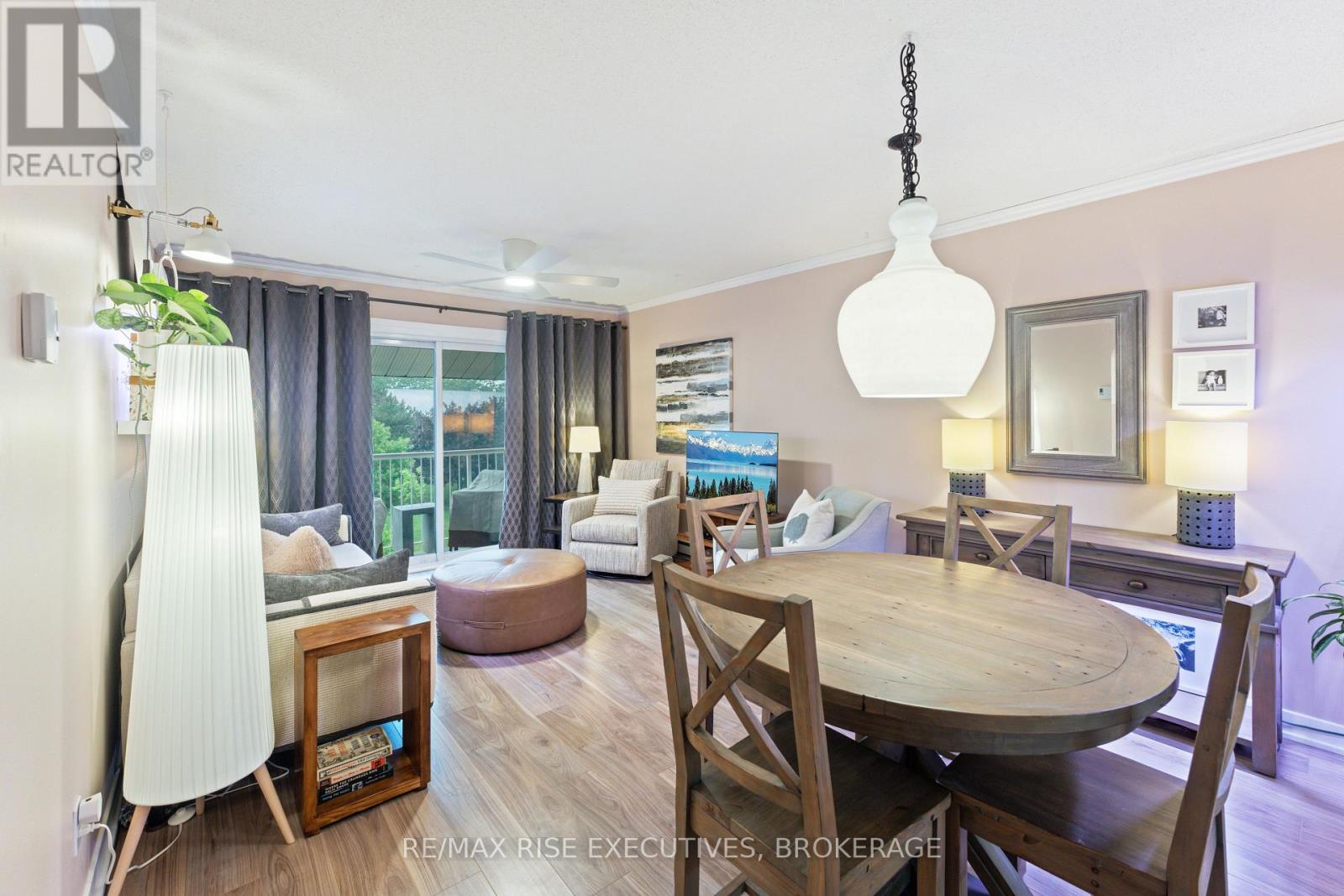406 - 566 Armstrong Road Kingston, Ontario K7M 8M2
$268,000Maintenance,
$239 Monthly
Maintenance,
$239 MonthlyWelcome to affordable condo living at its finest! This stunning top-floor, 1 bedroom, 1 bathroom condominium unit on a quiet, tree-lined street features modern conveniences and handcrafted charm. Equipped with newer appliances, including a Frigidaire fridge (2020), stove, and a Panasonic microwave range hood on its own breaker, plus a John Woods water heater (2019). Handcrafted details abound, from upper kitchen cabinets with glass inserts and a deep over-fridge cabinet to planed poplar baseboards, crown molding, and custom shelving throughout. Enjoy laminate flooring in the living room and bedroom, luxury vinyl in the kitchen, bathroom, and entryway. Built-in storage, including a medicine cabinet, kitchen shelving unit, and hallway cupboard. Elegant features include mirrored closet doors and a dimmable Pottery Barn Flynn Milk Glass Pendant light in the dining room. Stay cool with a 220V 14,000 BTU air conditioner with winterized cover and brand new 52"" remote-controlled ceiling fans with LED lighting in both the living room and bedroom. A new hallway light brightens the space, while your private balcony offers stunning southwest exposure sunsets. This fourth-floor unit promises quiet living and is move-in ready. Steps to the grocery store, Frontenac mall, and the LCBO! (id:50886)
Property Details
| MLS® Number | X10414419 |
| Property Type | Single Family |
| Community Name | East Gardiners Rd |
| CommunityFeatures | Pet Restrictions |
| Features | Balcony |
| ParkingSpaceTotal | 1 |
Building
| BathroomTotal | 1 |
| BedroomsAboveGround | 1 |
| BedroomsTotal | 1 |
| Amenities | Visitor Parking |
| Appliances | Refrigerator, Stove, Window Coverings |
| CoolingType | Window Air Conditioner |
| ExteriorFinish | Brick |
| FireProtection | Controlled Entry |
| FoundationType | Concrete |
| HeatingFuel | Electric |
| HeatingType | Baseboard Heaters |
| SizeInterior | 499.9955 - 598.9955 Sqft |
| Type | Apartment |
Land
| Acreage | No |
| ZoningDescription | R4-11 |
Rooms
| Level | Type | Length | Width | Dimensions |
|---|---|---|---|---|
| Main Level | Other | 5.33 m | 3.61 m | 5.33 m x 3.61 m |
| Main Level | Kitchen | 2.41 m | 2.24 m | 2.41 m x 2.24 m |
| Main Level | Bedroom | 3.89 m | 3.02 m | 3.89 m x 3.02 m |
| Main Level | Bathroom | 2.41 m | 1.52 m | 2.41 m x 1.52 m |
Interested?
Contact us for more information
Mat Clancy
Broker
110-623 Fortune Cres
Kingston, Ontario K7P 0L5











































