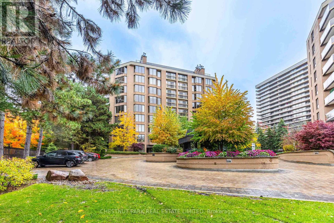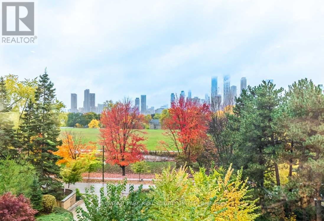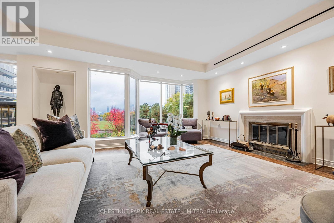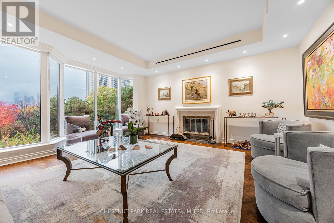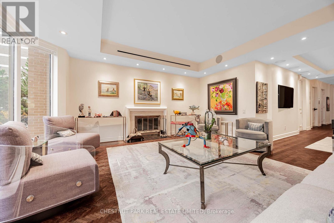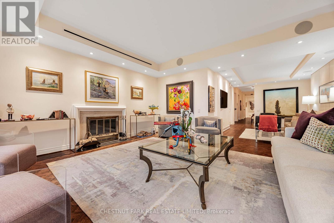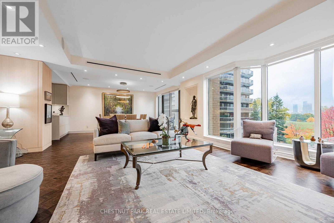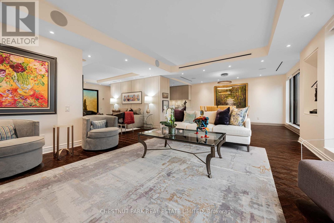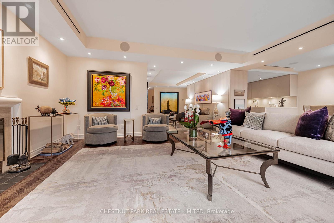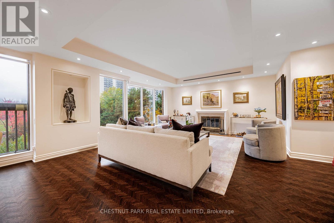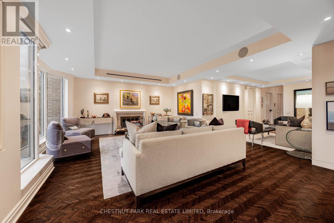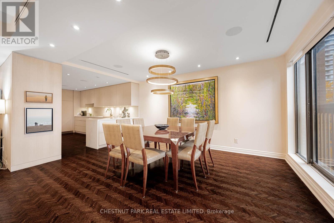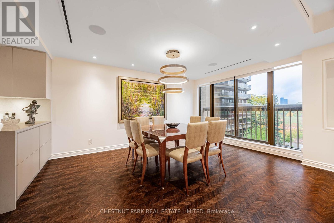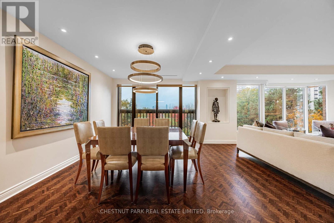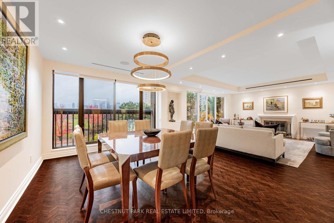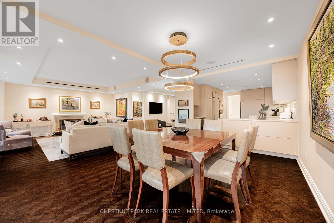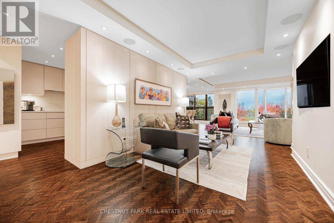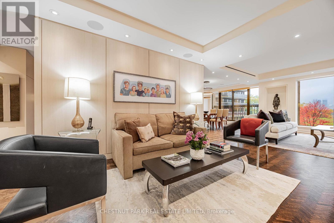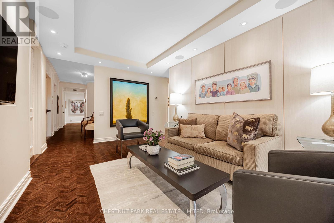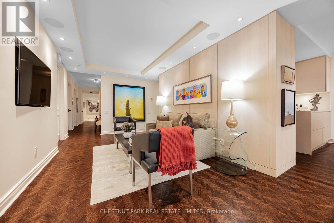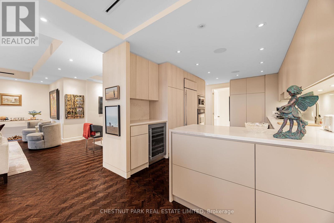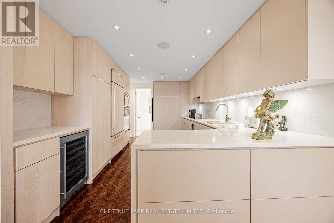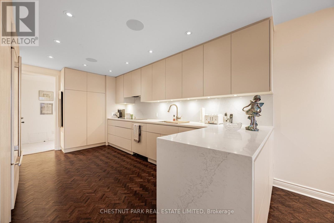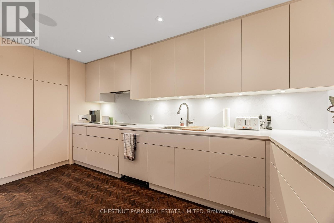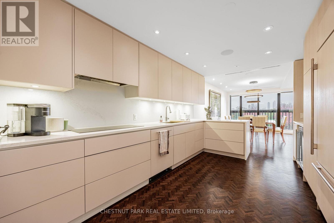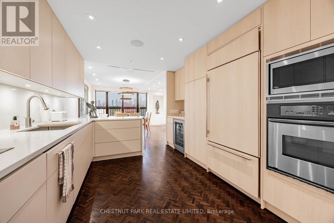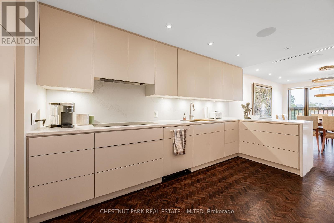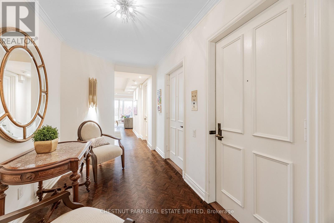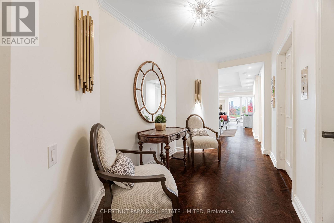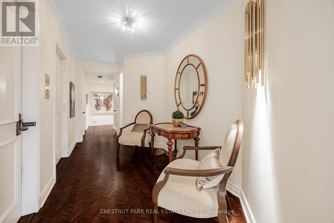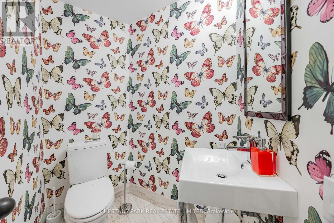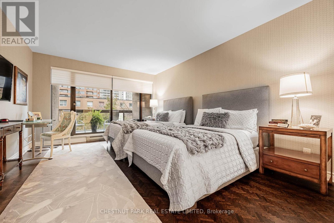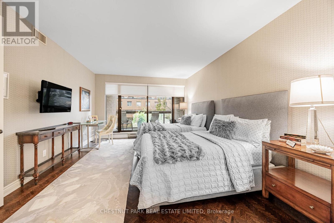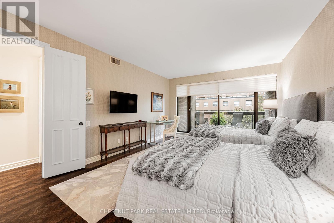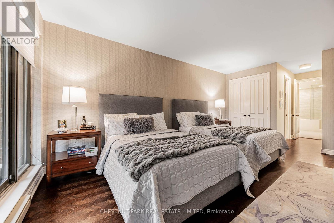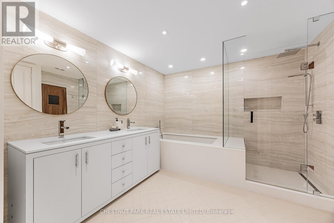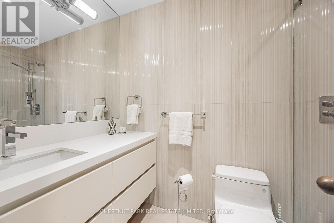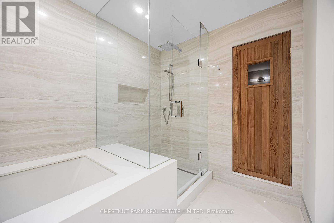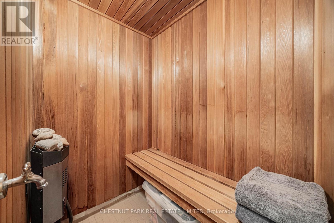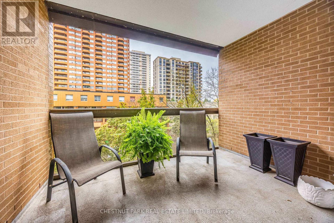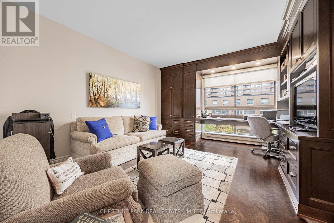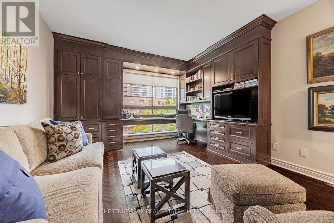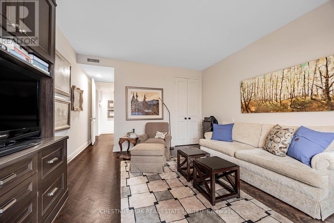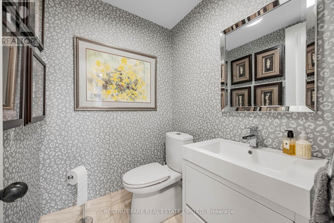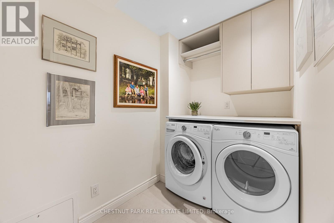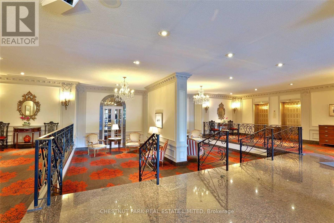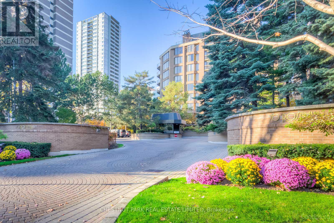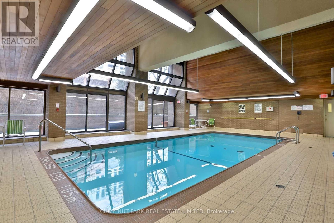406 - 70 Rosehill Avenue Toronto, Ontario M4T 2W7
$2,950,000Maintenance, Water, Common Area Maintenance, Insurance, Parking
$3,199.43 Monthly
Maintenance, Water, Common Area Maintenance, Insurance, Parking
$3,199.43 MonthlyCommanding spectacular, uninterrupted skyline & south facing park views, this approximately 2,100 sq. ft. dazzling renovation exemplifies refined city living at Yonge & St Clair. Set within one of the area's most coveted, full-service buildings, it offers exceptional privacy, white-glove amenities, & direct elevator access into the suite-an elegant rarity that sets the tone for the lifestyle within. A dramatic, open-concept layout in the entertaining area is well separate from the private quarters, with wall-to-wall glass infusing the principal rooms with natural light & breathtaking views of David Balfour Pk. The expansive LR & DR flow seamlessly for glamorous entertaining or intimate evenings by the wood-burning fireplace. There is ample space for a baby grand piano, & sliding doors to a Juliette balc inviting the outdoors in. Every finish speaks of quiet sophistication: rich hardwood underfoot, bespoke millwork, custom built-ins & subtle architectural detailing throughout. The open living, dining & family room areas transition effortlessly into a sleek, contemporary chef's kit with stone surfaces & integrated cabinetry, providing both visual harmony & high functionality. The DR easily accommodates 10-12 guests, making it ideal for elegant dinner parties. The open concept allows the DR & Fam Rm to be used interchangeably. The private wing is equally impressive. The king-size PR suite enjoys direct access to a secluded balcony & offers expansive wardrobe space, with both a double closet & a generous walk-in. Its 7 pc spa-like bath features a deep soaking tub, separate shower, dual sink vanity, & a priv sauna-an indulgent retreat after a day in the city. The 2nd BR, fitted with extensive built-ins & its own 3 pc ensuite, is ideal for guests or home ofc. A discreet powder rm, rare ensuite laundry rm, & remarkable in-suite storage further enhance comfort & convenience. (id:50886)
Property Details
| MLS® Number | C12550832 |
| Property Type | Single Family |
| Community Name | Rosedale-Moore Park |
| Amenities Near By | Park, Public Transit, Schools |
| Community Features | Pets Allowed With Restrictions |
| Features | Ravine, Balcony, Sauna |
| Parking Space Total | 2 |
| Pool Type | Indoor Pool |
| View Type | View |
Building
| Bathroom Total | 3 |
| Bedrooms Above Ground | 2 |
| Bedrooms Total | 2 |
| Age | 31 To 50 Years |
| Amenities | Security/concierge, Exercise Centre, Party Room, Visitor Parking, Fireplace(s), Storage - Locker |
| Basement Type | None |
| Cooling Type | Central Air Conditioning |
| Exterior Finish | Brick |
| Fireplace Present | Yes |
| Fireplace Total | 1 |
| Flooring Type | Concrete, Hardwood |
| Half Bath Total | 1 |
| Heating Fuel | Electric |
| Heating Type | Heat Pump, Not Known |
| Size Interior | 2,000 - 2,249 Ft2 |
| Type | Apartment |
Parking
| Underground | |
| Garage |
Land
| Acreage | No |
| Land Amenities | Park, Public Transit, Schools |
| Zoning Description | Residential |
Rooms
| Level | Type | Length | Width | Dimensions |
|---|---|---|---|---|
| Main Level | Laundry Room | 2.74 m | 1.35 m | 2.74 m x 1.35 m |
| Main Level | Other | 3.53 m | 2.51 m | 3.53 m x 2.51 m |
| Main Level | Storage | 3.04 m | 2.43 m | 3.04 m x 2.43 m |
| Main Level | Foyer | 4.95 m | 2.24 m | 4.95 m x 2.24 m |
| Main Level | Living Room | 4.8 m | 3.12 m | 4.8 m x 3.12 m |
| Main Level | Dining Room | 4.8 m | 3.51 m | 4.8 m x 3.51 m |
| Main Level | Family Room | 5.41 m | 5.11 m | 5.41 m x 5.11 m |
| Main Level | Kitchen | 4.88 m | 3.43 m | 4.88 m x 3.43 m |
| Main Level | Primary Bedroom | 5.61 m | 4.01 m | 5.61 m x 4.01 m |
| Main Level | Bathroom | 3.43 m | 3.1 m | 3.43 m x 3.1 m |
| Main Level | Bedroom 2 | 4.88 m | 3.86 m | 4.88 m x 3.86 m |
| Main Level | Bathroom | 2.54 m | 1.37 m | 2.54 m x 1.37 m |
Contact Us
Contact us for more information
Janet Marlene Lindsay
Salesperson
janetlindsay.com/
1300 Yonge St Ground Flr
Toronto, Ontario M4T 1X3
(416) 925-9191
(416) 925-3935
www.chestnutpark.com/

