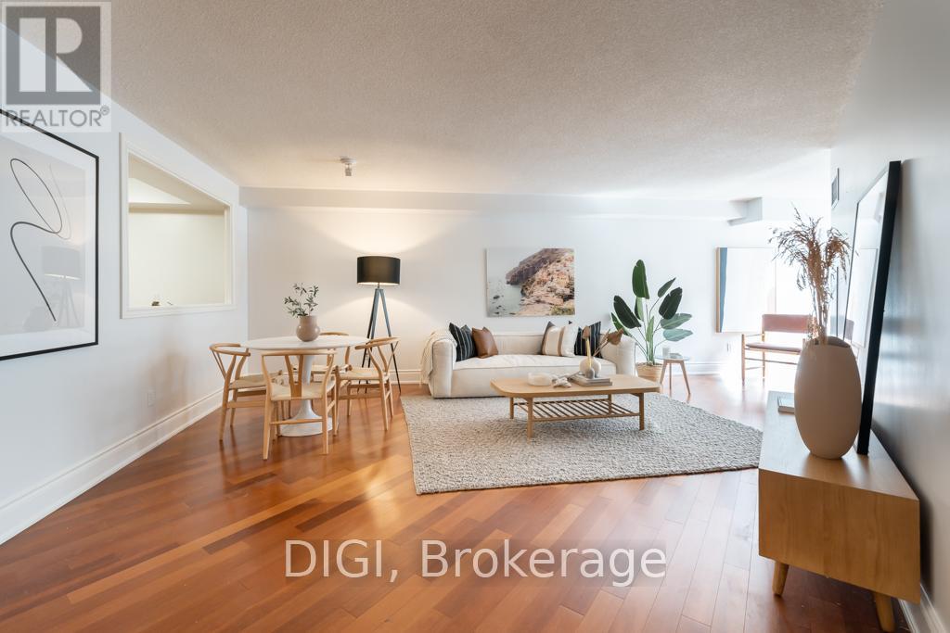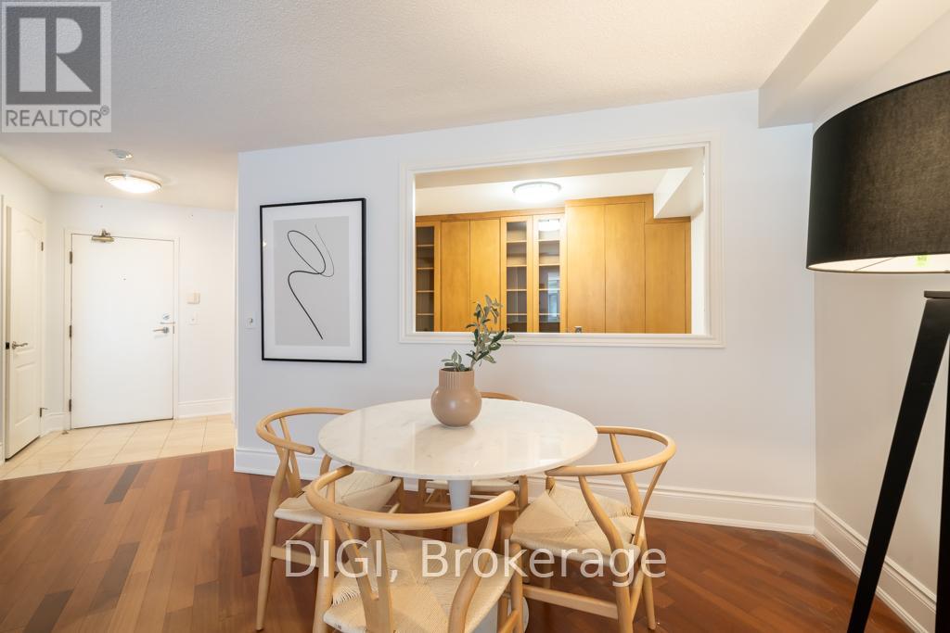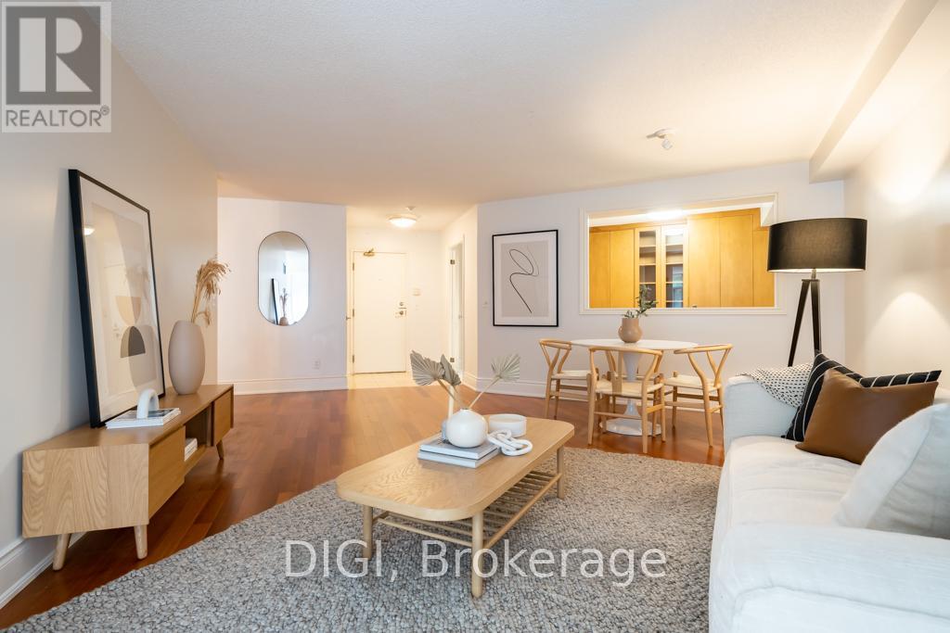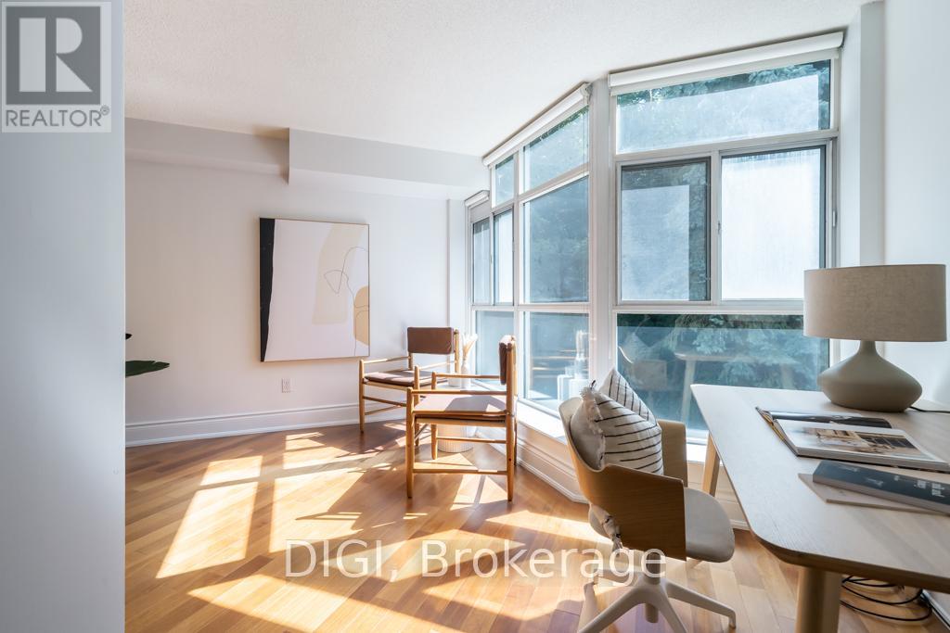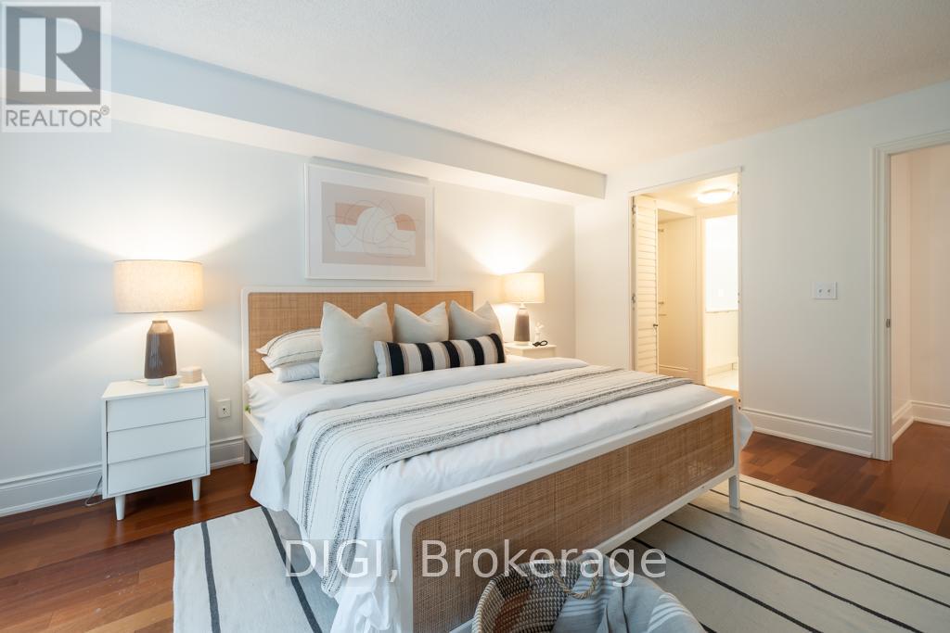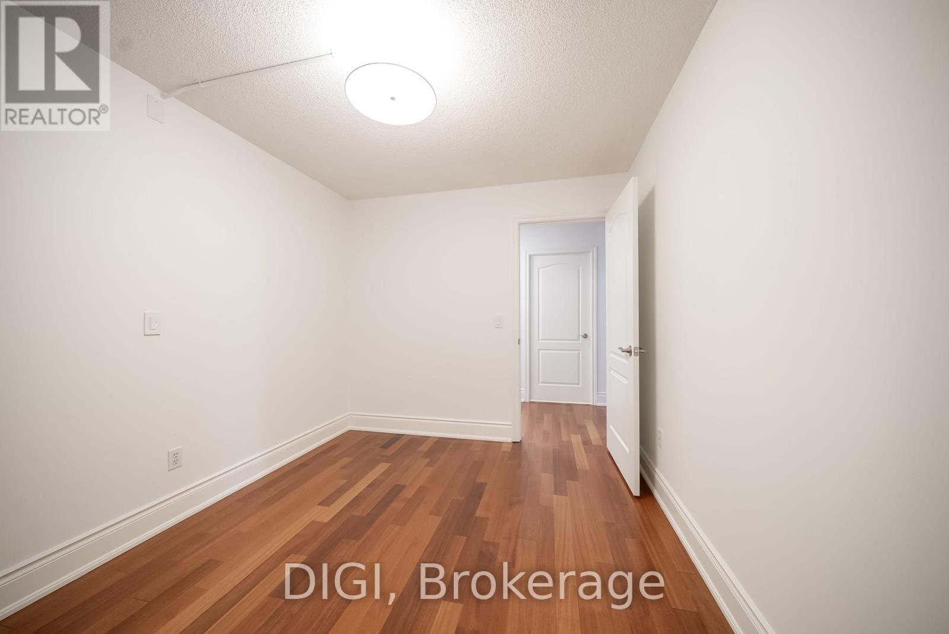406 - 75 York Mills Road Toronto, Ontario M2P 2E7
$775,000Maintenance, Heat, Water, Insurance, Common Area Maintenance, Parking, Electricity
$1,485.06 Monthly
Maintenance, Heat, Water, Insurance, Common Area Maintenance, Parking, Electricity
$1,485.06 MonthlyNestled in the heart of the Hoggs Hollow neighborhood near York Mills Rd. and Old Yonge St., in North York, York Mills Mansion offers a rare blend of privacy, elegance, and convenience. Spanning approximately 1,150 sq. ft., this two-bedroom plus den effortlessly combines the comfort of a home with the ease of condo living. The updated kitchen offers ample storage, while spacious living and dining are perfect for entertaining. The building is also pet-friendly. With private views of mature trees and lush greenery, this solid concrete construction condo offers a serene retreat in the city. It includes a private basement storage locker and a dedicated parking space. This impeccably maintained building exudes timeless charm from the moment you enter the lobby. All-inclusive maintenance fees include a doorman, cable, heat, A/C, common element maintenance, hydro, building insurance, and water. Amenities include a gym, party room, meeting space, and visitor parking. The location has easy access to Hwy 401 and is a five-minute walk from the TTC York Mills subway station, as well as an adjacent bus stop. The condo is also located a short walk from York Mills Valley Park, top-tier shops, and restaurants. Local Metro, Loblaws, and Shoppers Drugmart add to the list of conveniences. Recreational options include the prestigious Rosedale Golf Club, Don Valley Golf Course, and the Toronto Cricket, Skating and Curling Club, completing a lifestyle where luxury and convenience converge. (id:50886)
Property Details
| MLS® Number | C12179178 |
| Property Type | Single Family |
| Community Name | Bridle Path-Sunnybrook-York Mills |
| Community Features | Pet Restrictions |
| Features | In Suite Laundry |
| Parking Space Total | 1 |
Building
| Bathroom Total | 2 |
| Bedrooms Above Ground | 2 |
| Bedrooms Below Ground | 1 |
| Bedrooms Total | 3 |
| Age | 16 To 30 Years |
| Amenities | Party Room, Exercise Centre, Storage - Locker |
| Appliances | Oven - Built-in |
| Cooling Type | Central Air Conditioning |
| Exterior Finish | Brick |
| Heating Fuel | Electric |
| Heating Type | Forced Air |
| Size Interior | 1,000 - 1,199 Ft2 |
| Type | Apartment |
Parking
| Underground | |
| Garage |
Land
| Acreage | No |
Rooms
| Level | Type | Length | Width | Dimensions |
|---|---|---|---|---|
| Flat | Living Room | 6.4 m | 5.75 m | 6.4 m x 5.75 m |
| Flat | Dining Room | 4 m | 2.8 m | 4 m x 2.8 m |
| Flat | Kitchen | 4.91 m | 2.9 m | 4.91 m x 2.9 m |
| Flat | Primary Bedroom | 5.18 m | 3.03 m | 5.18 m x 3.03 m |
| Flat | Solarium | 4.6 m | 2.47 m | 4.6 m x 2.47 m |
| Flat | Laundry Room | 1.68 m | 1.68 m | 1.68 m x 1.68 m |
Contact Us
Contact us for more information
Mike Crapper
Broker of Record
1050 King Street W
Toronto, Ontario M6K 0C7
(647) 490-3036
digibrokerage.com/

