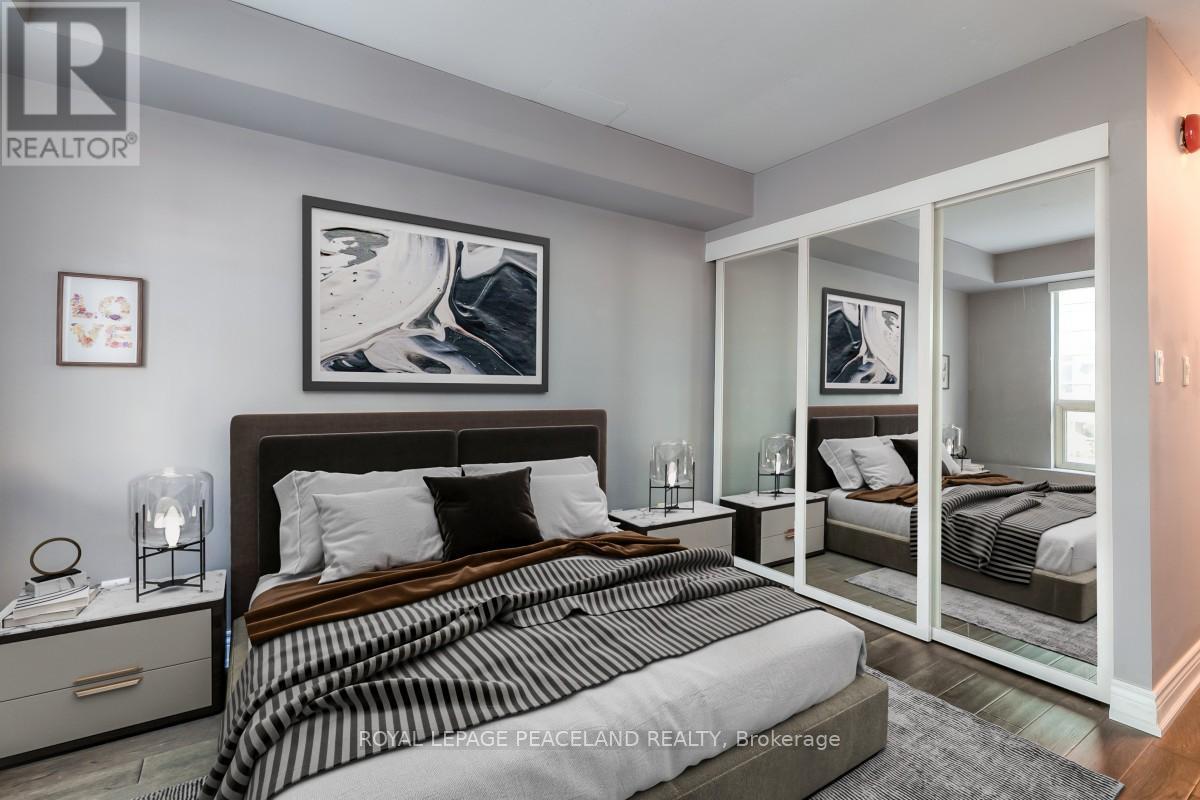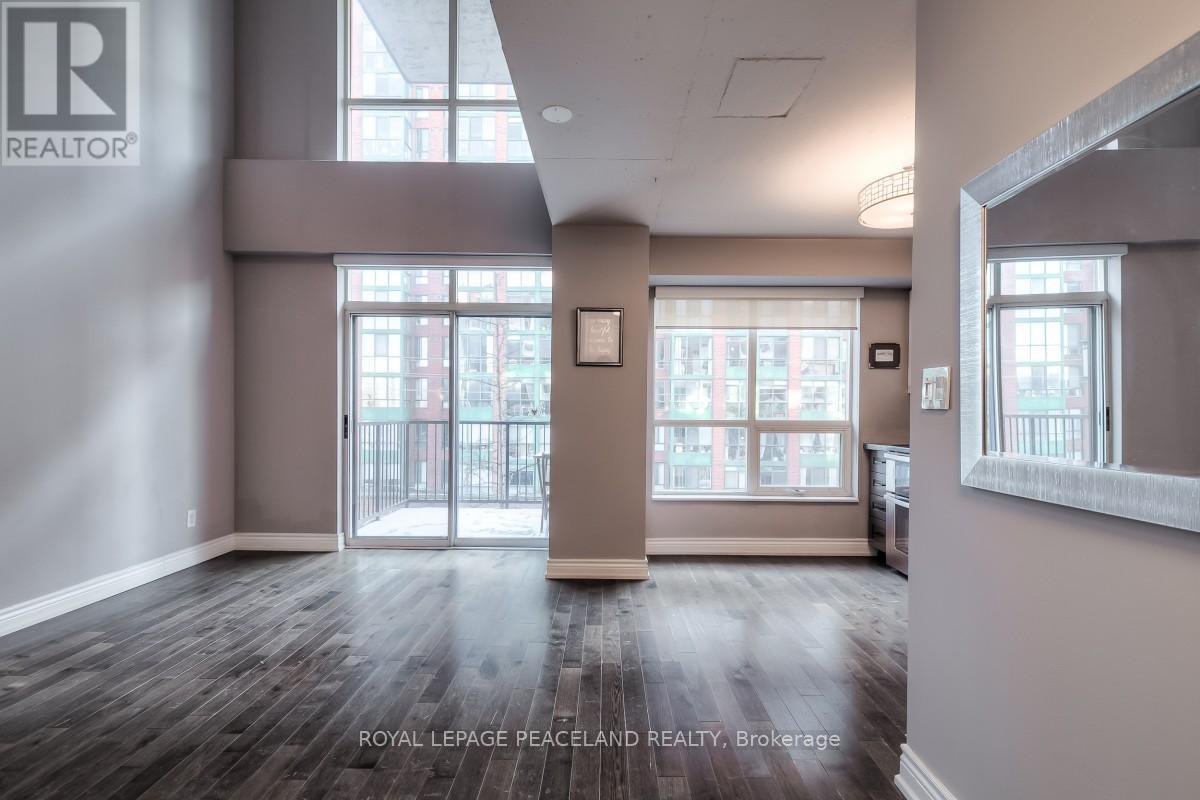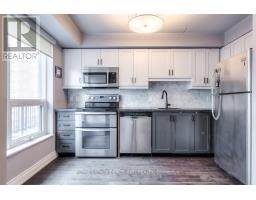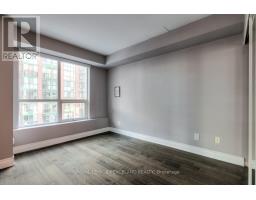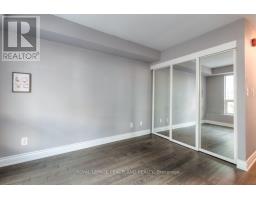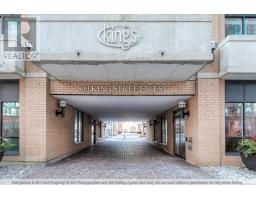406 - 800 King Street W Toronto, Ontario M5V 3M7
$3,300 Monthly
Discover the perfect blend of style and convenience in this stunning 2-story loft located in the heart of King West. This fabulous 1-bedroom + den unit features a spacious den with a large closet, an open-concept layout with elegant wood floors, and soaring 16.5-foot ceilings that fill the living and dining areas with natural light. Step out onto the expansive balcony, ideal for relaxing or entertaining, and enjoy the added convenience of private parking and a large locker. Utilities are included for hassle-free living, and the boutique building offers perks like visitor parking and BBQ-friendly amenities. Nestled in a vibrant neighborhood with trendy restaurants, shops, and entertainment, this is a rare opportunity to embrace the best of urban living. A must-see! **Virtually staged** **** EXTRAS **** Fridge, stove, microwave, dishwasher, washer, dryer, light fixtures, window coverings (id:50886)
Property Details
| MLS® Number | C11901314 |
| Property Type | Single Family |
| Community Name | Niagara |
| AmenitiesNearBy | Public Transit |
| CommunityFeatures | Pet Restrictions |
| Features | Balcony |
| ParkingSpaceTotal | 1 |
Building
| BathroomTotal | 2 |
| BedroomsAboveGround | 1 |
| BedroomsBelowGround | 1 |
| BedroomsTotal | 2 |
| Amenities | Party Room, Visitor Parking, Sauna, Exercise Centre, Storage - Locker |
| CoolingType | Central Air Conditioning |
| ExteriorFinish | Brick |
| FireProtection | Security Guard |
| FlooringType | Wood |
| HalfBathTotal | 1 |
| HeatingFuel | Natural Gas |
| HeatingType | Heat Pump |
| SizeInterior | 699.9943 - 798.9932 Sqft |
| Type | Apartment |
Parking
| Underground |
Land
| Acreage | No |
| LandAmenities | Public Transit |
Rooms
| Level | Type | Length | Width | Dimensions |
|---|---|---|---|---|
| Flat | Living Room | 4.42 m | 3.35 m | 4.42 m x 3.35 m |
| Flat | Dining Room | Measurements not available | ||
| Flat | Kitchen | 3.53 m | 2.43 m | 3.53 m x 2.43 m |
| Flat | Foyer | 1.21 m | 0.99 m | 1.21 m x 0.99 m |
https://www.realtor.ca/real-estate/27755303/406-800-king-street-w-toronto-niagara-niagara
Interested?
Contact us for more information
Nirav Shah
Salesperson
2-160 West Beaver Creek Rd
Richmond Hill, Ontario L4B 1B4



