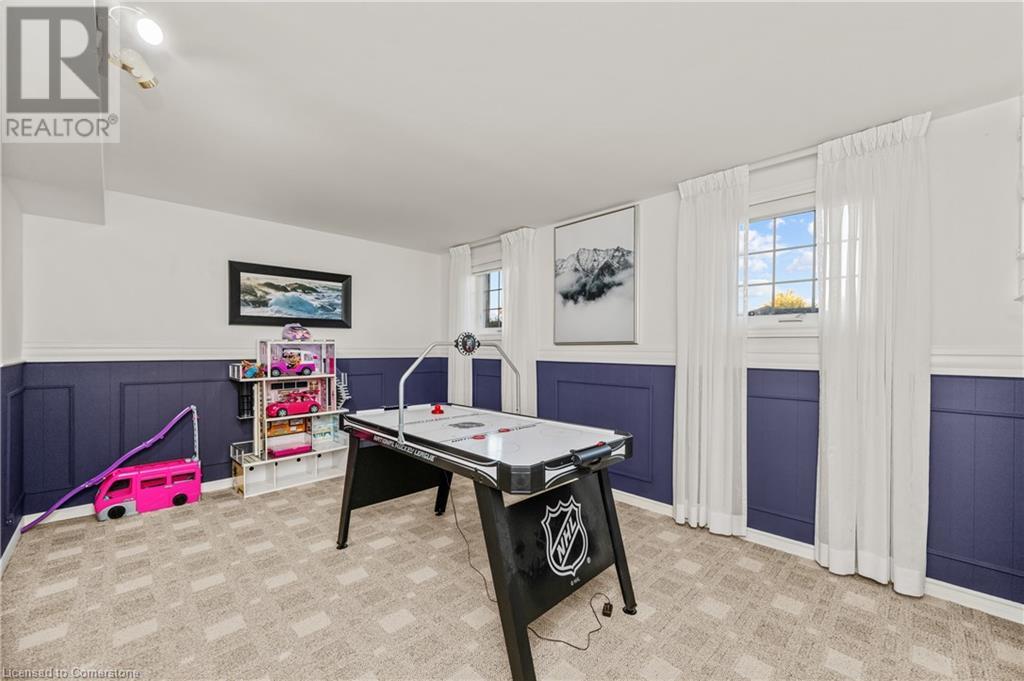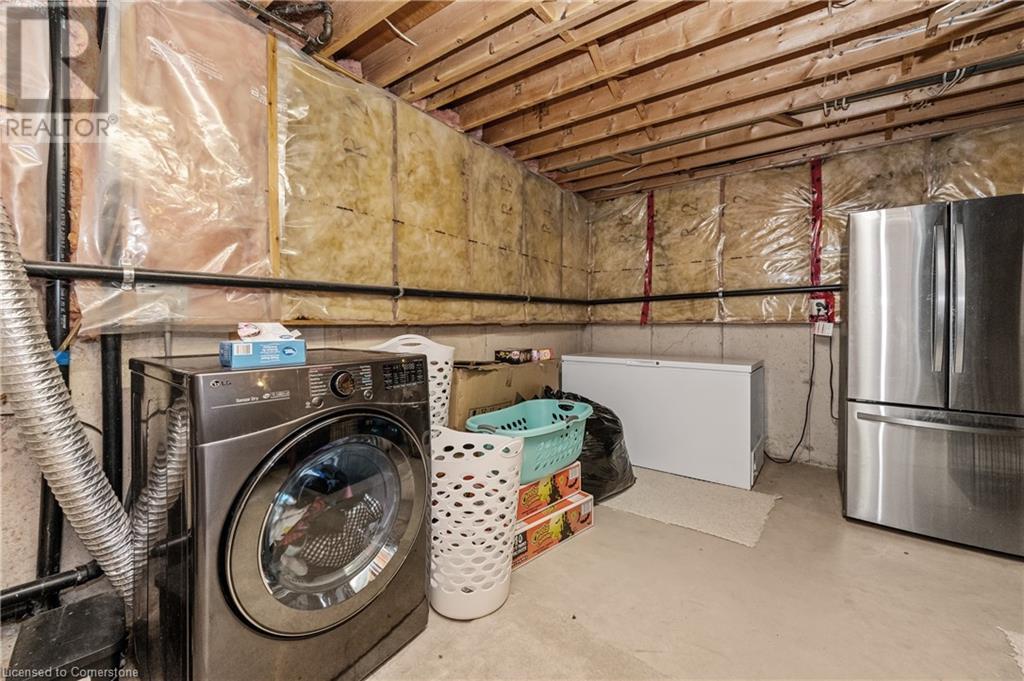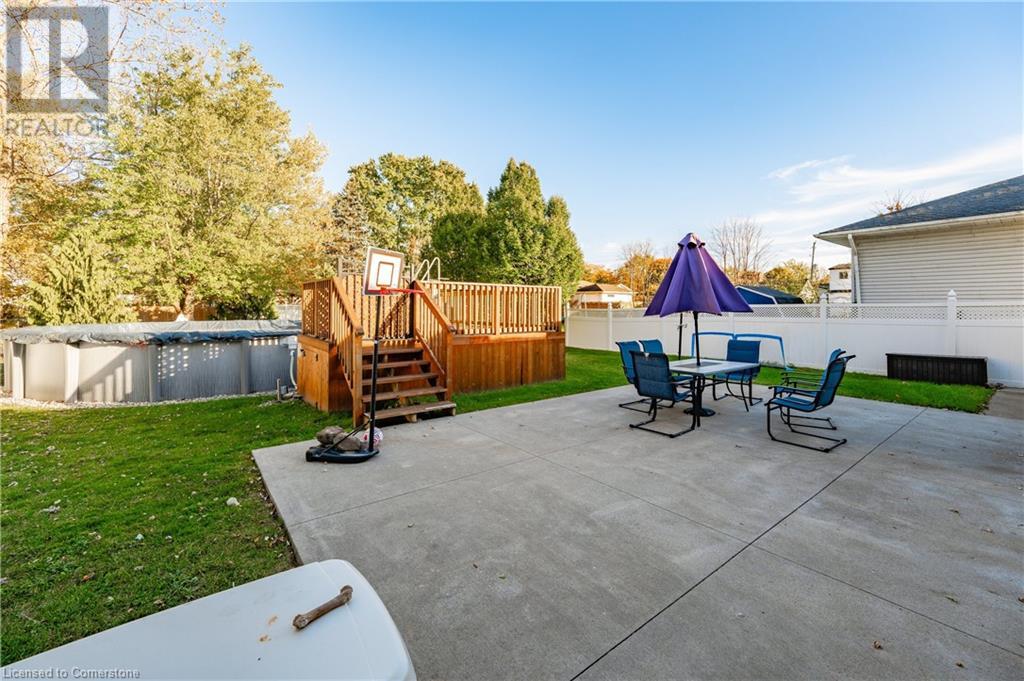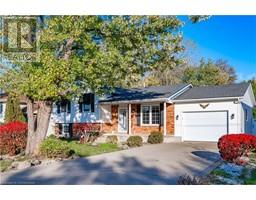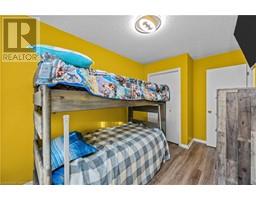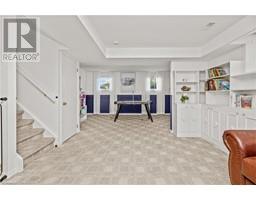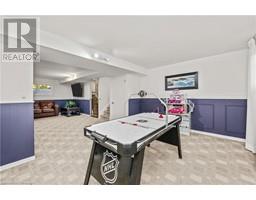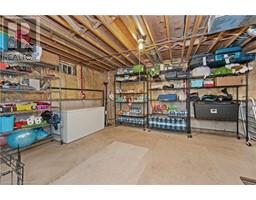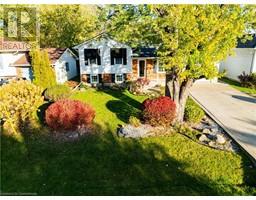406 Belleair Boulevard Fort Erie, Ontario L0S 1N0
$575,000
This is the one! Desirable location, walking distance to shops and restaurants close to Crystal Beach for summer fun. 3 year old 26 foot above ground heated pool with deck. Family room with fireplace, separate dining area. Updated windows and vinyl flooring. Access the large fully fenced backyard via the drive through attached garage. Concrete backyard patio, large concrete driveway parking for six. Fantastic 59 x 176 lot with mature trees. 10KW generator provides peace of mind never be without power! Nothing to do but move in and enjoy. (id:50886)
Property Details
| MLS® Number | 40671666 |
| Property Type | Single Family |
| AmenitiesNearBy | Beach, Park, Place Of Worship, Playground |
| CommunicationType | High Speed Internet |
| EquipmentType | Water Heater |
| Features | Automatic Garage Door Opener |
| ParkingSpaceTotal | 7 |
| PoolType | Above Ground Pool |
| RentalEquipmentType | Water Heater |
Building
| BathroomTotal | 1 |
| BedroomsAboveGround | 3 |
| BedroomsTotal | 3 |
| Appliances | Dishwasher, Dryer, Refrigerator, Water Meter, Washer, Hood Fan, Garage Door Opener |
| BasementDevelopment | Unfinished |
| BasementType | Full (unfinished) |
| ConstructionStyleAttachment | Detached |
| CoolingType | Central Air Conditioning |
| ExteriorFinish | Brick, Vinyl Siding |
| FireplacePresent | Yes |
| FireplaceTotal | 1 |
| FoundationType | Poured Concrete |
| HeatingFuel | Natural Gas |
| HeatingType | Forced Air |
| SizeInterior | 1842.32 Sqft |
| Type | House |
| UtilityWater | Municipal Water |
Parking
| Attached Garage |
Land
| AccessType | Road Access |
| Acreage | No |
| LandAmenities | Beach, Park, Place Of Worship, Playground |
| Sewer | Municipal Sewage System |
| SizeDepth | 176 Ft |
| SizeFrontage | 60 Ft |
| SizeTotalText | Under 1/2 Acre |
| ZoningDescription | Residential |
Rooms
| Level | Type | Length | Width | Dimensions |
|---|---|---|---|---|
| Second Level | Primary Bedroom | 12'10'' x 11'9'' | ||
| Second Level | Bedroom | 7'11'' x 9'10'' | ||
| Second Level | Bedroom | 7'10'' x 13'0'' | ||
| Second Level | 4pc Bathroom | 9'5'' x 7'5'' | ||
| Basement | Utility Room | 17'9'' x 24'1'' | ||
| Lower Level | Recreation Room | 15'1'' x 29'2'' | ||
| Main Level | Living Room | 11'10'' x 14'9'' | ||
| Main Level | Kitchen | 9'6'' x 11'8'' | ||
| Main Level | Dining Room | 7'10'' x 9'10'' |
Utilities
| Natural Gas | Available |
| Telephone | Available |
https://www.realtor.ca/real-estate/27602232/406-belleair-boulevard-fort-erie
Interested?
Contact us for more information
Lynn Page
Salesperson
860 Queenston Road Suite A
Stoney Creek, Ontario L8G 4A8





























