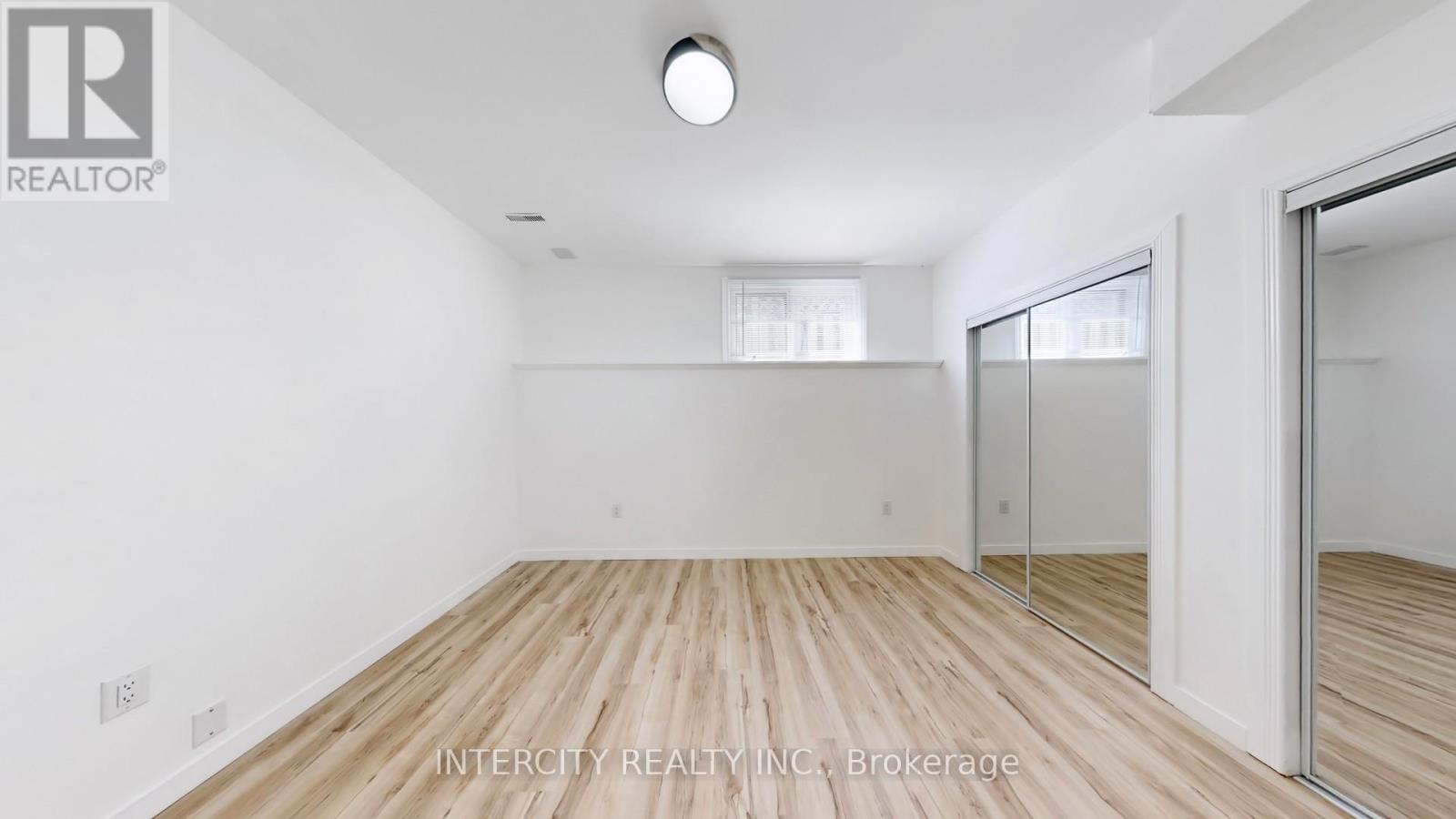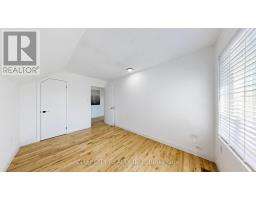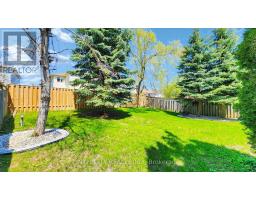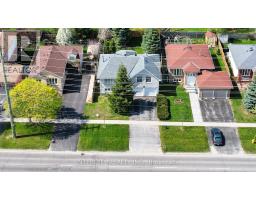406 Big Bay Point Road Barrie, Ontario L4N 7P3
$868,800
Welcome to 406 Big Bay Point Rd, a beautifully upgraded 3+2-bedroom, 3-bathroom home in the sought-after Painswick North neighborhood of Barrie. This residence offers modern finishes, high-end upgrades, and a fully renovated lower suite -ideal for extended family or rental income. Step inside to a welcoming, sun-filled layout with spacious principal rooms, gleaming hardwood floors, and a cozy living area ideal for family movie nights or quiet evenings by the fireplace. The heart of the home a bright and modern kitchen features ample counter space, an island, and direct access to the backyard deck for effortless indoor-outdoor living. Upstairs, you'll find generously sized bedrooms with two fully renovated bathrooms and a private laundry, while the finished basement provides a versatile space and features two bedrooms perfect as an in-law suite, guest retreat, or income generating rental. The fully fenced backyard is a private oasis, surrounded by mature trees and ideal for weekend BBQs, playtime with the kids, or simply unwinding under the stars. Located close to schools, parks, shopping, and transit, this home offers both comfort and convenience in one of Barrie's most desirable communities. For a full list of upgrades, please consult the attachment. (id:50886)
Open House
This property has open houses!
2:00 pm
Ends at:4:00 pm
2:00 pm
Ends at:4:00 pm
Property Details
| MLS® Number | S12149179 |
| Property Type | Single Family |
| Community Name | Painswick North |
| Equipment Type | Water Heater - Gas |
| Features | In-law Suite |
| Parking Space Total | 6 |
| Rental Equipment Type | Water Heater - Gas |
| Structure | Deck |
Building
| Bathroom Total | 3 |
| Bedrooms Above Ground | 3 |
| Bedrooms Below Ground | 2 |
| Bedrooms Total | 5 |
| Amenities | Fireplace(s) |
| Appliances | Water Softener, Dishwasher, Dryer, Hood Fan, Washer, Window Coverings, Refrigerator |
| Basement Development | Finished |
| Basement Features | Separate Entrance |
| Basement Type | N/a (finished) |
| Construction Style Attachment | Detached |
| Construction Style Split Level | Sidesplit |
| Cooling Type | Central Air Conditioning |
| Exterior Finish | Brick, Vinyl Siding |
| Fireplace Present | Yes |
| Fireplace Total | 2 |
| Flooring Type | Hardwood, Ceramic |
| Foundation Type | Unknown |
| Heating Fuel | Natural Gas |
| Heating Type | Forced Air |
| Size Interior | 1,100 - 1,500 Ft2 |
| Type | House |
| Utility Water | Municipal Water |
Parking
| Attached Garage | |
| Garage |
Land
| Acreage | No |
| Sewer | Sanitary Sewer |
| Size Depth | 111 Ft ,7 In |
| Size Frontage | 50 Ft ,2 In |
| Size Irregular | 50.2 X 111.6 Ft |
| Size Total Text | 50.2 X 111.6 Ft |
Rooms
| Level | Type | Length | Width | Dimensions |
|---|---|---|---|---|
| Second Level | Bedroom | 4.11 m | 2.87 m | 4.11 m x 2.87 m |
| Second Level | Bedroom | 4.11 m | 2.74 m | 4.11 m x 2.74 m |
| Second Level | Bathroom | Measurements not available | ||
| Lower Level | Living Room | 6.48 m | 4.27 m | 6.48 m x 4.27 m |
| Lower Level | Bathroom | Measurements not available | ||
| Lower Level | Foyer | 2.57 m | 1.65 m | 2.57 m x 1.65 m |
| Lower Level | Kitchen | 3.66 m | 2.13 m | 3.66 m x 2.13 m |
| Lower Level | Bedroom | 3.81 m | 3.23 m | 3.81 m x 3.23 m |
| Lower Level | Bedroom | 4.88 m | 3.3 m | 4.88 m x 3.3 m |
| Main Level | Living Room | 4.98 m | 4 m | 4.98 m x 4 m |
| Main Level | Dining Room | 4.72 m | 3.43 m | 4.72 m x 3.43 m |
| Main Level | Kitchen | 3.35 m | 2.51 m | 3.35 m x 2.51 m |
| Main Level | Foyer | 2.57 m | 1.7 m | 2.57 m x 1.7 m |
| Main Level | Primary Bedroom | 4.98 m | 3.53 m | 4.98 m x 3.53 m |
Contact Us
Contact us for more information
Florentina Antonescu
Salesperson
www.housencondo.com/
3600 Langstaff Rd., Ste14
Vaughan, Ontario L4L 9E7
(416) 798-7070
(905) 851-8794





































































































