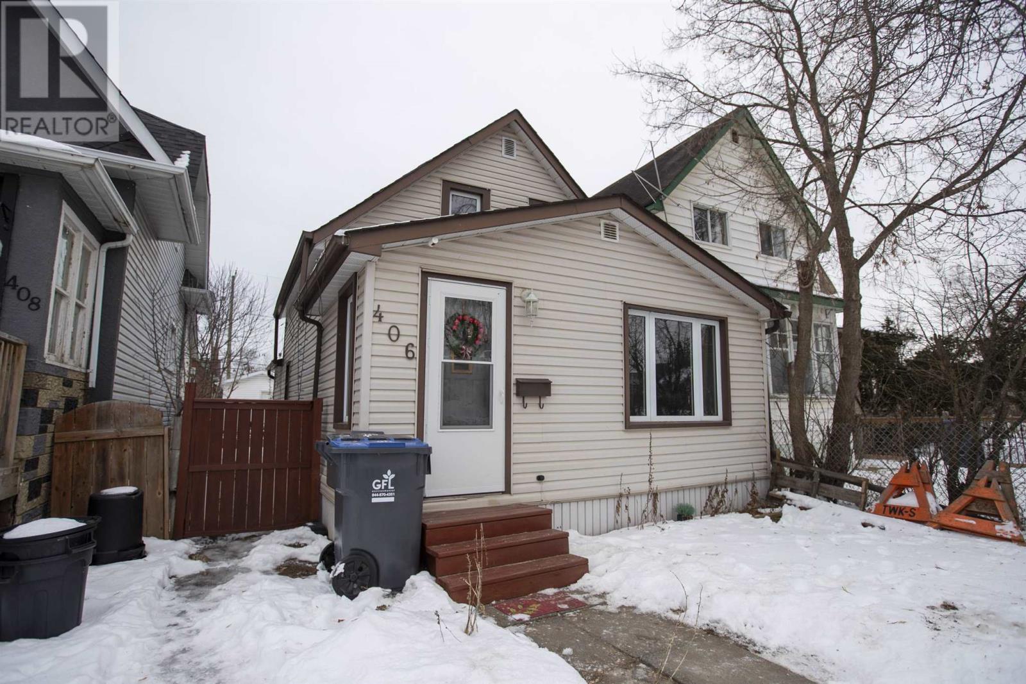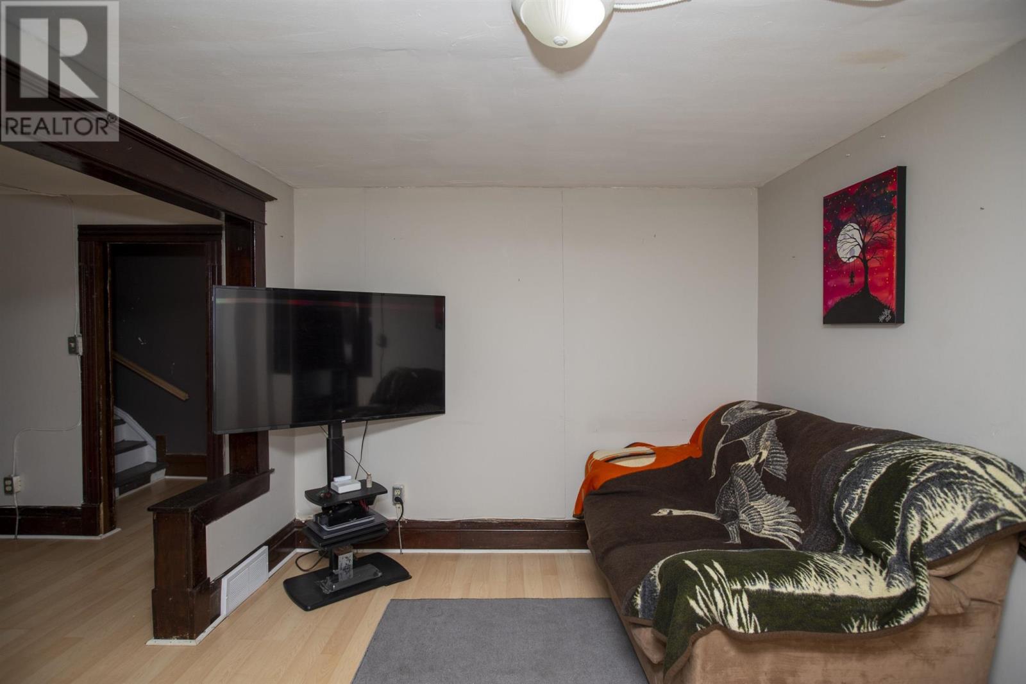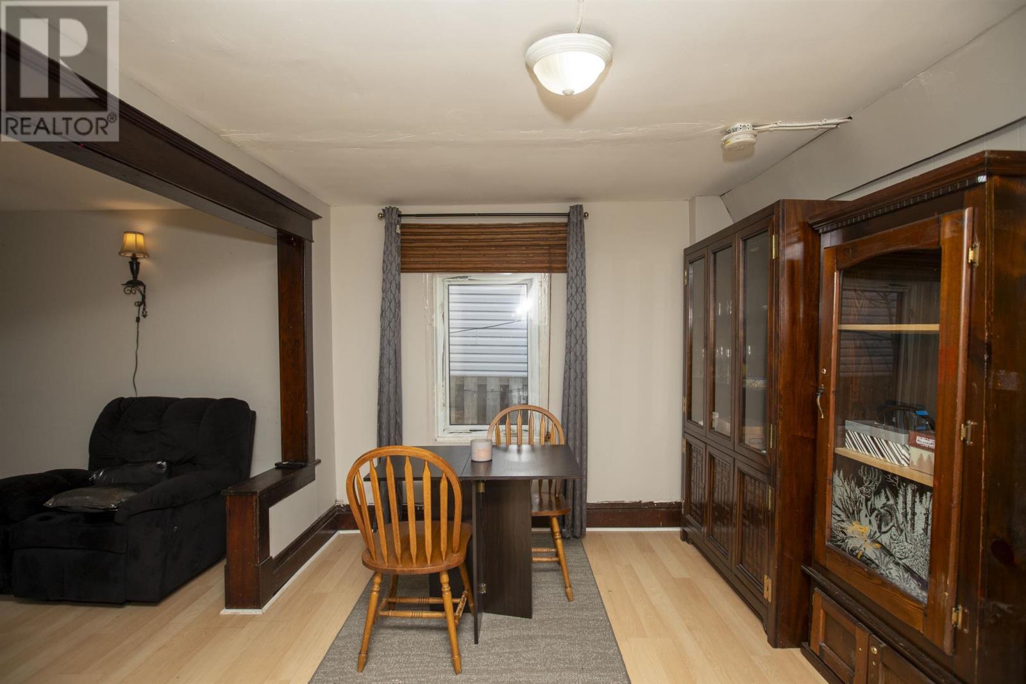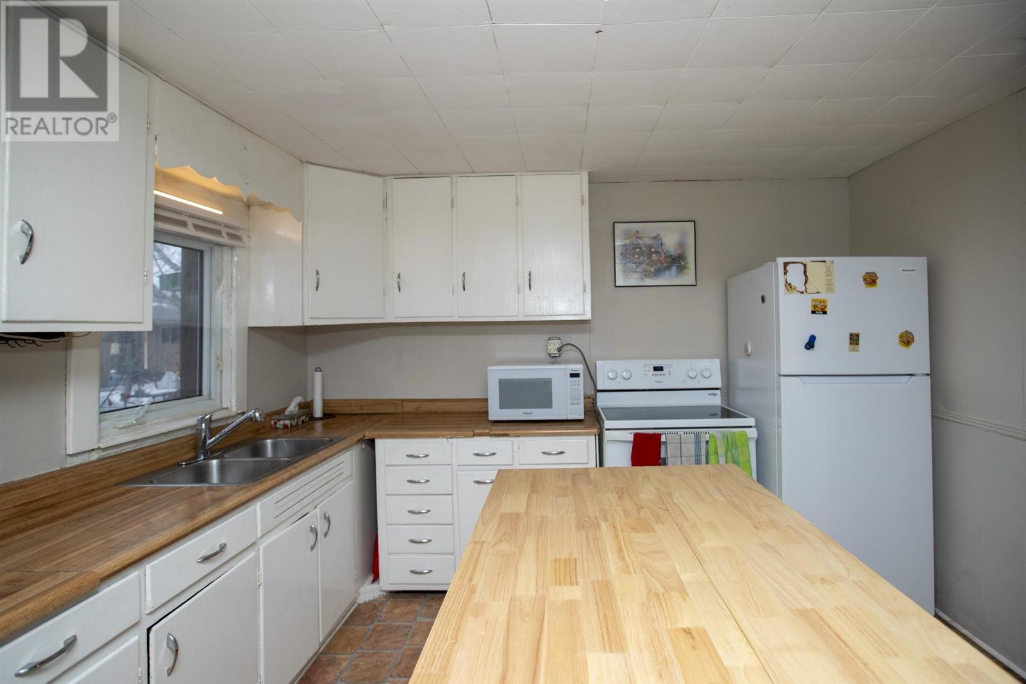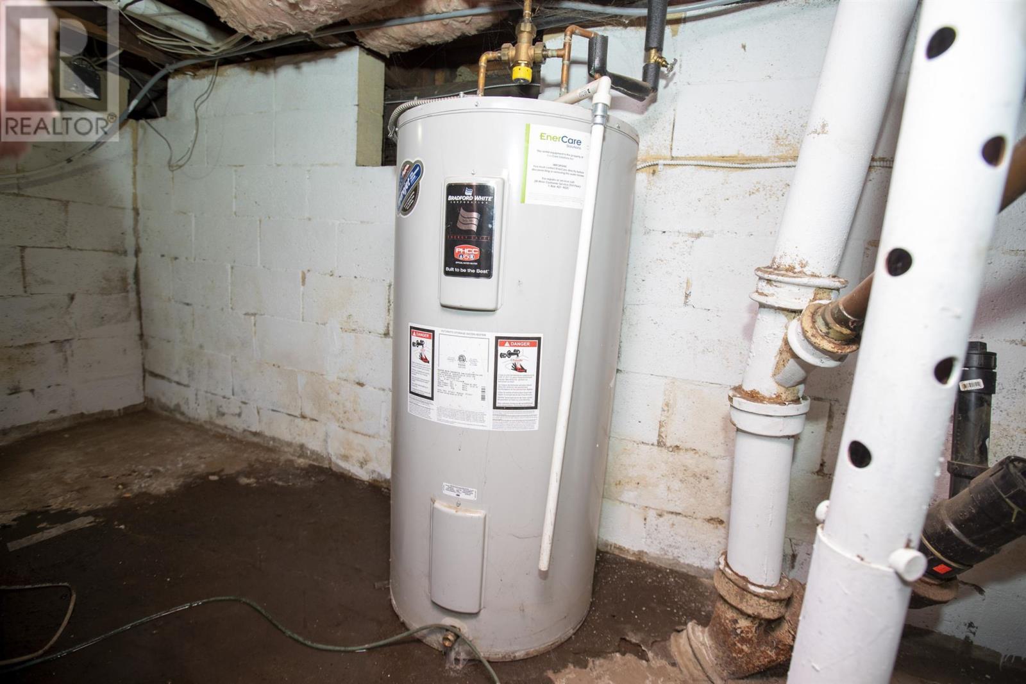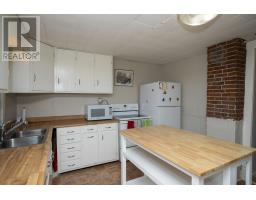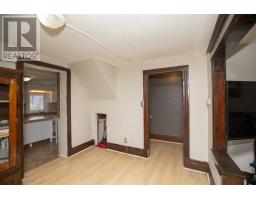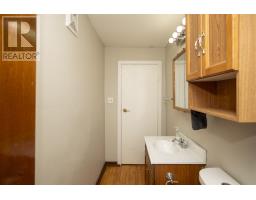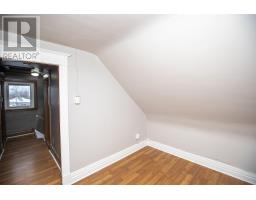406 Syndicate Ave N Thunder Bay, Ontario P7C 3W7
$179,900
Located in McKellar Park, this 1.5 storey character home features three bedrooms and 1.5 baths, a spacious living room, an inviting eat-in kitchen with island and a main floor primary bedroom complete with ensuite half bath. On the second floor, you'll find two additional bedrooms, an office space, and a full bath. This home's central location, detached garage, raised gardens with raspberry bushes and appliances included makes it the perfect home for a new family or first time home buyer. (id:50886)
Property Details
| MLS® Number | TB243755 |
| Property Type | Single Family |
| Community Name | Thunder Bay |
| Features | Crushed Stone Driveway |
| Storage Type | Storage Shed |
Building
| Bathroom Total | 2 |
| Bedrooms Above Ground | 3 |
| Bedrooms Total | 3 |
| Appliances | Stove, Dryer, Refrigerator, Washer |
| Basement Type | Dugout |
| Constructed Date | 1910 |
| Construction Style Attachment | Detached |
| Exterior Finish | Vinyl |
| Half Bath Total | 1 |
| Heating Fuel | Natural Gas |
| Heating Type | Forced Air |
| Stories Total | 2 |
| Size Interior | 1,021 Ft2 |
Parking
| Garage | |
| Detached Garage | |
| Gravel |
Land
| Acreage | No |
| Size Frontage | 25.0000 |
| Size Total Text | Under 1/2 Acre |
Rooms
| Level | Type | Length | Width | Dimensions |
|---|---|---|---|---|
| Second Level | Bathroom | 4pce | ||
| Second Level | Bedroom | 8.5x6.7 | ||
| Second Level | Bedroom | 13.5x4.9 | ||
| Second Level | Bonus Room | 7.7x3.3 | ||
| Main Level | Living Room | 12.6x9.8 | ||
| Main Level | Primary Bedroom | 10.6x8.2 | ||
| Main Level | Kitchen | 13.1x11.5 | ||
| Main Level | Dining Room | 12.9x9.6 | ||
| Main Level | Bathroom | 2pce |
Utilities
| Cable | Available |
| Electricity | Available |
| Natural Gas | Available |
| Telephone | Available |
https://www.realtor.ca/real-estate/27749347/406-syndicate-ave-n-thunder-bay-thunder-bay
Contact Us
Contact us for more information
Eric Taylor
Salesperson
www.remax.ca/on/eric-taylor-p102110564-ag
www.facebook.com/etsellhome
2821 Arthur St. E.
Thunder Bay, Ontario P7E 5P5
(807) 623-4455
(807) 623-9435
(807) 623-9435
WWW.BELLUZ.COM

