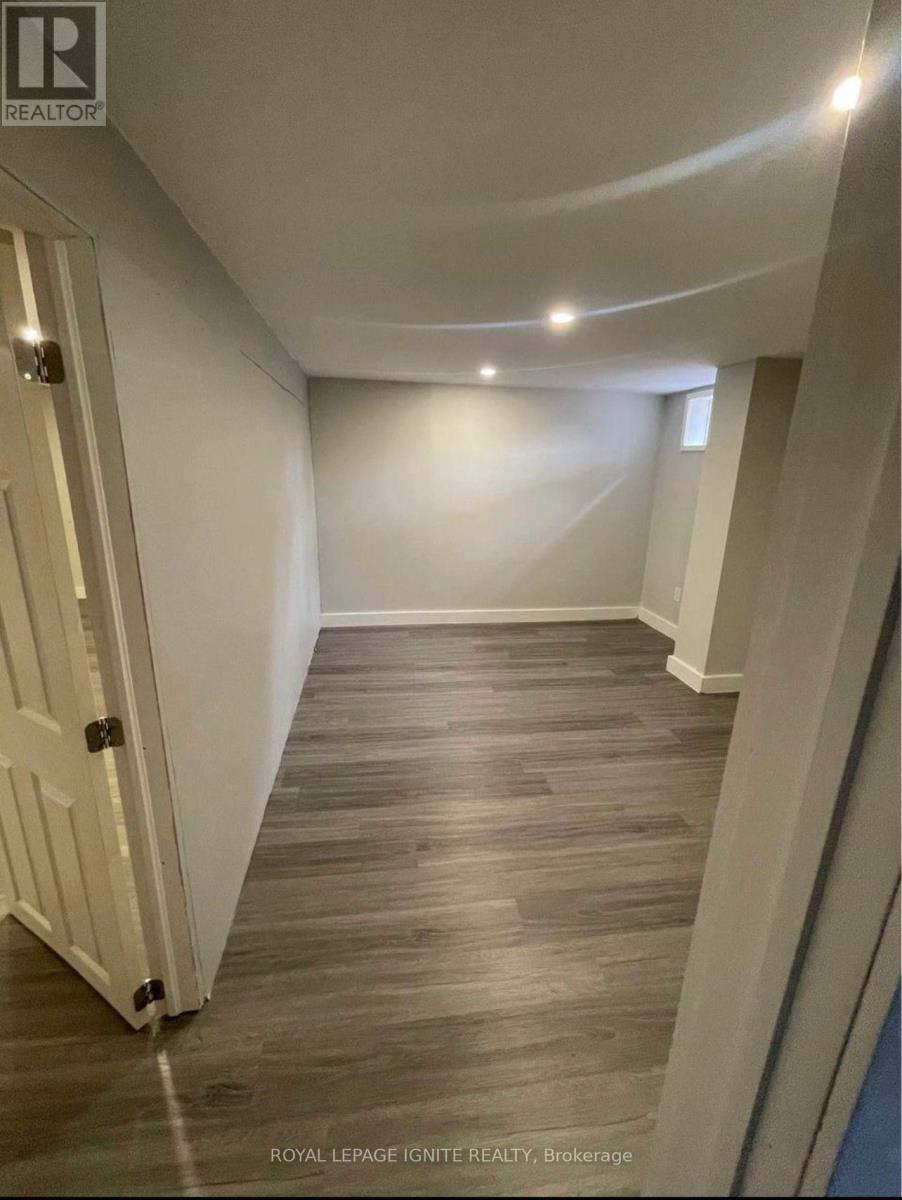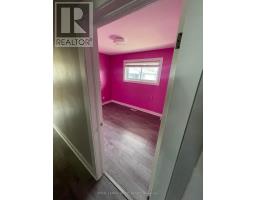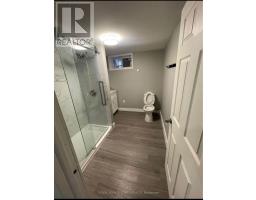406 Vermont Avenue London, Ontario N5Z 3E5
$2,900 Monthly
This charming brick bungalow is perfect for families or multi-generational living. Situated on a spacious lot, it features a bright kitchen with quartz countertops and a roomy living/dining area with laminate flooring. The main level includes three comfortable bedrooms and a modern 4-piece bathroom. The beautifully finished lower level offers an in-law suite with a separate entrance, featuring an eat-in kitchen, large living area, spacious bedroom, and a 3-piece bath. Two additional dens with windows can serve as extra bedrooms or offices. (id:50886)
Property Details
| MLS® Number | X9384168 |
| Property Type | Single Family |
| Community Name | South J |
| AmenitiesNearBy | Hospital, Park, Public Transit, Schools |
| ParkingSpaceTotal | 9 |
Building
| BathroomTotal | 7 |
| BedroomsAboveGround | 3 |
| BedroomsBelowGround | 1 |
| BedroomsTotal | 4 |
| ArchitecturalStyle | Bungalow |
| BasementDevelopment | Finished |
| BasementType | Full (finished) |
| ConstructionStyleAttachment | Detached |
| CoolingType | Central Air Conditioning |
| ExteriorFinish | Brick |
| FoundationType | Concrete |
| HalfBathTotal | 2 |
| HeatingFuel | Natural Gas |
| HeatingType | Forced Air |
| StoriesTotal | 1 |
| SizeInterior | 1499.9875 - 1999.983 Sqft |
| Type | House |
| UtilityWater | Municipal Water |
Parking
| Detached Garage |
Land
| Acreage | No |
| FenceType | Fenced Yard |
| LandAmenities | Hospital, Park, Public Transit, Schools |
| Sewer | Sanitary Sewer |
| SizeDepth | 115 Ft |
| SizeFrontage | 56 Ft |
| SizeIrregular | 56 X 115 Ft |
| SizeTotalText | 56 X 115 Ft |
Rooms
| Level | Type | Length | Width | Dimensions |
|---|---|---|---|---|
| Lower Level | Den | 3.35 m | 1.22 m | 3.35 m x 1.22 m |
| Lower Level | Den | 3.96 m | 3.05 m | 3.96 m x 3.05 m |
| Lower Level | Kitchen | 3.05 m | 2.74 m | 3.05 m x 2.74 m |
| Main Level | Living Room | 4.88 m | 3.66 m | 4.88 m x 3.66 m |
| Main Level | Dining Room | 2.74 m | 2.13 m | 2.74 m x 2.13 m |
| Main Level | Kitchen | 3.35 m | 2.74 m | 3.35 m x 2.74 m |
| Main Level | Bedroom | 3.66 m | 2.84 m | 3.66 m x 2.84 m |
| Main Level | Bedroom | 3.05 m | 2.44 m | 3.05 m x 2.44 m |
| Main Level | Bedroom | 3.05 m | 2.44 m | 3.05 m x 2.44 m |
Utilities
| Sewer | Available |
https://www.realtor.ca/real-estate/27509298/406-vermont-avenue-london-south-j
Interested?
Contact us for more information
Sachin Patil
Salesperson
D2 - 795 Milner Avenue
Toronto, Ontario M1B 3C3















