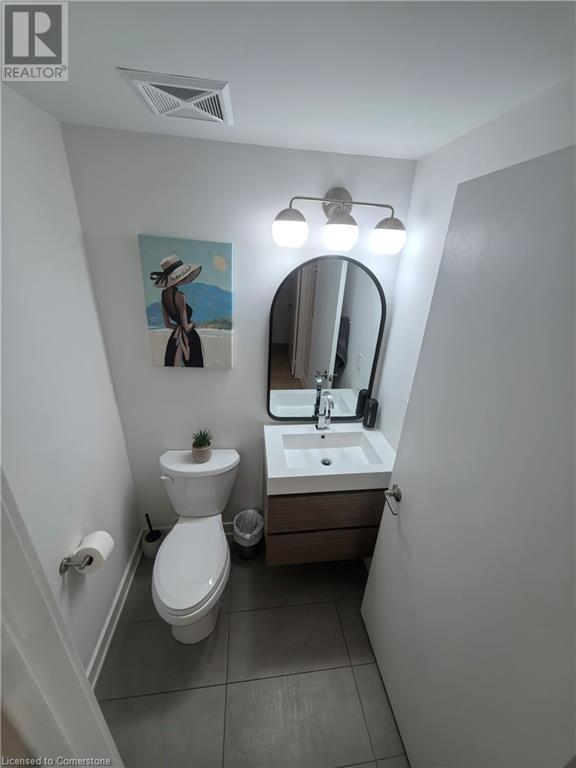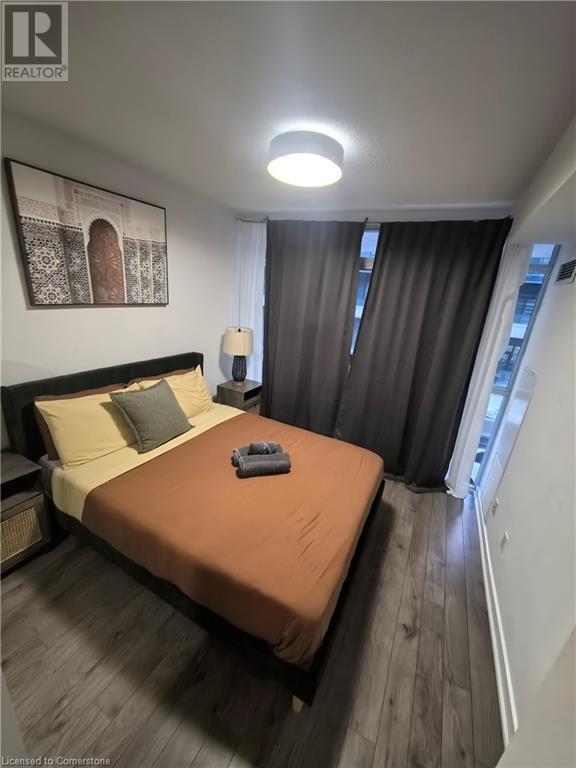4065 Brickstone Mews Unit# Th6 Mississauga, Ontario L5B 0G3
$3,299 MonthlyInsurance, Heat, Property Management, Water, Parking
This Open Concept executive townhome Is Bright And Beautiful Filled With Natural Light. Floor To Ceiling Windows, Vinyl Flooring In Living, Dining & Kitchen Areas. Fantastic Kitchen With Quartz Counter Tops, And Stainless Steel Appliances. This property also features 2 Spacious Bedrooms with with primary bedroom having 4 pc ensuite, and separate 3 pc for the 2nd. Each bedroom has plenty of closet space. Additionally, this unit comes with a spacious private 3 Car Garage With Direct Access To The Unit Plus 1 Locker. Property is Conveniently Located In The Square One City Centre Area, Steps To Many Restaurants, Shops, And Amenities. (id:50886)
Property Details
| MLS® Number | 40697667 |
| Property Type | Single Family |
| Amenities Near By | Playground, Public Transit, Schools, Shopping |
| Community Features | Community Centre |
| Features | Balcony, Country Residential |
| Parking Space Total | 3 |
| Storage Type | Locker |
Building
| Bathroom Total | 3 |
| Bedrooms Above Ground | 2 |
| Bedrooms Total | 2 |
| Amenities | Exercise Centre, Guest Suite, Party Room |
| Appliances | Dishwasher, Dryer, Refrigerator, Stove, Washer, Microwave Built-in, Hood Fan, Window Coverings, Garage Door Opener |
| Architectural Style | 2 Level |
| Basement Type | None |
| Constructed Date | 2015 |
| Construction Style Attachment | Attached |
| Cooling Type | Central Air Conditioning |
| Exterior Finish | Concrete |
| Half Bath Total | 1 |
| Heating Fuel | Natural Gas |
| Heating Type | Forced Air |
| Stories Total | 2 |
| Size Interior | 1,000 Ft2 |
| Type | Apartment |
| Utility Water | Municipal Water |
Parking
| Underground | |
| None |
Land
| Acreage | No |
| Land Amenities | Playground, Public Transit, Schools, Shopping |
| Sewer | Municipal Sewage System |
| Size Total Text | Unknown |
| Zoning Description | Cc4-3 |
Rooms
| Level | Type | Length | Width | Dimensions |
|---|---|---|---|---|
| Second Level | 3pc Bathroom | Measurements not available | ||
| Second Level | Bedroom | 9'8'' x 9'1'' | ||
| Second Level | 4pc Bathroom | Measurements not available | ||
| Second Level | Primary Bedroom | 13'1'' x 10'1'' | ||
| Main Level | Kitchen | 8'5'' x 5'3'' | ||
| Main Level | 2pc Bathroom | Measurements not available | ||
| Main Level | Living Room/dining Room | 15'9'' x 14'1'' |
https://www.realtor.ca/real-estate/27898894/4065-brickstone-mews-unit-th6-mississauga
Contact Us
Contact us for more information
Herman Chu
Salesperson
30 Eglinton Ave West Suite 7
Mississauga, Ontario L5R 3E7
(905) 568-2121
(905) 568-2588
www.royallepagesignature.com/





















