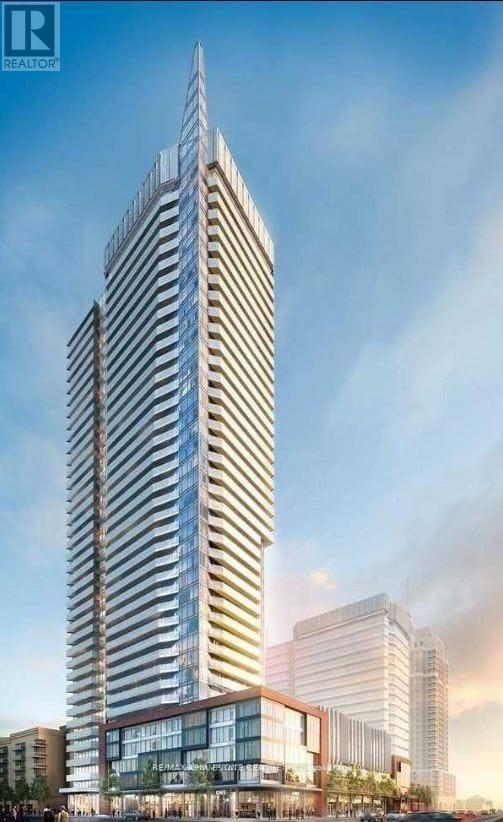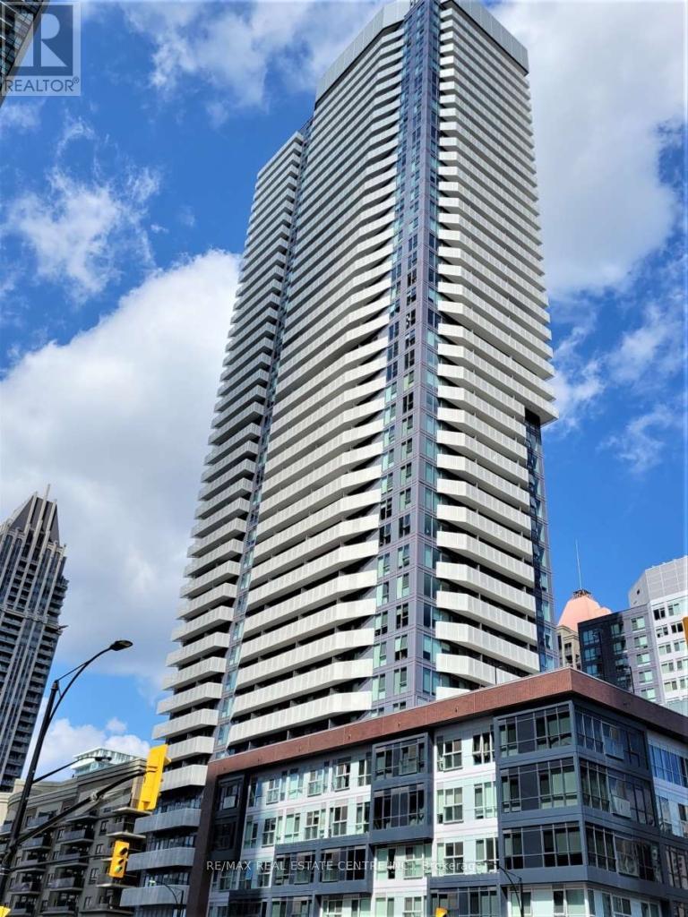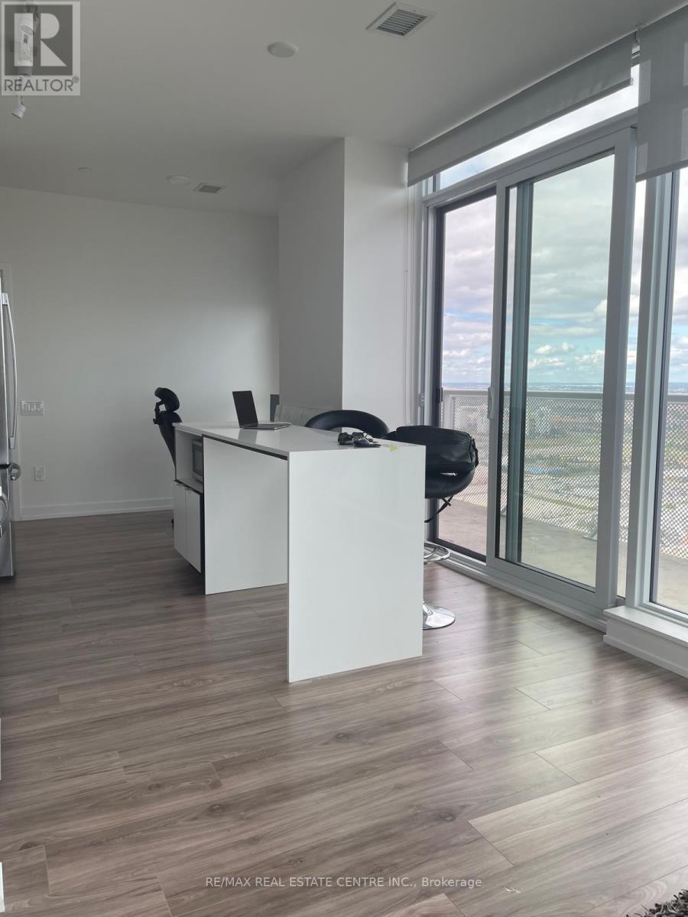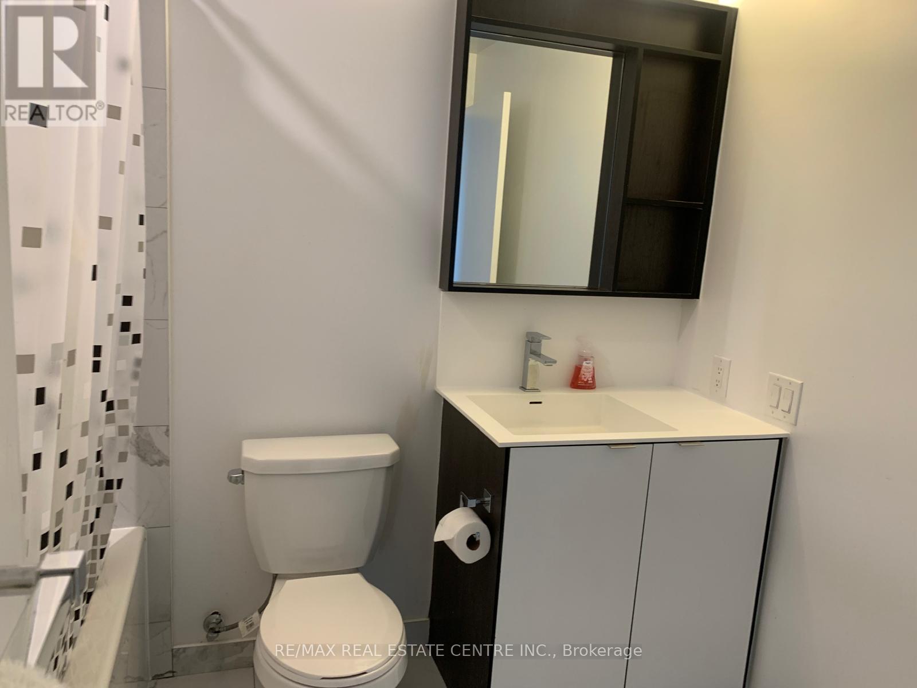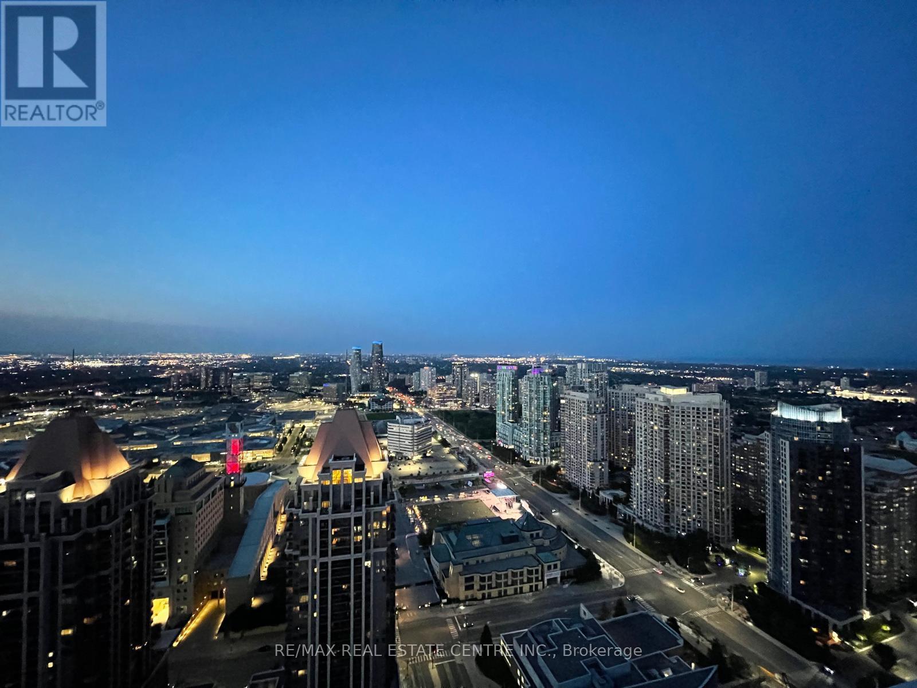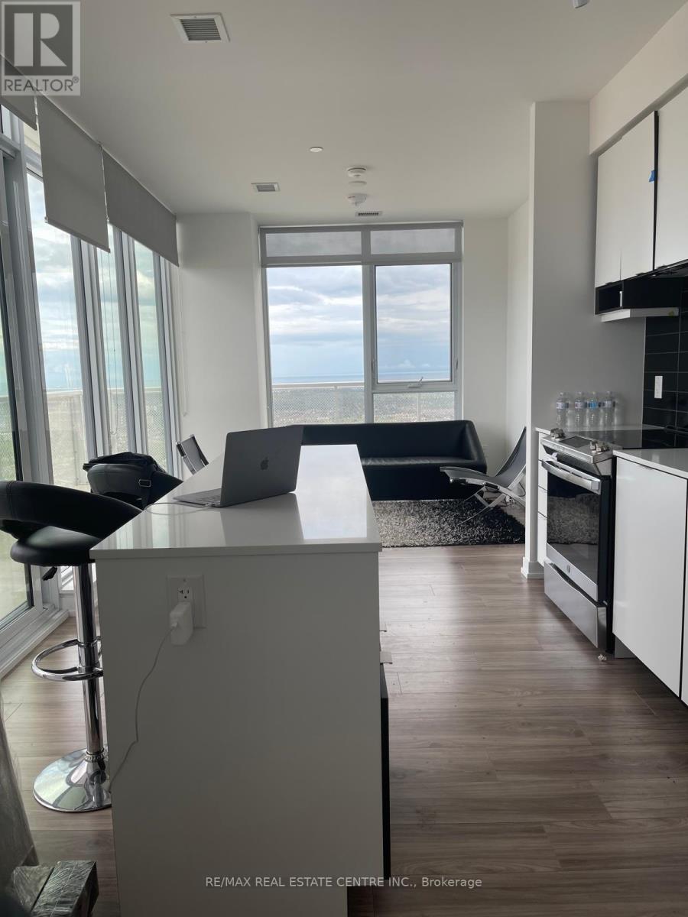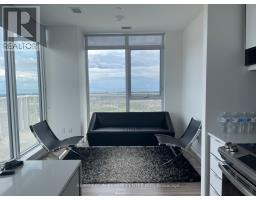4308 - 4065 Confederation Parkway Mississauga, Ontario L5B 0L4
3 Bedroom
2 Bathroom
900 - 999 ft2
Central Air Conditioning
Forced Air
$3,800 Monthly
Gorgeous & Sun-Filled Corner Penthouse Unit In A Newer Building! 3 Bdrms/2Bthrms. Breathtaking Views! Huge Wrap Around Balcony With Clear Views Of The City/Lake. Modern Kitchen W/Centre Island, Quartz Counter. This Unit Comes W/Smooth Ceilings And Large Windows, Hardwood Floors + Lots Of Upgrades! Walk To Square One, Celebration Square, Ymca, Go Transit Terminal, Sheridan College, Library, Resturants, Easy Access To 403,401 And Much More! (id:50886)
Property Details
| MLS® Number | W12185881 |
| Property Type | Single Family |
| Community Name | City Centre |
| Amenities Near By | Hospital, Park, Place Of Worship, Schools |
| Community Features | Pet Restrictions |
| Features | Elevator, Balcony, Carpet Free |
| Parking Space Total | 1 |
Building
| Bathroom Total | 2 |
| Bedrooms Above Ground | 3 |
| Bedrooms Total | 3 |
| Amenities | Security/concierge, Exercise Centre, Party Room, Visitor Parking, Storage - Locker |
| Cooling Type | Central Air Conditioning |
| Exterior Finish | Brick, Concrete |
| Flooring Type | Hardwood |
| Heating Fuel | Natural Gas |
| Heating Type | Forced Air |
| Size Interior | 900 - 999 Ft2 |
| Type | Apartment |
Parking
| Underground | |
| Garage |
Land
| Acreage | No |
| Land Amenities | Hospital, Park, Place Of Worship, Schools |
Rooms
| Level | Type | Length | Width | Dimensions |
|---|---|---|---|---|
| Main Level | Dining Room | 3.02 m | 3.18 m | 3.02 m x 3.18 m |
| Main Level | Kitchen | 3.02 m | 3.18 m | 3.02 m x 3.18 m |
| Main Level | Primary Bedroom | 3.15 m | 2.74 m | 3.15 m x 2.74 m |
| Main Level | Bedroom 2 | 3.2 m | 2.7 m | 3.2 m x 2.7 m |
| Main Level | Bedroom 3 | 2.8 m | 2.5 m | 2.8 m x 2.5 m |
Contact Us
Contact us for more information
Muhammad Wasi Uddin
Salesperson
www.homesbywasi.com/
RE/MAX Real Estate Centre Inc.
1140 Burnhamthorpe Rd W #141-A
Mississauga, Ontario L5C 4E9
1140 Burnhamthorpe Rd W #141-A
Mississauga, Ontario L5C 4E9
(905) 270-2000
(905) 270-0047

