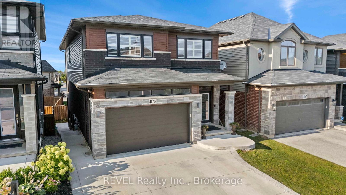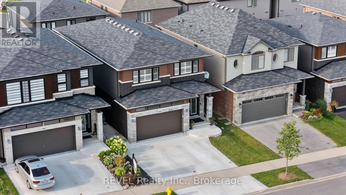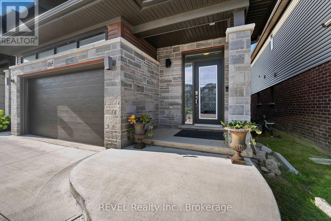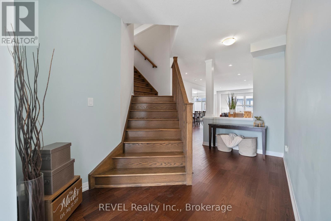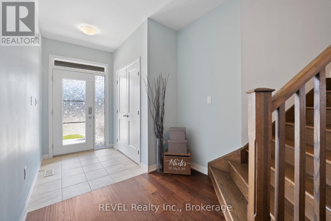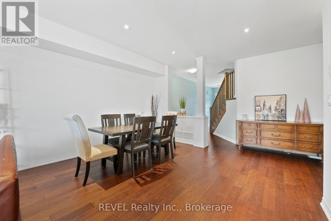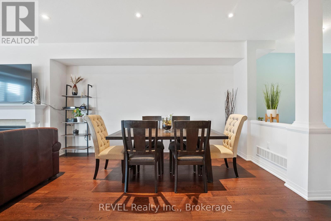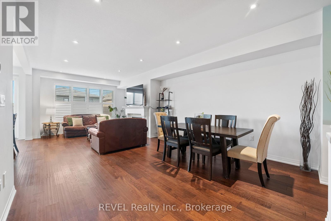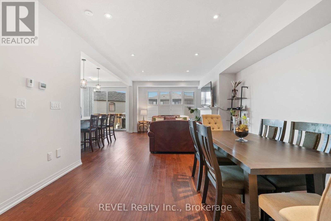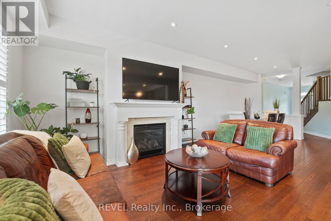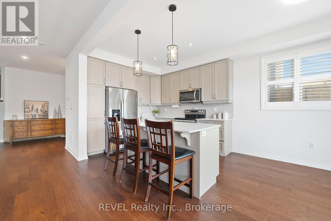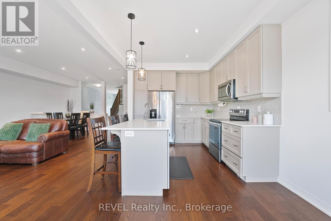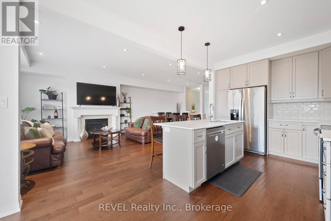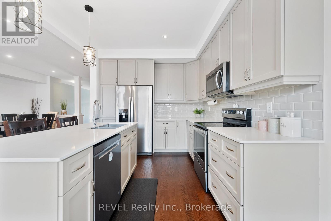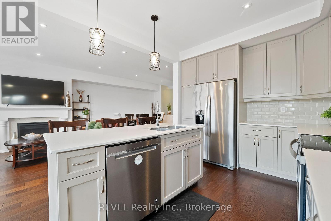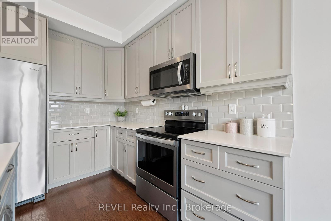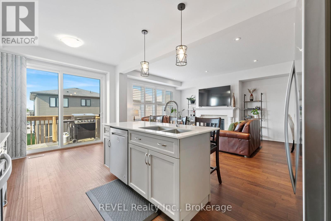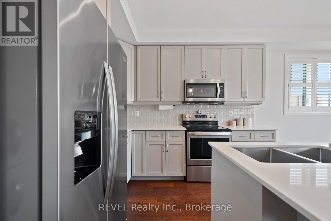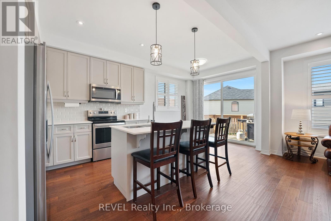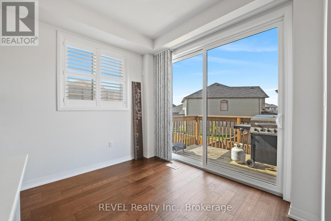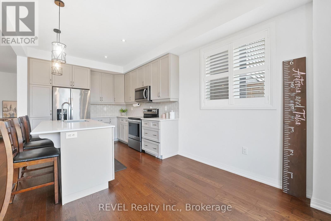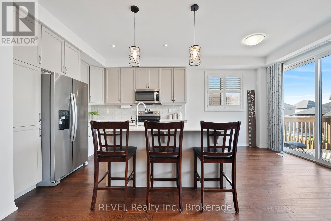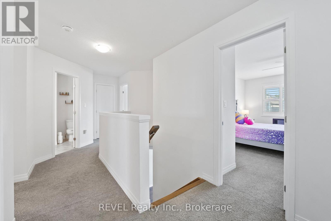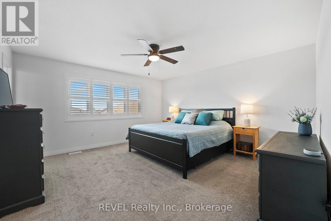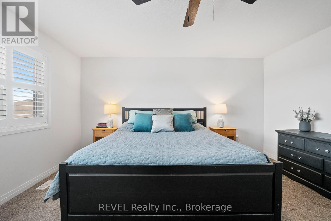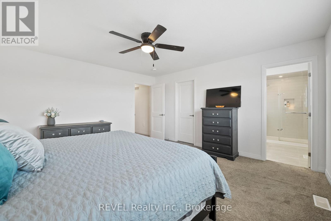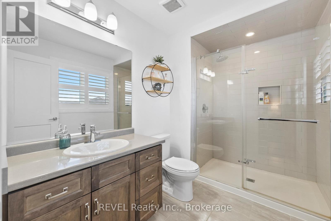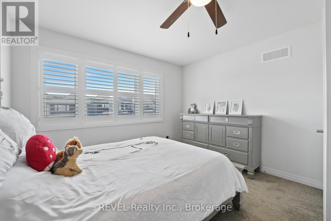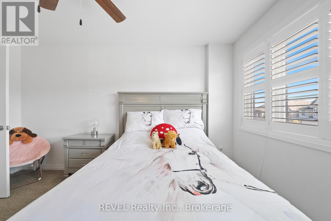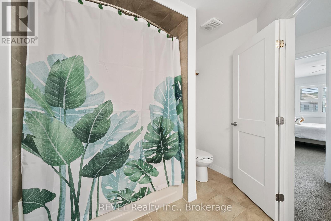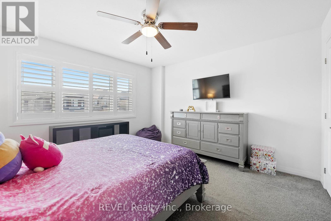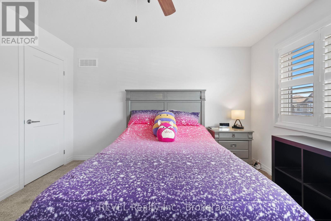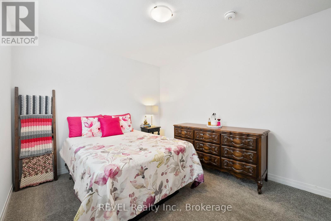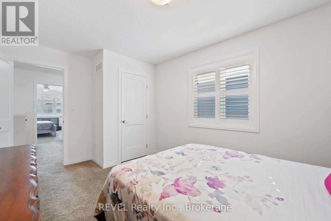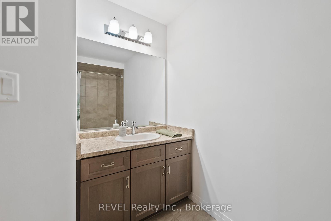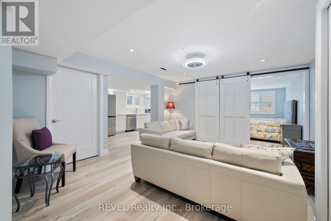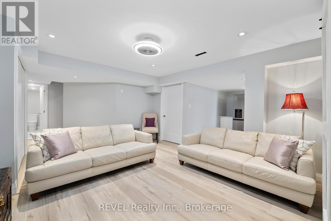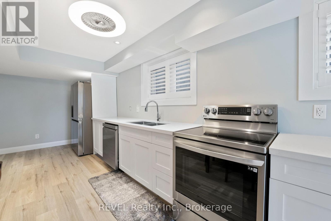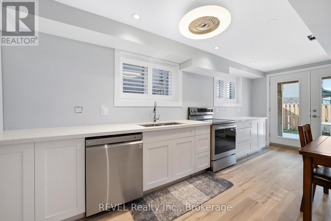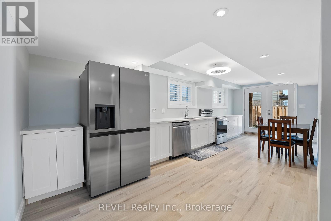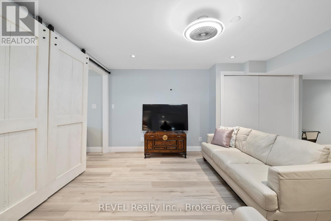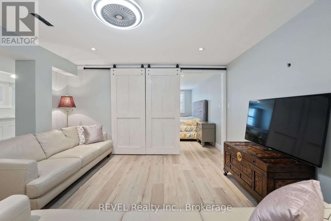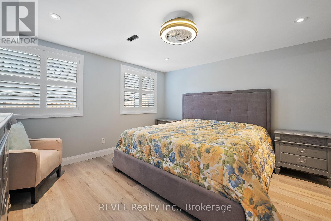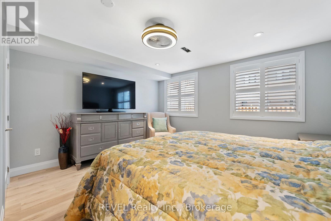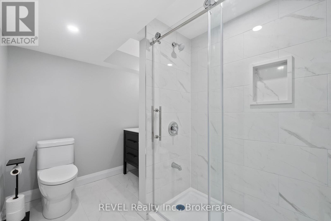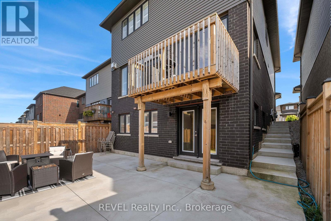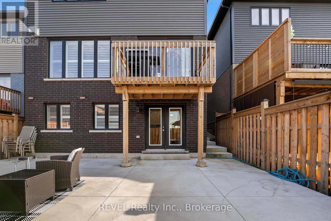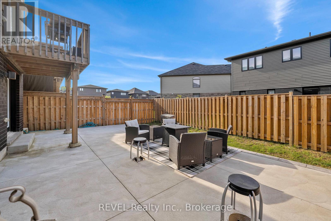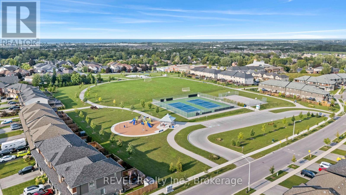4065 Healing Street Lincoln, Ontario L3J 0S4
$974,900
Welcome to your modern Beamsville retreat. Discover this stunning Losani Homes masterpiece-a thoughtfully designed haven for multi-generational living, perfectly nestled in one of Beamsville's most desirable communities. With over 3,000 sq. ft. of beautifully finished living space, this home blends contemporary design, family functionality, and timeless comfort. Step inside and feel the spacious flow of the open-concept main floor featuring rich engineered hardwood, elegant living and dining areas, and a chef's dream kitchen complete with sleek cabinetry, a generous island, and oversized windows that fill the space with natural light. Custom 8-foot sliding doors open to a private deck-the perfect backdrop for morning coffee or weekend entertaining. The mudroom offers impressive versatility, whether you need a dedicated storage hub, drop zone, or creative craft area. Upstairs, you'll find four generous bedrooms including a tranquil primary suite with a spa-inspired ensuite and walk-in closet. A bright home office nook provides a convenient space for remote work, study sessions, or a cozy reading retreat. The lower level extends your possibilities, featuring a complete secondary living space with its own kitchen, bedroom, bathroom, and living area-ideal for multi-generational families, long-term guests, or potential rental flexibility. Outside, the low-maintenance yard and welcoming deck invite year-round enjoyment. With the QEW, top schools, parks, dining, wineries, and scenic trails just minutes away, you'll love the balance of small-town charm and big-city access. Experience the perfect blend of comfort, community, and modern design right here in the heart of Beamsville. (id:50886)
Property Details
| MLS® Number | X12478197 |
| Property Type | Single Family |
| Community Name | 982 - Beamsville |
| Equipment Type | Water Heater |
| Features | Guest Suite |
| Parking Space Total | 4 |
| Rental Equipment Type | Water Heater |
Building
| Bathroom Total | 4 |
| Bedrooms Above Ground | 4 |
| Bedrooms Below Ground | 1 |
| Bedrooms Total | 5 |
| Amenities | Fireplace(s) |
| Basement Development | Finished |
| Basement Features | Walk Out, Separate Entrance |
| Basement Type | N/a (finished), N/a |
| Construction Style Attachment | Detached |
| Cooling Type | Central Air Conditioning |
| Exterior Finish | Brick, Stone |
| Fireplace Present | Yes |
| Fireplace Total | 1 |
| Foundation Type | Poured Concrete |
| Half Bath Total | 1 |
| Heating Fuel | Natural Gas |
| Heating Type | Forced Air |
| Stories Total | 2 |
| Size Interior | 2,000 - 2,500 Ft2 |
| Type | House |
| Utility Water | Municipal Water |
Parking
| Attached Garage | |
| Garage |
Land
| Acreage | No |
| Sewer | Sanitary Sewer |
| Size Depth | 100 Ft ,1 In |
| Size Frontage | 32 Ft ,9 In |
| Size Irregular | 32.8 X 100.1 Ft |
| Size Total Text | 32.8 X 100.1 Ft |
| Zoning Description | R2-28 (h) |
Rooms
| Level | Type | Length | Width | Dimensions |
|---|---|---|---|---|
| Second Level | Primary Bedroom | 4.44 m | 4.57 m | 4.44 m x 4.57 m |
| Second Level | Bedroom | 3 m | 3.53 m | 3 m x 3.53 m |
| Second Level | Bedroom | 3.91 m | 3.99 m | 3.91 m x 3.99 m |
| Second Level | Bedroom | 3.53 m | 4.27 m | 3.53 m x 4.27 m |
| Second Level | Loft | 2.72 m | 2.26 m | 2.72 m x 2.26 m |
| Basement | Bedroom | 4.06 m | 4.27 m | 4.06 m x 4.27 m |
| Basement | Living Room | 3.96 m | 4.57 m | 3.96 m x 4.57 m |
| Basement | Kitchen | 7.19 m | 2.84 m | 7.19 m x 2.84 m |
| Main Level | Dining Room | 3.25 m | 2.74 m | 3.25 m x 2.74 m |
| Main Level | Living Room | 4.57 m | 4.17 m | 4.57 m x 4.17 m |
| Main Level | Kitchen | 2.97 m | 3.13 m | 2.97 m x 3.13 m |
| Main Level | Mud Room | 2.57 m | 2.44 m | 2.57 m x 2.44 m |
https://www.realtor.ca/real-estate/29023950/4065-healing-street-lincoln-beamsville-982-beamsville
Contact Us
Contact us for more information
Andrew Perrie
Salesperson
1596 Four Mile Creek Road, Unit 2
Niagara-On-The-Lake, Ontario L0S 1J0
(289) 868-8869
(905) 352-1705
www.revelrealty.ca/
Crystal Simons
Broker
125 Queen Street
Dunnville, Ontario N1A 1H6
(855) 738-3547

