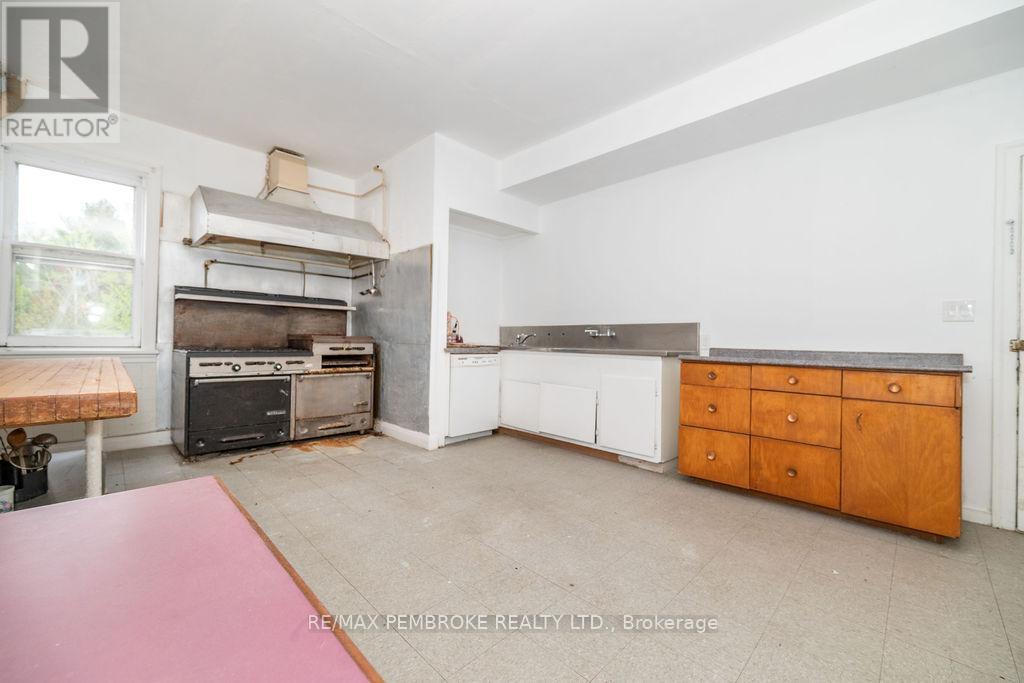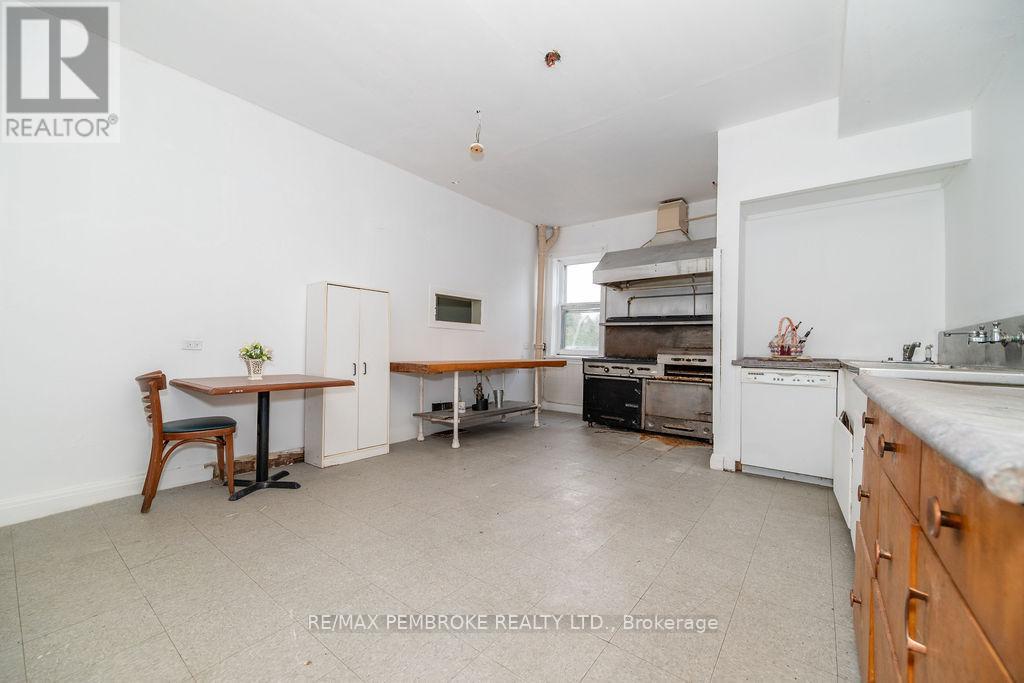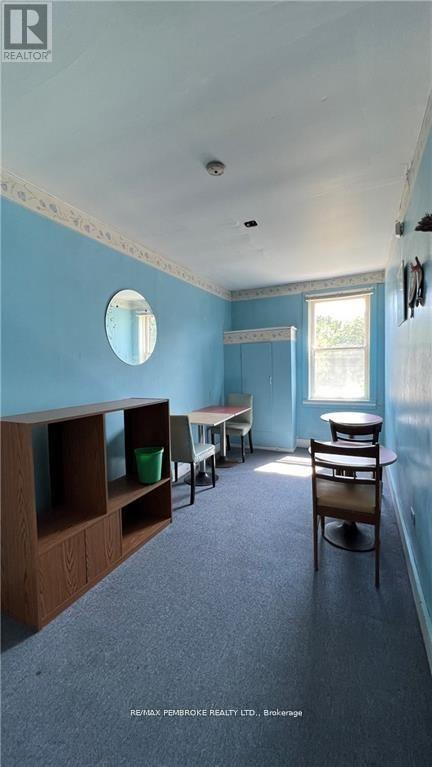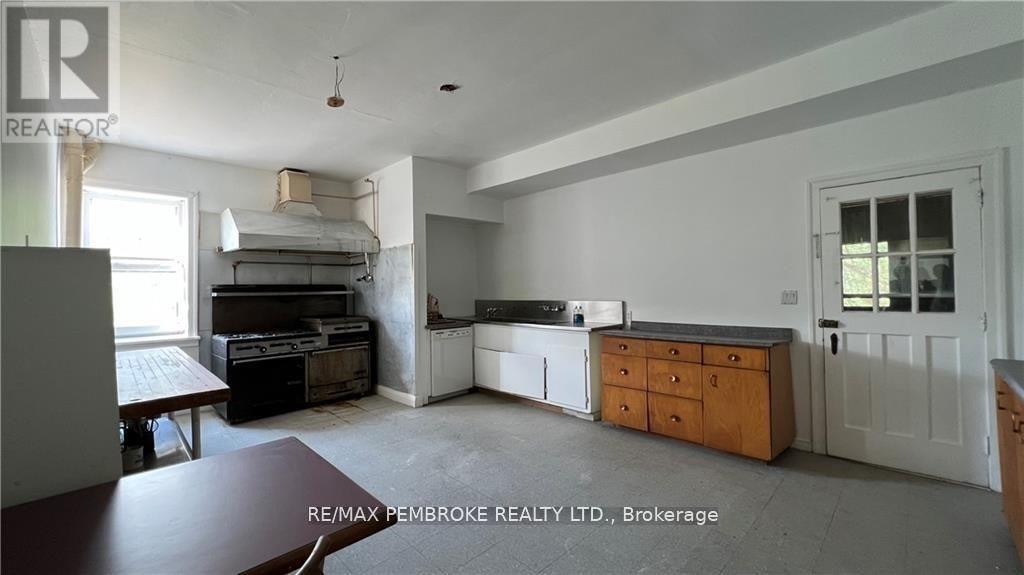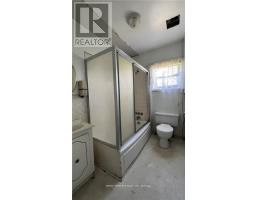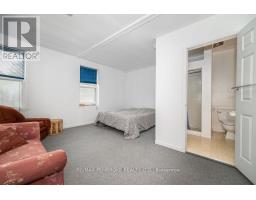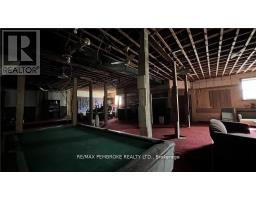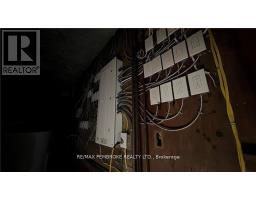40650 Highway 17 Highway Head, Ontario K0J 2K0
$149,000
One of a kind LARGE residential home located in Stonecliffe. This property will no doubt make you the talk of the town! Bring your dreams, your imagination and your tools to turn this unique property to life. This piece of history will need renovations before it is habitable. The main floor boasts a large kitchen, massive dining area, oversized living room, laundry room, powder room, as well as a bedroom with huge walk in closet potential. The second floor has more bedrooms and bathrooms than the average family will ever need only opening up the options to future room configurations and ensuites. The lower level is where you could create the ultimate family and friends entertainment area with 9'9" ceilings. Attached double car garage. Complete with wet bar, wood fire place and two walk outs. Book your showing today. (id:50886)
Property Details
| MLS® Number | X12129862 |
| Property Type | Single Family |
| Community Name | 512 - Head Twp |
| Parking Space Total | 6 |
Building
| Bathroom Total | 6 |
| Bedrooms Above Ground | 9 |
| Bedrooms Total | 9 |
| Amenities | Fireplace(s) |
| Appliances | Water Heater, Hood Fan, Stove |
| Basement Development | Partially Finished |
| Basement Type | Full (partially Finished) |
| Construction Style Attachment | Detached |
| Exterior Finish | Stone, Stucco |
| Fireplace Present | Yes |
| Foundation Type | Block |
| Half Bath Total | 1 |
| Heating Fuel | Wood |
| Heating Type | Forced Air |
| Stories Total | 2 |
| Size Interior | 3,500 - 5,000 Ft2 |
| Type | House |
Parking
| Attached Garage | |
| Garage |
Land
| Acreage | No |
| Sewer | Septic System |
| Size Depth | 170 Ft |
| Size Frontage | 235 Ft ,8 In |
| Size Irregular | 235.7 X 170 Ft |
| Size Total Text | 235.7 X 170 Ft |
Rooms
| Level | Type | Length | Width | Dimensions |
|---|---|---|---|---|
| Second Level | Bedroom | 4.49 m | 2.18 m | 4.49 m x 2.18 m |
| Second Level | Bedroom | 4.77 m | 2.26 m | 4.77 m x 2.26 m |
| Second Level | Bedroom | 4.47 m | 2.26 m | 4.47 m x 2.26 m |
| Second Level | Bedroom | 4.47 m | 2.26 m | 4.47 m x 2.26 m |
| Second Level | Bedroom | 4.47 m | 2.64 m | 4.47 m x 2.64 m |
| Second Level | Bedroom | 4.8 m | 4.8 m | 4.8 m x 4.8 m |
| Second Level | Bedroom | 4.77 m | 2.61 m | 4.77 m x 2.61 m |
| Second Level | Bedroom | 4.82 m | 4.49 m | 4.82 m x 4.49 m |
| Second Level | Bedroom | 4.77 m | 2.26 m | 4.77 m x 2.26 m |
| Main Level | Foyer | 5.08 m | 2.28 m | 5.08 m x 2.28 m |
| Main Level | Dining Room | 7.64 m | 6.42 m | 7.64 m x 6.42 m |
| Main Level | Living Room | 5.48 m | 5 m | 5.48 m x 5 m |
| Main Level | Bedroom | 4.69 m | 2.59 m | 4.69 m x 2.59 m |
| Main Level | Other | 4.74 m | 2.05 m | 4.74 m x 2.05 m |
| Main Level | Laundry Room | 4.72 m | 2.03 m | 4.72 m x 2.03 m |
| Main Level | Kitchen | 6.47 m | 4.24 m | 6.47 m x 4.24 m |
Contact Us
Contact us for more information
Chrissie Mcmillan
Broker
10a Canadian Forces Drive
Petawawa, Ontario K8H 0H4
(613) 687-2020
www.remaxpembroke.ca/
Yaelle Desjardins
Salesperson
10a Canadian Forces Drive
Petawawa, Ontario K8H 0H4
(613) 687-2020
www.remaxpembroke.ca/







