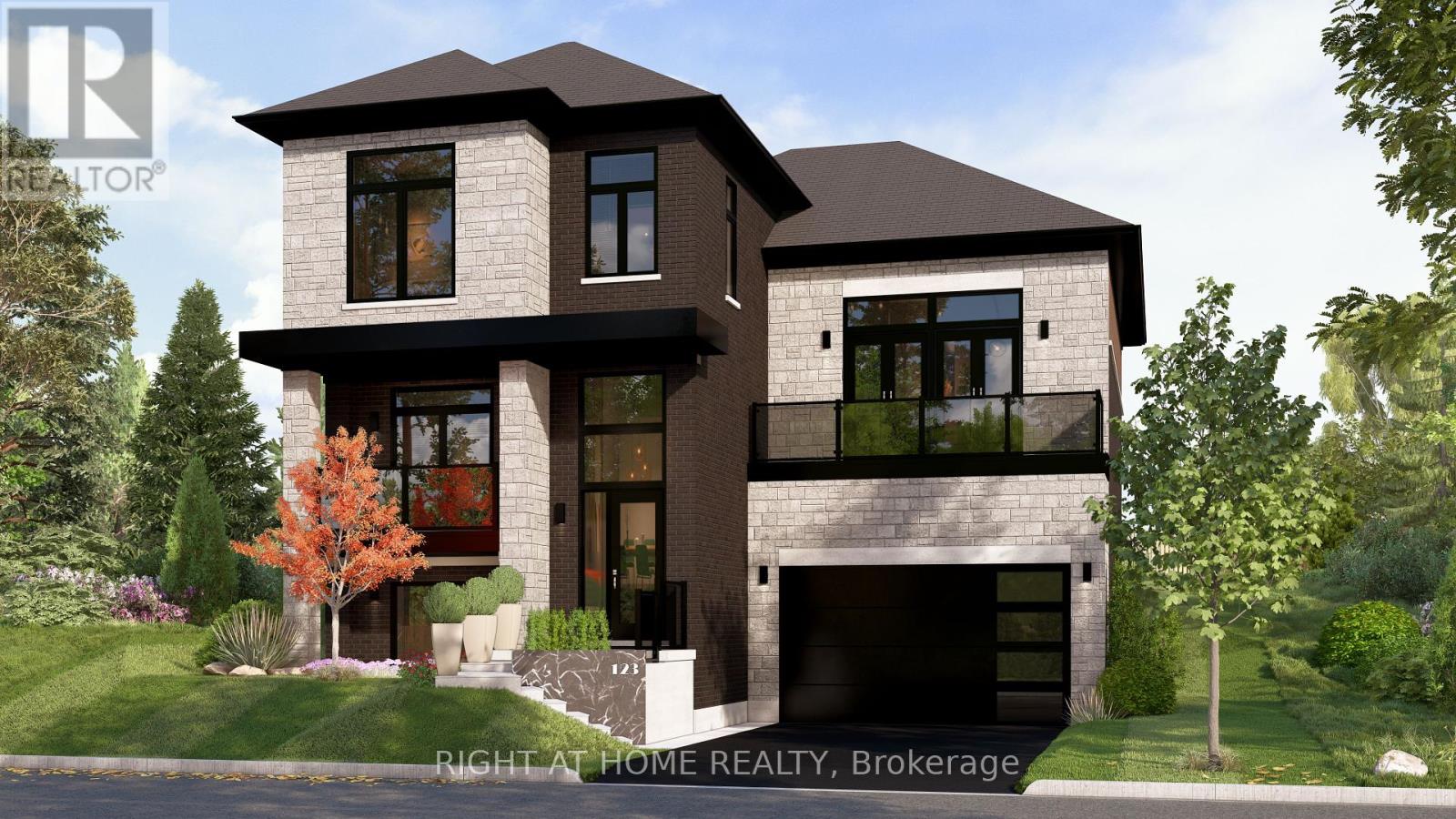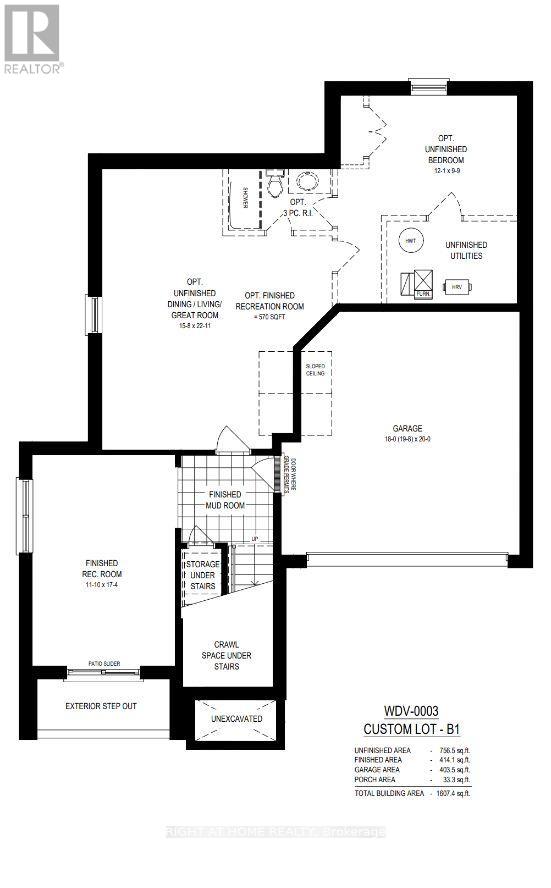4066 Highland Park Drive Lincoln, Ontario L3J 0S9
$1,299,900
Located in the highly sought-after Vista Ridge community, this brand-new custom Woodview model by Losani Homes showcases exceptional design, quality finishes, and modern functionality. Offering 3 spacious bedrooms and 2.5 bathrooms, this thoughtfully designed layout features open-concept living with 9' ceilings on both the main and second floors, creating a bright, open, and welcoming atmosphere. The gourmet kitchen is beautifully upgraded with quartz countertops and includes a walk-in pantry for added storage. The great room and separate living/dining room provide elegant spaces for hosting and relaxing, while a bonus area in the split-level family room adds flexibility for a home office, entertainment area, or children's play space. Retreat to the spacious primary bedroom complete with a large walk-in closet and spa-inspired ensuite bathroom, featuring a luxurious soaker tub, glass-enclosed walk-in shower, and double vanity. The basement includes a finished mud room and recreation room, with the option to complete additional areas to suit your lifestyle. Currently at the drywall stage, this home presents a rare opportunity to personalize your colours and finishes and settle into one of the regions most desirable communities. (id:50886)
Property Details
| MLS® Number | X12152726 |
| Property Type | Single Family |
| Community Name | 982 - Beamsville |
| Amenities Near By | Park, Schools |
| Features | Irregular Lot Size |
| Parking Space Total | 4 |
Building
| Bathroom Total | 3 |
| Bedrooms Above Ground | 3 |
| Bedrooms Below Ground | 1 |
| Bedrooms Total | 4 |
| Age | New Building |
| Basement Development | Partially Finished |
| Basement Type | Full (partially Finished) |
| Construction Style Attachment | Detached |
| Cooling Type | Central Air Conditioning |
| Exterior Finish | Brick, Stone |
| Foundation Type | Poured Concrete |
| Half Bath Total | 1 |
| Heating Fuel | Natural Gas |
| Heating Type | Forced Air |
| Stories Total | 3 |
| Size Interior | 3,000 - 3,500 Ft2 |
| Type | House |
| Utility Water | Municipal Water |
Parking
| Attached Garage | |
| Garage |
Land
| Acreage | No |
| Land Amenities | Park, Schools |
| Sewer | Sanitary Sewer |
| Size Depth | 92 Ft ,1 In |
| Size Frontage | 81 Ft ,9 In |
| Size Irregular | 81.8 X 92.1 Ft |
| Size Total Text | 81.8 X 92.1 Ft |
Rooms
| Level | Type | Length | Width | Dimensions |
|---|---|---|---|---|
| Second Level | Primary Bedroom | 5.26 m | 4.57 m | 5.26 m x 4.57 m |
| Second Level | Bedroom 2 | 3.35 m | 3.61 m | 3.35 m x 3.61 m |
| Second Level | Bedroom 3 | 3.35 m | 3.33 m | 3.35 m x 3.33 m |
| Second Level | Loft | 2.49 m | 2.57 m | 2.49 m x 2.57 m |
| Second Level | Laundry Room | 1.83 m | 2.64 m | 1.83 m x 2.64 m |
| Basement | Recreational, Games Room | 5.28 m | 3.61 m | 5.28 m x 3.61 m |
| Main Level | Great Room | 5.33 m | 4.57 m | 5.33 m x 4.57 m |
| Main Level | Kitchen | 4.27 m | 3.35 m | 4.27 m x 3.35 m |
| Main Level | Eating Area | 3.4 m | 2.57 m | 3.4 m x 2.57 m |
| Main Level | Living Room | 4.65 m | 3.68 m | 4.65 m x 3.68 m |
| In Between | Family Room | 4.62 m | 5.49 m | 4.62 m x 5.49 m |
Contact Us
Contact us for more information
Natalie Guerra
Salesperson
9311 Weston Road Unit 6
Vaughan, Ontario L4H 3G8
(289) 357-3000















