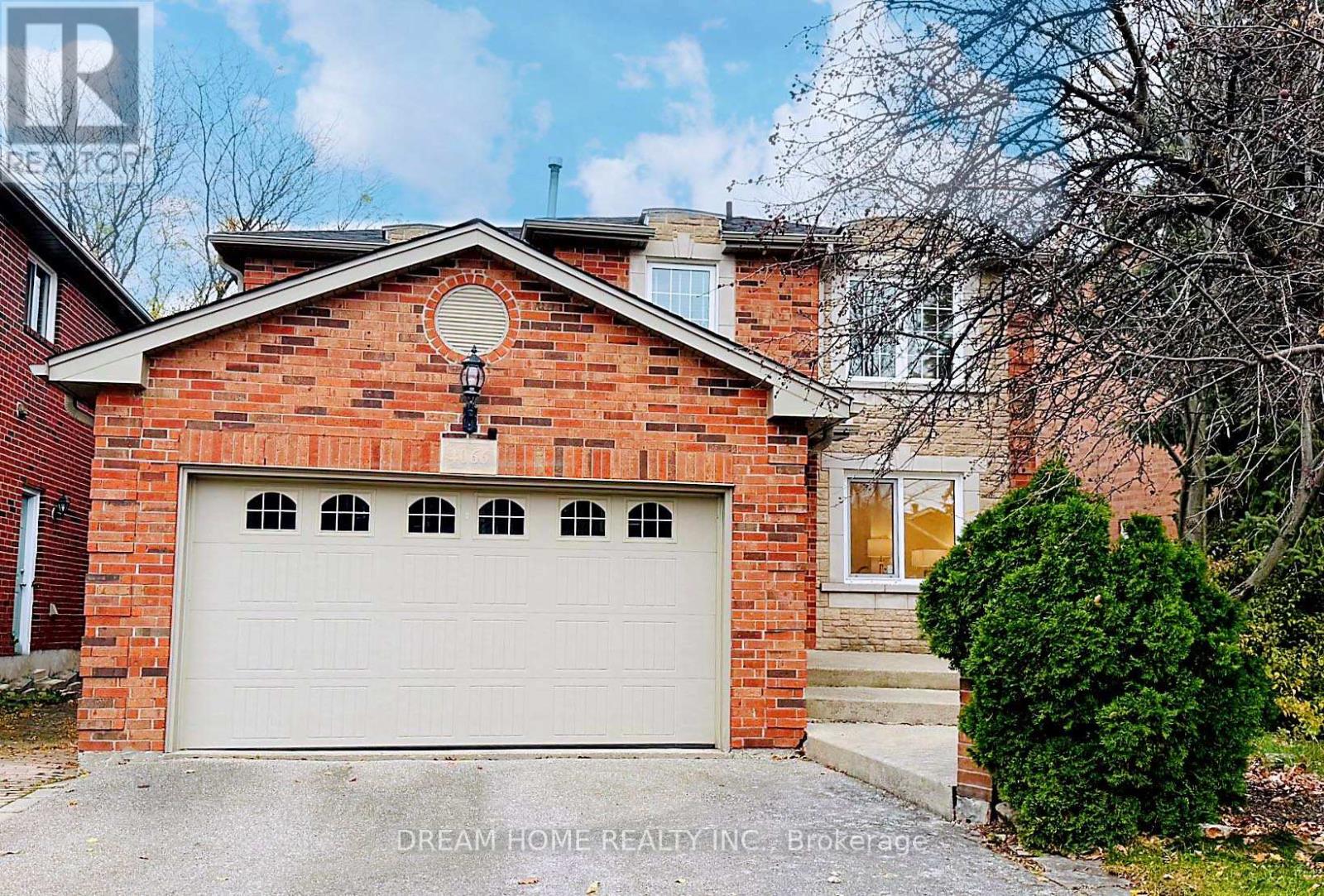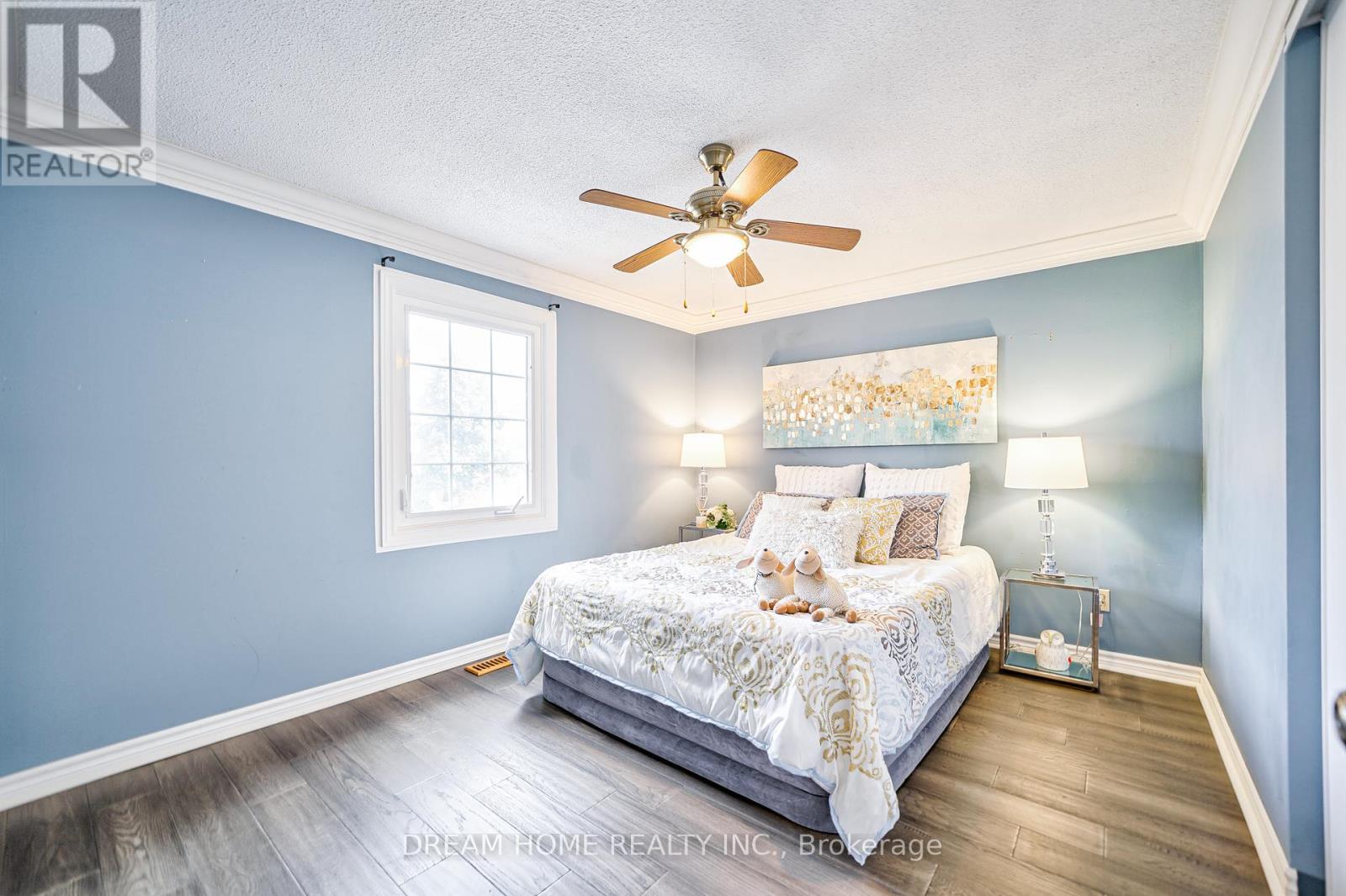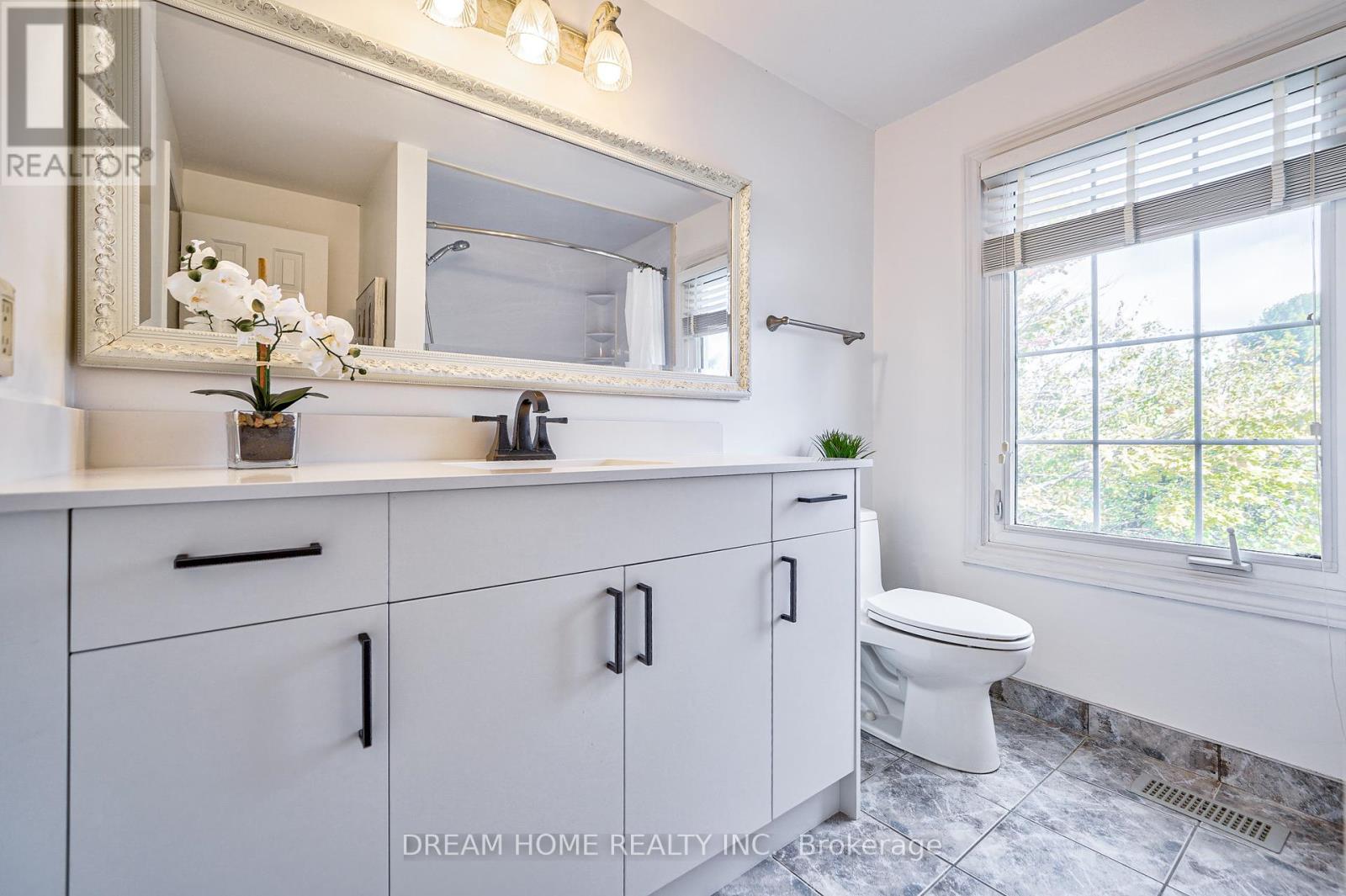4066 Renfrew Crescent Mississauga, Ontario L5L 4J8
$1,390,000
A Definite MUST-SEE!! Absolute Move-In Condition! Spacious 4-Bedroom Detached Home with Finished Basement In Prestigious Erin Mills. 56 Ft Wide Premium Lot. Sun-Filled & Spacious With Stunning Over-Sized Living/Dining Area W/Beautiful Picture Windows & California Shutters. Warm And Inviting Family Room With Fireplace.New Paint, Pot Lights Gourmet Custom Eat-In Kitchen W/Quz Cntertops, Bcksplash, Ss Appliances. Oak Stairs W/Iron Pickets, Engineered Hardwood Floor Throughout 2nd Floor w/ Freshly Painted, Master Bdrm W/Walk In Closet & 4Pc Ensuite Bathroom, The Basement Features a Custom Bar & Open Concept Recreation Room , Perfect For Movie Night! Beautifully Landscaped Garden ideal For Entertaining. With Its Prime Location, Enjoy Easy Access To Highways 403, 401, 407, and QEW. Walking Distance To Nearby Schools, Close To Public Transit, Shopping Centre & All Amenities. (id:50886)
Property Details
| MLS® Number | W10407587 |
| Property Type | Single Family |
| Community Name | Erin Mills |
| ParkingSpaceTotal | 4 |
Building
| BathroomTotal | 4 |
| BedroomsAboveGround | 4 |
| BedroomsTotal | 4 |
| Appliances | Dishwasher, Dryer, Hood Fan, Refrigerator, Stove, Washer, Window Coverings |
| BasementDevelopment | Finished |
| BasementType | N/a (finished) |
| ConstructionStyleAttachment | Detached |
| CoolingType | Central Air Conditioning |
| ExteriorFinish | Brick |
| FireplacePresent | Yes |
| FlooringType | Laminate, Ceramic, Hardwood |
| FoundationType | Unknown |
| HalfBathTotal | 1 |
| HeatingFuel | Natural Gas |
| HeatingType | Forced Air |
| StoriesTotal | 2 |
| SizeInterior | 1999.983 - 2499.9795 Sqft |
| Type | House |
| UtilityWater | Municipal Water |
Parking
| Attached Garage |
Land
| Acreage | No |
| Sewer | Sanitary Sewer |
| SizeDepth | 137 Ft ,1 In |
| SizeFrontage | 56 Ft ,6 In |
| SizeIrregular | 56.5 X 137.1 Ft |
| SizeTotalText | 56.5 X 137.1 Ft |
Rooms
| Level | Type | Length | Width | Dimensions |
|---|---|---|---|---|
| Second Level | Primary Bedroom | 4.84 m | 4.91 m | 4.84 m x 4.91 m |
| Second Level | Bedroom 2 | 3.77 m | 3.65 m | 3.77 m x 3.65 m |
| Second Level | Bedroom 3 | 3.65 m | 3.71 m | 3.65 m x 3.71 m |
| Second Level | Bedroom 4 | 3.38 m | 3.08 m | 3.38 m x 3.08 m |
| Lower Level | Office | 2.25 m | 4.84 m | 2.25 m x 4.84 m |
| Lower Level | Recreational, Games Room | 15.7 m | 9.05 m | 15.7 m x 9.05 m |
| Main Level | Kitchen | 3.65 m | 4.45 m | 3.65 m x 4.45 m |
| Main Level | Family Room | 5.21 m | 3.35 m | 5.21 m x 3.35 m |
| Main Level | Living Room | 8.77 m | 2.95 m | 8.77 m x 2.95 m |
| Main Level | Dining Room | 8.77 m | 2.95 m | 8.77 m x 2.95 m |
https://www.realtor.ca/real-estate/27616942/4066-renfrew-crescent-mississauga-erin-mills-erin-mills
Interested?
Contact us for more information
Megan Ye
Salesperson
206 - 7800 Woodbine Avenue
Markham, Ontario L3R 2N7





























































