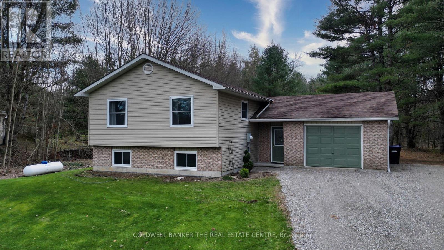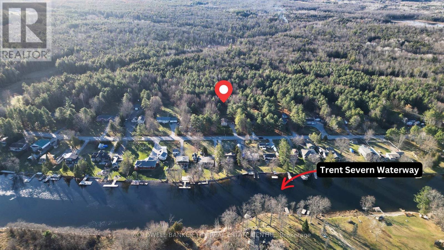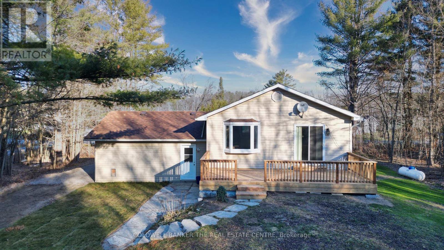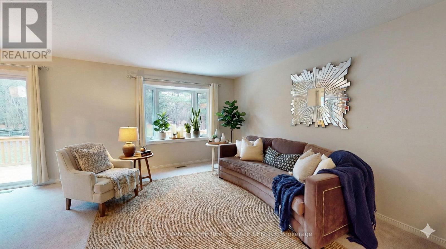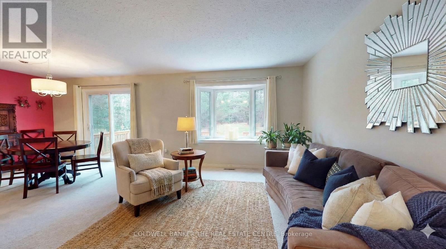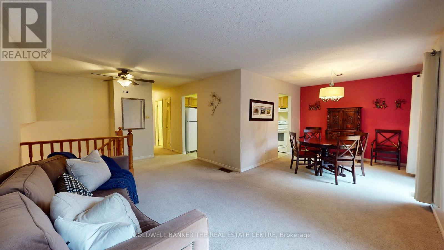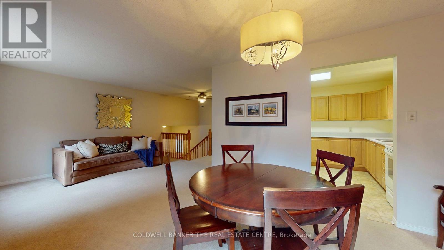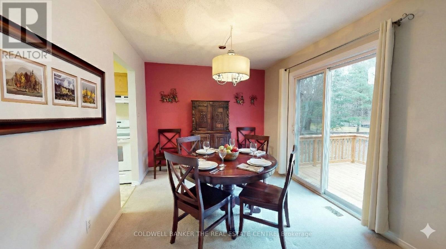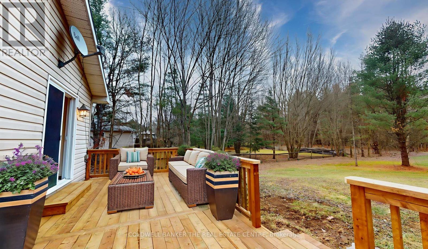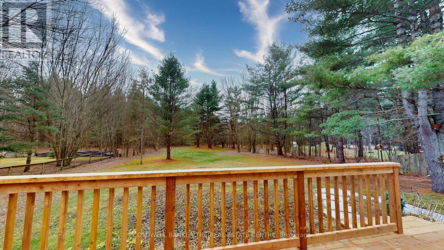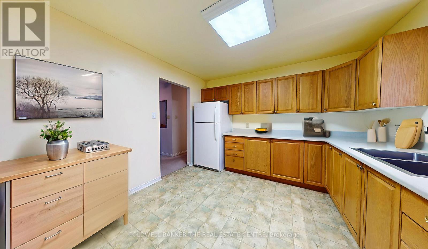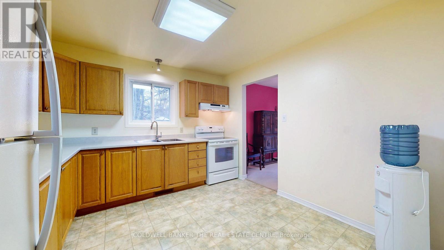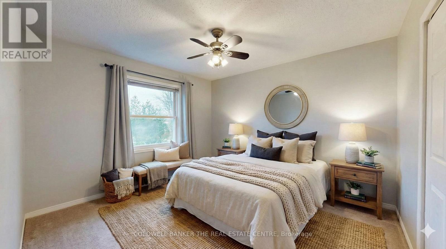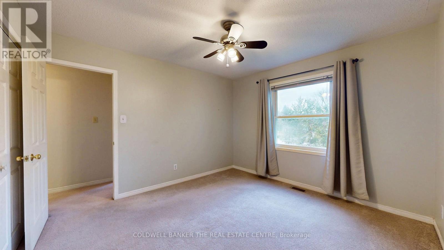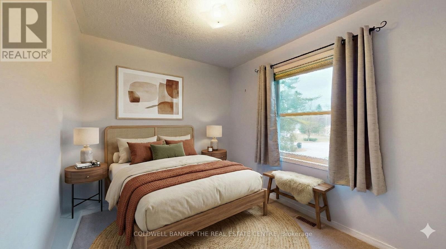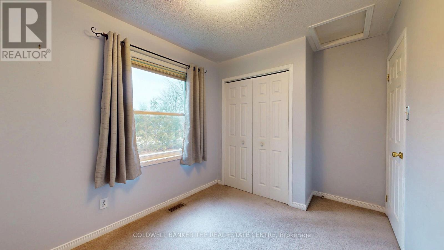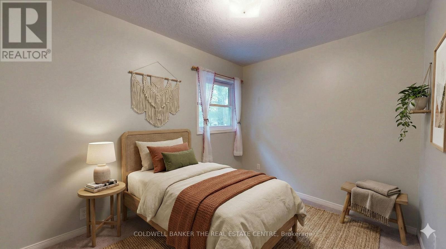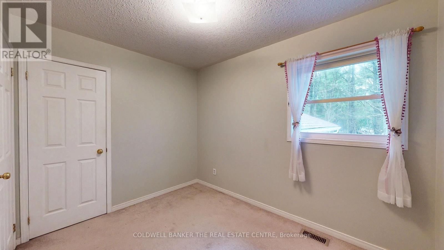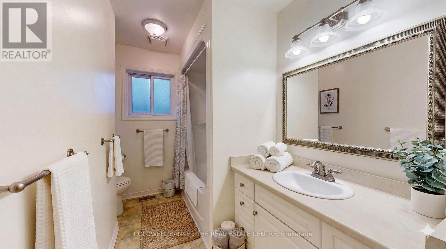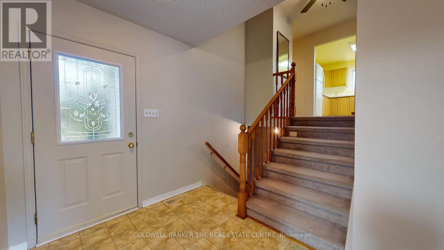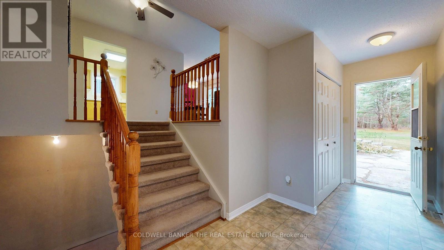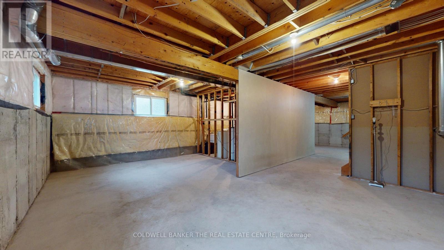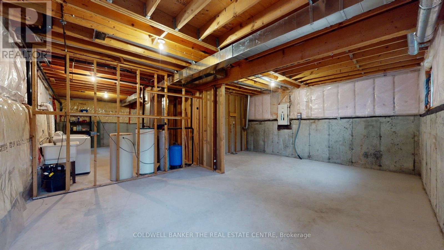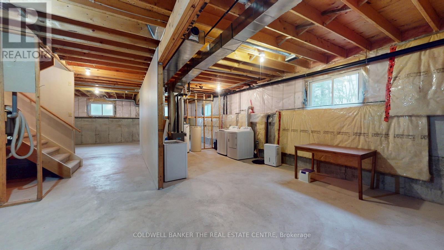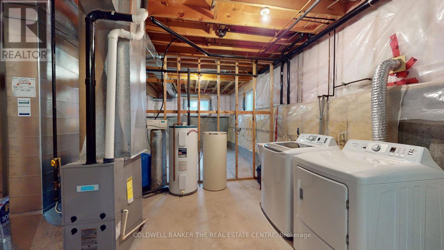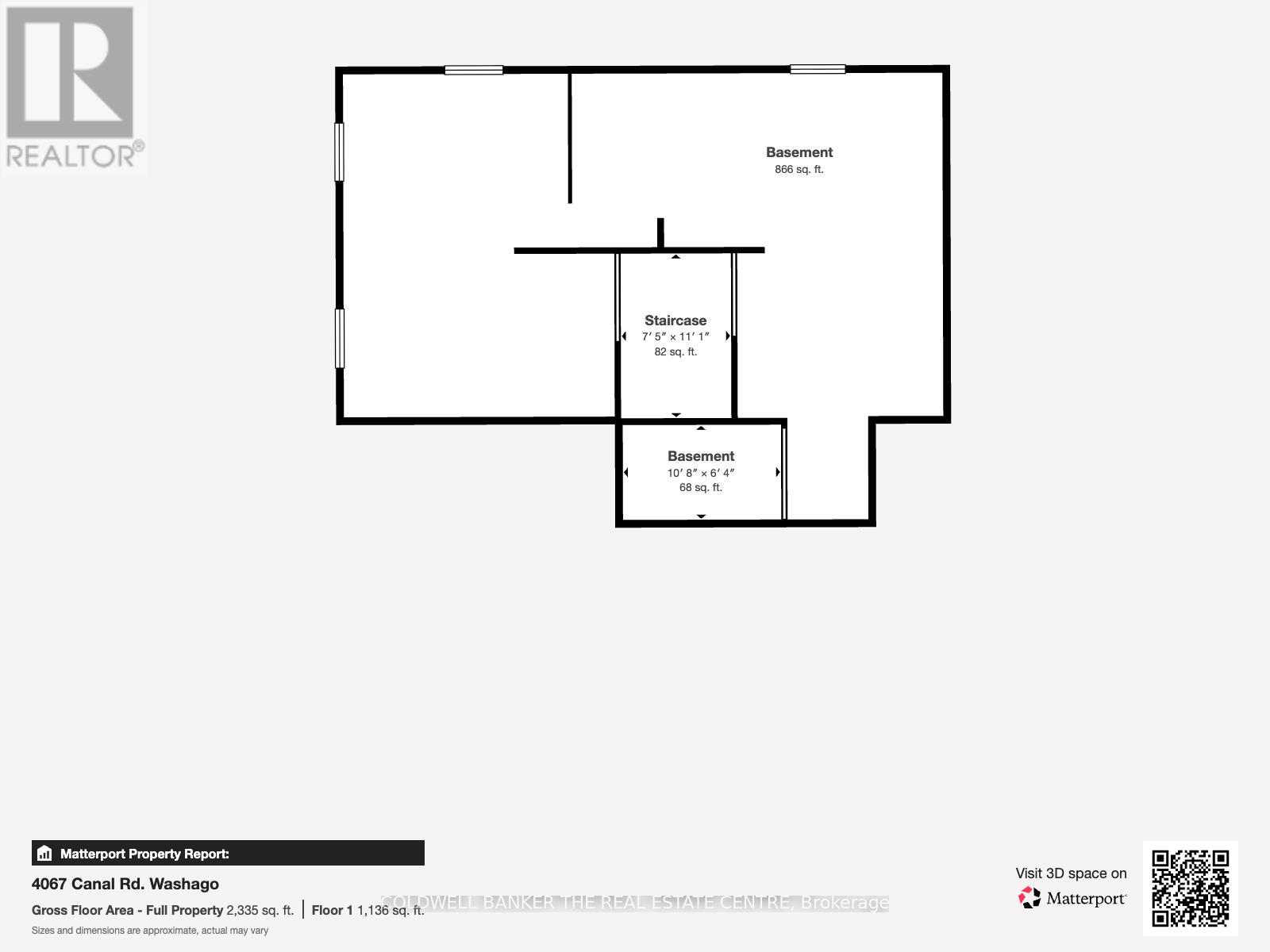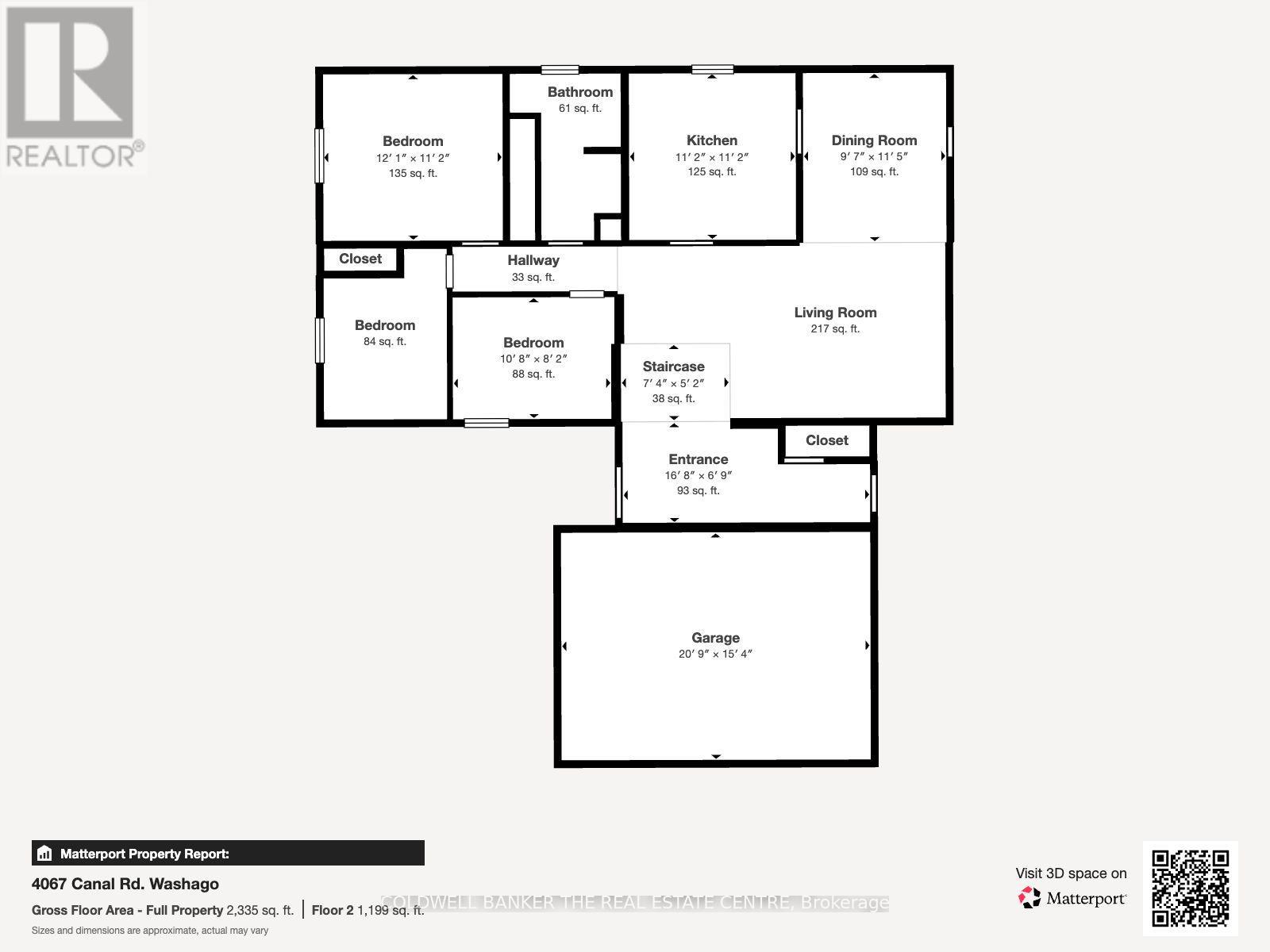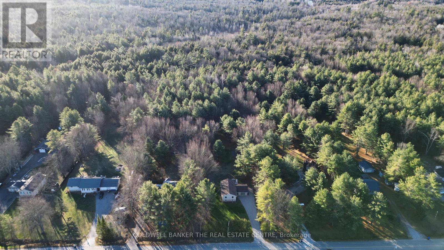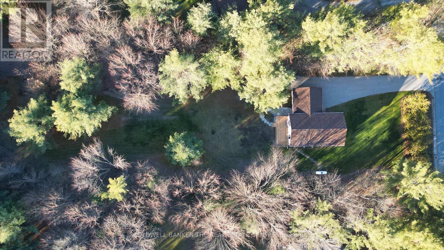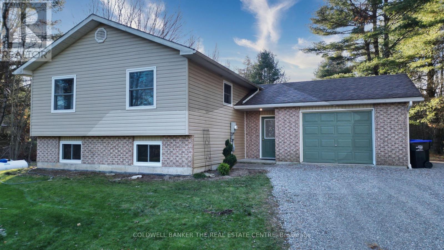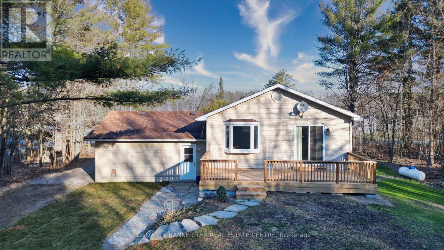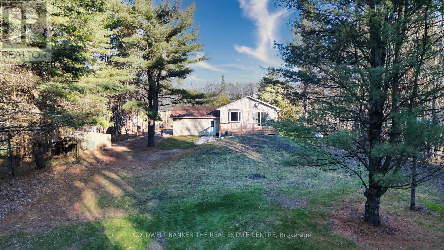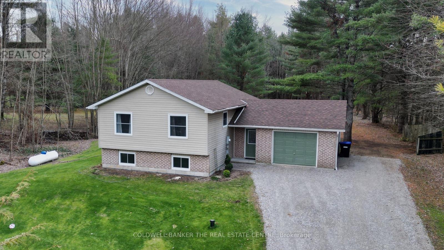4067 Canal Road Severn, Ontario L0K 2B0
$674,900
1.7 Acres | Oversized Garage | 9ft Basement Ceilings: Looking for land, location, and potential? This move-in-ready raised bungalow sits on a beautiful 1.733-acre lot just steps from access to theTrent Severn River and minutes to Hwy 11.Top Features:Move-In Ready: 3 Bedrooms, 1 Bathroom with open concept living/dining area and walkout.Functional Entry: Huge foyer offers inside entry to the oversized garage and a convenient exit to the backyard.Equity Builder: Full basement with a 9ft. ceilings- is a rare find and it's ready for your finishing touches.Solid Updates: Peace of mind with a newer roof (2023), new walkout deck, fresh landscaping, and 200-amp service.This is perfect home for families or commuters who want land and privacy without sacrificing convenience. (id:50886)
Property Details
| MLS® Number | S12583372 |
| Property Type | Single Family |
| Community Name | Rural Severn |
| Community Features | School Bus |
| Features | Level |
| Parking Space Total | 9 |
| Structure | Deck |
Building
| Bathroom Total | 1 |
| Bedrooms Above Ground | 3 |
| Bedrooms Total | 3 |
| Appliances | Central Vacuum, Garage Door Opener Remote(s), Dryer, Stove, Water Heater, Washer, Refrigerator |
| Architectural Style | Raised Bungalow |
| Basement Type | Full |
| Construction Style Attachment | Detached |
| Cooling Type | None |
| Exterior Finish | Vinyl Siding, Brick |
| Foundation Type | Concrete |
| Heating Fuel | Propane |
| Heating Type | Forced Air |
| Stories Total | 1 |
| Size Interior | 1,100 - 1,500 Ft2 |
| Type | House |
| Utility Water | Drilled Well |
Parking
| Attached Garage | |
| Garage |
Land
| Acreage | No |
| Landscape Features | Landscaped |
| Sewer | Septic System |
| Size Depth | 590 Ft |
| Size Frontage | 128 Ft |
| Size Irregular | 128 X 590 Ft ; 127.89 X 590.20 X 127.90 X 590.20 |
| Size Total Text | 128 X 590 Ft ; 127.89 X 590.20 X 127.90 X 590.20|1/2 - 1.99 Acres |
| Surface Water | River/stream |
| Zoning Description | Sr |
Rooms
| Level | Type | Length | Width | Dimensions |
|---|---|---|---|---|
| Basement | Other | 7.31 m | 12.49 m | 7.31 m x 12.49 m |
| Main Level | Living Room | 3.45 m | 4.87 m | 3.45 m x 4.87 m |
| Main Level | Dining Room | 3.48 m | 2.94 m | 3.48 m x 2.94 m |
| Main Level | Kitchen | 3.4 m | 3.4 m | 3.4 m x 3.4 m |
| Main Level | Bathroom | 2.8 m | 3.45 m | 2.8 m x 3.45 m |
| Main Level | Primary Bedroom | 3.4 m | 3.86 m | 3.4 m x 3.86 m |
| Main Level | Bedroom | 3.55 m | 2.71 m | 3.55 m x 2.71 m |
| Main Level | Bedroom | 2.48 m | 3.6 m | 2.48 m x 3.6 m |
| Main Level | Foyer | 5.08 m | 2.06 m | 5.08 m x 2.06 m |
Utilities
| Electricity | Installed |
https://www.realtor.ca/real-estate/29144009/4067-canal-road-severn-rural-severn
Contact Us
Contact us for more information
Jason Phillip Schlegel
Salesperson
www.jasonschlegelrealestate.com/
www.facebook.com/Muskoka.OrilliaRealEstate
284 Dunlop Street West, 100051
Barrie, Ontario L4N 1B9
(705) 722-8191

