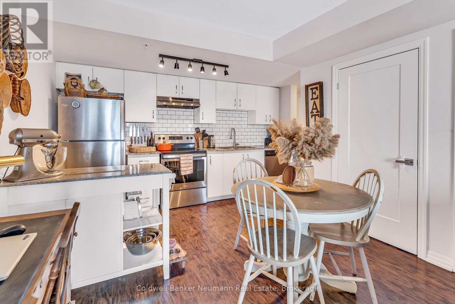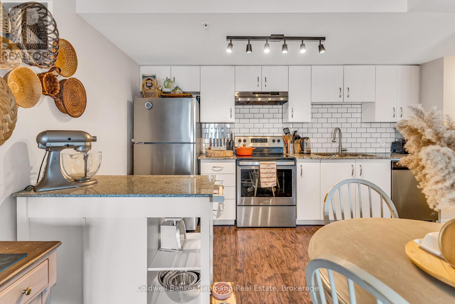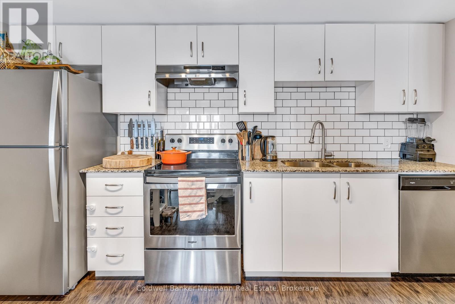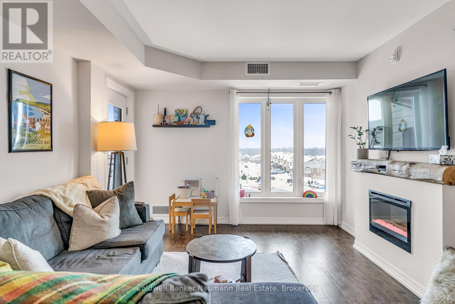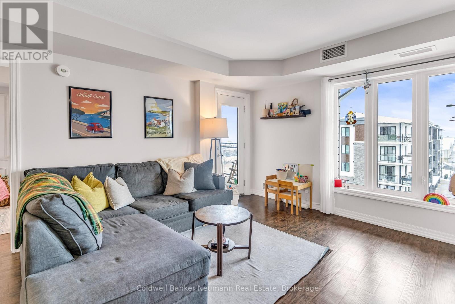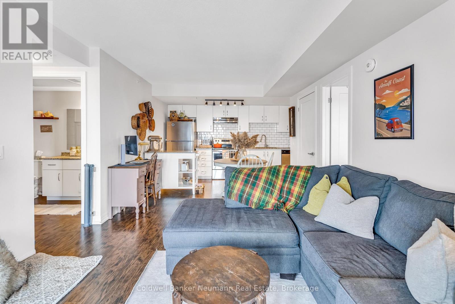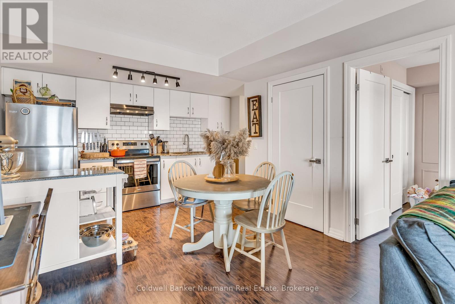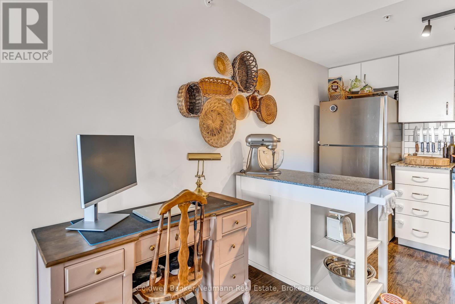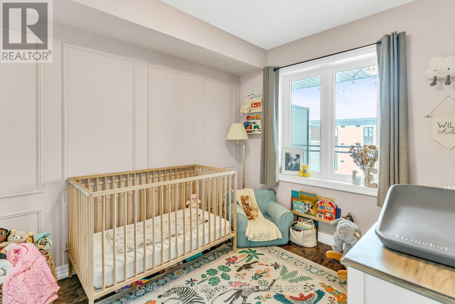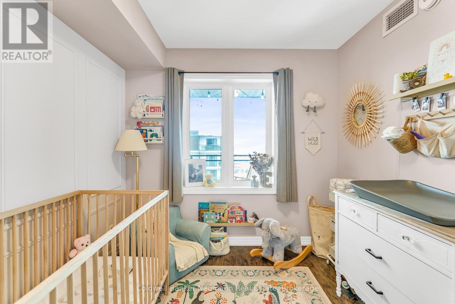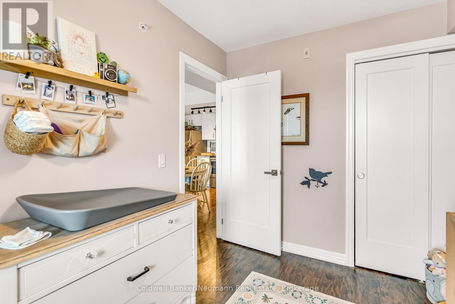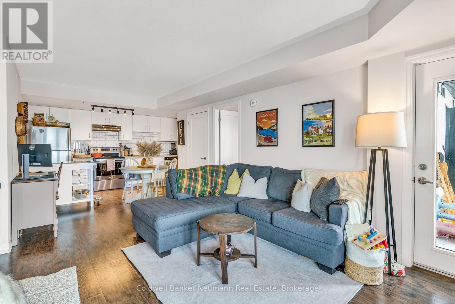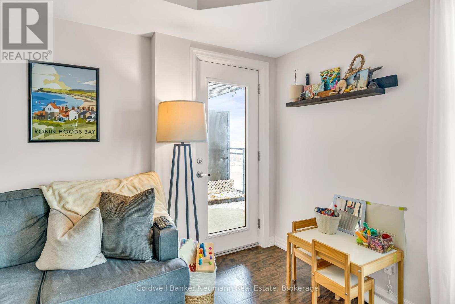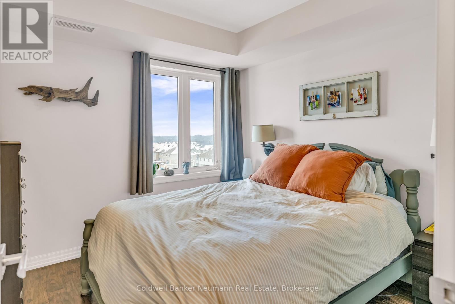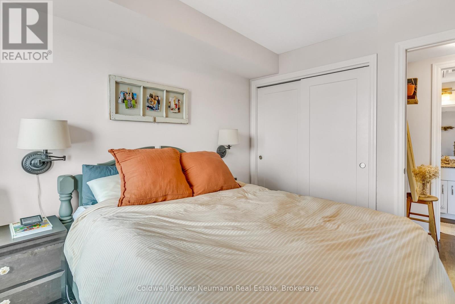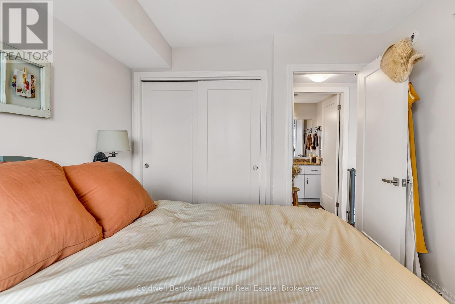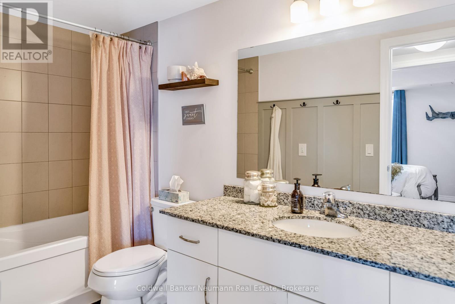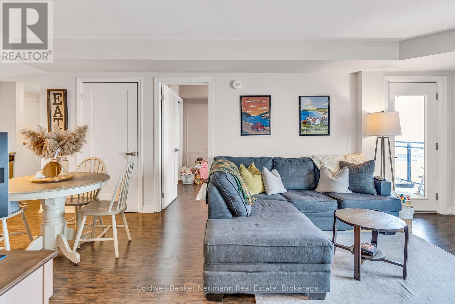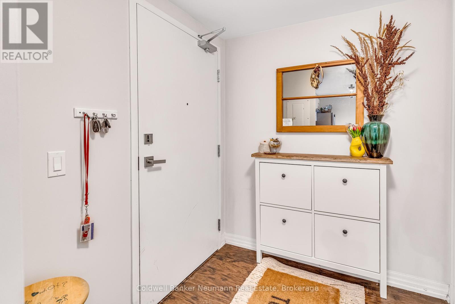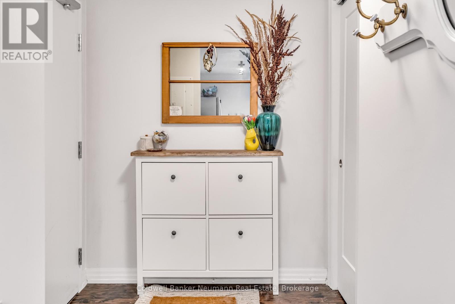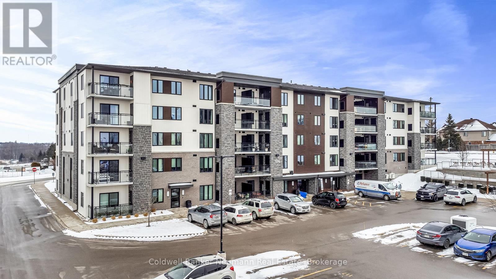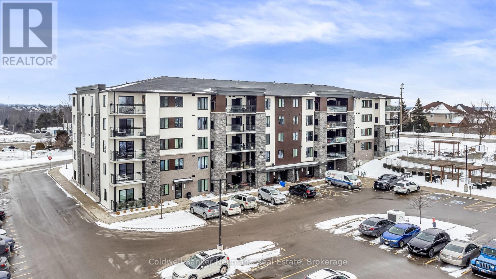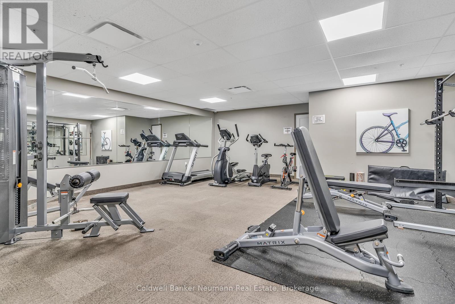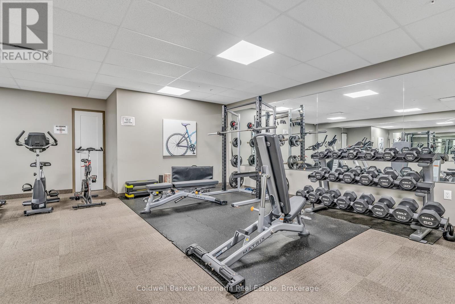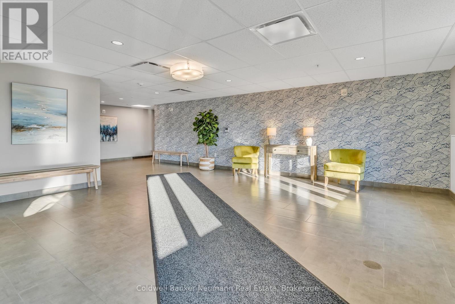407 - 104 Summit Ridge Drive Guelph, Ontario N1E 0R5
$489,900Maintenance, Parking, Insurance, Common Area Maintenance
$380 Monthly
Maintenance, Parking, Insurance, Common Area Maintenance
$380 MonthlyTop-Floor 2-Bedroom Condo with Stunning Views & Storage Locker and optional second parking spot! Welcome to 407-104 Summit Ridge, a bright and modern top-floor condo in the highly sought-after Grange Hill Point 2 community. This 2-bedroom, 1-bathroom unit boasts an open-concept layout with west-facing exposure, flooding the space with natural light and offering sunset views in the evening. The stylish kitchen features white cabinetry, stainless steel appliances, granite countertops, and space for both a kitchen table and an island. The spacious living room is highlighted by a custom-built electric fireplace, serving as both a cozy focal point and functional media unit. With bedrooms thoughtfully positioned on opposite sides of the unit, privacy is maximized.Residents enjoy fantastic amenities, including a fitness center, party room, and meeting space. Conveniently located with easy access to the University of Guelph, Downtown Guelph, and major highways, this unit is perfect for professionals, students, and commuters alike. Move-in ready and packed with value - don't miss this opportunity! (id:50886)
Property Details
| MLS® Number | X11988559 |
| Property Type | Single Family |
| Community Name | Grange Road |
| Community Features | Pet Restrictions |
| Equipment Type | Water Heater |
| Features | Elevator, Balcony, Carpet Free, In Suite Laundry |
| Parking Space Total | 1 |
| Rental Equipment Type | Water Heater |
| Structure | Playground |
Building
| Bathroom Total | 1 |
| Bedrooms Above Ground | 2 |
| Bedrooms Total | 2 |
| Age | 6 To 10 Years |
| Amenities | Visitor Parking, Party Room, Exercise Centre, Fireplace(s), Storage - Locker |
| Appliances | Water Softener, Dishwasher, Dryer, Stove, Washer, Refrigerator |
| Cooling Type | Central Air Conditioning |
| Exterior Finish | Brick, Vinyl Siding |
| Fireplace Present | Yes |
| Fireplace Total | 1 |
| Heating Fuel | Natural Gas |
| Heating Type | Forced Air |
| Size Interior | 800 - 899 Ft2 |
| Type | Apartment |
Parking
| No Garage |
Land
| Acreage | No |
| Landscape Features | Landscaped |
| Zoning Description | R4a |
Rooms
| Level | Type | Length | Width | Dimensions |
|---|---|---|---|---|
| Main Level | Kitchen | 1.59 m | 4.03 m | 1.59 m x 4.03 m |
| Main Level | Dining Room | 1.82 m | 3.35 m | 1.82 m x 3.35 m |
| Main Level | Living Room | 4.55 m | 3.5 m | 4.55 m x 3.5 m |
| Main Level | Primary Bedroom | 3.34 m | 3.05 m | 3.34 m x 3.05 m |
| Main Level | Bedroom | 3.21 m | 2.65 m | 3.21 m x 2.65 m |
Contact Us
Contact us for more information
Cody St. Jacques
Salesperson
824 Gordon Street
Guelph, Ontario N1G 1Y7
(519) 821-3600
(519) 821-3660
www.cbn.on.ca/

