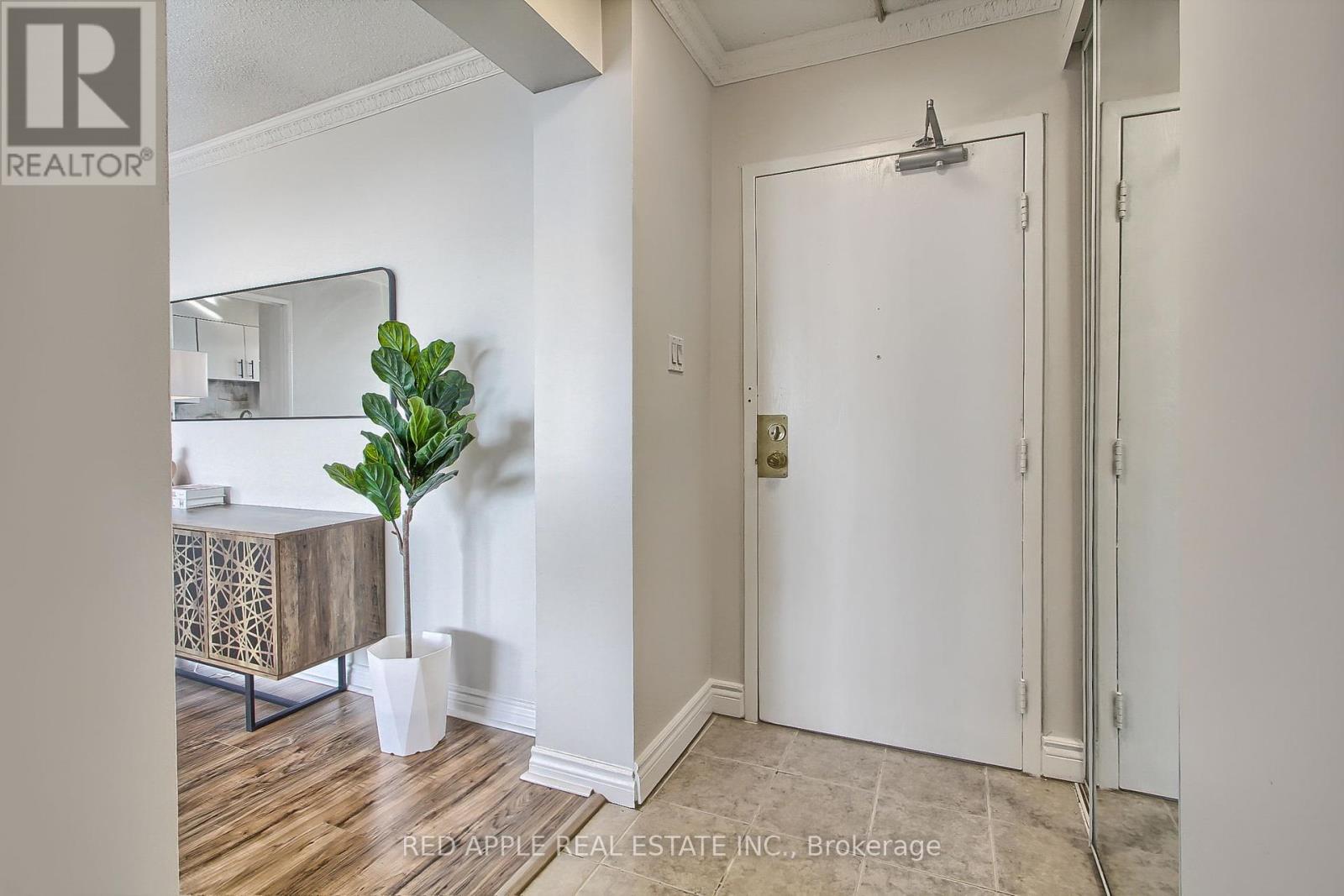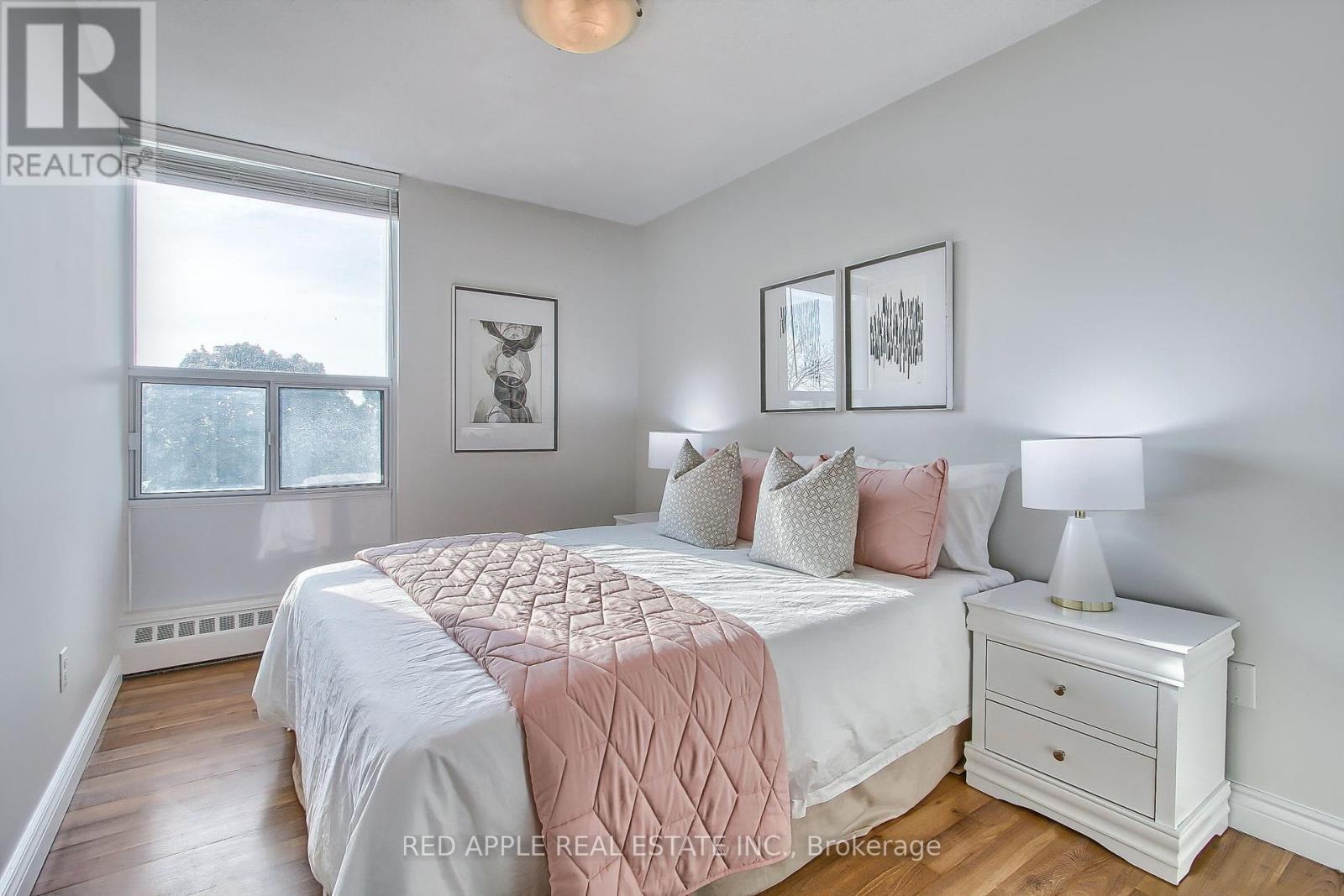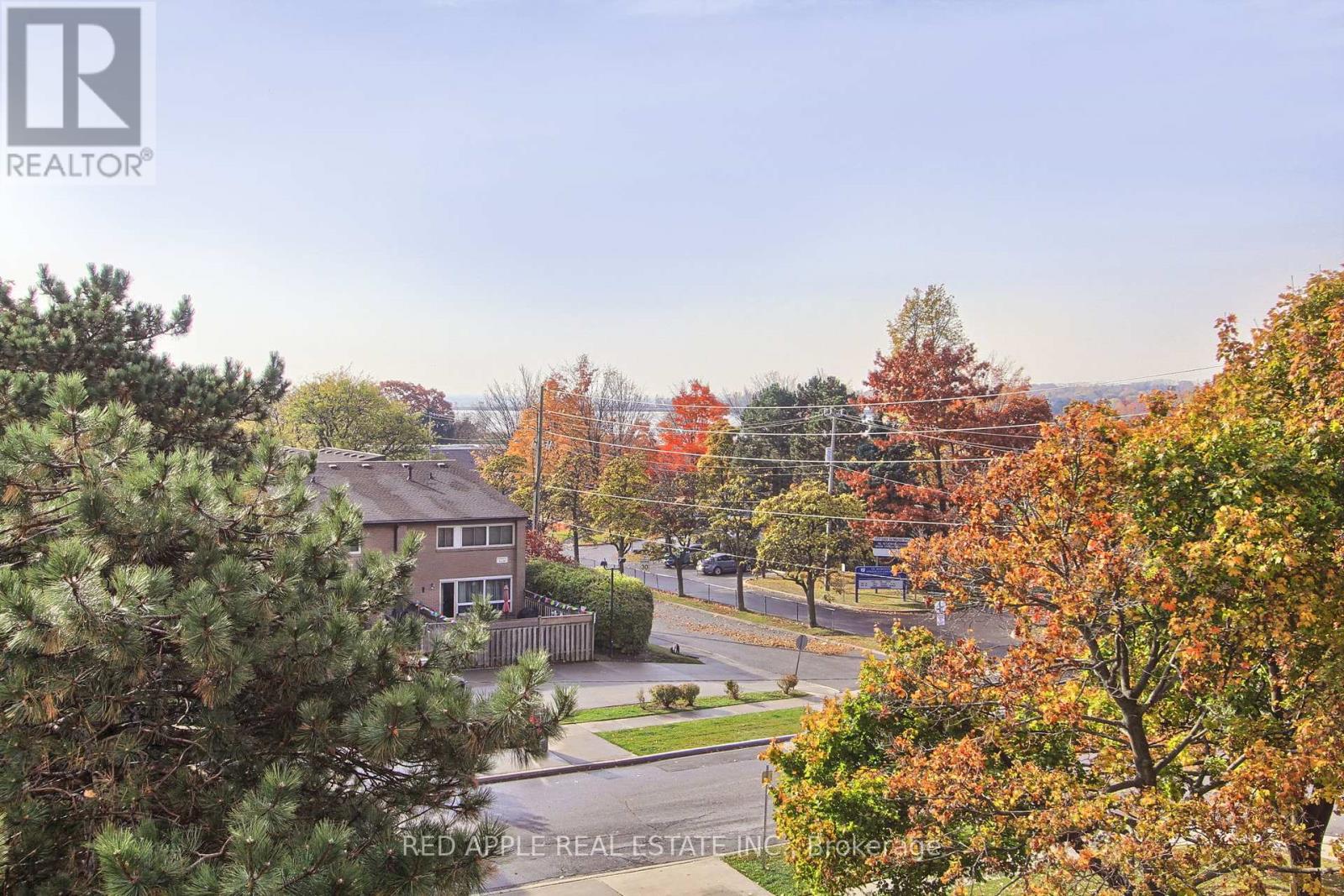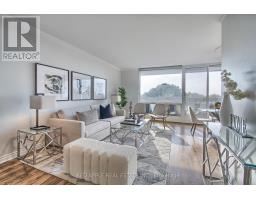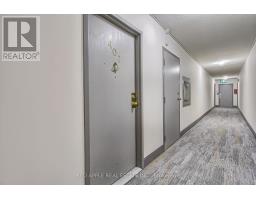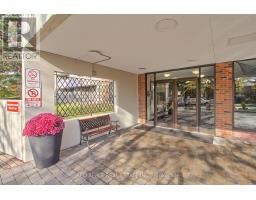407 - 1210 Radom Street Pickering, Ontario L1W 2Z3
$575,000Maintenance, Heat, Electricity, Water, Common Area Maintenance, Insurance, Parking
$766.40 Monthly
Maintenance, Heat, Electricity, Water, Common Area Maintenance, Insurance, Parking
$766.40 MonthlyCondo living at it's finest! Do you need an affordable condo but want more than 500 sq. ft.? Welcome to your dream home in this beautifully spacious condo, perfectly designed for modern living. Featuring three large bedrooms, this residence offers ample space for relaxation and privacy. With two well-appointed bathrooms, morning routines and family living are effortlessly managed. As you step into the fourth-floor unit, you're greeted by a bright and airy living room that serves as a perfect gathering space for family and friends. The adjacent dining room flows seamlessly onto a private balcony, where you can unwind while taking in breathtaking views of Frenchman's Bay and the serene waters of Lake Ontario. The galley-style kitchen is both functional and stylish, equipped with everything you need to unleash your culinary creativity. Enjoy the convenience of ensuite laundry, making everyday chores a breeze. The windows have been recently updated and the building boasts an impressive array of amenities, including a fully equipped gym for your fitness needs and laundry facilities for added convenience. With its prime location, and fantastic features, this condo offers an exceptional lifestyle that you wont want to miss. Schedule a viewing today and imagine the possibilities! **** EXTRAS **** Close to all amenities including Pickering City Centre, Beachfront Park, Beachpoint Promenade, Pickering Go Station, East Shore Community Centre, and the many parks surrounding Frenchman's Bay. (id:50886)
Property Details
| MLS® Number | E9846072 |
| Property Type | Single Family |
| Community Name | Bay Ridges |
| AmenitiesNearBy | Hospital, Park, Public Transit |
| CommunityFeatures | Pet Restrictions, Community Centre |
| Features | Balcony, Carpet Free |
| ParkingSpaceTotal | 1 |
| ViewType | Lake View |
Building
| BathroomTotal | 2 |
| BedroomsAboveGround | 3 |
| BedroomsTotal | 3 |
| Amenities | Exercise Centre, Party Room, Visitor Parking |
| Appliances | Blinds, Dishwasher, Dryer, Microwave, Refrigerator, Stove, Washer |
| CoolingType | Window Air Conditioner |
| ExteriorFinish | Brick, Concrete |
| FireProtection | Controlled Entry |
| FlooringType | Laminate, Tile |
| HalfBathTotal | 1 |
| HeatingFuel | Natural Gas |
| HeatingType | Radiant Heat |
| SizeInterior | 1199.9898 - 1398.9887 Sqft |
| Type | Apartment |
Parking
| Underground | |
| Inside Entry |
Land
| Acreage | No |
| LandAmenities | Hospital, Park, Public Transit |
| LandscapeFeatures | Landscaped |
| SurfaceWater | Lake/pond |
Rooms
| Level | Type | Length | Width | Dimensions |
|---|---|---|---|---|
| Flat | Foyer | 1.37 m | 1.75 m | 1.37 m x 1.75 m |
| Flat | Living Room | 3.38 m | 6.73 m | 3.38 m x 6.73 m |
| Flat | Dining Room | 2.36 m | 3.07 m | 2.36 m x 3.07 m |
| Flat | Primary Bedroom | 3.43 m | 5.28 m | 3.43 m x 5.28 m |
| Flat | Bedroom 2 | 2.97 m | 3.66 m | 2.97 m x 3.66 m |
| Flat | Kitchen | 2.24 m | 3.96 m | 2.24 m x 3.96 m |
| Flat | Bedroom 3 | 2.69 m | 3.66 m | 2.69 m x 3.66 m |
https://www.realtor.ca/real-estate/27602317/407-1210-radom-street-pickering-bay-ridges-bay-ridges
Interested?
Contact us for more information
Wayne Sproule
Broker
71 Main St South
Newmarket, Ontario L3Y 3Y5


