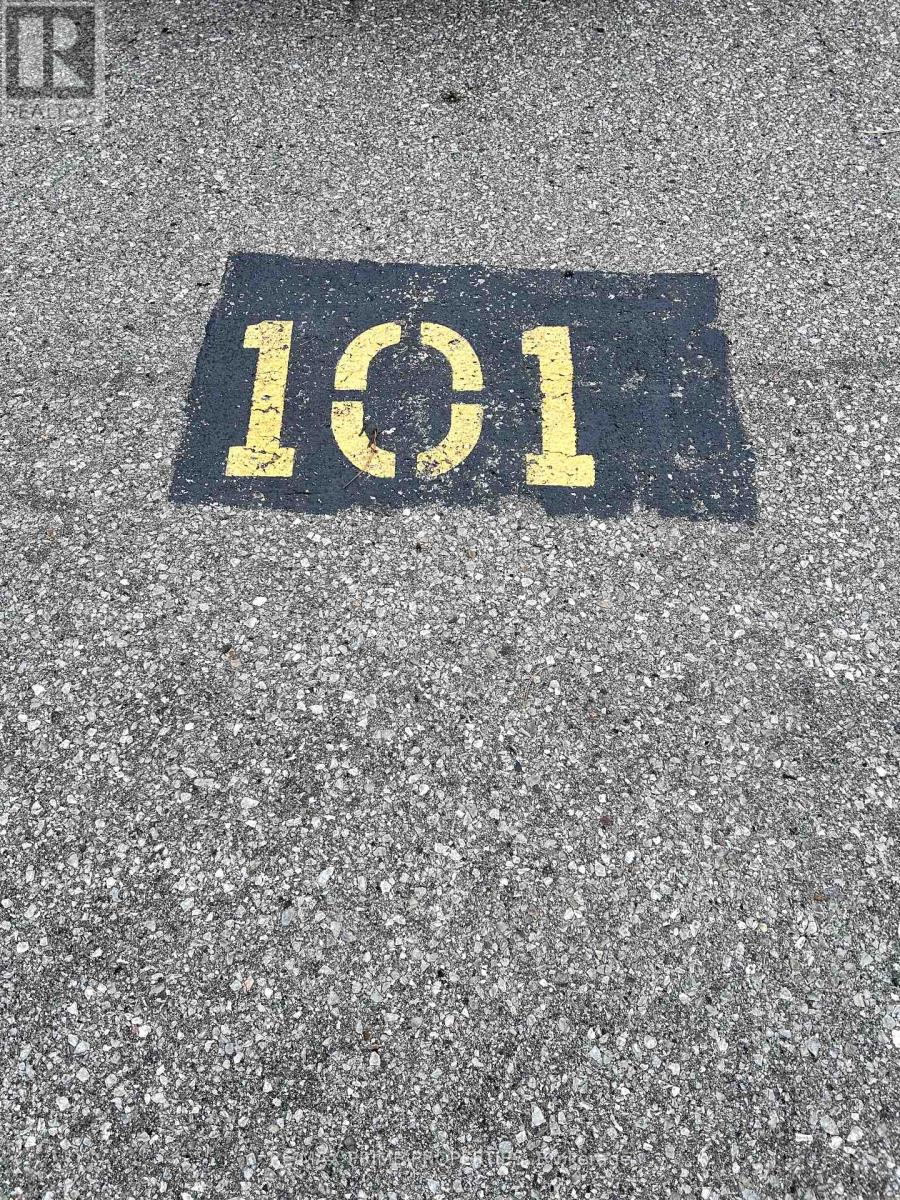407 - 191 Lake Driveway W Ajax, Ontario L1S 7H9
$2,950 Monthly
Welcome to your ideal rental, where convenience and comfort meet. This spacious condo features two bedrooms, two bathrooms, and an open-concept living room and kitchen, perfect for modern living. Enjoy the added bonus of a covered outdoor balcony, perfect for relaxing, plus one parking spot included.On-site amenities make life easy and enjoyable: take a swim in the pool, work out in the gym, host gatherings in the party room, or enjoy family time at the private park and community BBQ area.The location couldn't be better. You're just minutes from Hwy 401, Lake Ontarios beautiful waterfront, and within walking distance to shopping, dining, and top schools. This rental is truly a place to call home! **** EXTRAS **** Water, Cable, Internet (id:50886)
Property Details
| MLS® Number | E9381212 |
| Property Type | Single Family |
| Community Name | South West |
| AmenitiesNearBy | Beach, Hospital, Public Transit |
| CommunityFeatures | Pet Restrictions, Community Centre, School Bus |
| Features | Cul-de-sac, Wheelchair Access, Balcony, Carpet Free |
| ParkingSpaceTotal | 1 |
| PoolType | Indoor Pool |
Building
| BathroomTotal | 2 |
| BedroomsAboveGround | 2 |
| BedroomsTotal | 2 |
| Amenities | Exercise Centre, Party Room, Visitor Parking |
| Appliances | Water Heater, Dishwasher, Dryer, Microwave, Refrigerator, Stove, Washer |
| CoolingType | Central Air Conditioning |
| ExteriorFinish | Brick |
| FireplacePresent | Yes |
| FireplaceTotal | 1 |
| HeatingFuel | Electric |
| HeatingType | Baseboard Heaters |
| SizeInterior | 699.9943 - 798.9932 Sqft |
| Type | Apartment |
Land
| Acreage | No |
| LandAmenities | Beach, Hospital, Public Transit |
Rooms
| Level | Type | Length | Width | Dimensions |
|---|---|---|---|---|
| Main Level | Primary Bedroom | 15.02 m | 10.05 m | 15.02 m x 10.05 m |
| Main Level | Bedroom 2 | 8.08 m | 11.09 m | 8.08 m x 11.09 m |
| Main Level | Living Room | 14.09 m | 19.06 m | 14.09 m x 19.06 m |
| Main Level | Kitchen | 8.1 m | 7.05 m | 8.1 m x 7.05 m |
| Main Level | Bathroom | 7.05 m | 4.06 m | 7.05 m x 4.06 m |
| Main Level | Bathroom | 6.89 m | 5.02 m | 6.89 m x 5.02 m |
| Main Level | Laundry Room | 4.1 m | 4.11 m | 4.1 m x 4.11 m |
https://www.realtor.ca/real-estate/27500874/407-191-lake-driveway-w-ajax-south-west-south-west
Interested?
Contact us for more information
Erin Corcoran
Salesperson
2460 Brock Road Unit C9
Pickering, Ontario L1X 0J1





















































