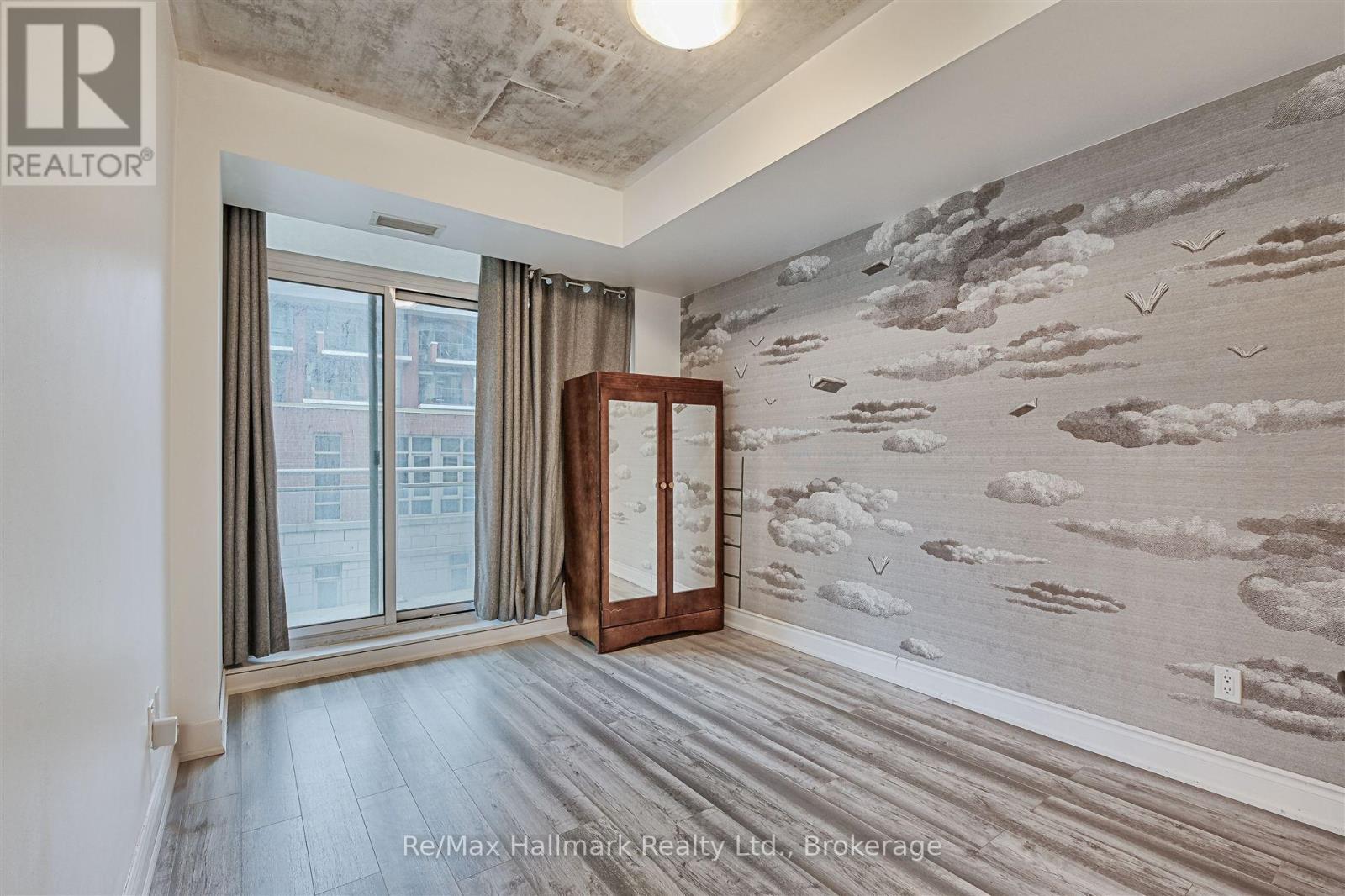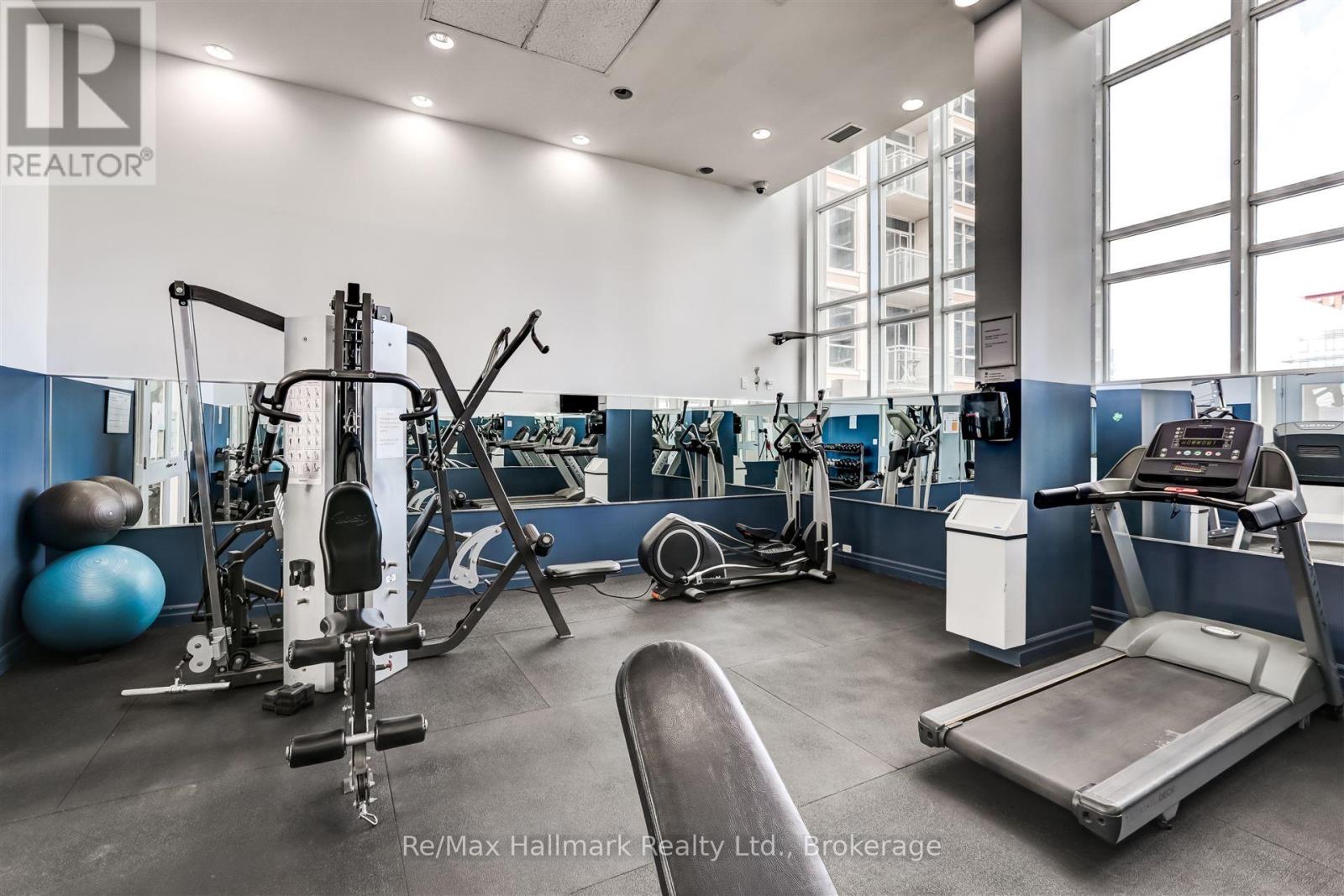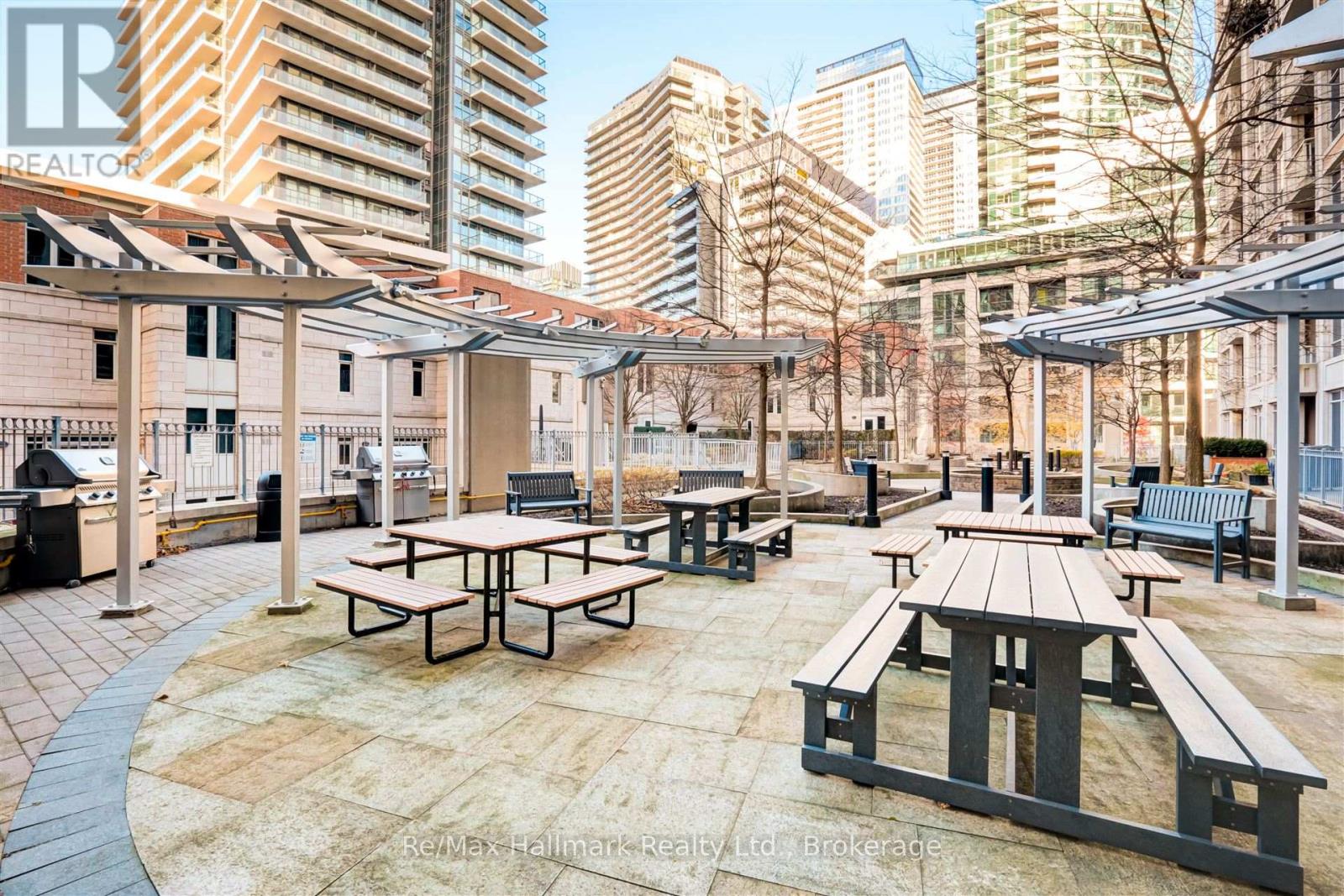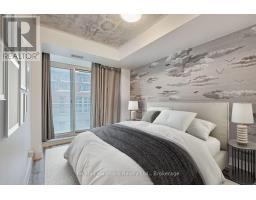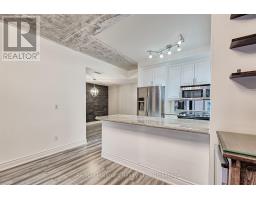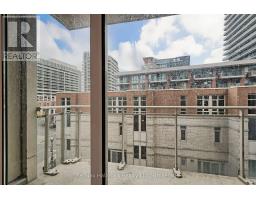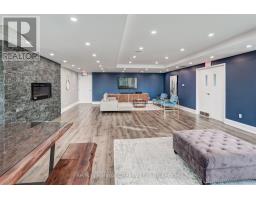407 - 21 Grand Magazine Street N Toronto, Ontario M5V 1B5
$2,900 Monthly
Welcome to West Harbour City II.This lovely 1 plus 1 unit is situated a stone's throw from the Lake and the bustling Waterfront Community.The spacious 1 Bed + Den (Nicely sized Den Can Be Used A Bedroom w/ its own closet & natural light) has been immaculately maintained and cared for. Enjoy the upgraded hardwood floors, open concept kitchen,SS appliances, granite counters, large living and dining area and spacious master bedroom and terrace accessed from both the living room and BR. Two washrooms and ensuite washer/ dryer.The Building features 24 hr concierge,indoor pool, sauna and rooftop terrace,fitness facilities plus guest suites.Steps from the Lake, parks and TTC ; Loblaws, LCBO and Shoppers just down the road!.Facing north with quiet view .Parking included..A few pictures are staged.. Welcome to tour anytime! **** EXTRAS **** Building features 24 hr concierge,indoor pool, rooftop terrace and fitness facilities and guest suites.Steps from the Lake and outdoor parks; TTC,Loblaws, LCBO and Shoppers just down the road! (id:50886)
Property Details
| MLS® Number | C10929628 |
| Property Type | Single Family |
| Community Name | Niagara |
| CommunicationType | High Speed Internet |
| CommunityFeatures | Pet Restrictions |
| ParkingSpaceTotal | 1 |
| PoolType | Indoor Pool |
Building
| BathroomTotal | 2 |
| BedroomsAboveGround | 1 |
| BedroomsTotal | 1 |
| Amenities | Security/concierge, Exercise Centre, Party Room, Visitor Parking |
| Appliances | Dishwasher, Dryer, Microwave, Oven, Range, Refrigerator, Stove, Washer, Window Coverings |
| CoolingType | Central Air Conditioning |
| ExteriorFinish | Brick |
| FireplacePresent | Yes |
| FlooringType | Laminate, Ceramic |
| HeatingFuel | Natural Gas |
| HeatingType | Forced Air |
| SizeInterior | 799.9932 - 898.9921 Sqft |
| Type | Apartment |
Parking
| Underground |
Land
| Acreage | No |
Rooms
| Level | Type | Length | Width | Dimensions |
|---|---|---|---|---|
| Flat | Living Room | 6.09 m | 3.2 m | 6.09 m x 3.2 m |
| Flat | Dining Room | 6.09 m | 3.2 m | 6.09 m x 3.2 m |
| Flat | Kitchen | 2.59 m | 1.01 m | 2.59 m x 1.01 m |
| Flat | Primary Bedroom | 3.7 m | 2.99 m | 3.7 m x 2.99 m |
| Flat | Den | 2.7 m | 2.39 m | 2.7 m x 2.39 m |
| Flat | Laundry Room | 0.8 m | 0.8 m x Measurements not available |
https://www.realtor.ca/real-estate/27684038/407-21-grand-magazine-street-n-toronto-niagara-niagara
Interested?
Contact us for more information
Simon Lance Bower
Salesperson
785 Queen St East
Toronto, Ontario M4M 1H5














