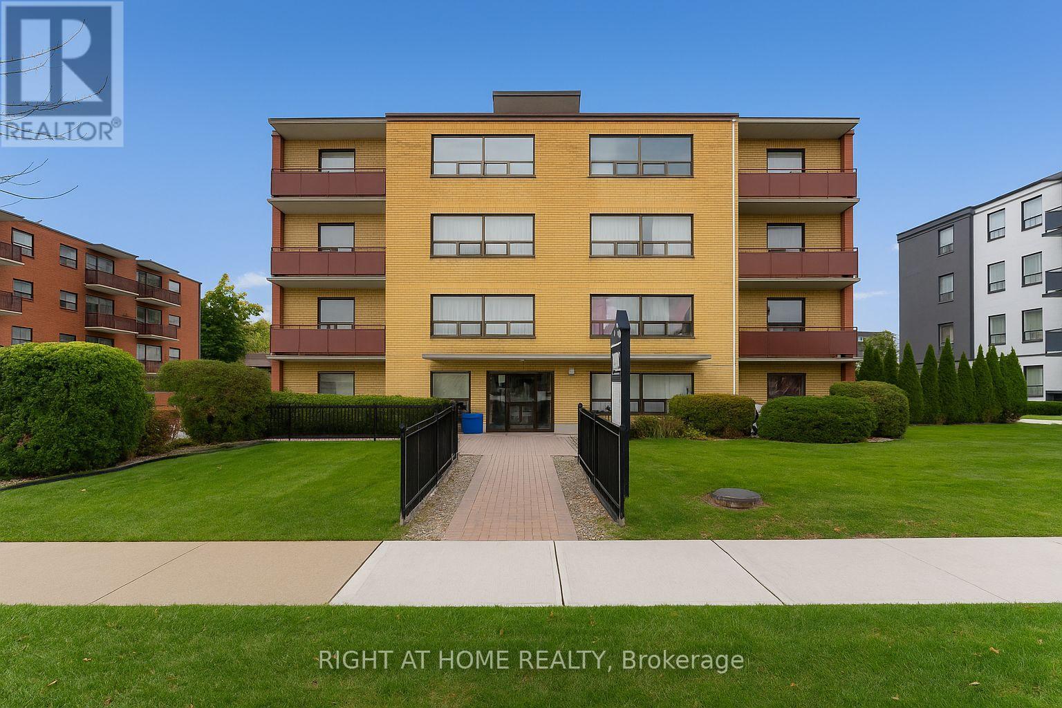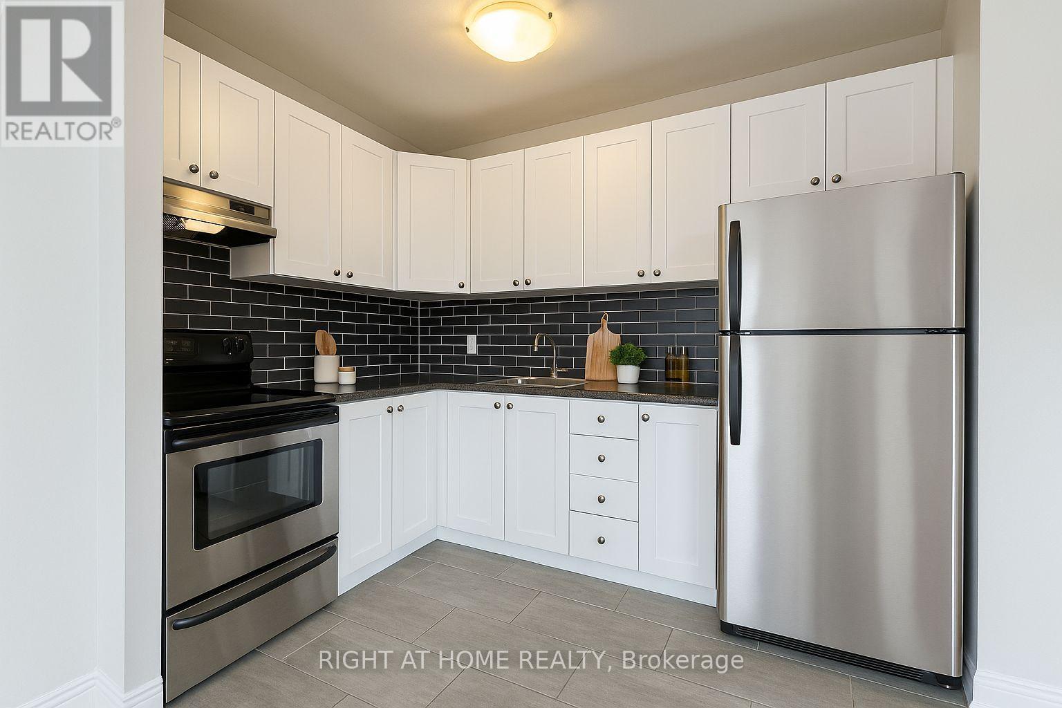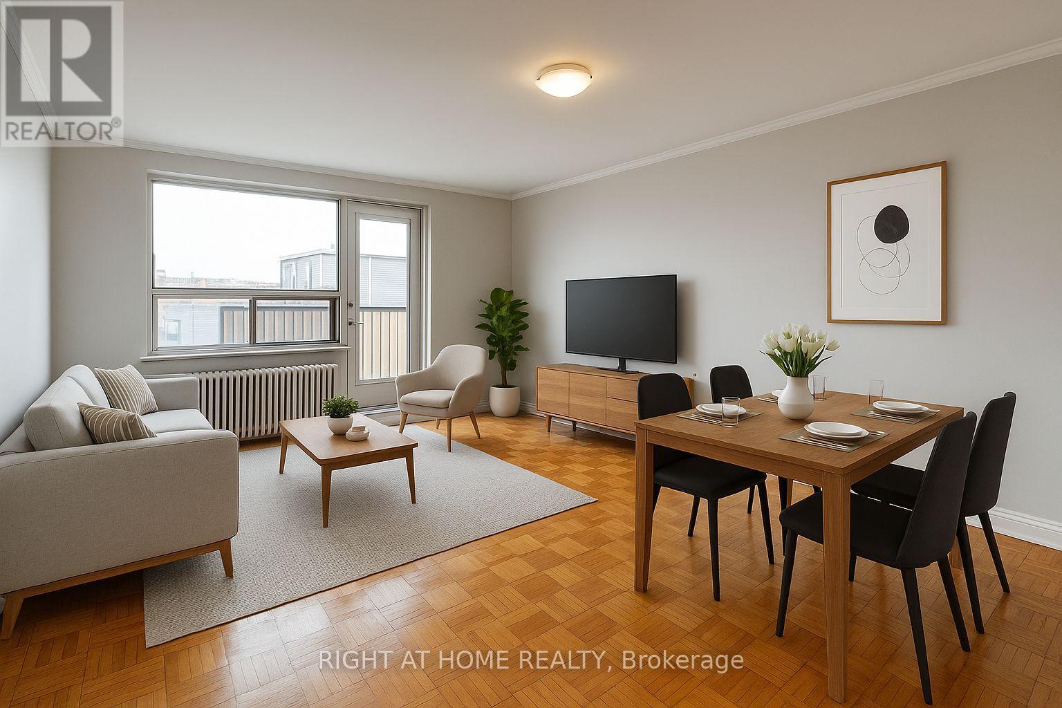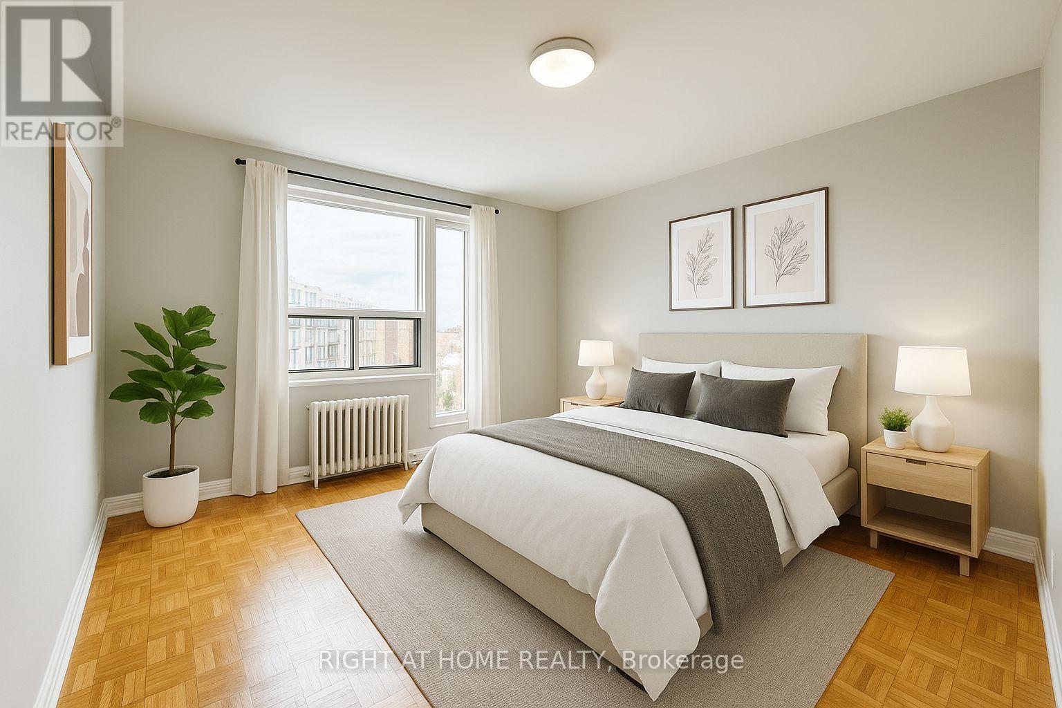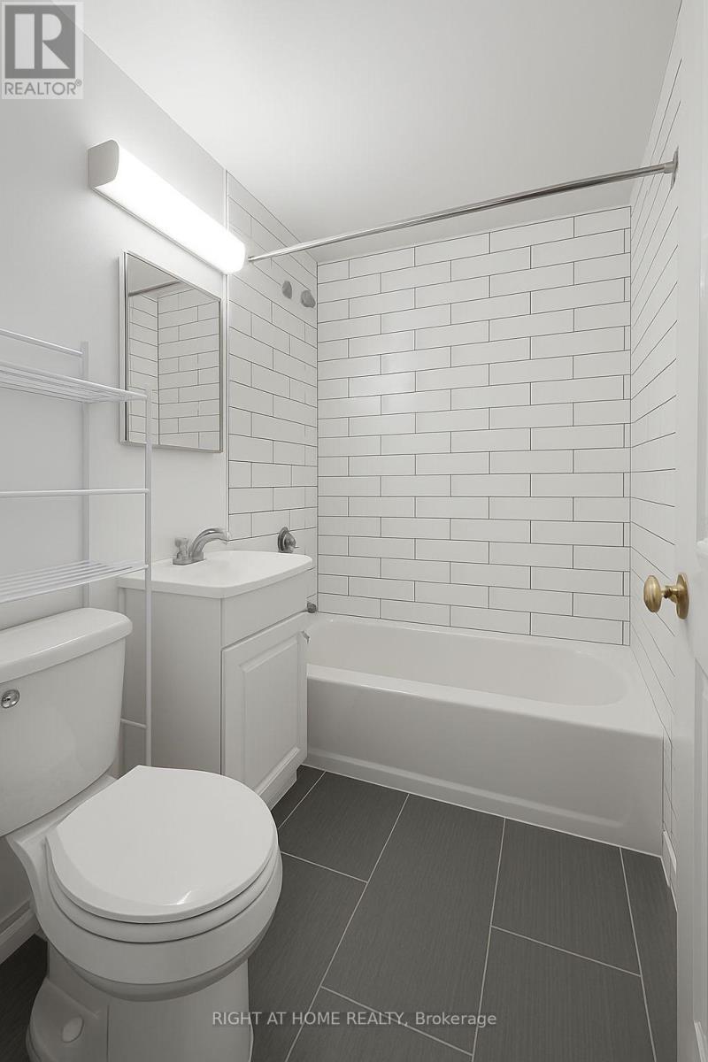407 - 292 Finch Avenue Toronto, Ontario M2R 1N1
$1,750 Monthly
Welcome to 292 Finch Avenue West - a well-managed, clean, and conveniently located rental community in the heart of North York. This bright one-bedroom suite offers a comfortable and practical layout with a spacious living and dining area, a functional kitchen equipped with a fridge and stove, and a well-sized bedroom with ample closet space. The unit features large windows that let in plenty of natural light and a neutral décor that makes it easy to personalize.Professionally managed by Monterey Park, a trusted family-owned company with over 50 years of experience providing residents across the GTA with quality housing and attentive service, tenants enjoy the security of tenure and peace of mind that come with responsive, on-site management and maintenance. Located in a prime North York neighborhood, the property is walking distance to Northview Heights Secondary School and close to York University, Seneca College, Earl Bales Park, and many shopping and dining options. A short bus ride connects you directly to the subway, while quick access to Highway 401, Yorkdale Mall, and nearby hospitals makes commuting and daily errands simple. Heat and water are included in the rent, with hydro metered separately, and exterior parking is available for $100 per month. Small dogs are welcome.This one-bedroom suite is an excellent opportunity to live in a convenient, established community offering comfort, value, and accessibility. Book your private showing today and discover why 292 Finch Avenue West remains one of North York's best-kept rental finds! (id:50886)
Property Details
| MLS® Number | C12531568 |
| Property Type | Single Family |
| Community Name | Newtonbrook West |
| Community Features | Pets Allowed With Restrictions |
| Features | Elevator, Balcony, Laundry- Coin Operated |
| Parking Space Total | 1 |
Building
| Bathroom Total | 1 |
| Bedrooms Above Ground | 1 |
| Bedrooms Total | 1 |
| Amenities | Separate Electricity Meters |
| Appliances | Stove, Refrigerator |
| Basement Type | None |
| Cooling Type | None |
| Exterior Finish | Brick |
| Flooring Type | Ceramic, Parquet |
| Heating Fuel | Other |
| Heating Type | Radiant Heat |
| Size Interior | 500 - 599 Ft2 |
| Type | Apartment |
Parking
| No Garage |
Land
| Acreage | No |
Rooms
| Level | Type | Length | Width | Dimensions |
|---|---|---|---|---|
| Flat | Kitchen | 2.73 m | 1.63 m | 2.73 m x 1.63 m |
| Flat | Living Room | 4.45 m | 3.89 m | 4.45 m x 3.89 m |
| Flat | Bedroom | 3.89 m | 3.79 m | 3.89 m x 3.79 m |
Contact Us
Contact us for more information
Eugene Hankin
Salesperson
9311 Weston Road Unit 6
Vaughan, Ontario L4H 3G8
(289) 357-3000

