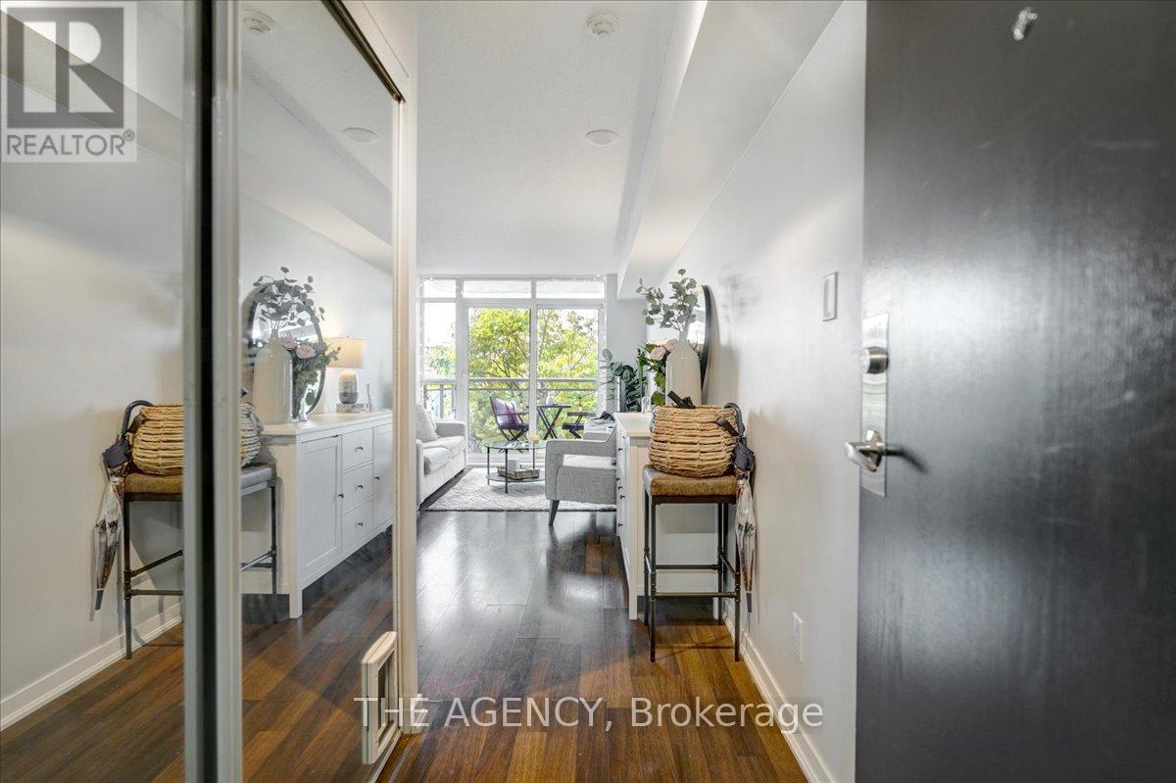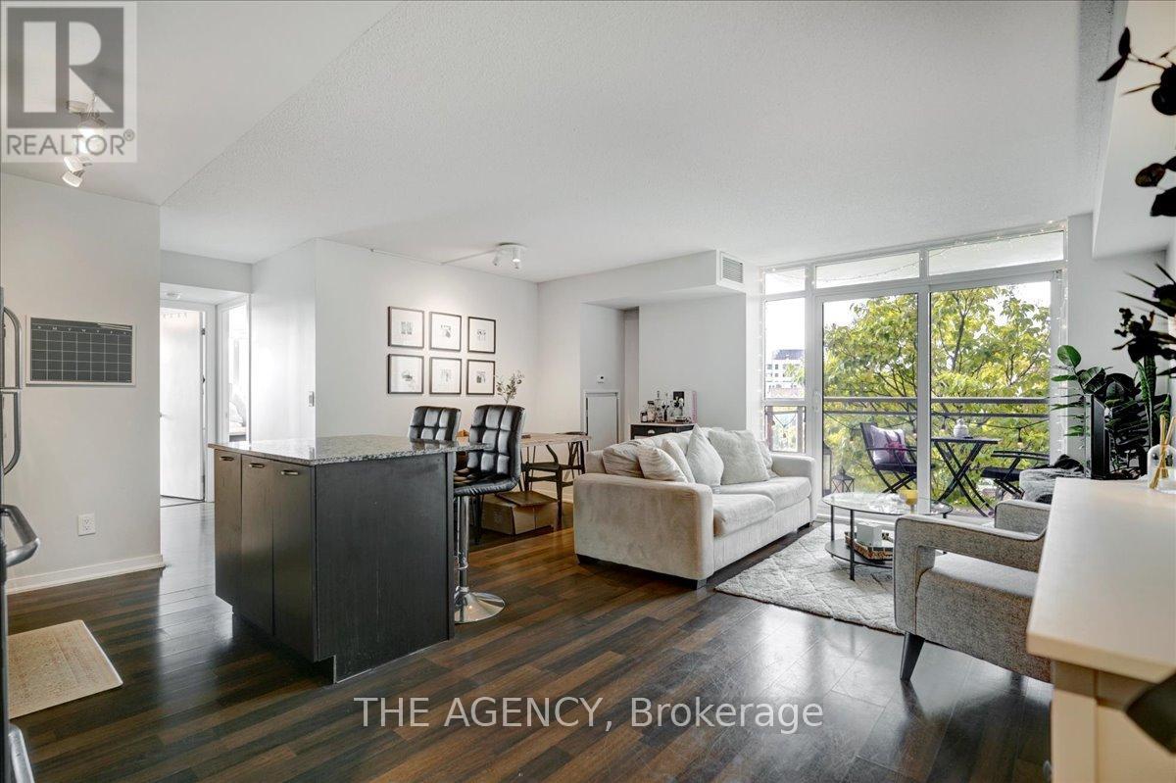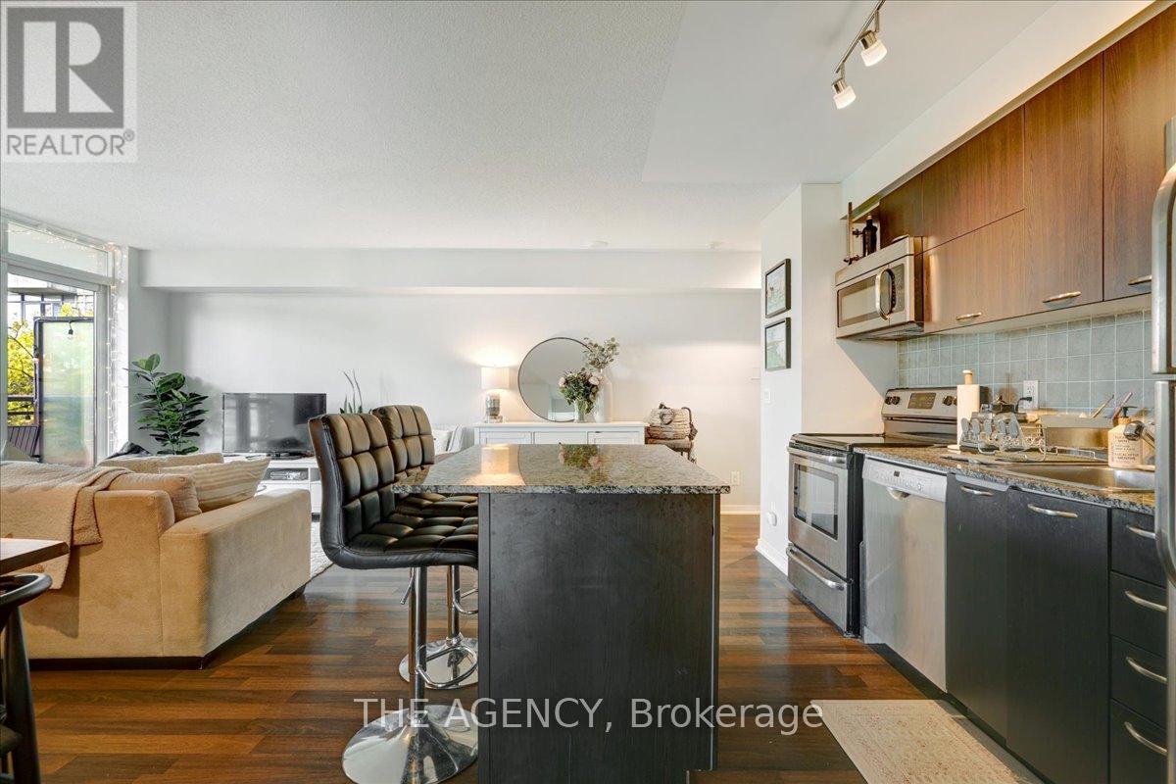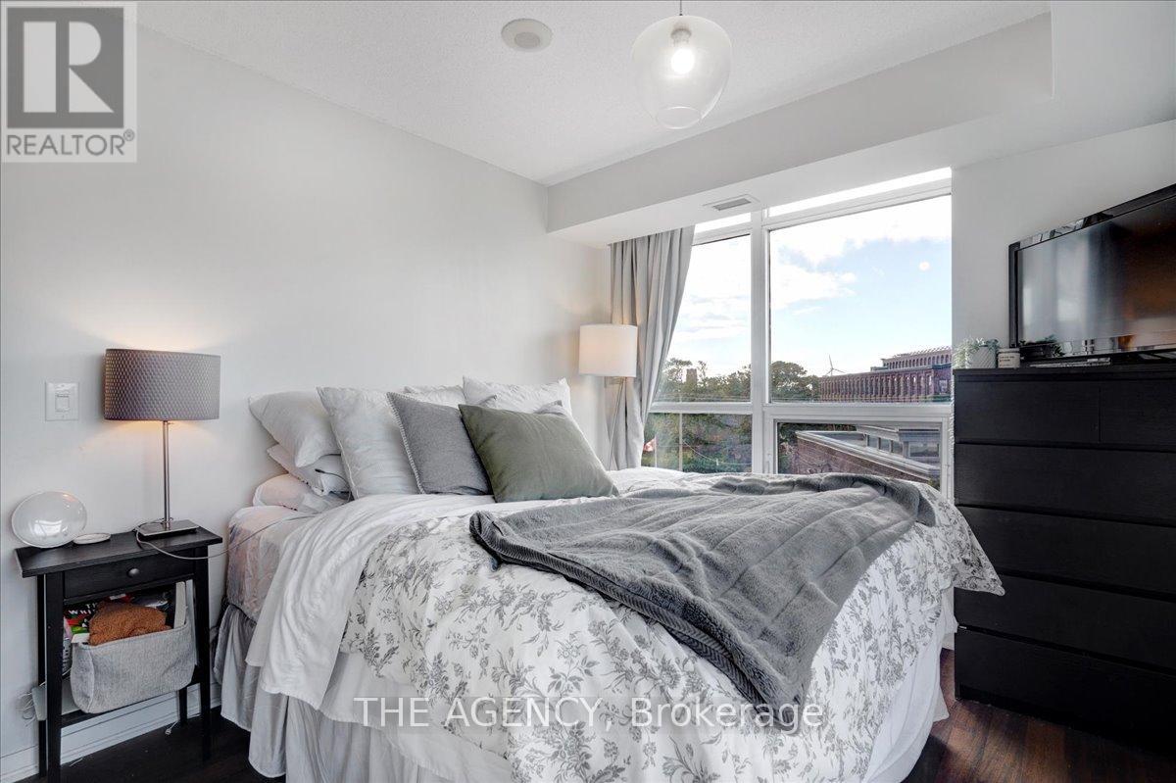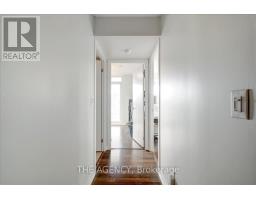407 - 38 Joe Shuster Way Toronto, Ontario M6K 0A5
$699,888Maintenance, Heat, Water, Cable TV, Common Area Maintenance, Insurance, Parking
$690.09 Monthly
Maintenance, Heat, Water, Cable TV, Common Area Maintenance, Insurance, Parking
$690.09 MonthlyWith Views This Good, You Don't Need A TV. Welcome To Suite 407 at The Bridge Where You'reMesmerized By Impeccable Views Of Historic Toronto Buildings! Ok, But Back To The Unit. Bright.Airy. Open Concept. Need I Say More? Have You Seen The Kitchen? Perfect For The Home Cook In You!The Bathroom? Chef's Kiss. Oh Wait. There's More! A Bedroom Big Enough To Fit A King Bed For TwoKings, Or Queens And A Fabulous Sized Walk-In Closet. The Second Bedroom Has Its Own Balcony And ALarge Closet. This Unit Is Exactly A 10 Minute Walk To Liberty Village & All The Restaurants YourHeart Desires, As Well As The King Street Car Is Literally At Your Doorstep. Are You Ready To CallSuite 407 Home? Just Turn The Key And Unpack! **** EXTRAS **** Please Note There Is A Heat Pump Rental of $54.24/Month. There Is Also 1 Parking & 1 Locker. StatusHas Been Ordered. All Showings Require 24 Hours Notice. (id:50886)
Property Details
| MLS® Number | C11922252 |
| Property Type | Single Family |
| Community Name | Niagara |
| AmenitiesNearBy | Park, Public Transit, Schools |
| CommunityFeatures | Pet Restrictions |
| Features | Balcony, In Suite Laundry |
| ParkingSpaceTotal | 1 |
| PoolType | Indoor Pool |
Building
| BathroomTotal | 2 |
| BedroomsAboveGround | 2 |
| BedroomsTotal | 2 |
| Amenities | Security/concierge, Visitor Parking, Storage - Locker |
| Appliances | Dishwasher, Dryer, Microwave, Range, Refrigerator, Stove, Washer |
| CoolingType | Central Air Conditioning |
| ExteriorFinish | Brick |
| FlooringType | Laminate |
| HeatingFuel | Natural Gas |
| HeatingType | Heat Pump |
| SizeInterior | 799.9932 - 898.9921 Sqft |
| Type | Apartment |
Parking
| Underground |
Land
| Acreage | No |
| LandAmenities | Park, Public Transit, Schools |
Rooms
| Level | Type | Length | Width | Dimensions |
|---|---|---|---|---|
| Main Level | Kitchen | 5.99 m | 5.1 m | 5.99 m x 5.1 m |
| Main Level | Living Room | 5.9 m | 5.1 m | 5.9 m x 5.1 m |
| Main Level | Dining Room | 5.9 m | 5.1 m | 5.9 m x 5.1 m |
| Main Level | Primary Bedroom | 3.38 m | 3.3 m | 3.38 m x 3.3 m |
| Main Level | Bedroom 2 | 2.79 m | 2.64 m | 2.79 m x 2.64 m |
https://www.realtor.ca/real-estate/27799515/407-38-joe-shuster-way-toronto-niagara-niagara
Interested?
Contact us for more information
James Milonas
Salesperson
2484 Bloor Street West, Unit 19
Toronto, Ontario M6S 1R4


