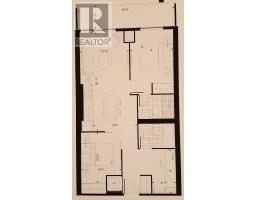407 - 39 Roehampton Avenue Toronto, Ontario M4P 0G1
3 Bedroom
2 Bathroom
699.9943 - 798.9932 sqft
Central Air Conditioning
Forced Air
$3,000 Monthly
Beautiful 9'Ceiling 2 Bedroom Plus Den With Open Balcony, High End Appliance With New Fridge. Located At Yonge & Eglinton. Direct Indoor Connection To Subway. Steps to Supermarket, Shops, Restaurants, Cafe & Parks. Tenant Pays Utilities. (id:50886)
Property Details
| MLS® Number | C11912594 |
| Property Type | Single Family |
| Community Name | Mount Pleasant West |
| AmenitiesNearBy | Public Transit, Schools |
| CommunityFeatures | Pets Not Allowed |
| Features | Balcony, In Suite Laundry |
Building
| BathroomTotal | 2 |
| BedroomsAboveGround | 2 |
| BedroomsBelowGround | 1 |
| BedroomsTotal | 3 |
| Amenities | Exercise Centre, Security/concierge, Recreation Centre |
| Appliances | Oven - Built-in, Dishwasher, Dryer, Microwave, Oven, Refrigerator, Stove, Washer |
| CoolingType | Central Air Conditioning |
| ExteriorFinish | Concrete |
| HeatingFuel | Natural Gas |
| HeatingType | Forced Air |
| SizeInterior | 699.9943 - 798.9932 Sqft |
| Type | Apartment |
Parking
| Underground |
Land
| Acreage | No |
| LandAmenities | Public Transit, Schools |
Rooms
| Level | Type | Length | Width | Dimensions |
|---|---|---|---|---|
| Flat | Living Room | 6.13 m | 3.2 m | 6.13 m x 3.2 m |
| Flat | Dining Room | 6.13 m | 3.2 m | 6.13 m x 3.2 m |
| Flat | Kitchen | 6.13 m | 3.2 m | 6.13 m x 3.2 m |
| Flat | Primary Bedroom | 3.5 m | 2.74 m | 3.5 m x 2.74 m |
| Flat | Bedroom 2 | 3.2 m | 2.6 m | 3.2 m x 2.6 m |
| Flat | Den | 1.83 m | 1.25 m | 1.83 m x 1.25 m |
Interested?
Contact us for more information
Andrea Sung
Salesperson
International Realty Firm, Inc.
2 Sheppard Avenue East, 20th Floor
Toronto, Ontario M2N 5Y7
2 Sheppard Avenue East, 20th Floor
Toronto, Ontario M2N 5Y7



















