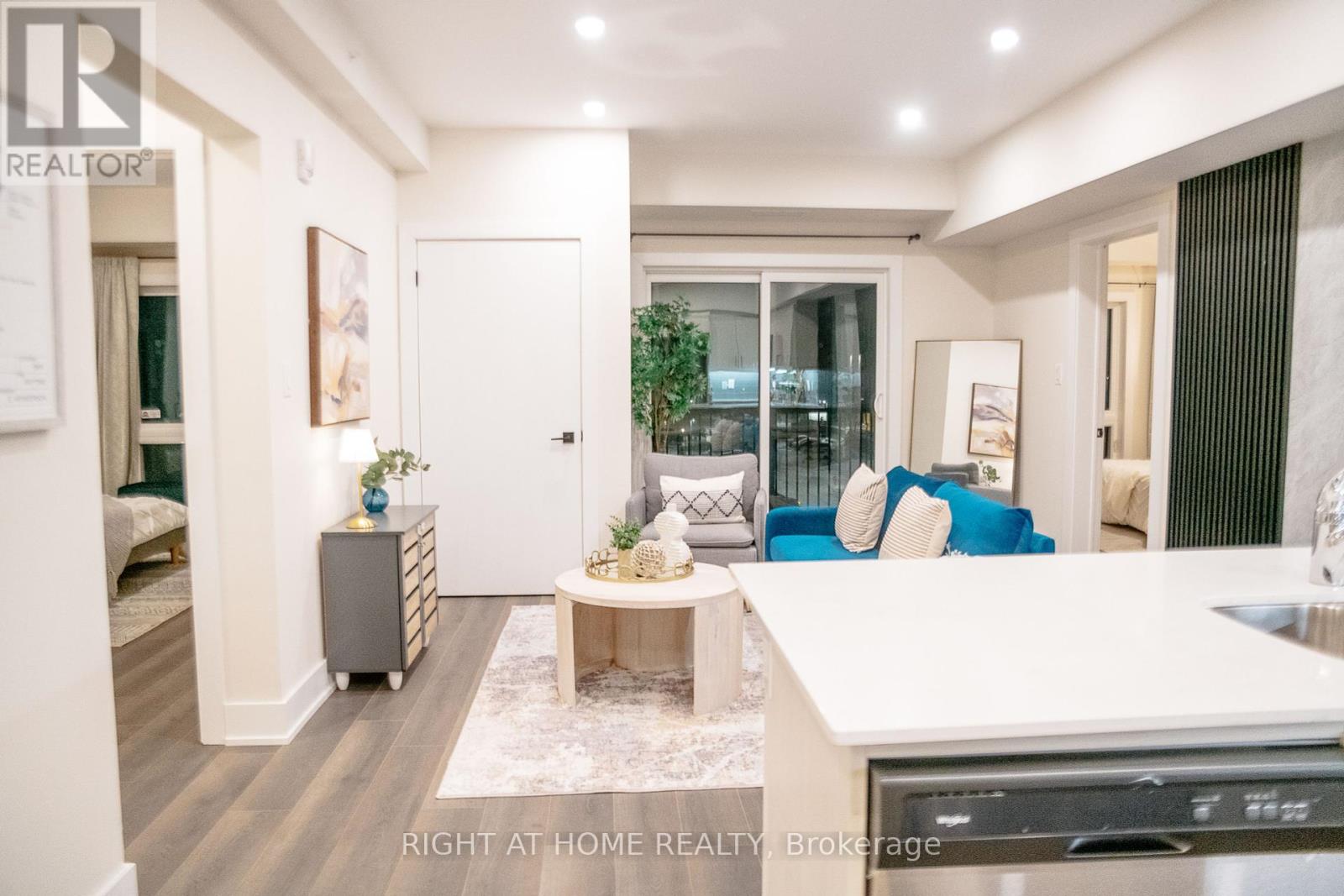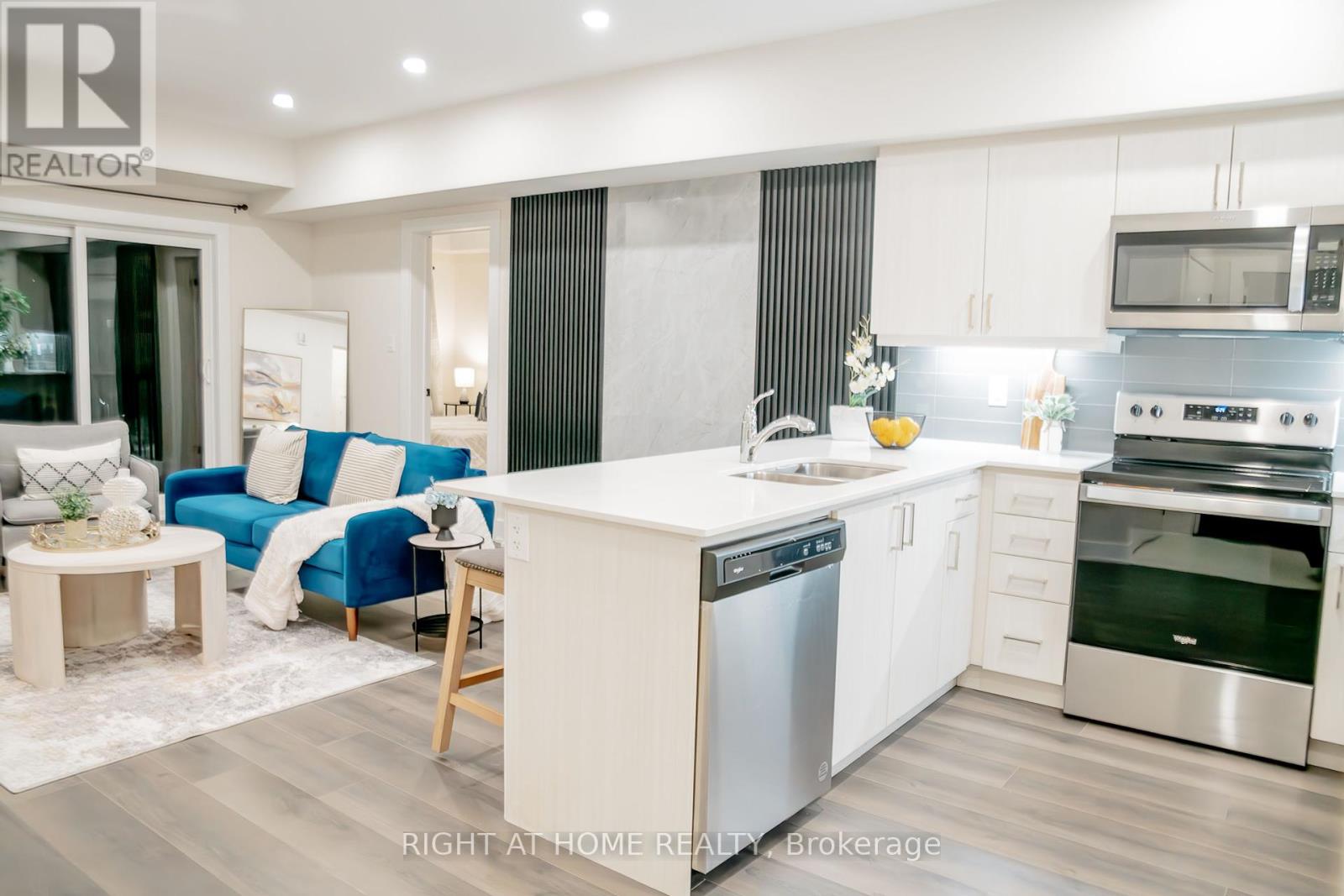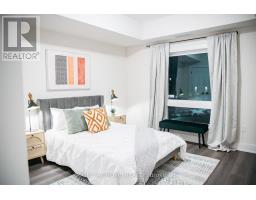407 - 4 Spice Way Barrie, Ontario L9J 0M2
$519,000Maintenance, Parking, Water, Insurance, Common Area Maintenance
$455 Monthly
Maintenance, Parking, Water, Insurance, Common Area Maintenance
$455 MonthlyWelcome to Bistro 6 - South Barrie's Premier Culinary Condo Community! This sun-filled, 2-Bed + Den, 1-Bath condo offers over 1,000 sq. ft. of thoughtfully upgraded, functional living space in Sumac, the flagship building of this vibrant community. The large spacious enclosed den can be used as an office, or make the perfect nursery. Upgraded Features: No carpet, quartz kitchen counters, upgraded door profiles, every closet has double-doors- tons of built in storage. It features large windows that flood the unit with natural light. The kitchen boasts quartz countertops, a tiled backsplash, stainless steel appliances, and a large peninsula breakfast bar - perfect for entertaining. Enjoy outdoor dining on the spacious balcony with a gas BBQ hookup. The bathroom features a tiled walk-in shower with glass doors, and in-suite laundry includes a stacked washer and dryer. Includes 1 parking space. Bistro 6 Amenities: Party room, gym, outdoor kitchen and dining area, basketball court, wine lockers, spice and kitchen libraries, walking trails, a playground and outdoor yoga retreat. Prime Location: 3 Minutes to South Barrie GO Station and Yonge Streets shops and restaurants and 8 minutes to highway 400 and all the big box stores. Move-in ready luxury awaits - schedule a showing today! (id:50886)
Property Details
| MLS® Number | S11956327 |
| Property Type | Single Family |
| Community Name | Innis-Shore |
| Community Features | Pet Restrictions |
| Features | Balcony, In Suite Laundry |
| Parking Space Total | 1 |
Building
| Bathroom Total | 1 |
| Bedrooms Above Ground | 2 |
| Bedrooms Below Ground | 1 |
| Bedrooms Total | 3 |
| Appliances | Range, Dryer, Refrigerator, Stove, Washer |
| Cooling Type | Central Air Conditioning |
| Exterior Finish | Aluminum Siding, Stucco |
| Heating Fuel | Natural Gas |
| Heating Type | Forced Air |
| Size Interior | 1,000 - 1,199 Ft2 |
| Type | Apartment |
Parking
| Attached Garage |
Land
| Acreage | No |
Rooms
| Level | Type | Length | Width | Dimensions |
|---|---|---|---|---|
| Main Level | Den | 2.11 m | 2.54 m | 2.11 m x 2.54 m |
| Main Level | Bedroom | 3.23 m | 3.84 m | 3.23 m x 3.84 m |
| Main Level | Primary Bedroom | 3.68 m | 3.48 m | 3.68 m x 3.48 m |
| Main Level | Kitchen | 2.4 m | 3 m | 2.4 m x 3 m |
| Main Level | Living Room | 3.91 m | 4.7 m | 3.91 m x 4.7 m |
| Main Level | Other | 3.63 m | 1.57 m | 3.63 m x 1.57 m |
https://www.realtor.ca/real-estate/27878097/407-4-spice-way-barrie-innis-shore-innis-shore
Contact Us
Contact us for more information
Nathalie Clarke-Singh
Salesperson
www.realtornatty.com/
www.facebook.com/nathalie.atanda
www.instagram.com/realtornatty/
480 Eglinton Ave West #30, 106498
Mississauga, Ontario L5R 0G2
(905) 565-9200
(905) 565-6677
www.rightathomerealty.com/









































































