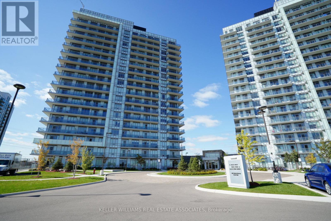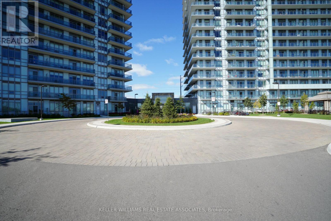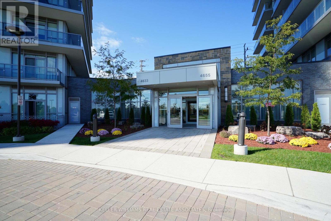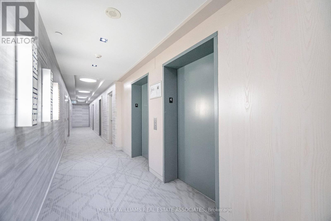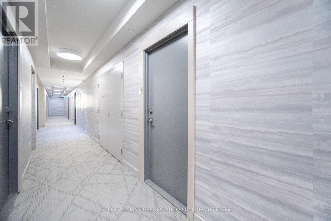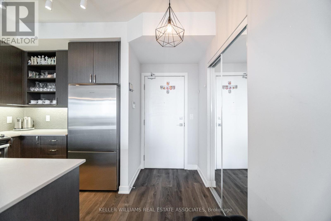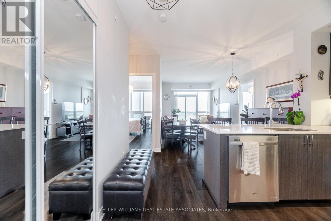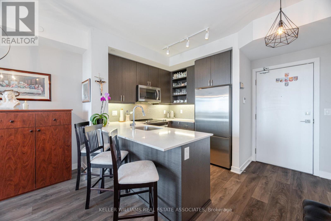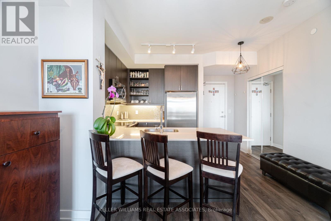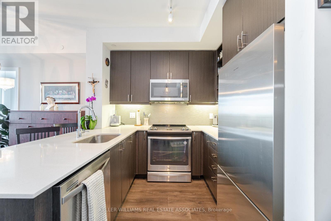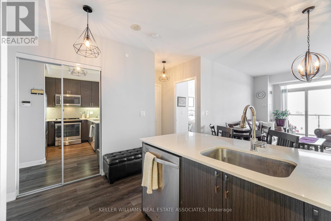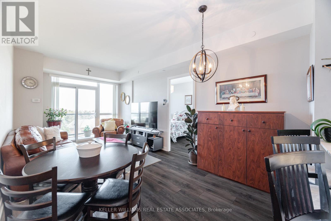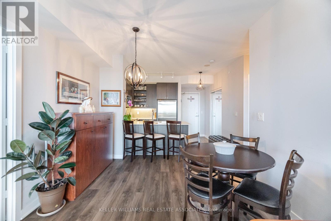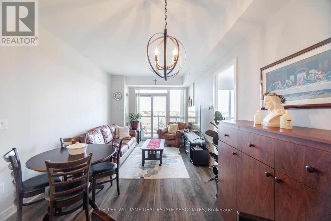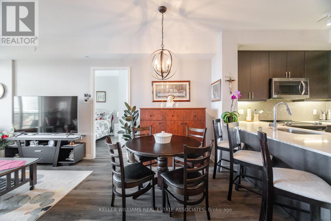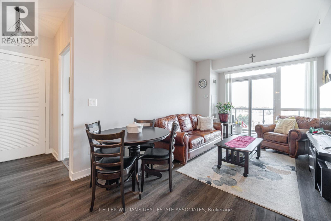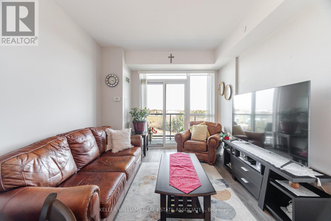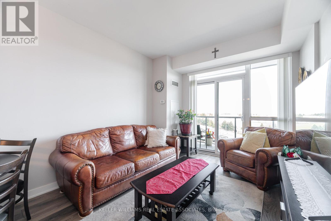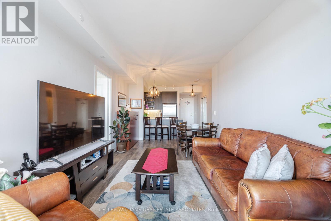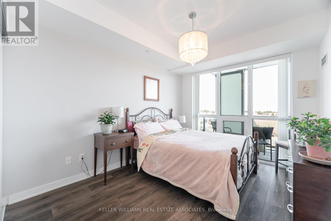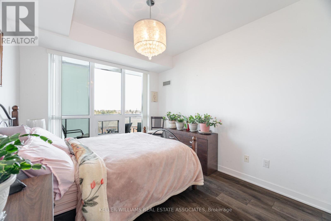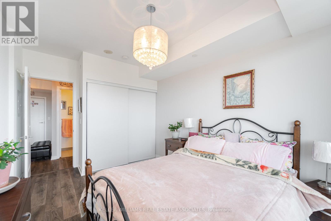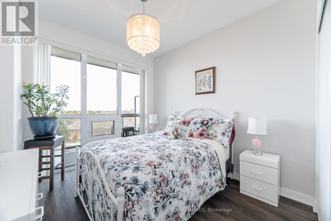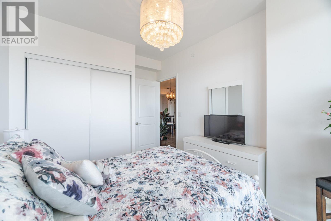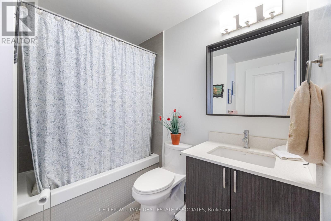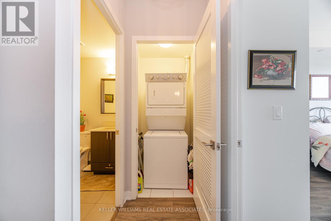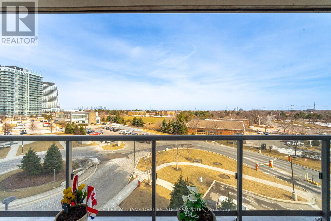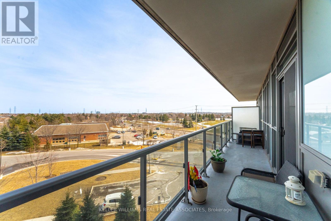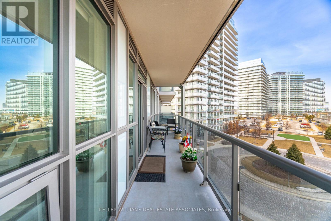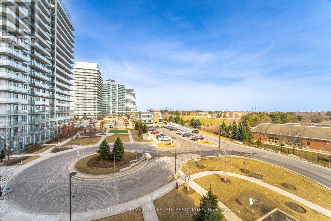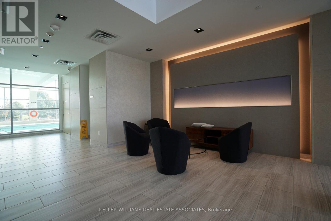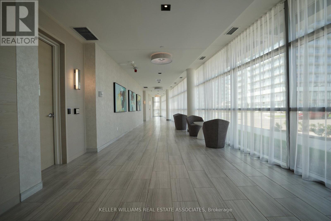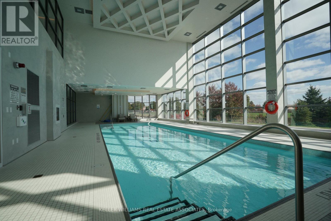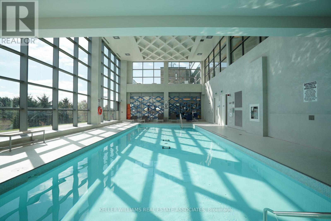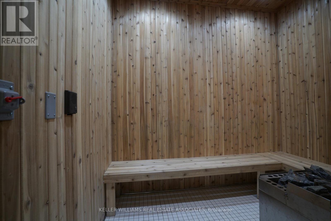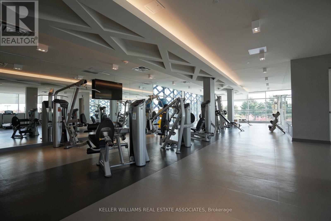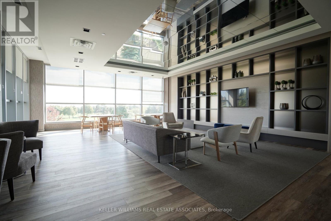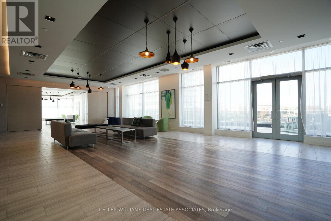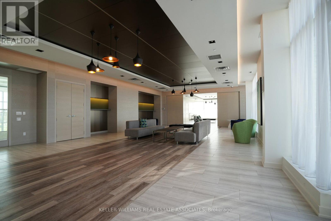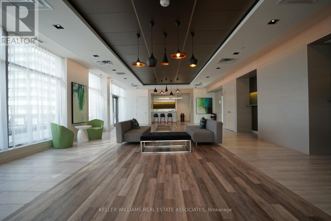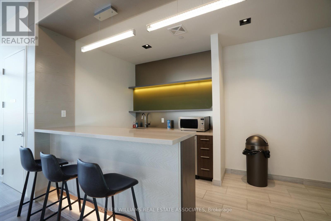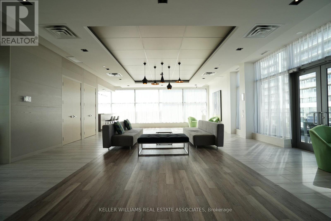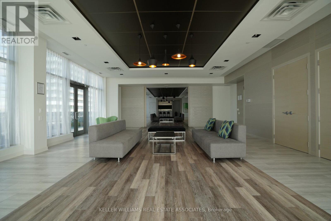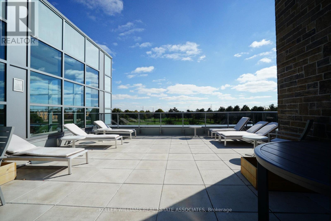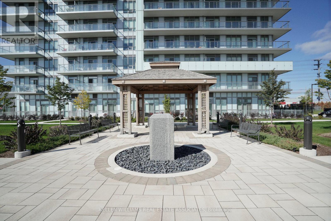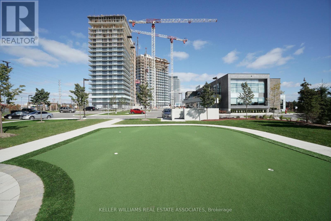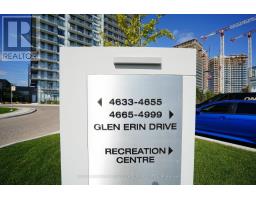407 - 4633 Glen Erin Drive Se Mississauga, Ontario L5M 0Y6
$669,000Maintenance, Heat, Water, Insurance, Common Area Maintenance, Parking
$724.91 Monthly
Maintenance, Heat, Water, Insurance, Common Area Maintenance, Parking
$724.91 MonthlyAmazing Location! This gorgeous 2-bedroom, 1-bathroom unit offers 785 sq. ft. of modern living space with 9-ft smooth ceilings and floor-to-ceiling windows, filling the home with natural light. Watch the sun rise from your large private balcony with an unobstructed southeast view a perfect way to start your day! Stylish kitchen with granite countertops and stainless steel appliances, plus upgraded laminate flooring throughout. Located in a well-maintained building with exceptional amenities, including an indoor swimming pool, gym, and more. Original owner Pride Of Ownership shows! Unbeatable location Steps to Erin Mills Town Centre, Credit Valley Hospital, top-rated schools, community centers, public transit, parks, and highways. Move-in ready! Dont miss this incredible opportunity! (id:50886)
Property Details
| MLS® Number | W12021764 |
| Property Type | Single Family |
| Community Name | Central Erin Mills |
| Community Features | Pet Restrictions |
| Features | Balcony, In Suite Laundry |
| Parking Space Total | 1 |
Building
| Bathroom Total | 1 |
| Bedrooms Above Ground | 2 |
| Bedrooms Total | 2 |
| Age | 6 To 10 Years |
| Amenities | Storage - Locker |
| Appliances | Dishwasher, Dryer, Microwave, Hood Fan, Stove, Washer, Window Coverings, Refrigerator |
| Cooling Type | Central Air Conditioning |
| Exterior Finish | Brick, Concrete Block |
| Flooring Type | Laminate |
| Heating Fuel | Natural Gas |
| Heating Type | Forced Air |
| Size Interior | 700 - 799 Ft2 |
| Type | Apartment |
Parking
| Underground | |
| Garage |
Land
| Acreage | No |
Rooms
| Level | Type | Length | Width | Dimensions |
|---|---|---|---|---|
| Main Level | Kitchen | 2.44 m | 2.44 m | 2.44 m x 2.44 m |
| Main Level | Living Room | 5.97 m | 3.23 m | 5.97 m x 3.23 m |
| Main Level | Dining Room | 5.97 m | 3.23 m | 5.97 m x 3.23 m |
| Main Level | Primary Bedroom | 3.84 m | 3.05 m | 3.84 m x 3.05 m |
| Main Level | Bedroom 2 | 3.23 m | 2.93 m | 3.23 m x 2.93 m |
Contact Us
Contact us for more information
Amal Yvette Gabraiel
Salesperson
(905) 320-4108
www.gta-housing.com/
www.facebook.com/Yvettegtahousing/
twitter.com/yvettegabraiel
www.linkedin.com/in/yvette-gabraiel-2121a131?trk=hp-identity-name
1939 Ironoak Way #101
Oakville, Ontario L6H 3V8
(905) 949-8866
(905) 949-6262


