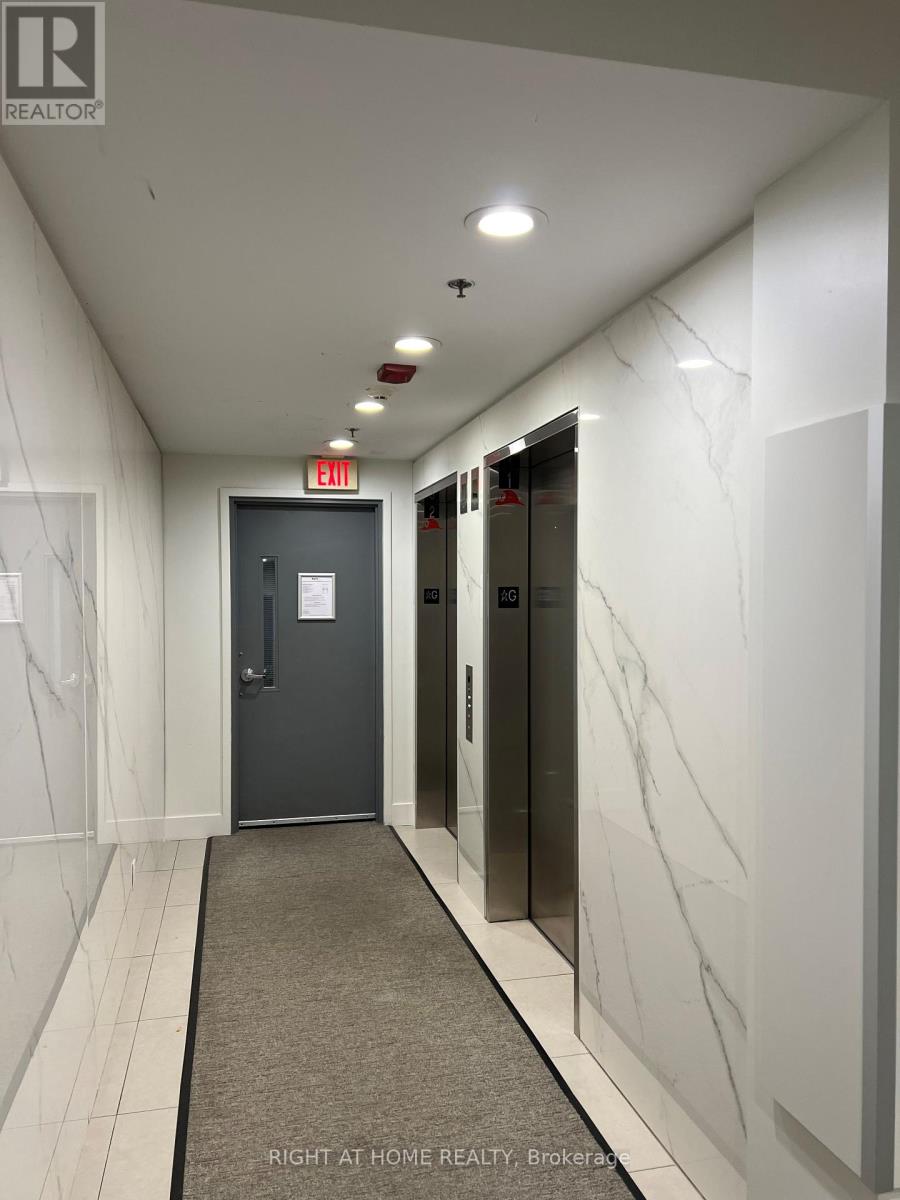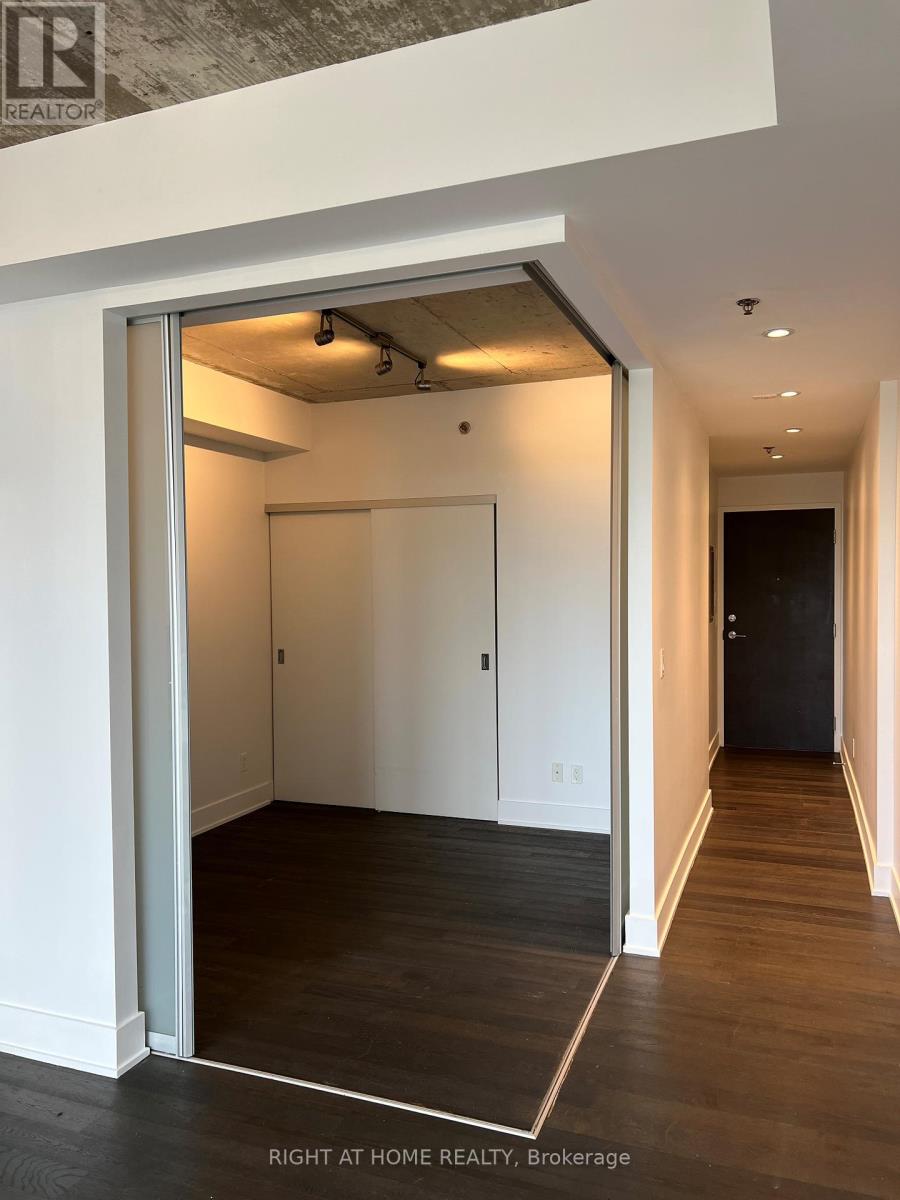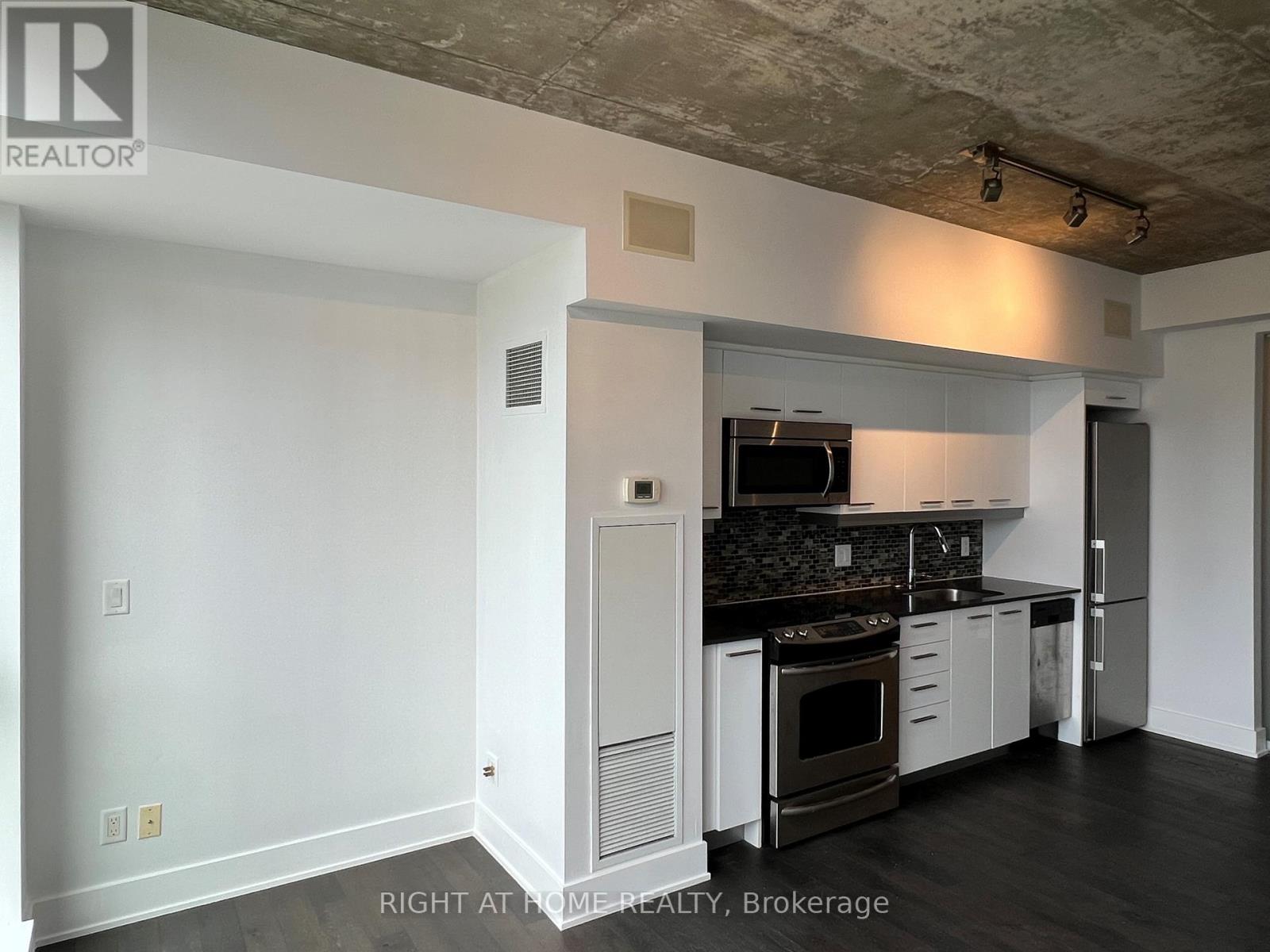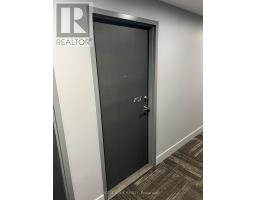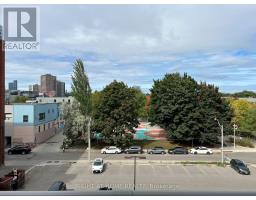407 - 630 Queen Street E Toronto, Ontario M4M 1G3
$519,900Maintenance, Heat, Insurance, Water, Common Area Maintenance
$638.46 Monthly
Maintenance, Heat, Insurance, Water, Common Area Maintenance
$638.46 MonthlyBoutique Sync Lofts In Riverdale South and the Vibrant & Trendy Queen East Neighbourhood, Quiet North Facing Unit With Park View, 9' Exposed Concrete Ceiling, Hardwood Floors, Floor To Ceiling Windows, B/I Speakers In Every Rm, S/S Appliances, Stone Counter And Backsplash, Pot Lights & Track Lights, Bedroom With Sliding Doors And Large Closet. Steps To Queen East Restaurants, Dvp Access, 24H TTC At Doorstep. Walk to Distillery District, Parks, Broadview Hotel, Don Valley Trail & Other Great Shops, Restaurants, Cafes. **** EXTRAS **** Stainless Steel Appliances, Fridge, Stove, Microwave, Dishwasher. Washer /Dryer. Rooftop Patio With Bbq, Lounge Furniture And Great City View, Bright Rooftop Gym And Common Kitchen, Visitors Parking! (id:50886)
Property Details
| MLS® Number | E10344208 |
| Property Type | Single Family |
| Community Name | South Riverdale |
| AmenitiesNearBy | Park, Public Transit |
| CommunityFeatures | Pet Restrictions, Community Centre |
| Features | Balcony, In Suite Laundry |
Building
| BathroomTotal | 1 |
| BedroomsAboveGround | 1 |
| BedroomsTotal | 1 |
| Amenities | Exercise Centre, Visitor Parking |
| CoolingType | Central Air Conditioning |
| ExteriorFinish | Brick |
| FireProtection | Security System |
| FlooringType | Hardwood |
| HeatingFuel | Natural Gas |
| HeatingType | Forced Air |
| SizeInterior | 499.9955 - 598.9955 Sqft |
| Type | Apartment |
Parking
| Underground |
Land
| Acreage | No |
| LandAmenities | Park, Public Transit |
Rooms
| Level | Type | Length | Width | Dimensions |
|---|---|---|---|---|
| Main Level | Living Room | 3.87 m | 5.54 m | 3.87 m x 5.54 m |
| Main Level | Dining Room | 3.87 m | 5.54 m | 3.87 m x 5.54 m |
| Main Level | Kitchen | 3.87 m | 5.54 m | 3.87 m x 5.54 m |
| Main Level | Primary Bedroom | 2.5 m | 3.04 m | 2.5 m x 3.04 m |
Interested?
Contact us for more information
Ziad Killu
Salesperson
1396 Don Mills Rd Unit B-121
Toronto, Ontario M3B 0A7




