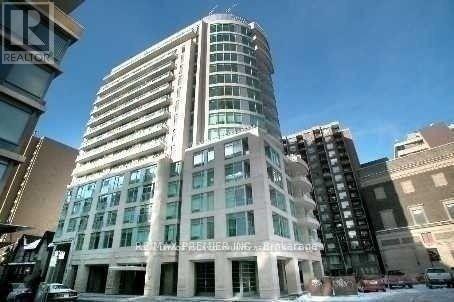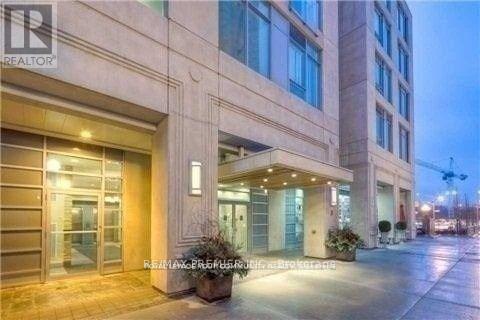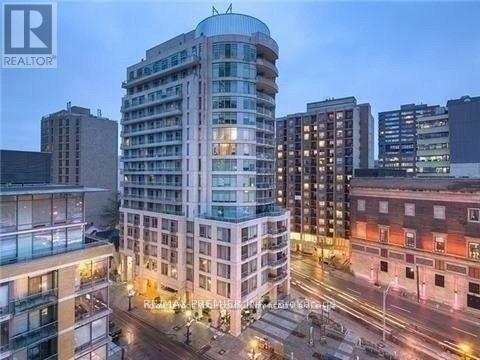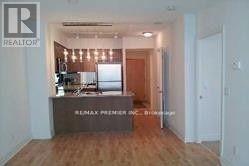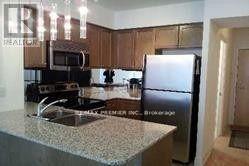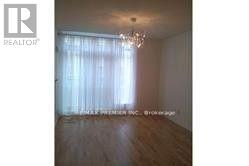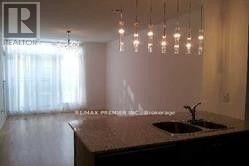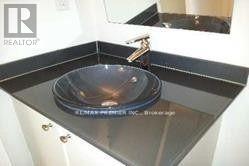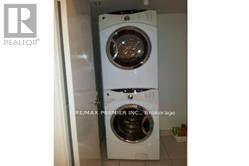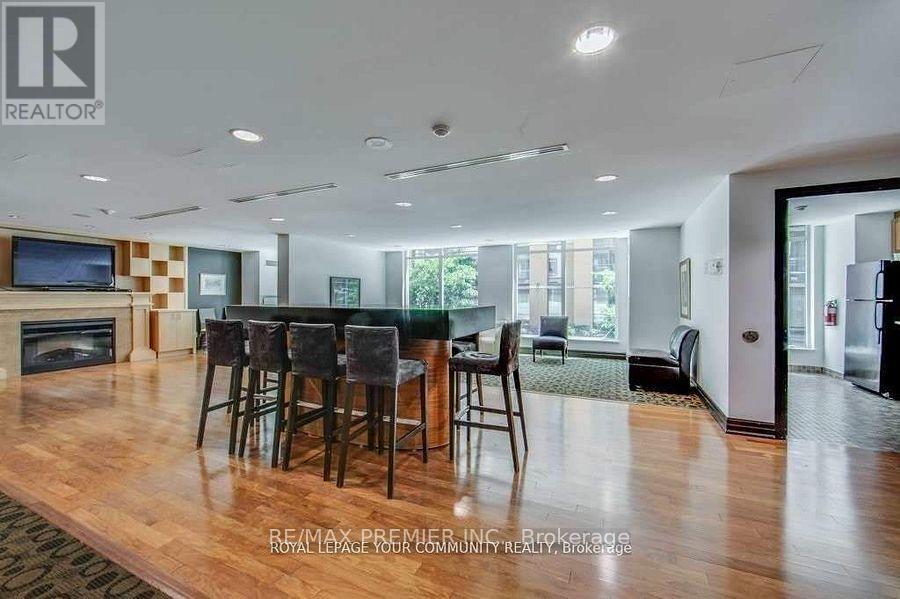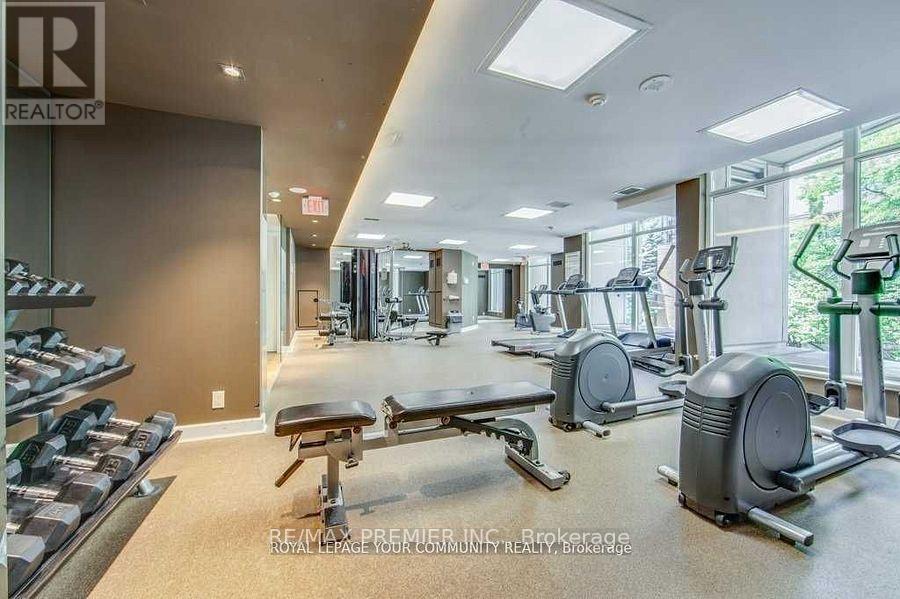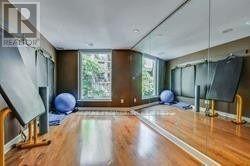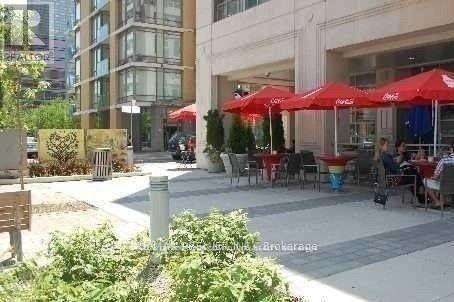407 - 8 Scollard Street Toronto, Ontario M5R 1M2
2 Bedroom
2 Bathroom
700 - 799 ft2
Central Air Conditioning
Forced Air
$2,800 Monthly
The "LOTUS" Stylish Condo In The Heart Of Yorkville, South-Facing Beautiful Apartment, Freshly Painted, With Over 700 Sq.Ft. Including 1 Bedroom Den. Granite Counter-Top In Kitchen, Painted Glass Vanities With Built-In Glass Sink. Marble Washroom, 9 Foot Ceilings, Juliette Balcony, Four Seasons Hotel At your Steps. Short Walk To Subway, U Of T, Restaurants & Much More!! January 1st Possession Available ! (id:50886)
Property Details
| MLS® Number | C12548656 |
| Property Type | Single Family |
| Community Name | Annex |
| Amenities Near By | Place Of Worship, Public Transit, Schools |
| Community Features | Pets Allowed With Restrictions, Community Centre |
| Features | Elevator, Wheelchair Access, Balcony |
| Parking Space Total | 1 |
Building
| Bathroom Total | 2 |
| Bedrooms Above Ground | 1 |
| Bedrooms Below Ground | 1 |
| Bedrooms Total | 2 |
| Amenities | Security/concierge, Exercise Centre, Party Room, Storage - Locker |
| Appliances | Dishwasher, Dryer, Washer, Window Coverings |
| Basement Type | None |
| Cooling Type | Central Air Conditioning |
| Exterior Finish | Brick |
| Flooring Type | Laminate, Carpeted |
| Half Bath Total | 1 |
| Heating Fuel | Natural Gas |
| Heating Type | Forced Air |
| Size Interior | 700 - 799 Ft2 |
| Type | Apartment |
Parking
| Underground | |
| Garage |
Land
| Acreage | No |
| Land Amenities | Place Of Worship, Public Transit, Schools |
Rooms
| Level | Type | Length | Width | Dimensions |
|---|---|---|---|---|
| Main Level | Kitchen | 7.84 m | 2.99 m | 7.84 m x 2.99 m |
| Main Level | Living Room | 7.84 m | 2.99 m | 7.84 m x 2.99 m |
| Main Level | Dining Room | 7.84 m | 2 m | 7.84 m x 2 m |
| Main Level | Den | 2.43 m | 3.04 m | 2.43 m x 3.04 m |
| Main Level | Primary Bedroom | 5.32 m | 3.2 m | 5.32 m x 3.2 m |
https://www.realtor.ca/real-estate/29107621/407-8-scollard-street-toronto-annex-annex
Contact Us
Contact us for more information
Toni Viola
Salesperson
www.homestore.ca/Tabs/HomesForSale/iLead/iL
toniviola/
RE/MAX Premier Inc.
9100 Jane St Bldg L #77
Vaughan, Ontario L4K 0A4
9100 Jane St Bldg L #77
Vaughan, Ontario L4K 0A4
(416) 987-8000
(416) 987-8001

