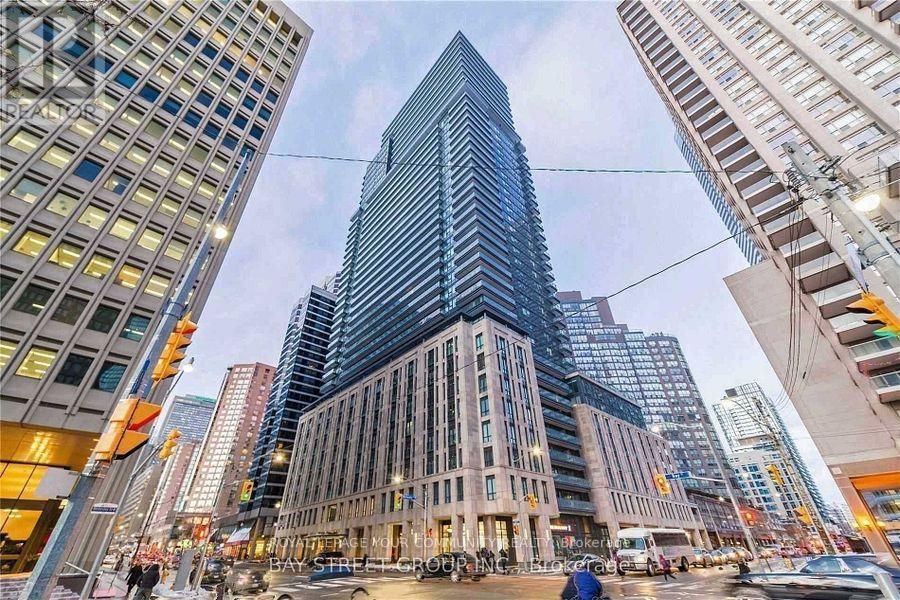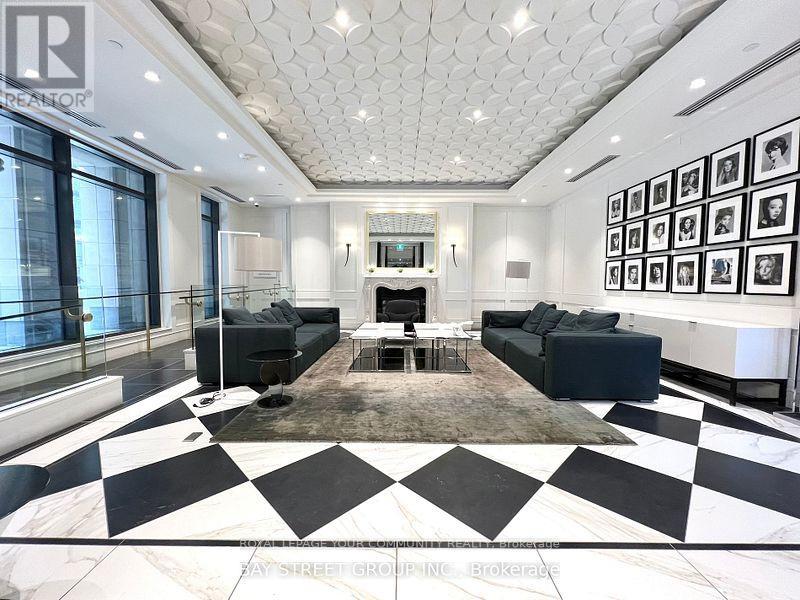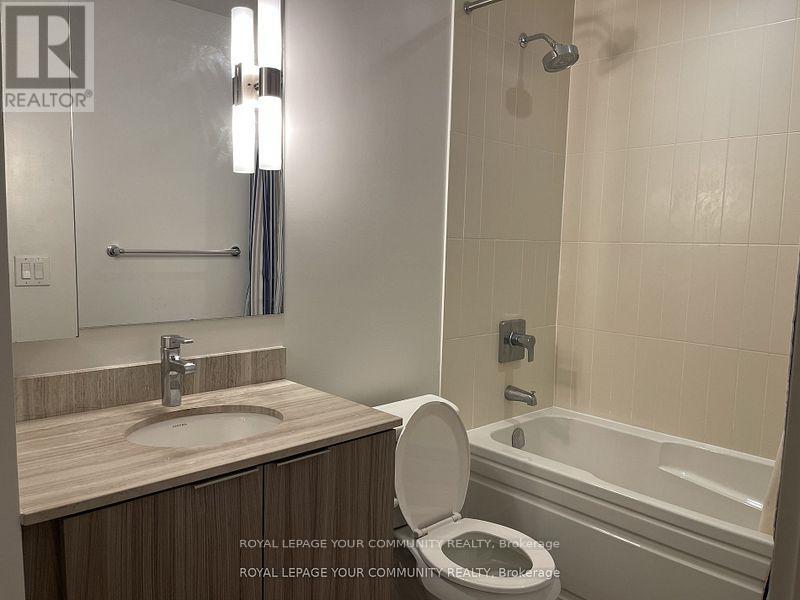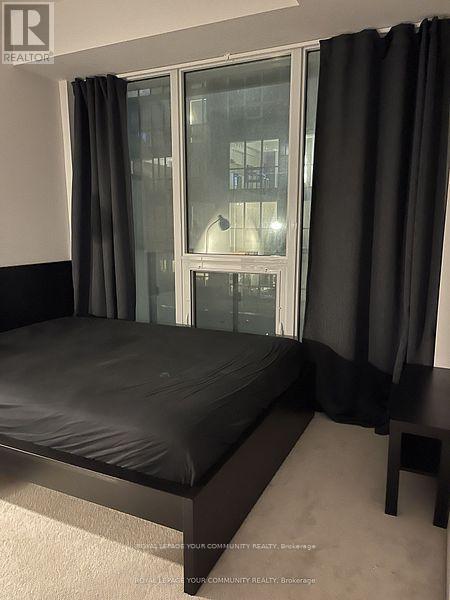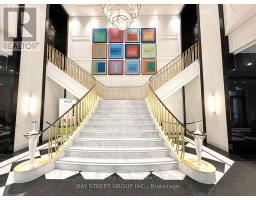407 - 955 Bay Street Toronto, Ontario N5S 2A2
3 Bedroom
2 Bathroom
800 - 899 ft2
Multi-Level
Central Air Conditioning
Forced Air
$1,800 Monthly
Shared Accommodations* One Master Bedroom With En Suite Bathroom Exclusive, Shared Living With Two Students Of University Of Toronto Who Will Occupy 2nd Rm. Steps To University of Toronto, W/O To Balcony With Unobstructed Views, Open Concept Modern Kitchen Design, Built-In Appliances, Laminate Flooring Throughout, Floor To Ceiling Windows W Lots Of Natural Sunlight! Ryerson, Hospitals, Queen's Park, Subway, Upscale Yorkville Shopping, Museums, Restaurants, Financial District. (id:50886)
Property Details
| MLS® Number | C12155779 |
| Property Type | Single Family |
| Neigbourhood | Spadina—Fort York |
| Community Name | Bay Street Corridor |
| Community Features | Pet Restrictions |
| Features | Balcony, In Suite Laundry |
Building
| Bathroom Total | 2 |
| Bedrooms Above Ground | 3 |
| Bedrooms Total | 3 |
| Appliances | Dishwasher, Dryer, Microwave, Stove, Washer, Window Coverings |
| Architectural Style | Multi-level |
| Cooling Type | Central Air Conditioning |
| Exterior Finish | Concrete |
| Flooring Type | Hardwood |
| Heating Fuel | Natural Gas |
| Heating Type | Forced Air |
| Size Interior | 800 - 899 Ft2 |
| Type | Apartment |
Parking
| Underground | |
| No Garage |
Land
| Acreage | No |
Rooms
| Level | Type | Length | Width | Dimensions |
|---|---|---|---|---|
| Main Level | Primary Bedroom | 3.36 m | 3.05 m | 3.36 m x 3.05 m |
| Main Level | Bedroom 2 | 3.05 m | 2.75 m | 3.05 m x 2.75 m |
| Main Level | Kitchen | 4.83 m | 4.34 m | 4.83 m x 4.34 m |
| Main Level | Living Room | 4.83 m | 4.34 m | 4.83 m x 4.34 m |
| Main Level | Dining Room | 4.83 m | 4.34 m | 4.83 m x 4.34 m |
Contact Us
Contact us for more information
Xue Bin Lian
Salesperson
Royal LePage Your Community Realty
8854 Yonge Street
Richmond Hill, Ontario L4C 0T4
8854 Yonge Street
Richmond Hill, Ontario L4C 0T4
(905) 731-2000
(905) 886-7556

