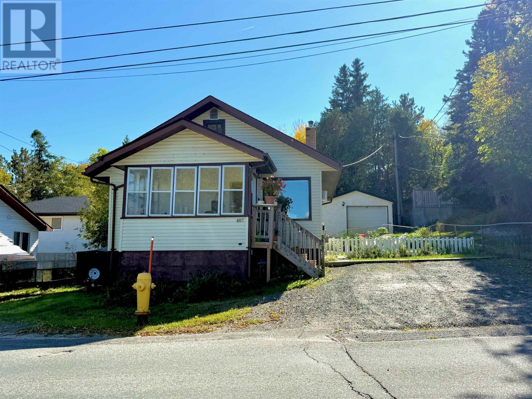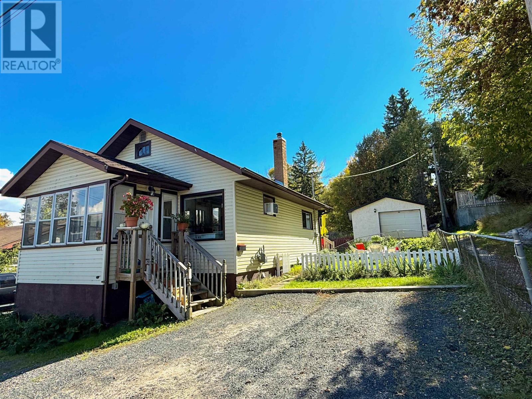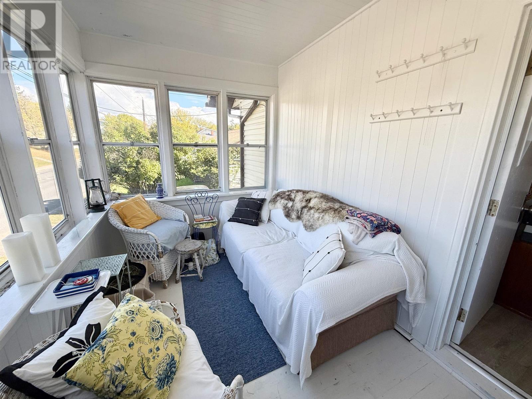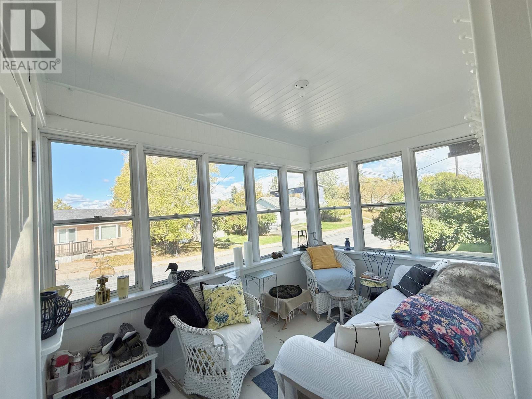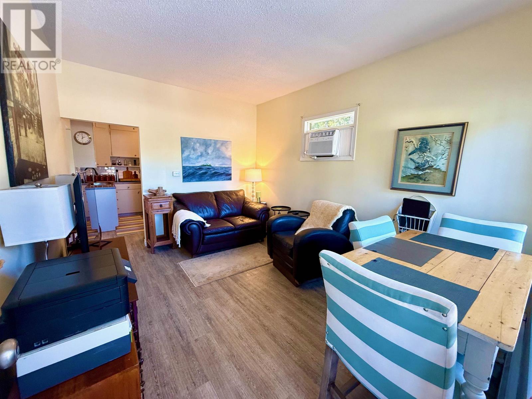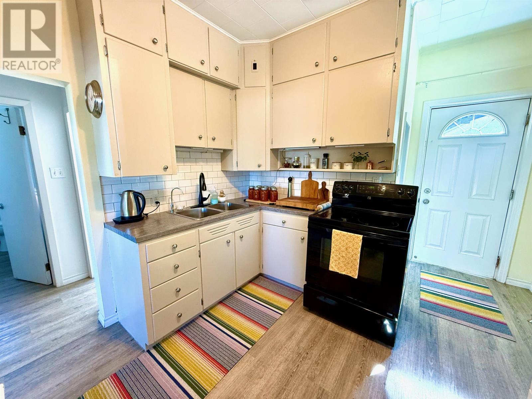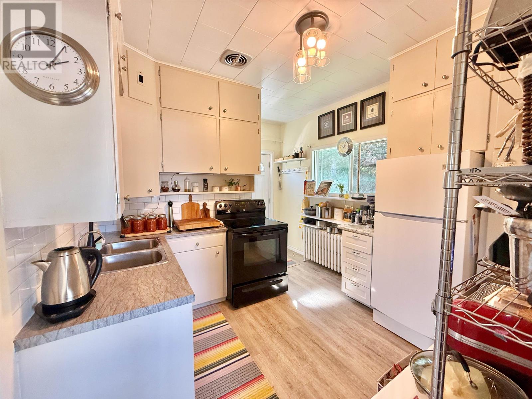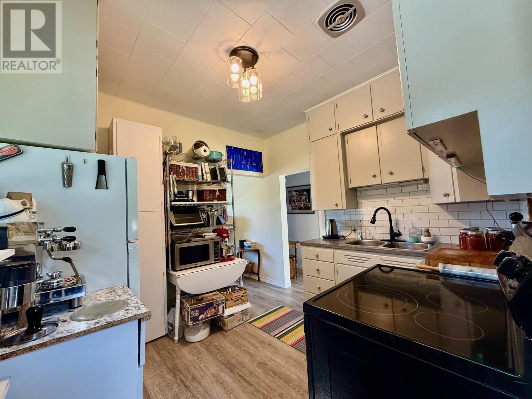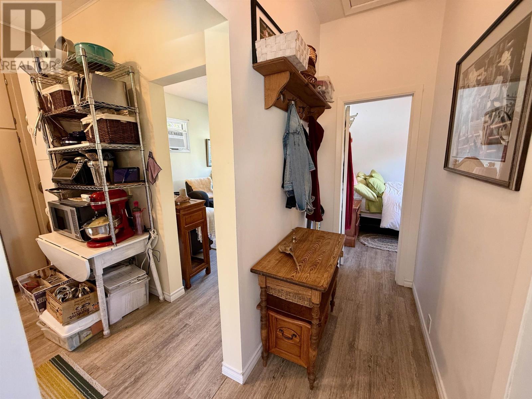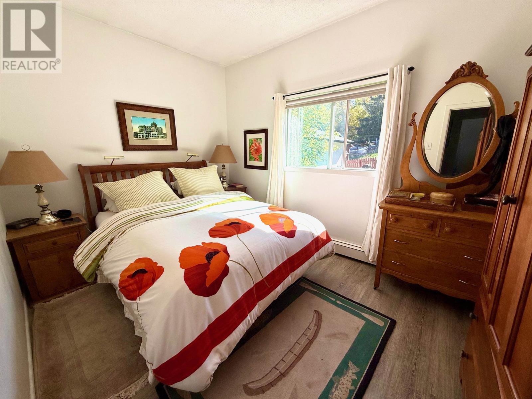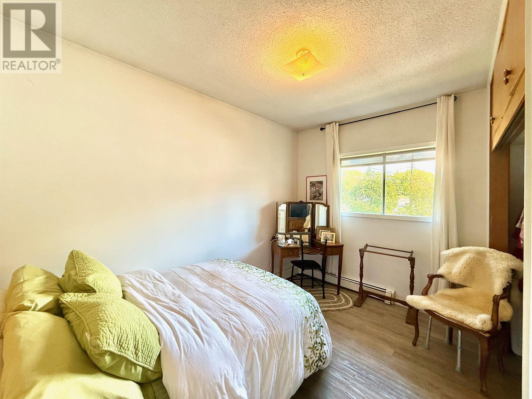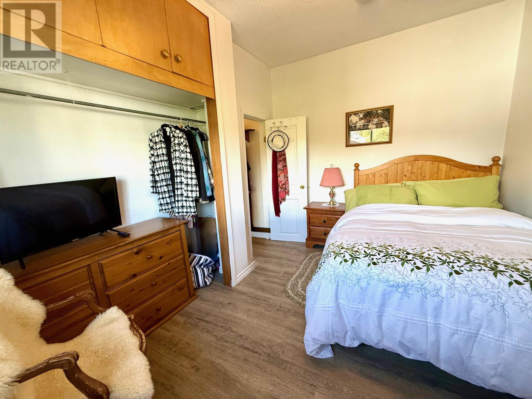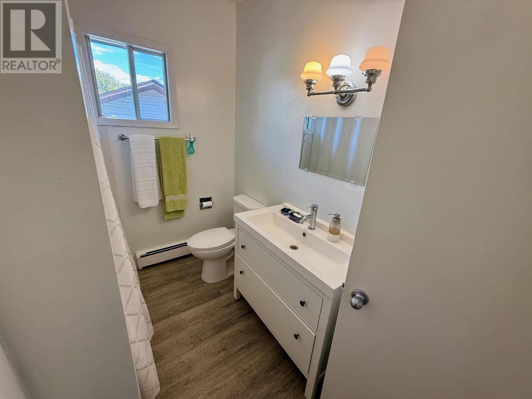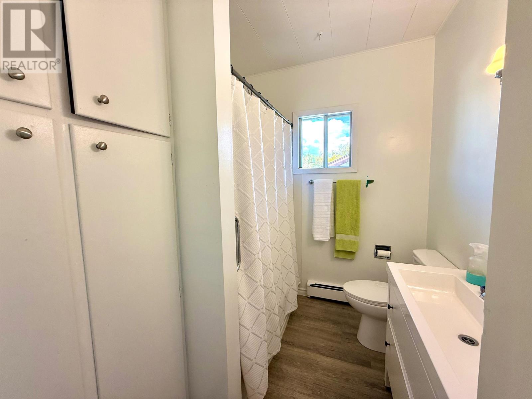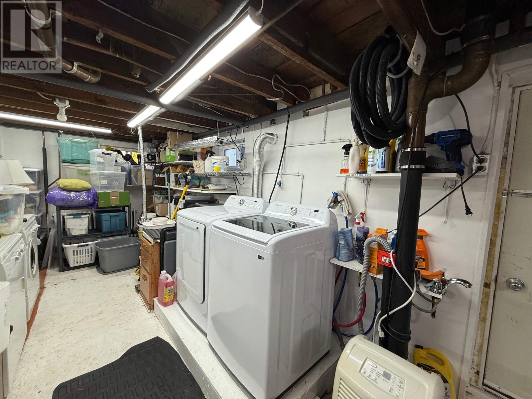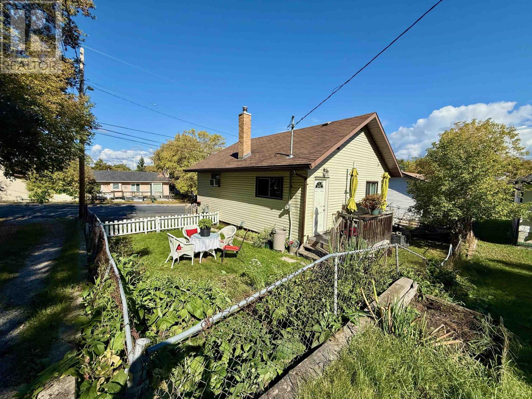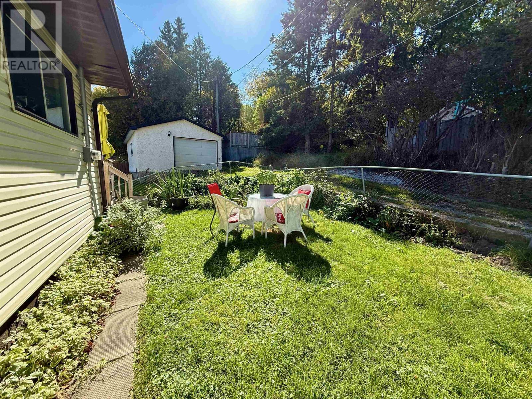407 Fifth St S Kenora, Ontario P9N 1L5
$285,000
Charming Lakeside Starter Home or Investment Opportunity! Welcome to this cozy and affordable single-family home, perfectly situated in the desirable lakeside location. Offering 2 bedrooms and 1 full bathroom, this 672 sq ft gem is ideal for first-time buyers, down sizers, or savvy investors. Enjoy morning coffee or evening relaxation on the welcoming 8x12 enclosed front porch as well as a fenced-in yard. The spacious basement has convenient outside access. Inside, you'll find a great layout with the fridge, stove, washer, and dryer included—making it truly move-in ready. Upgraded driveway, flooring, and electrical. Utility costs: Enbridge Gas ($98.73/month), Sewer and Water ($121.73/month), and Synergy North Hydro ($96.75/month). The home is powered by a 100 amp electrical service, and property taxes are an estimated $1,897 for 2025. Whether you're looking to enter the housing market or expand your rental portfolio, this property offers solid value in a peaceful setting. Possession available December 2nd, 2025. (id:50886)
Property Details
| MLS® Number | TB253040 |
| Property Type | Single Family |
| Community Name | Kenora |
| Communication Type | High Speed Internet |
| Features | Crushed Stone Driveway |
| Structure | Deck |
Building
| Bathroom Total | 1 |
| Bedrooms Above Ground | 2 |
| Bedrooms Total | 2 |
| Age | Over 26 Years |
| Appliances | Stove, Dryer, Refrigerator, Washer |
| Architectural Style | Bungalow |
| Basement Development | Unfinished |
| Basement Type | Full (unfinished) |
| Construction Style Attachment | Detached |
| Exterior Finish | Vinyl |
| Foundation Type | Poured Concrete |
| Heating Fuel | Natural Gas |
| Heating Type | Boiler |
| Stories Total | 1 |
| Size Interior | 672 Ft2 |
| Utility Water | Municipal Water |
Parking
| No Garage | |
| Gravel |
Land
| Access Type | Road Access |
| Acreage | No |
| Fence Type | Fenced Yard |
| Sewer | Sanitary Sewer |
| Size Depth | 50 Ft |
| Size Frontage | 62.5000 |
| Size Total Text | Under 1/2 Acre |
Rooms
| Level | Type | Length | Width | Dimensions |
|---|---|---|---|---|
| Main Level | Bedroom | 12 x 9 | ||
| Main Level | Primary Bedroom | 12 x 9 | ||
| Main Level | Living Room | 13 x 10.5 | ||
| Main Level | Kitchen | 9.5 x 8.5 | ||
| Main Level | Bathroom | 4 pc |
Utilities
| Cable | Available |
| Electricity | Available |
| Natural Gas | Available |
| Telephone | Available |
https://www.realtor.ca/real-estate/28906859/407-fifth-st-s-kenora-kenora
Contact Us
Contact us for more information
Chloe Walmsley
Salesperson
334 Second Street South
Kenora, Ontario P9N 1G5
(807) 468-4573
(807) 468-3052
Karen Redden
Broker of Record
334 Second Street South
Kenora, Ontario P9N 1G5
(807) 468-4573
(807) 468-3052

