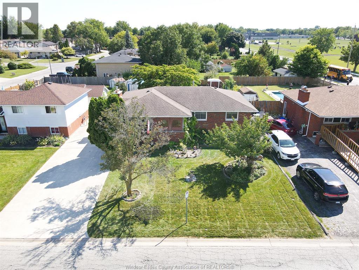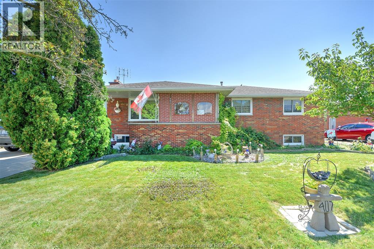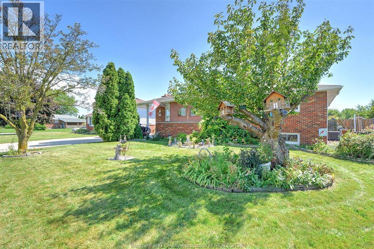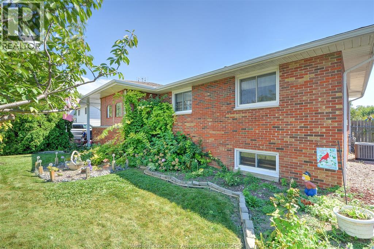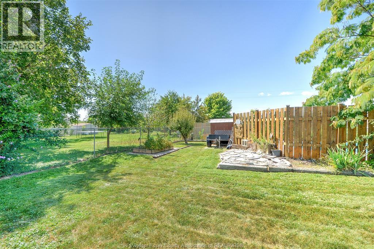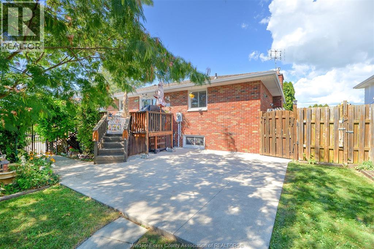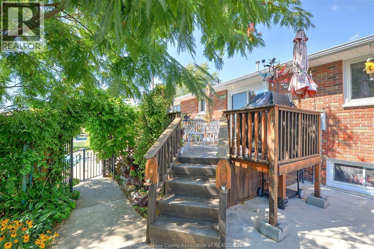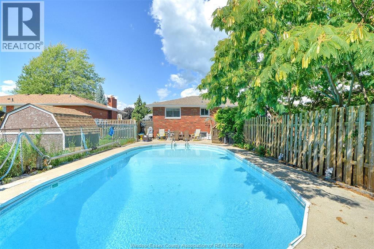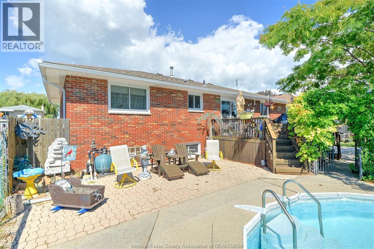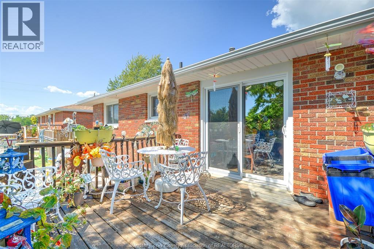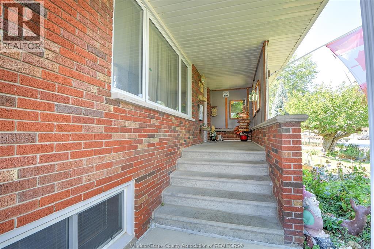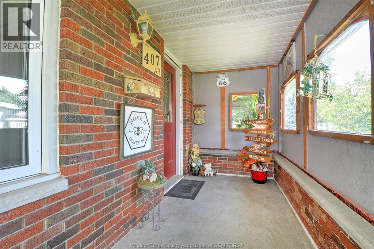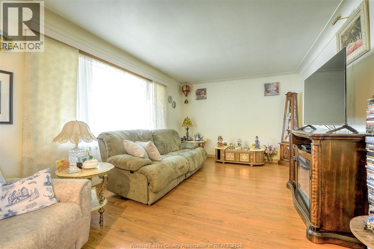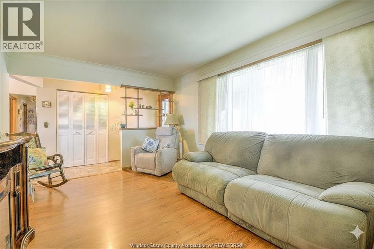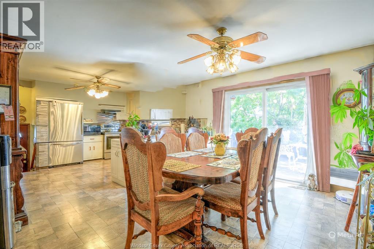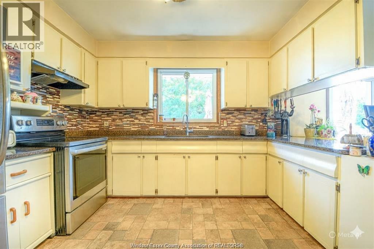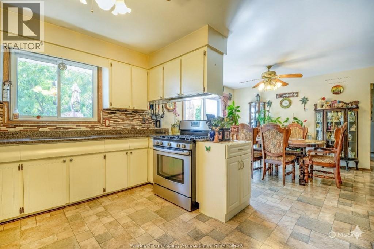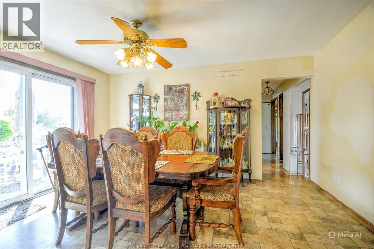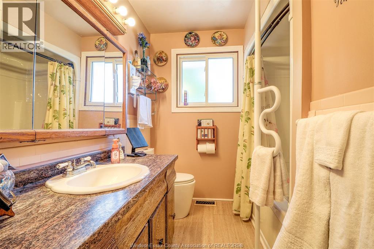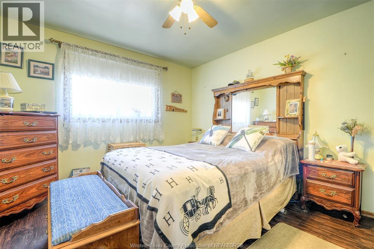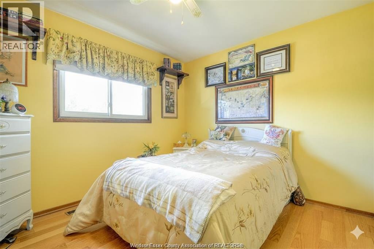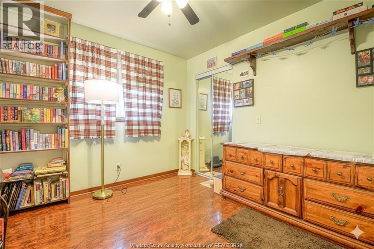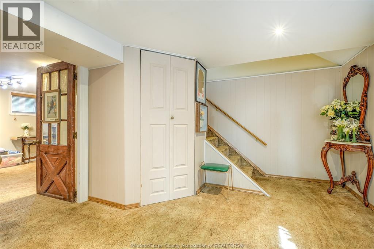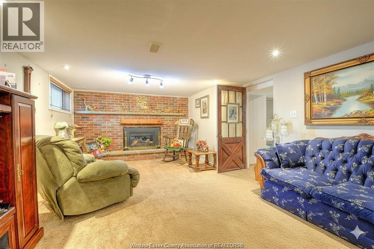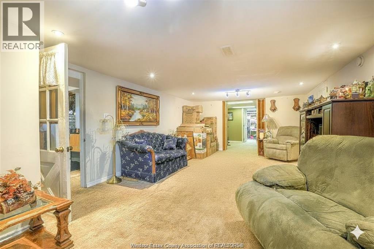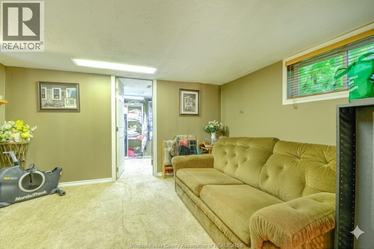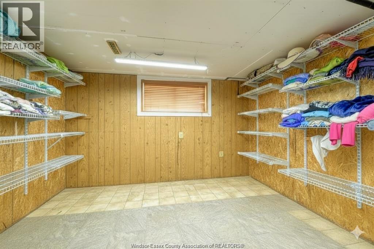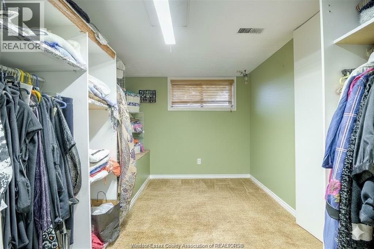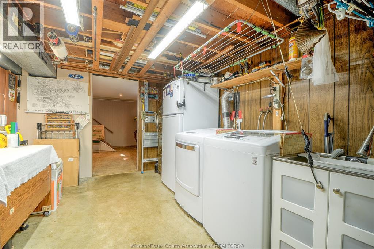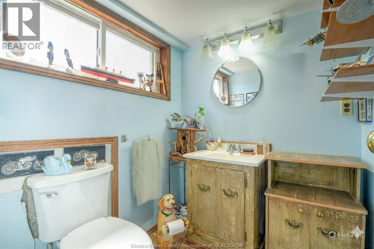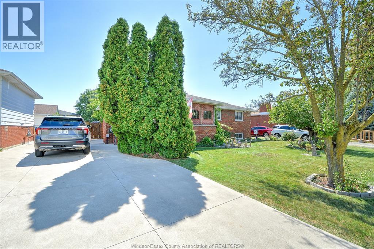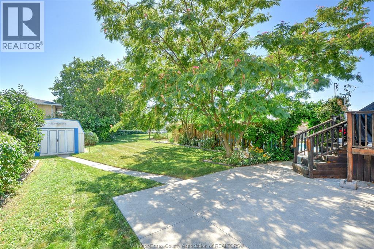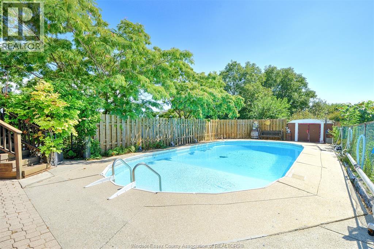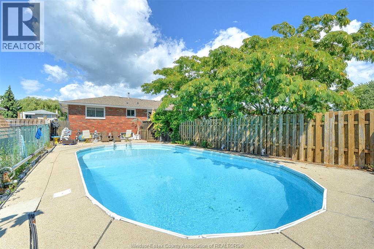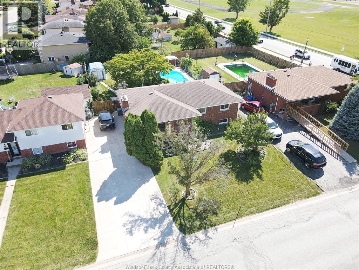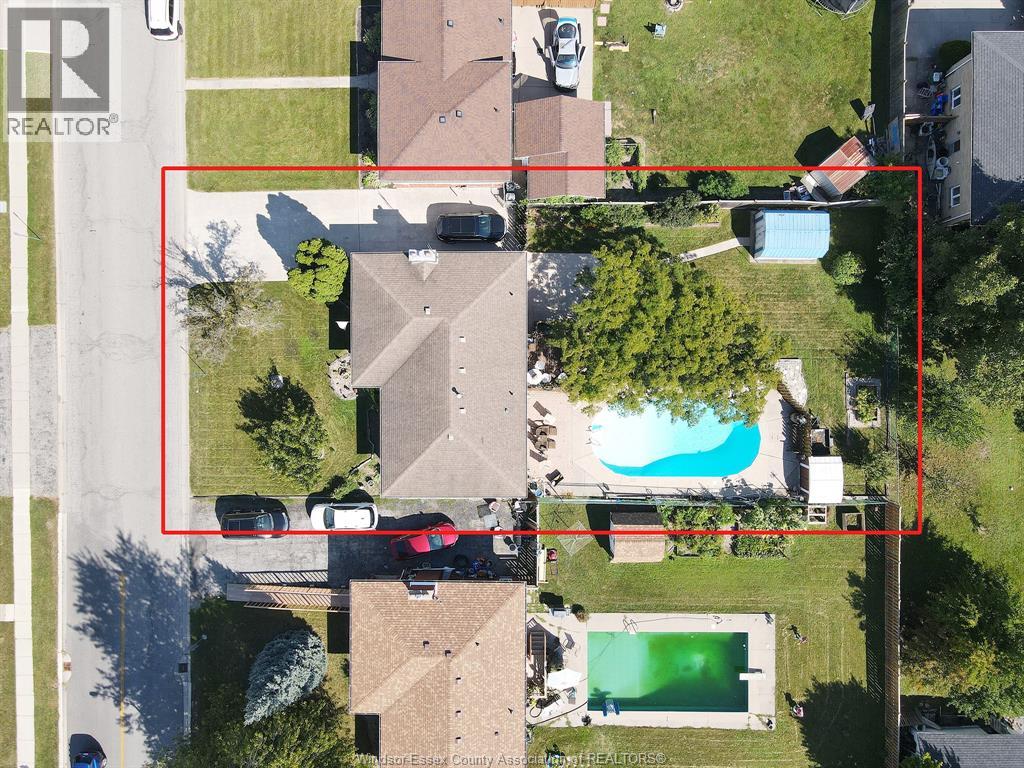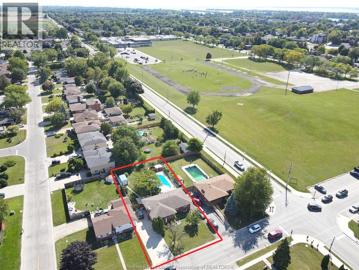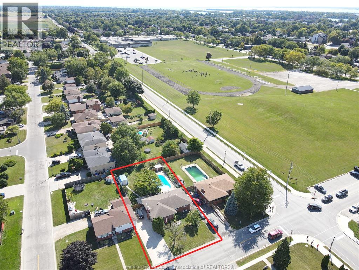407 Richmond Amherstburg, Ontario N9V 3E8
$519,900
Discover your dream home at 407 Richmond St., Amherstburg! This charming brick-to-roof ranch offers comfortable living with three spacious bedrooms and beautiful laminate flooring in the main living areas. The bright kitchen comes complete with stainless steel fridge & stove, perfect for family meals and entertaining. Enjoy relaxing evenings by the fireplace in the cozy lower-level family room, which also features a fourth bedroom, den, and walk-in closet—ideal for guests or extra space. Enclosed & covered front porch. Step outside to your private backyard oasis with a deck, a separate children’s play area, and a fenced inground pool—perfect for summer fun. Beautifully landscaped and mature trees. Additional highlights include newer windows, patio doors, and a durable cement driveway. The furnace and central air will be paid out upon completion, offering peace of mind. Don’t miss the opportunity to make this wonderful property your new home! (id:50886)
Open House
This property has open houses!
1:00 pm
Ends at:3:00 pm
Property Details
| MLS® Number | 25023212 |
| Property Type | Single Family |
| Features | Side Driveway |
| Pool Type | Inground Pool |
Building
| Bathroom Total | 2 |
| Bedrooms Above Ground | 3 |
| Bedrooms Below Ground | 3 |
| Bedrooms Total | 6 |
| Appliances | Dishwasher, Dryer, Refrigerator, Stove, Washer |
| Architectural Style | Ranch |
| Construction Style Attachment | Detached |
| Cooling Type | Central Air Conditioning |
| Exterior Finish | Brick |
| Fireplace Fuel | Gas |
| Fireplace Present | Yes |
| Fireplace Type | Direct Vent |
| Flooring Type | Carpeted, Ceramic/porcelain, Laminate, Cushion/lino/vinyl |
| Foundation Type | Block |
| Half Bath Total | 1 |
| Heating Fuel | Natural Gas |
| Heating Type | Forced Air, Furnace |
| Stories Total | 1 |
| Size Interior | 1,266 Ft2 |
| Total Finished Area | 1266 Sqft |
| Type | House |
Land
| Acreage | No |
| Fence Type | Fence |
| Landscape Features | Landscaped |
| Size Irregular | 60.28 X 140.60 / 0.211 Ac |
| Size Total Text | 60.28 X 140.60 / 0.211 Ac |
| Zoning Description | R1 |
Rooms
| Level | Type | Length | Width | Dimensions |
|---|---|---|---|---|
| Lower Level | Laundry Room | Measurements not available | ||
| Lower Level | Other | Measurements not available | ||
| Lower Level | Bedroom | Measurements not available | ||
| Lower Level | Family Room/fireplace | Measurements not available | ||
| Lower Level | Den | Measurements not available | ||
| Main Level | Bedroom | Measurements not available | ||
| Main Level | Bedroom | Measurements not available | ||
| Main Level | Primary Bedroom | Measurements not available | ||
| Main Level | Living Room | Measurements not available | ||
| Main Level | Dining Room | Measurements not available | ||
| Main Level | Living Room | Measurements not available | ||
| Main Level | Foyer | Measurements not available |
https://www.realtor.ca/real-estate/28854890/407-richmond-amherstburg
Contact Us
Contact us for more information
Gisele Sutton, Asa
Sales Person
(519) 713-9230
(519) 816-2120
www.giselesutton.com/
65 Sandwich Street North
Amherstburg, Ontario N9V 2T9
(519) 736-9000
(519) 713-9230

