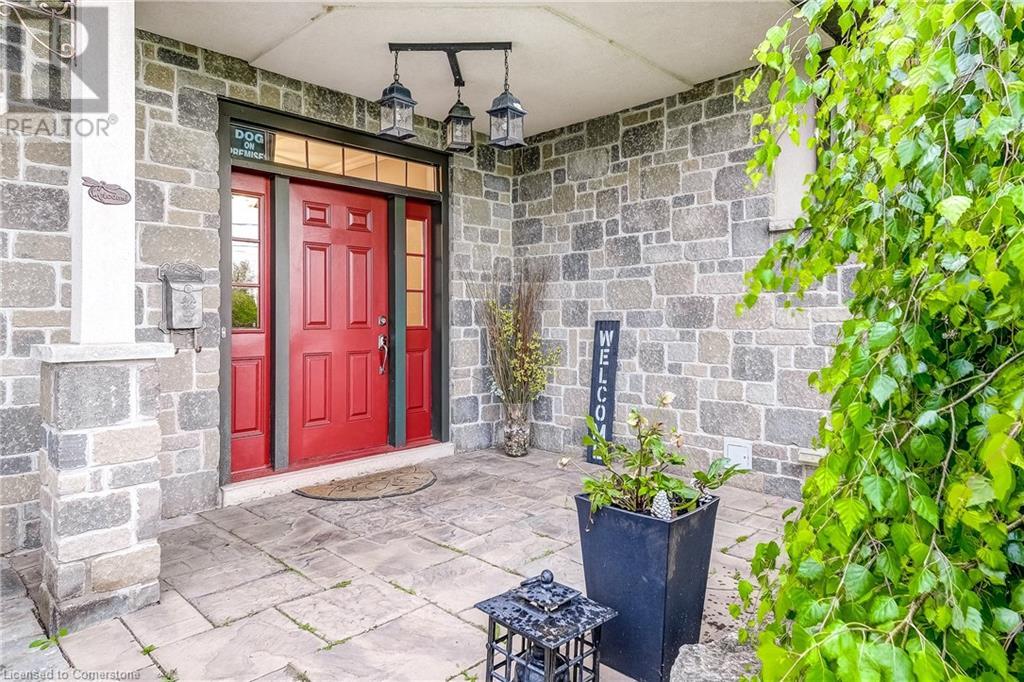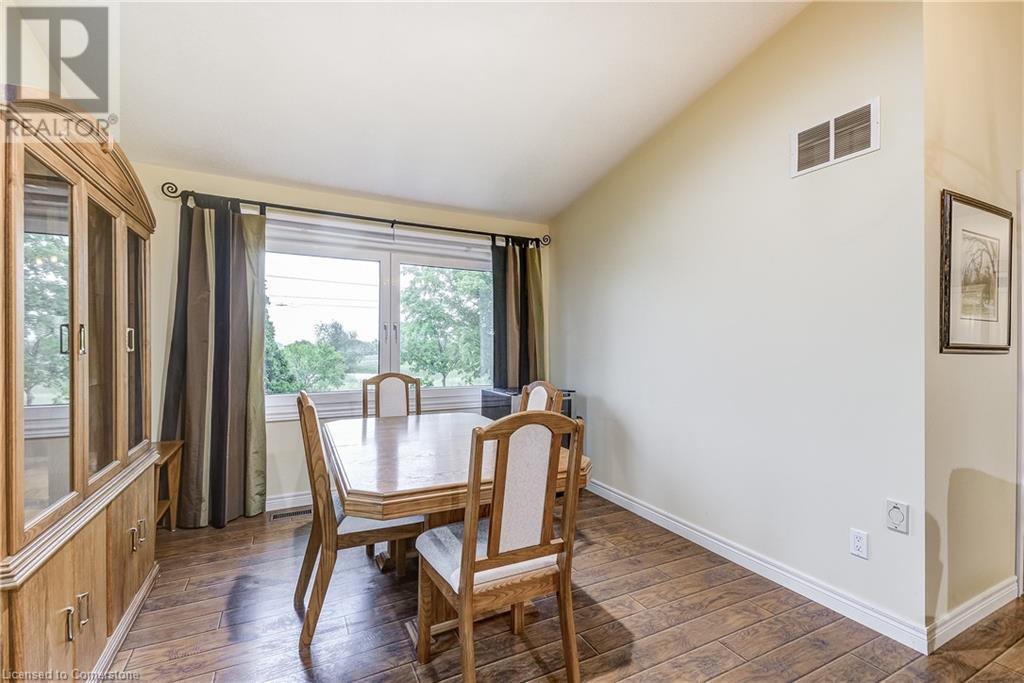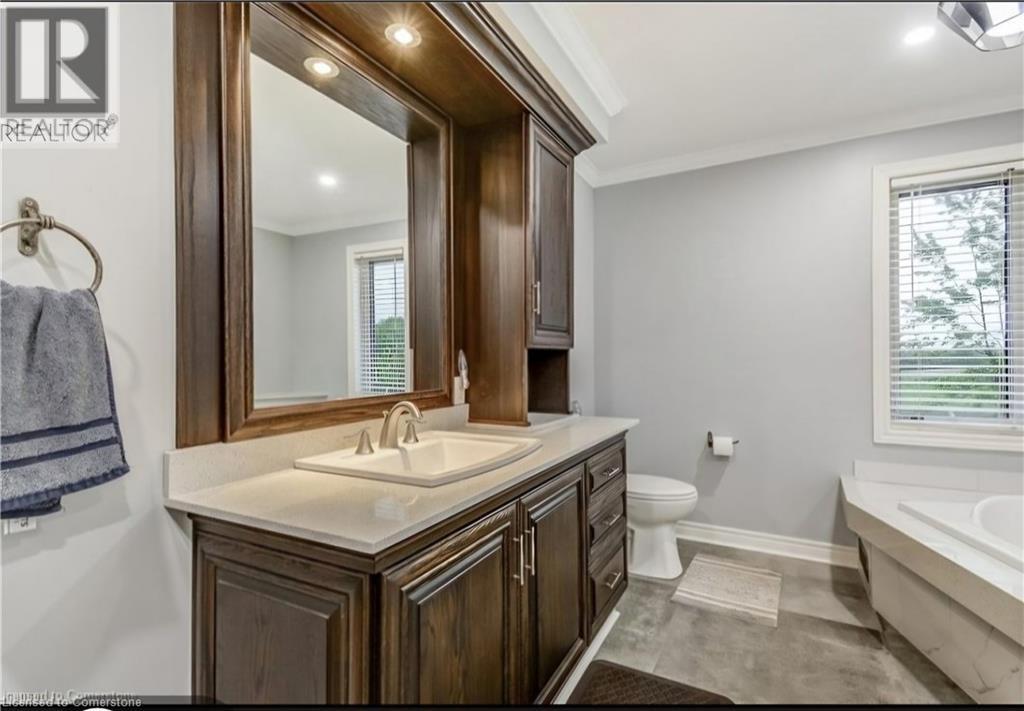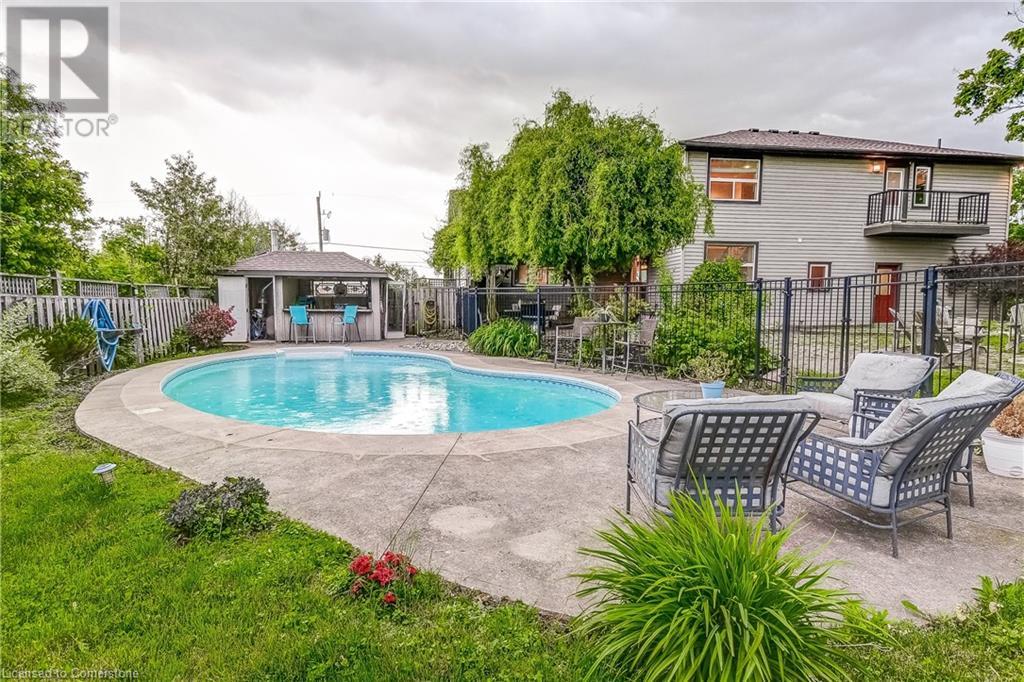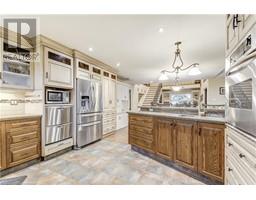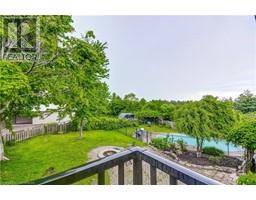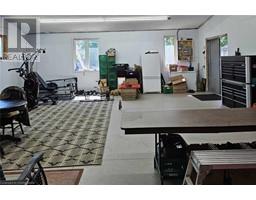407 Third Road E Stoney Creek, Ontario L8J 2X8
$1,589,000
Step into the warmth of this country estate, a serene retreat mere moments away from urban conveniences. Nestled on an expansive lot enveloped by majestic trees, spanning 120.80 feet by 264.00 feet, this residence displays a sense of pride from the first glimpse of its large yet inviting foyer. This home boasts an array of attractive touches, including a generously sized principal bedroom complete with a private balcony, luxurious ensuite, and spacious walk-in closet. A second sizable bedroom, complemented by its own 3-piece bath, graces the same level. Designed with entertaining in mind, the open-concept living room and sunroom seamlessly blend with a chef's kitchen, ensuring gatherings are both effortless and memorable. Convenience is key with main floor laundry/mudroom. Work from home in the sun-kissed office, featuring its own deck overlooking pastoral views of a tranquil pond and idyllic farmland. Downstairs, the fully finished lower level, accessible via a separate entrance, offers a versatile space with an open-concept living area, kitchen, and two additional bedrooms. Step outside into your own private oasis, complete with a 32 x 14 saltwater in-ground pool, fire-pit, and expansive patios, ideal for alfresco dining or lounging. A septic tank installed in 2019 ensures worry-free living.Completing this remarkable property is a 1600 sq ft workshop, heights of up to 14 feet and offering endless possibilities for entrepreneurs or hobbyists. (id:50886)
Property Details
| MLS® Number | XH4192882 |
| Property Type | Single Family |
| CommunityFeatures | Quiet Area |
| EquipmentType | Water Heater |
| Features | Level Lot, Treed, Wooded Area, Crushed Stone Driveway, Level |
| ParkingSpaceTotal | 13 |
| PoolType | Inground Pool |
| RentalEquipmentType | Water Heater |
| Structure | Workshop |
Building
| BathroomTotal | 4 |
| BedroomsAboveGround | 2 |
| BedroomsBelowGround | 2 |
| BedroomsTotal | 4 |
| Appliances | Central Vacuum, Dishwasher, Dryer, Refrigerator, Washer, Window Coverings |
| ArchitecturalStyle | 2 Level |
| BasementDevelopment | Finished |
| BasementType | Full (finished) |
| ConstructedDate | 1960 |
| ConstructionStyleAttachment | Detached |
| ExteriorFinish | Stone, Stucco |
| FoundationType | Block |
| HalfBathTotal | 1 |
| HeatingFuel | Propane |
| HeatingType | Forced Air |
| StoriesTotal | 2 |
| SizeInterior | 2970 Sqft |
| Type | House |
| UtilityWater | Drilled Well, Well |
Parking
| Attached Garage | |
| Detached Garage |
Land
| Acreage | No |
| Sewer | Septic System |
| SizeDepth | 264 Ft |
| SizeFrontage | 121 Ft |
| SizeTotalText | 1/2 - 1.99 Acres |
Rooms
| Level | Type | Length | Width | Dimensions |
|---|---|---|---|---|
| Second Level | 3pc Bathroom | 9'8'' x 6'6'' | ||
| Second Level | Bedroom | 13'5'' x 13'11'' | ||
| Second Level | 4pc Bathroom | 13'2'' x 10' | ||
| Second Level | Primary Bedroom | 15'9'' x 20'10'' | ||
| Basement | Utility Room | 36'4'' x 22'4'' | ||
| Basement | Recreation Room | 15'8'' x 13'8'' | ||
| Basement | Kitchen | 15'8'' x 13'8'' | ||
| Basement | Bedroom | 15'11'' x 9'9'' | ||
| Basement | Bedroom | 9'7'' x 14'7'' | ||
| Basement | 3pc Bathroom | 6'6'' x 6'7'' | ||
| Main Level | Laundry Room | 8'2'' x 11'4'' | ||
| Main Level | Office | 9'4'' x 10'6'' | ||
| Main Level | Den | 14'5'' x 10'0'' | ||
| Main Level | Breakfast | 12'4'' x 13'11'' | ||
| Main Level | Kitchen | 16'10'' x 14'1'' | ||
| Main Level | Dining Room | 9'9'' x 11'1'' | ||
| Main Level | Living Room | 17'8'' x 22'6'' | ||
| Main Level | 2pc Bathroom | 7'8'' x 5'9'' | ||
| Main Level | Foyer | 8'11'' x 6'9'' |
https://www.realtor.ca/real-estate/27429784/407-third-road-e-stoney-creek
Interested?
Contact us for more information
Michael J. Mattina
Salesperson
36 Main Street East
Grimsby, Ontario L3M 1M0
Renata Mattina
Salesperson
36 Main Street East
Grimsby, Ontario L3M 1M0
Jolene Mosca
Salesperson
36 Main Street East
Grimsby, Ontario L3M 1M0



