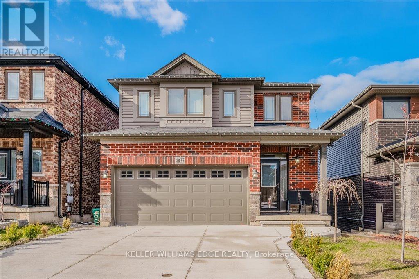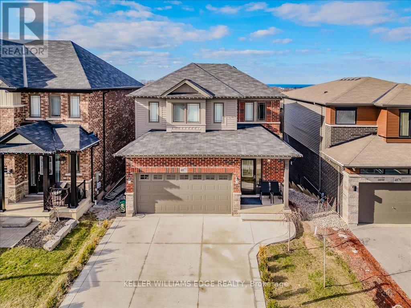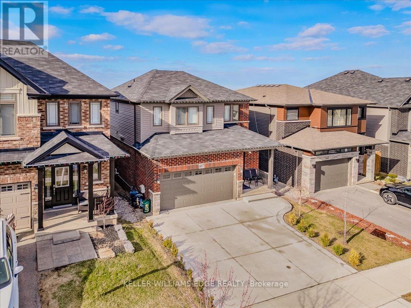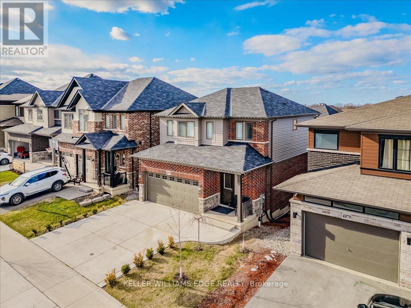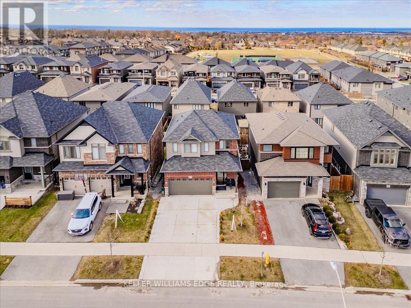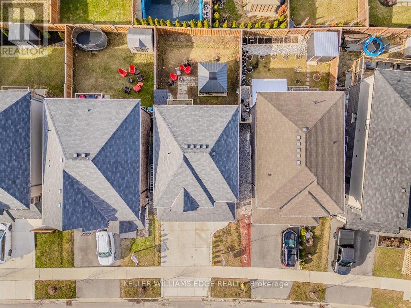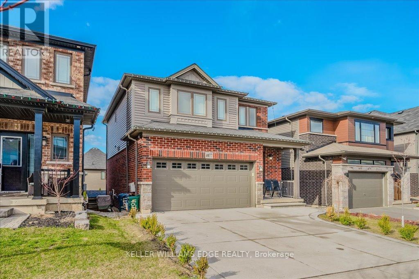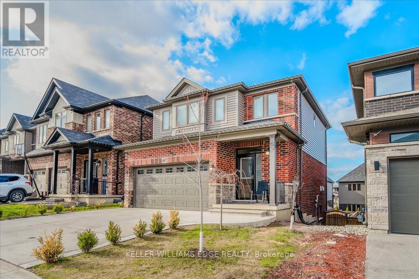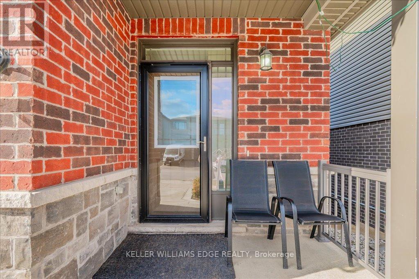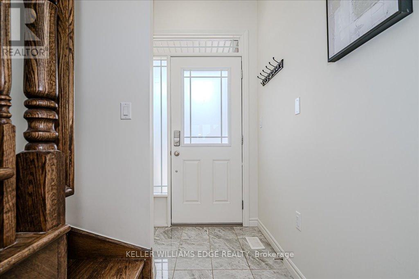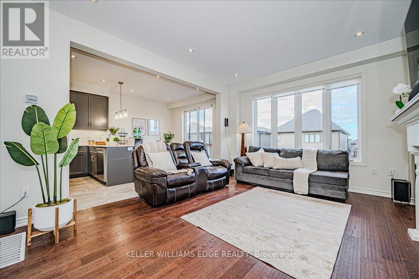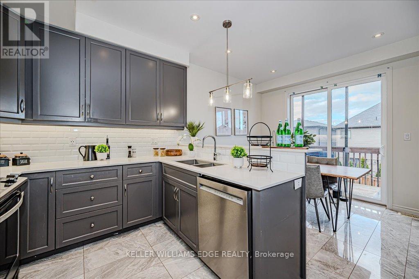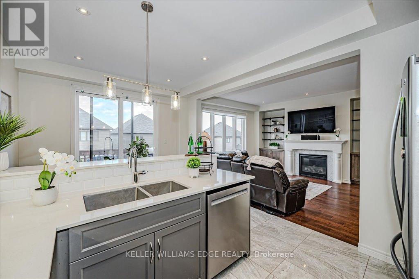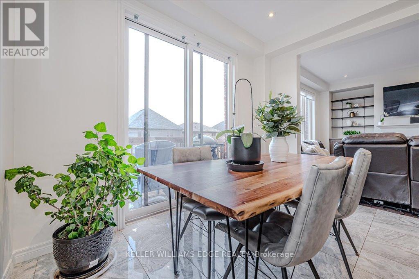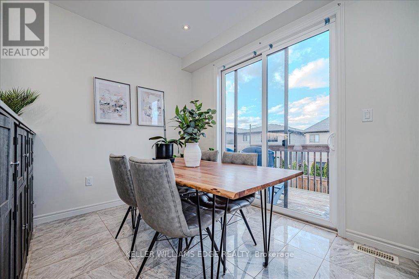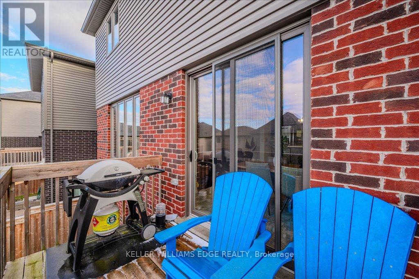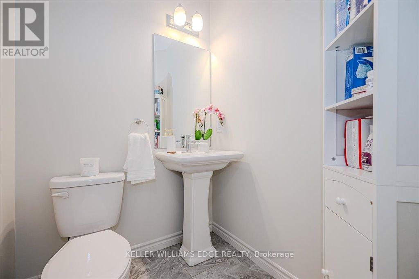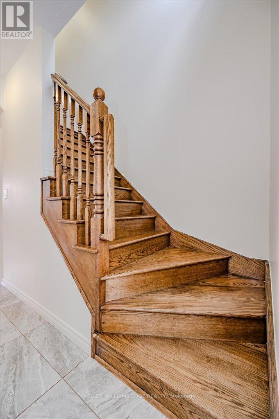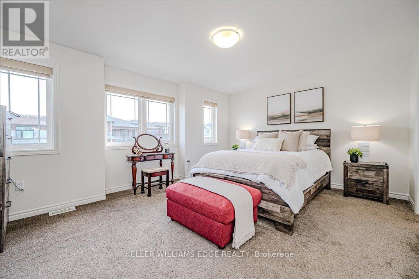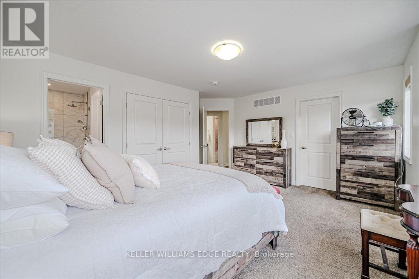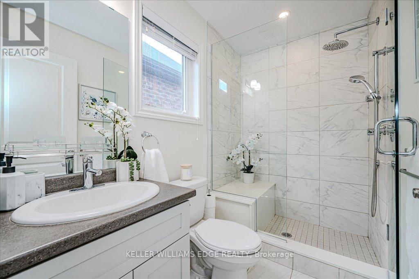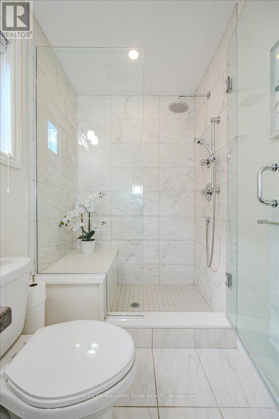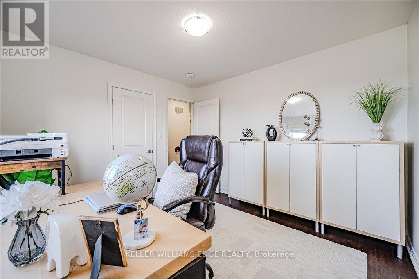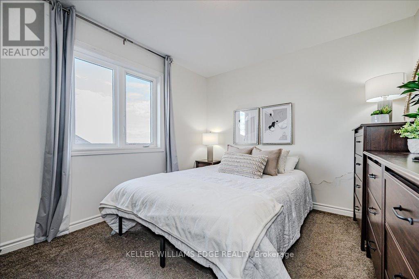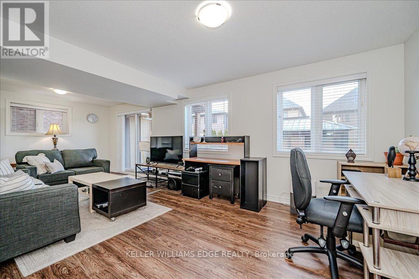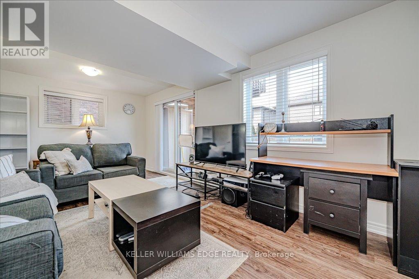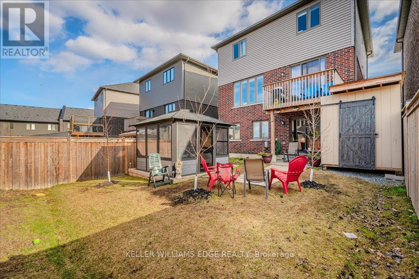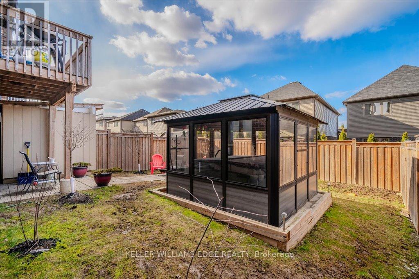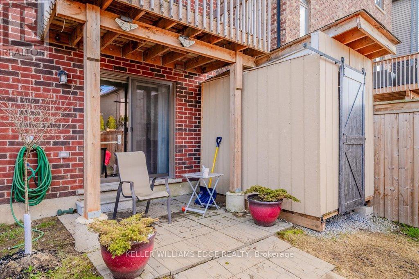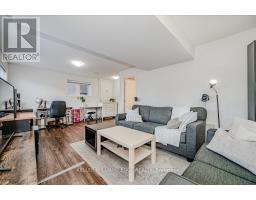4077 Thomas Street Lincoln, Ontario L3J 0S6
$899,000
Welcome to 4077 Thomas Street. This beautifully upgraded 3-bedroom home offers 1,568 sqft of thoughtfully designed living space, featuring a finished walk-out basement and a prime location in a newer, family-friendly neighborhood. Built in 2020 and freshly painted in March 2025, this home is move-in ready with custom-fit blinds throughout for a polished touch. Inside, you'll find 9-foot ceilings on the main floor, taller windows, patio doors, and interior doors, creating a bright and airy atmosphere. The hardwood floors on the main level, along with the solid oak wood staircase and hallwayboth upgraded through the builder to replace the standard carpetand the upgraded tile flooring, add elegance and durability. The office has also been upgraded with hardwood flooring, replacing the original carpet. The living room features a cozy fireplace with a marble surround and wood mantle, perfect for relaxing. The modern kitchen boasts a solid Corian countertop, white subway tile backsplash, and a walkout to a deck, making it ideal for entertaining. For added safety and peace of mind, the home is equipped with hardwired smoke and carbon monoxide detectors. Upstairs, enjoy the convenience of second-floor laundry and a spacious primary suite with an upgraded ensuite featuring a glass-door shower with a built-in seat. Additional features include: concrete driveway, hidden wiring for a surround sound system, lighting package on the first floor, rough-in for central vacuum. Step outside to your private backyard retreat, complete with a hot tub and a covered privacy gazebo, the perfect place to unwind year-round. This home is truly a must-see! (id:50886)
Open House
This property has open houses!
2:00 pm
Ends at:4:00 pm
Property Details
| MLS® Number | X12046737 |
| Property Type | Single Family |
| Community Name | 982 - Beamsville |
| Amenities Near By | Park, Schools |
| Equipment Type | Water Heater |
| Features | Irregular Lot Size, Gazebo |
| Parking Space Total | 4 |
| Rental Equipment Type | Water Heater |
| Structure | Shed |
Building
| Bathroom Total | 4 |
| Bedrooms Above Ground | 3 |
| Bedrooms Total | 3 |
| Age | 0 To 5 Years |
| Amenities | Fireplace(s) |
| Appliances | Dishwasher, Dryer, Stove, Washer, Window Coverings, Refrigerator |
| Basement Development | Finished |
| Basement Features | Walk Out |
| Basement Type | N/a (finished) |
| Construction Style Attachment | Detached |
| Cooling Type | Central Air Conditioning |
| Exterior Finish | Brick, Vinyl Siding |
| Fireplace Present | Yes |
| Fireplace Total | 1 |
| Foundation Type | Poured Concrete |
| Half Bath Total | 1 |
| Heating Fuel | Natural Gas |
| Heating Type | Forced Air |
| Stories Total | 2 |
| Size Interior | 1,500 - 2,000 Ft2 |
| Type | House |
| Utility Water | Municipal Water |
Parking
| Garage |
Land
| Acreage | No |
| Fence Type | Fully Fenced |
| Land Amenities | Park, Schools |
| Sewer | Sanitary Sewer |
| Size Depth | 96 Ft ,10 In |
| Size Frontage | 36 Ft ,1 In |
| Size Irregular | 36.1 X 96.9 Ft ; 36.18ft X 97.39ft X 36.18ft X 97.03ft |
| Size Total Text | 36.1 X 96.9 Ft ; 36.18ft X 97.39ft X 36.18ft X 97.03ft |
| Zoning Description | R2-28 (h) |
Rooms
| Level | Type | Length | Width | Dimensions |
|---|---|---|---|---|
| Second Level | Bathroom | 1.47 m | 2.39 m | 1.47 m x 2.39 m |
| Second Level | Bathroom | 2.72 m | 1.7 m | 2.72 m x 1.7 m |
| Second Level | Bedroom 2 | 3.58 m | 3.02 m | 3.58 m x 3.02 m |
| Second Level | Bedroom 3 | 3.38 m | 3.15 m | 3.38 m x 3.15 m |
| Second Level | Primary Bedroom | 4.98 m | 4.6 m | 4.98 m x 4.6 m |
| Basement | Bathroom | 1.42 m | 2.51 m | 1.42 m x 2.51 m |
| Basement | Recreational, Games Room | 7.29 m | 3.4 m | 7.29 m x 3.4 m |
| Basement | Utility Room | 3.71 m | 1.5 m | 3.71 m x 1.5 m |
| Main Level | Bathroom | 1.5034 m | 1.47 m | 1.5034 m x 1.47 m |
| Main Level | Dining Room | 3.3 m | 1.96 m | 3.3 m x 1.96 m |
| Main Level | Other | 5.11 m | 5.82 m | 5.11 m x 5.82 m |
| Main Level | Kitchen | 3.3 m | 3.28 m | 3.3 m x 3.28 m |
| Main Level | Living Room | 4.04 m | 4.75 m | 4.04 m x 4.75 m |
Utilities
| Cable | Installed |
https://www.realtor.ca/real-estate/28085970/4077-thomas-street-lincoln-982-beamsville-982-beamsville
Contact Us
Contact us for more information
Marcy Estrada
Salesperson
(905) 335-8808
(289) 288-0550
www.kellerwilliamsedge.com/

