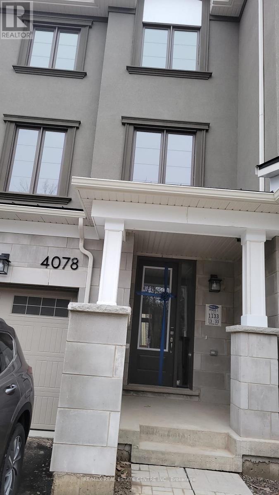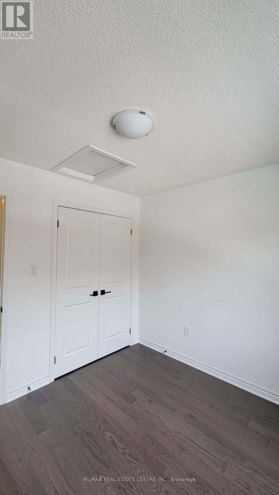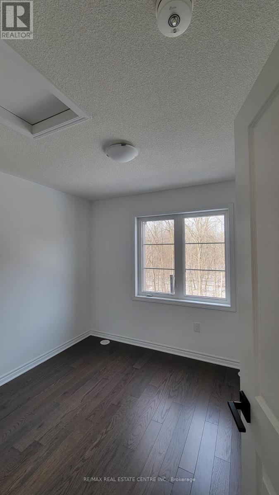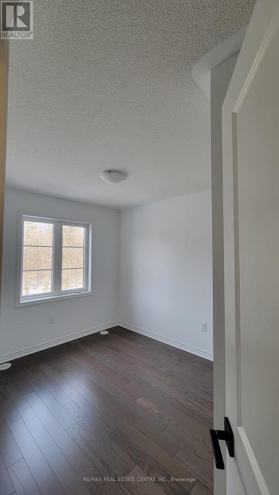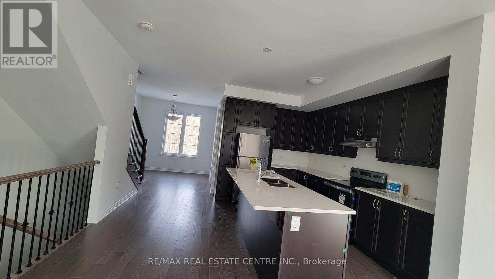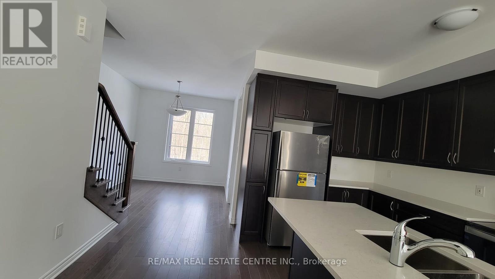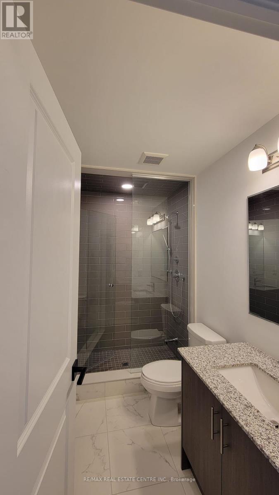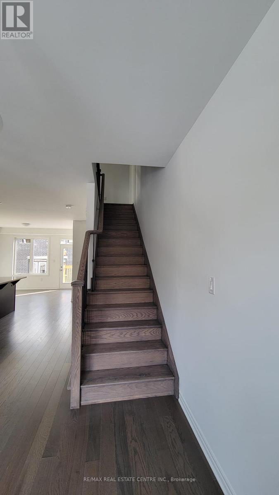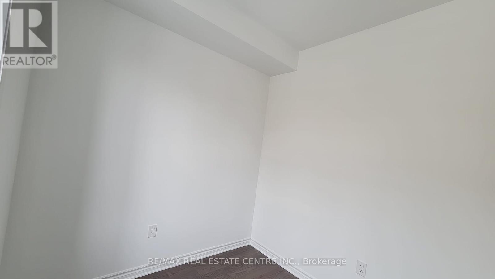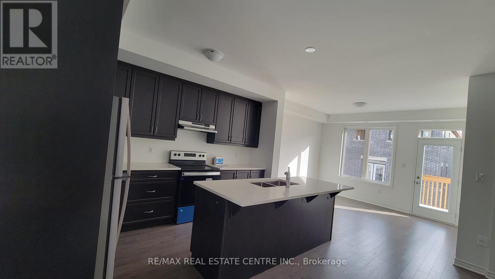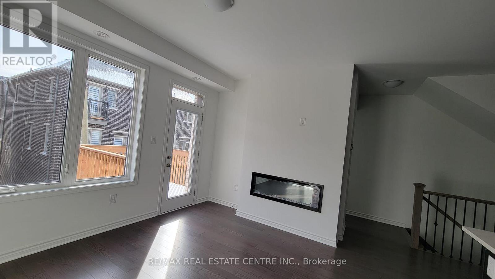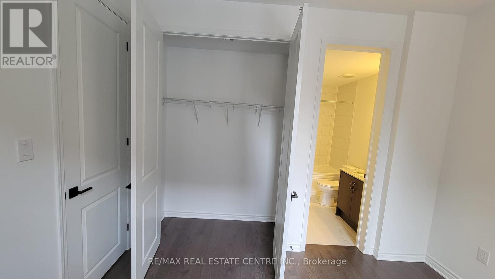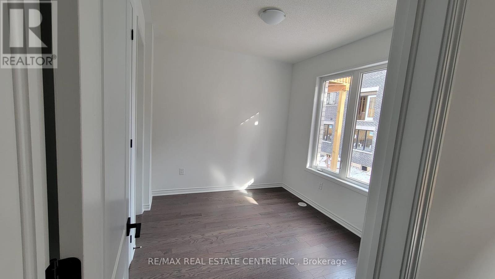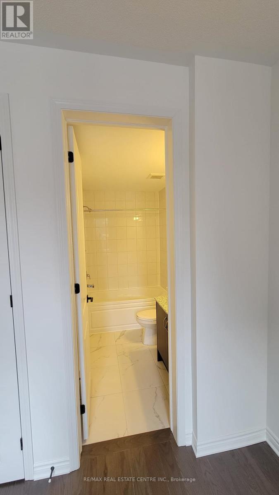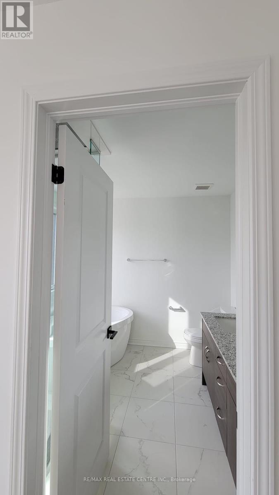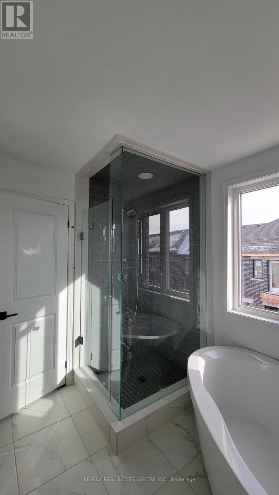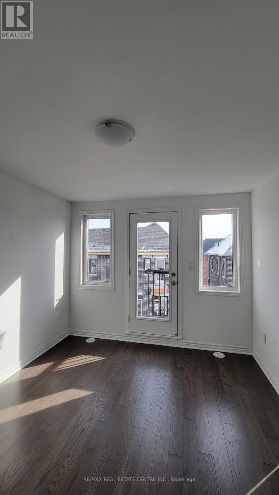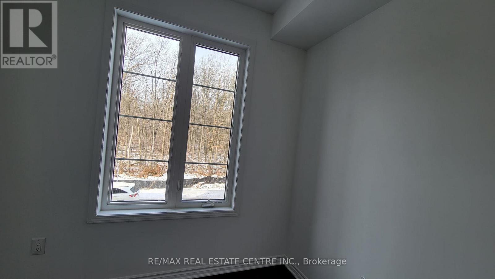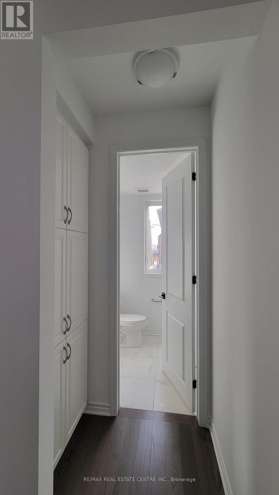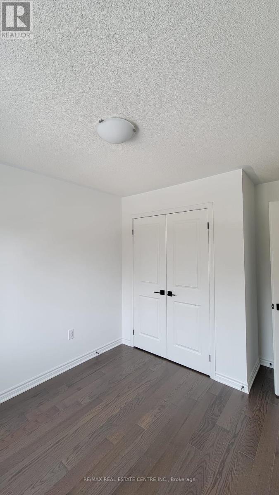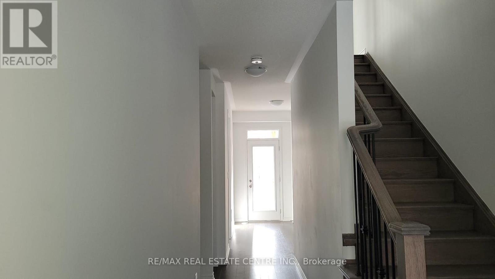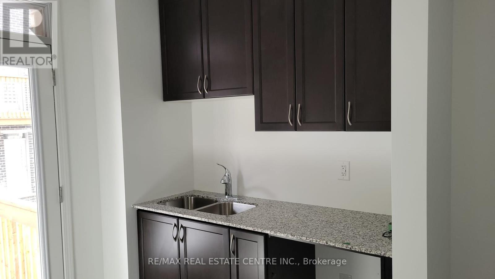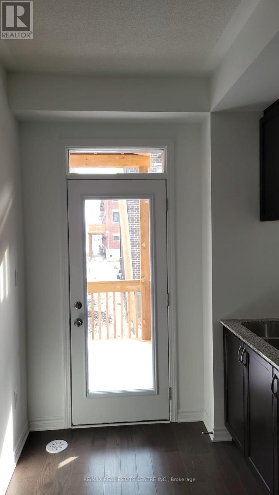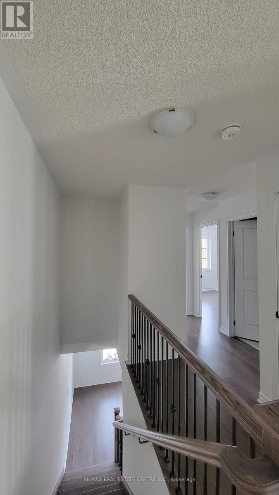4078 Kadic Terrace Mississauga, Ontario L5M 2S8
$4,000 Monthly
Welcome to 4078 Kadic Terrace! Just over one year new, this never-lived-in Mattamy-built freehold townhome backs onto woods with no walkway and features 4 bedrooms, 4 bathrooms, plus a home office/den. With 9' ceilings on the main and second levels, hardwood flooring throughout, and no carpet, this upgraded home offers a bedroom with full ensuite and wet bar on the main level, perfect for guests, in-laws, or a private office. The modern kitchen with extra pantry opens to the dining and great room, which leads to a private deck for morning coffee or evening relaxation. The spacious primary suite boasts a walk-in closet, double sinks, and a luxurious upgraded shower. Additional upgrades include an electric fireplace, bath oasis, super shower, and hot/cold water lines in the garage. A rare opportunity to own a stylish and functional home in a sought-after location! (id:50886)
Property Details
| MLS® Number | W12371510 |
| Property Type | Single Family |
| Community Name | Churchill Meadows |
| Amenities Near By | Hospital, Park, Place Of Worship, Public Transit |
| Equipment Type | Water Heater |
| Parking Space Total | 2 |
| Rental Equipment Type | Water Heater |
| View Type | View |
Building
| Bathroom Total | 4 |
| Bedrooms Above Ground | 4 |
| Bedrooms Below Ground | 1 |
| Bedrooms Total | 5 |
| Age | New Building |
| Appliances | Blinds, Dryer, Washer |
| Basement Development | Unfinished |
| Basement Type | N/a (unfinished) |
| Construction Style Attachment | Attached |
| Cooling Type | Central Air Conditioning |
| Exterior Finish | Brick, Concrete |
| Flooring Type | Hardwood, Ceramic |
| Foundation Type | Poured Concrete |
| Half Bath Total | 1 |
| Heating Fuel | Natural Gas |
| Heating Type | Forced Air |
| Stories Total | 3 |
| Size Interior | 1,500 - 2,000 Ft2 |
| Type | Row / Townhouse |
| Utility Water | Municipal Water |
Parking
| Attached Garage | |
| Garage |
Land
| Acreage | No |
| Land Amenities | Hospital, Park, Place Of Worship, Public Transit |
| Sewer | Sanitary Sewer |
| Size Depth | 80 Ft ,4 In |
| Size Frontage | 19 Ft ,8 In |
| Size Irregular | 19.7 X 80.4 Ft |
| Size Total Text | 19.7 X 80.4 Ft |
Rooms
| Level | Type | Length | Width | Dimensions |
|---|---|---|---|---|
| Second Level | Great Room | 4.21 m | 3.66 m | 4.21 m x 3.66 m |
| Second Level | Dining Room | 2 m | 2.9 m | 2 m x 2.9 m |
| Second Level | Den | 2.47 m | 2.44 m | 2.47 m x 2.44 m |
| Second Level | Kitchen | 4.45 m | 3.97 m | 4.45 m x 3.97 m |
| Second Level | Bathroom | Measurements not available | ||
| Third Level | Bathroom | Measurements not available | ||
| Third Level | Primary Bedroom | 3.11 m | 3.84 m | 3.11 m x 3.84 m |
| Third Level | Bedroom 2 | 2.74 m | 2.93 m | 2.74 m x 2.93 m |
| Third Level | Bedroom 3 | 2.93 m | 2.74 m | 2.93 m x 2.74 m |
| Main Level | Bedroom | 3.48 m | 2.9 m | 3.48 m x 2.9 m |
| Main Level | Pantry | 3.72 m | 2.14 m | 3.72 m x 2.14 m |
| Ground Level | Office | 3.4 m | 1.9 m | 3.4 m x 1.9 m |
Contact Us
Contact us for more information
Ronald John Mathias
Broker
www.ronaldmathias.com/
1140 Burnhamthorpe Rd W #141-A
Mississauga, Ontario L5C 4E9
(905) 270-2000
(905) 270-0047

