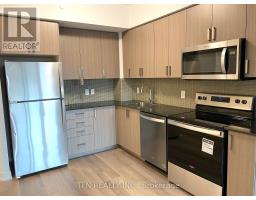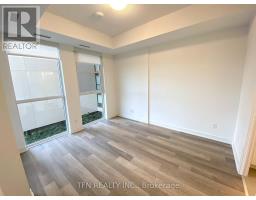408 - 1603 Eglinton Avenue W Toronto, Ontario M6E 0A1
2 Bedroom
2 Bathroom
700 - 799 ft2
Central Air Conditioning
Forced Air
$2,400 Monthly
Spacious 1 Bedroom + Large Den And 2 Full Baths At Empire Midtown Condos. Conveniently Located Across From The Future Oakwood Lrt Station And TTC At Your Doorstep. Quick Bus Ride To Existing Eglinton West Subway Station. Building Amenities To Include 24Hr Concierge, Fabulous Party Room With Fireplace & Tv, Exercise And Yoga Rooms, 2 Guest Suites, Outdoor Rooftop Deck With Bbqs. Suite Includes 9Ft Ceilings, Stainless Steel Appliances, Granite Countertops. (id:50886)
Property Details
| MLS® Number | C12094180 |
| Property Type | Single Family |
| Community Name | Oakwood Village |
| Community Features | Pet Restrictions |
| Features | Balcony |
Building
| Bathroom Total | 2 |
| Bedrooms Above Ground | 1 |
| Bedrooms Below Ground | 1 |
| Bedrooms Total | 2 |
| Amenities | Security/concierge, Exercise Centre, Party Room |
| Cooling Type | Central Air Conditioning |
| Exterior Finish | Concrete |
| Flooring Type | Laminate |
| Heating Fuel | Natural Gas |
| Heating Type | Forced Air |
| Size Interior | 700 - 799 Ft2 |
| Type | Apartment |
Parking
| No Garage |
Land
| Acreage | No |
Rooms
| Level | Type | Length | Width | Dimensions |
|---|---|---|---|---|
| Flat | Living Room | 7.32 m | 3.15 m | 7.32 m x 3.15 m |
| Flat | Dining Room | 7.32 m | 3.15 m | 7.32 m x 3.15 m |
| Flat | Kitchen | 7.32 m | 3.15 m | 7.32 m x 3.15 m |
| Flat | Primary Bedroom | 3.66 m | 3.05 m | 3.66 m x 3.05 m |
| Flat | Den | 2.13 m | 2.08 m | 2.13 m x 2.08 m |
Contact Us
Contact us for more information
Sarah Temple
Broker
www.sarahtemple.ca/
www.facebook.com/SarahTempleRealtor
twitter.com/SarahTemple77
ca.linkedin.com/in/sarahtemple77/
Tfn Realty Inc.
71 Villarboit Cres #2
Vaughan, Ontario L4K 4K2
71 Villarboit Cres #2
Vaughan, Ontario L4K 4K2
(416) 789-0288
(416) 789-2028



































