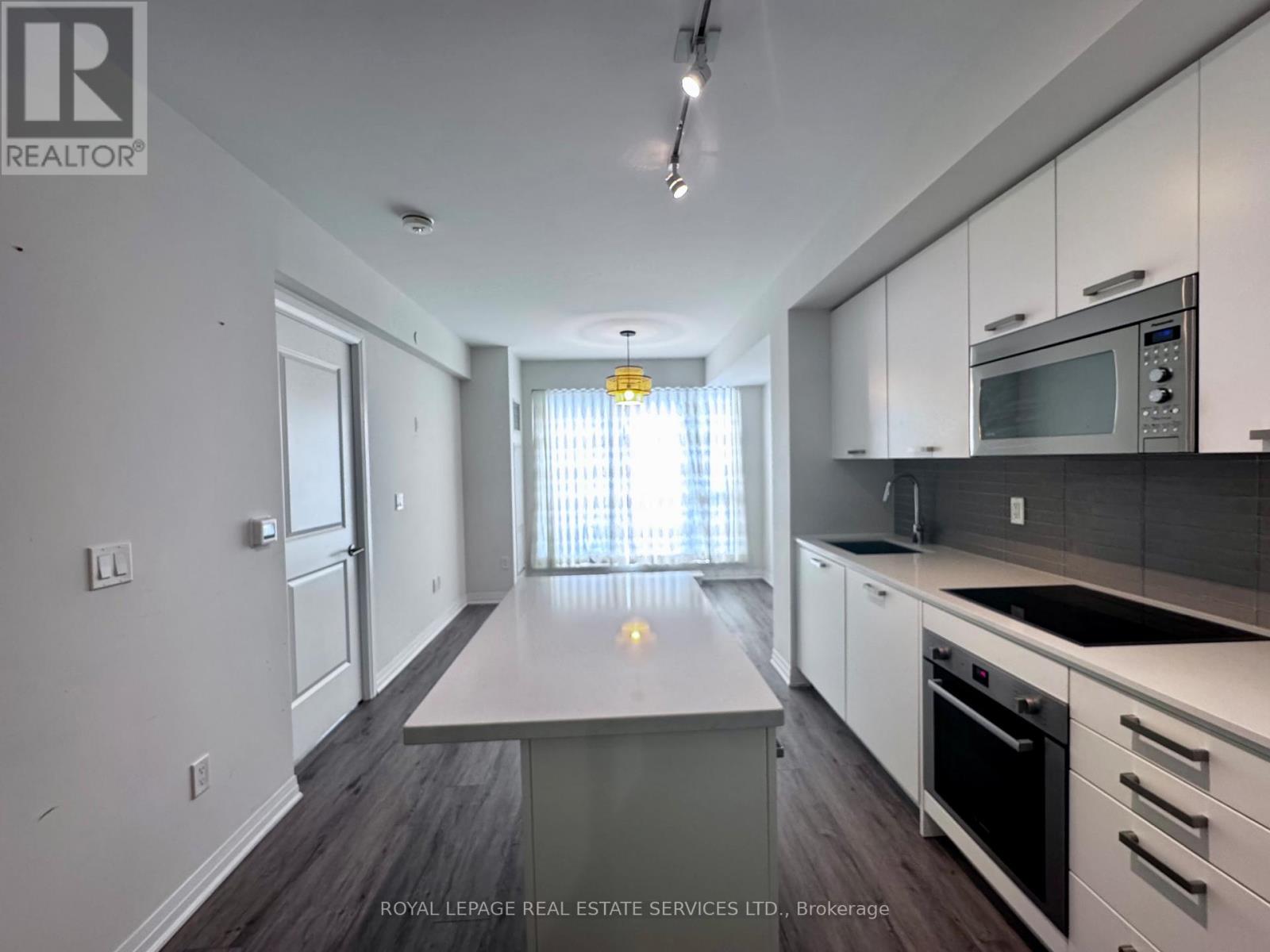408 - 2301 Danforth Avenue Toronto, Ontario M4C 0A7
$2,700 Monthly
First time being offered for Rent! A Private South Facing Unit in Toronto's East End-Danforth Boutique Building, Canvas Condos. Professionally Designed, This 2 Bedroom, Two Bath Apartment is Ideal for a Carefree Lifestyle. Great Spot for Young Professionals, Couples alike.... or Even Just as a Pied-e-Terre. The Upgraded Kitchen Island Adds to the Cozy Charm. Primary Bedroom comes With a 4 Pc. Ensuite and Spacious Closet. Use the Second Bedroom as a Home Office or a Guest Bedroom...Enjoy the Lovely Living Room Overlooking the Terrace with No Neighbours looking in!!. Extremely Private!! Conveniently Located Near the Intersection of Woodbine Ave and Danforth Ave. Walkable to a Subway, GO, Public Transit, Groceries...Residents enjoy amenities such as a BBQs, Gym, Bike Storage and Concierge, Meeting Room, Security Guard, Party Room and Visitor Parking. Enjoy Spectacular Views from the Rooftop Terrace and Summers Using the BBQs and Party/Dining Spaces at the Terrace. (id:50886)
Property Details
| MLS® Number | E11891257 |
| Property Type | Single Family |
| Community Name | East End-Danforth |
| Community Features | Pets Not Allowed |
| Features | Carpet Free |
| Parking Space Total | 1 |
Building
| Bathroom Total | 2 |
| Bedrooms Above Ground | 2 |
| Bedrooms Total | 2 |
| Amenities | Storage - Locker |
| Cooling Type | Central Air Conditioning |
| Fireplace Present | Yes |
| Flooring Type | Tile |
| Heating Fuel | Natural Gas |
| Heating Type | Forced Air |
| Size Interior | 600 - 699 Ft2 |
| Type | Apartment |
Land
| Acreage | No |
Rooms
| Level | Type | Length | Width | Dimensions |
|---|---|---|---|---|
| Main Level | Foyer | Measurements not available | ||
| Main Level | Kitchen | 3.23 m | 3.61 m | 3.23 m x 3.61 m |
| Main Level | Living Room | 3.23 m | 2.5 m | 3.23 m x 2.5 m |
| Main Level | Dining Room | 3.23 m | 3.61 m | 3.23 m x 3.61 m |
| Main Level | Primary Bedroom | 2.89 m | 3.77 m | 2.89 m x 3.77 m |
| Main Level | Bedroom 2 | 2.47 m | 2.73 m | 2.47 m x 2.73 m |
| Main Level | Bathroom | 1.49 m | 2.29 m | 1.49 m x 2.29 m |
| Main Level | Bathroom | 1.48 m | 2.28 m | 1.48 m x 2.28 m |
Contact Us
Contact us for more information
Tehreem Kamal
Broker
www.tehreemkamal.com/
www.facebook.com/TK.GuidingYouHome/
2520 Eglinton Ave West #207c
Mississauga, Ontario L5M 0Y4
(905) 828-1122
(905) 828-7925



























