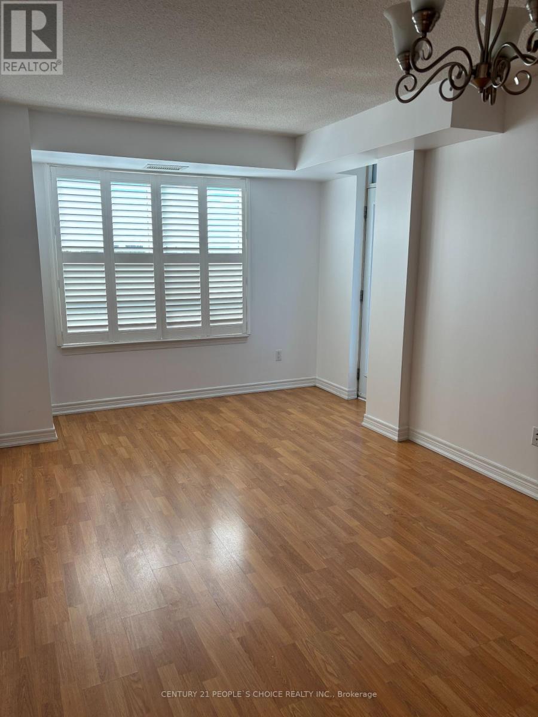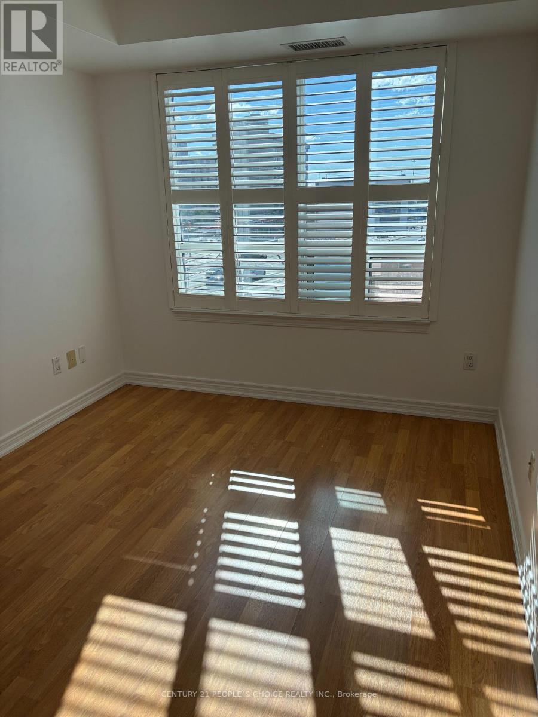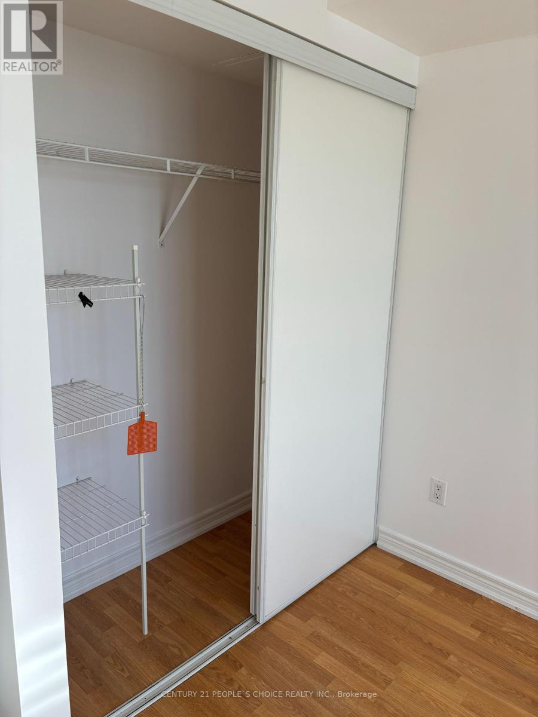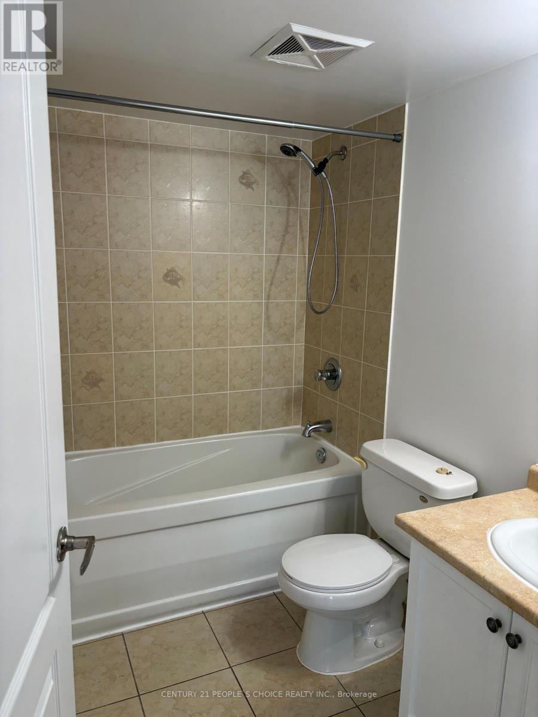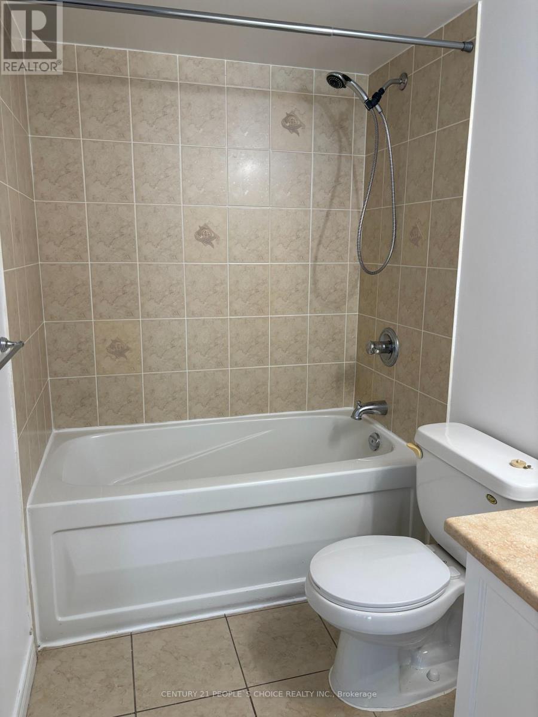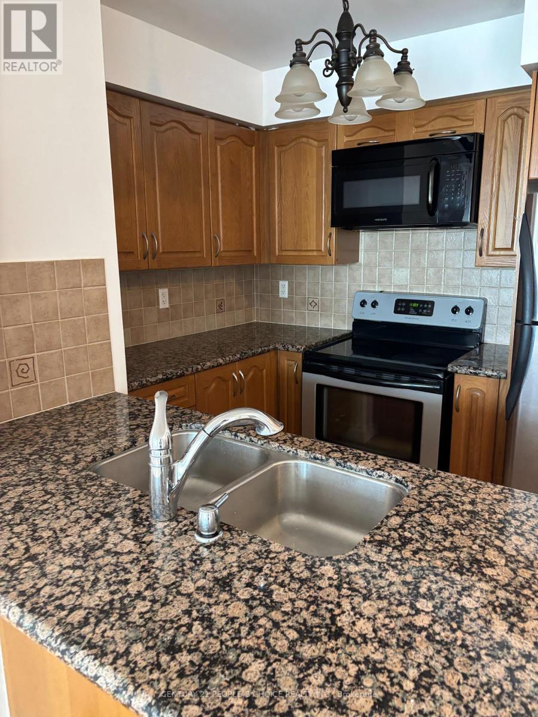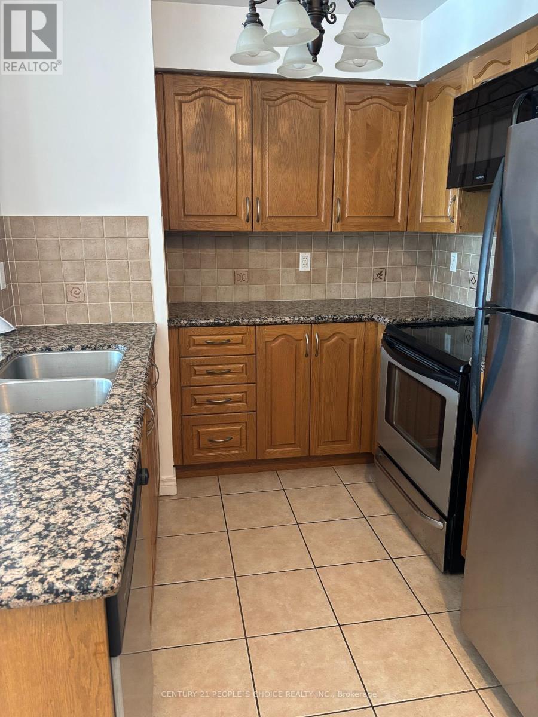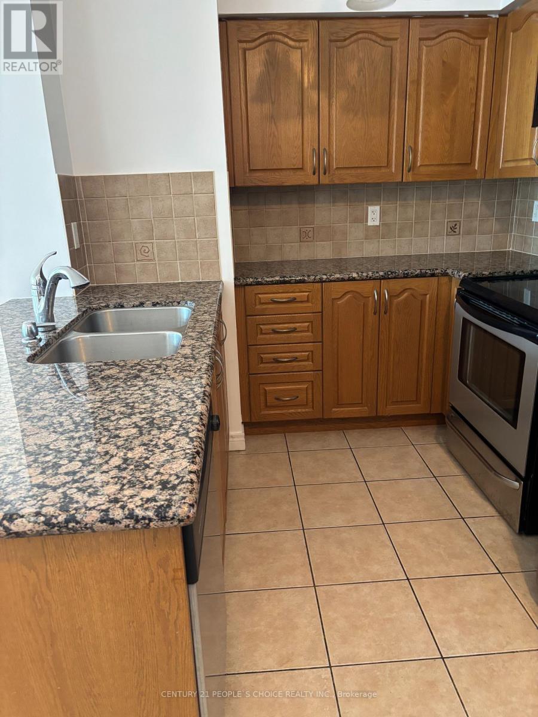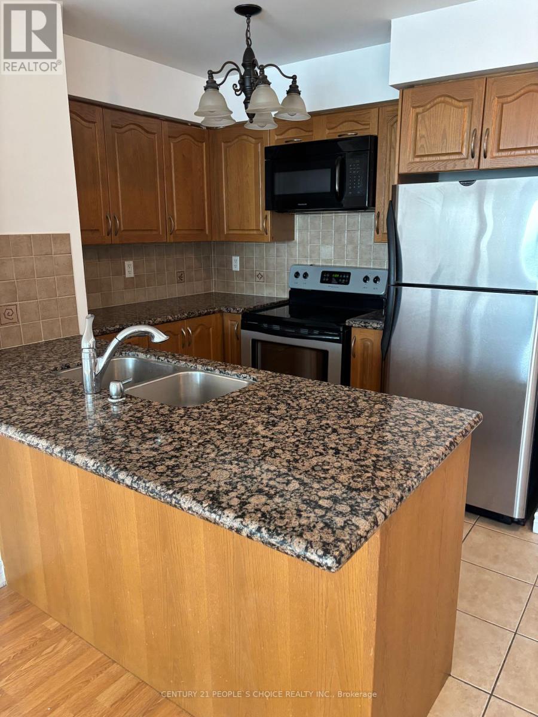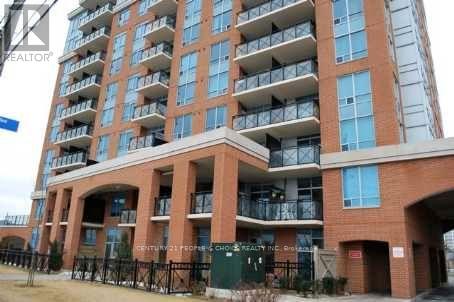408 - 2772 Keele Street W Toronto, Ontario M3M 0A3
2 Bedroom
2 Bathroom
800 - 899 ft2
Central Air Conditioning
Forced Air
$2,750 Monthly
Welcome to The Max Condominium at Downsview!This bright and spacious south-facing unit features a split 2-bedroom, 2-washroom layout with unobstructed views. Ideally located with easy access to Highways 401 and 400, and just steps from the new Humber River Hospital, Yorkdale Mall, York University, TTC, library, and Downsview Park. (id:50886)
Property Details
| MLS® Number | W12455172 |
| Property Type | Single Family |
| Community Name | Downsview-Roding-CFB |
| Community Features | Pets Not Allowed |
| Features | Balcony |
| Parking Space Total | 1 |
Building
| Bathroom Total | 2 |
| Bedrooms Above Ground | 2 |
| Bedrooms Total | 2 |
| Amenities | Storage - Locker |
| Appliances | Dishwasher, Dryer, Microwave, Stove, Washer, Refrigerator |
| Basement Type | None |
| Cooling Type | Central Air Conditioning |
| Exterior Finish | Brick |
| Flooring Type | Laminate, Ceramic |
| Heating Fuel | Natural Gas |
| Heating Type | Forced Air |
| Size Interior | 800 - 899 Ft2 |
| Type | Apartment |
Parking
| Underground | |
| Garage |
Land
| Acreage | No |
Rooms
| Level | Type | Length | Width | Dimensions |
|---|---|---|---|---|
| Main Level | Living Room | 5.67 m | 3.04 m | 5.67 m x 3.04 m |
| Main Level | Dining Room | 5.67 m | 3.04 m | 5.67 m x 3.04 m |
| Main Level | Kitchen | 2.71 m | 2.52 m | 2.71 m x 2.52 m |
| Main Level | Primary Bedroom | 4.05 m | 2.92 m | 4.05 m x 2.92 m |
| Main Level | Bedroom 2 | 3.23 m | 3.92 m | 3.23 m x 3.92 m |
Contact Us
Contact us for more information
Marc Oscar
Broker
(647) 898-6635
oscarrealtor.ca/
Century 21 People's Choice Realty Inc.
237 Romina Dr Unit 2
Vaughan, Ontario L4K 4V3
237 Romina Dr Unit 2
Vaughan, Ontario L4K 4V3
(905) 760-8300
(905) 738-8300

