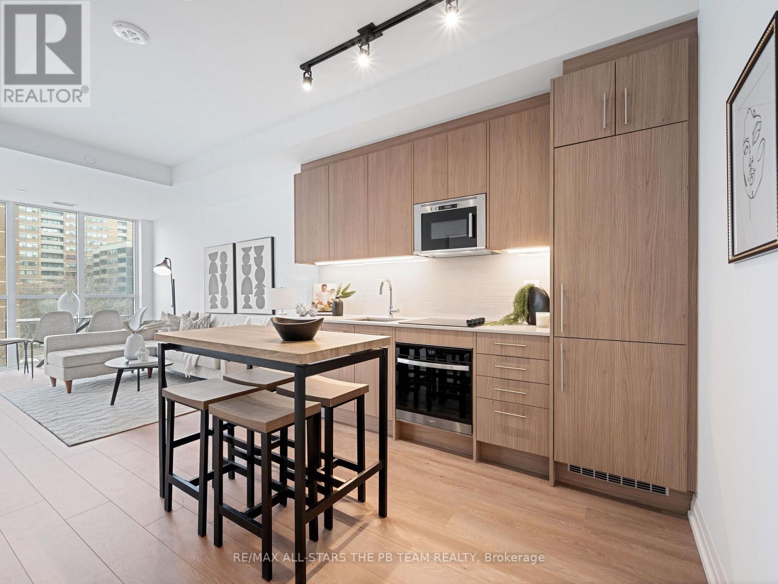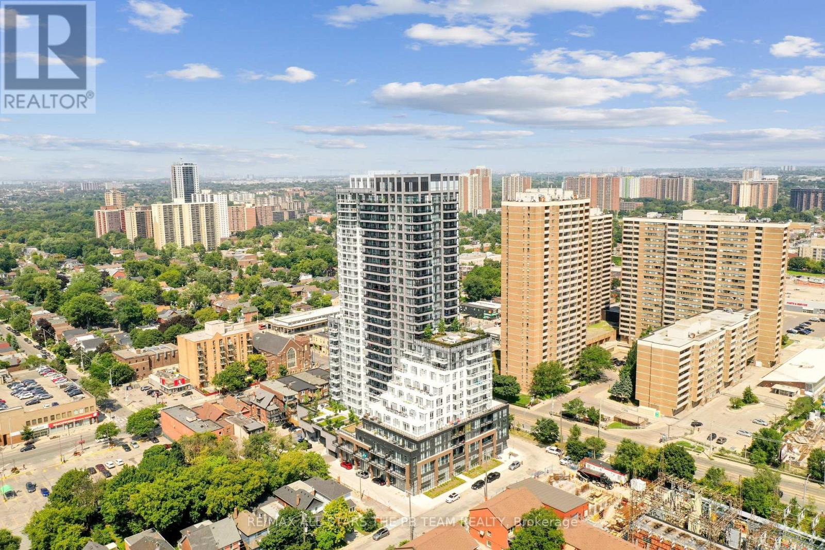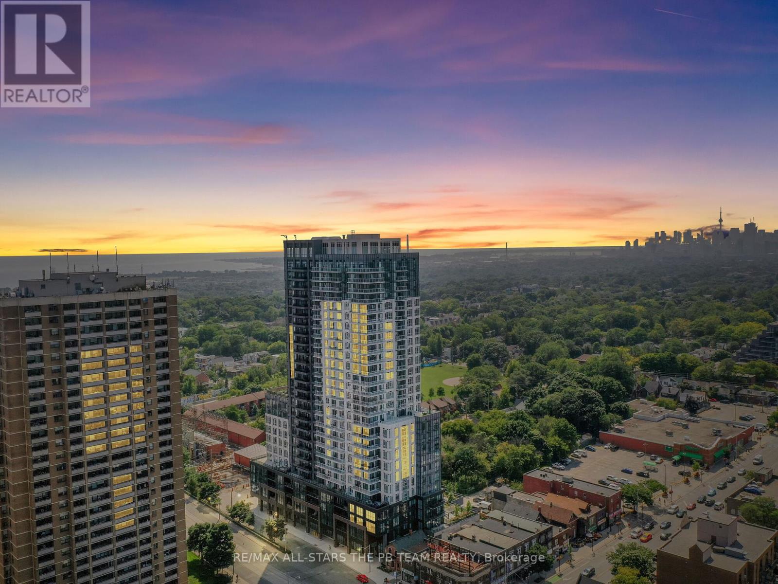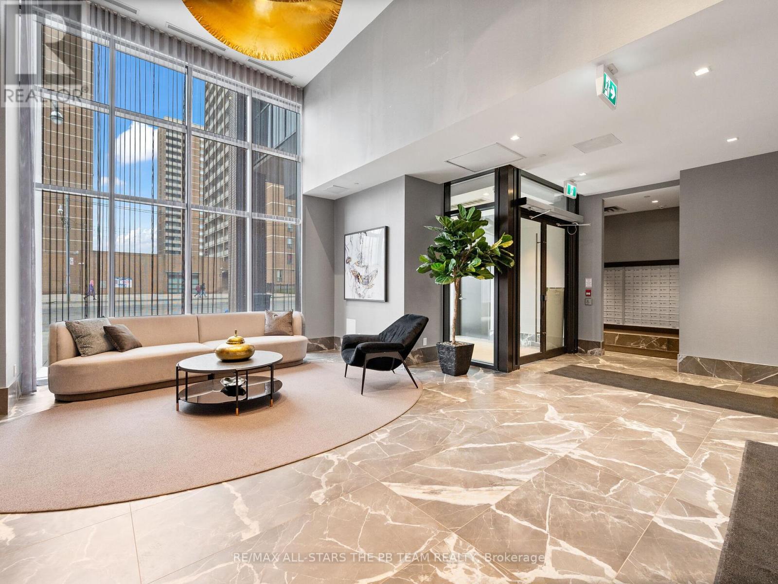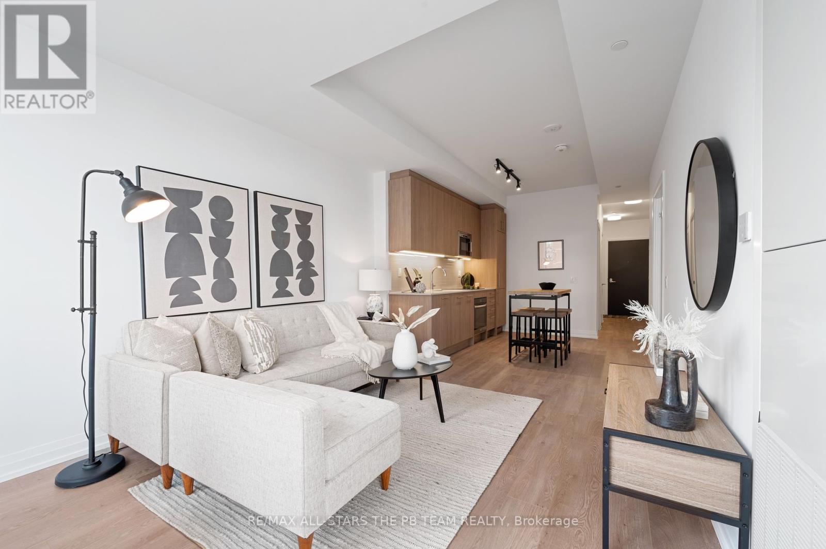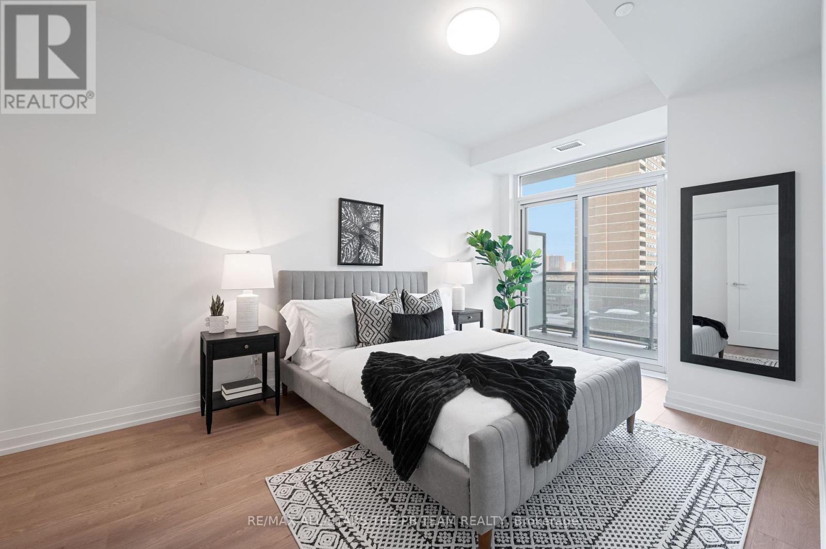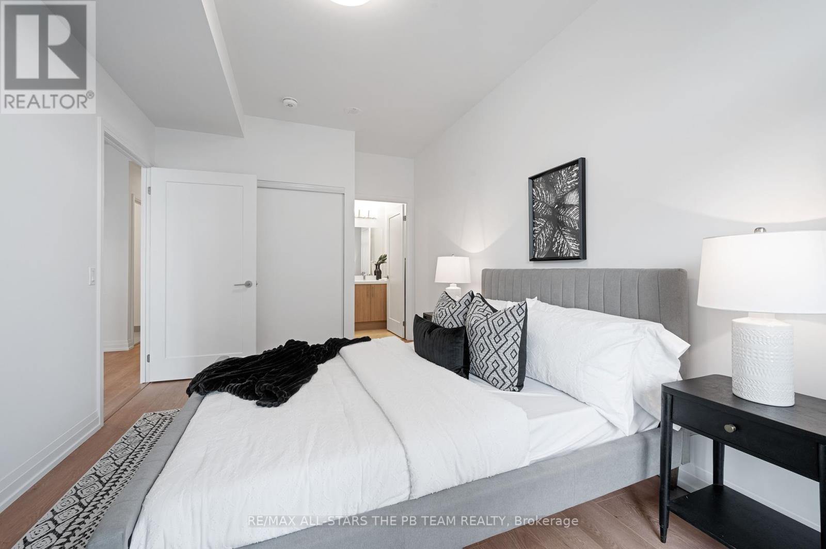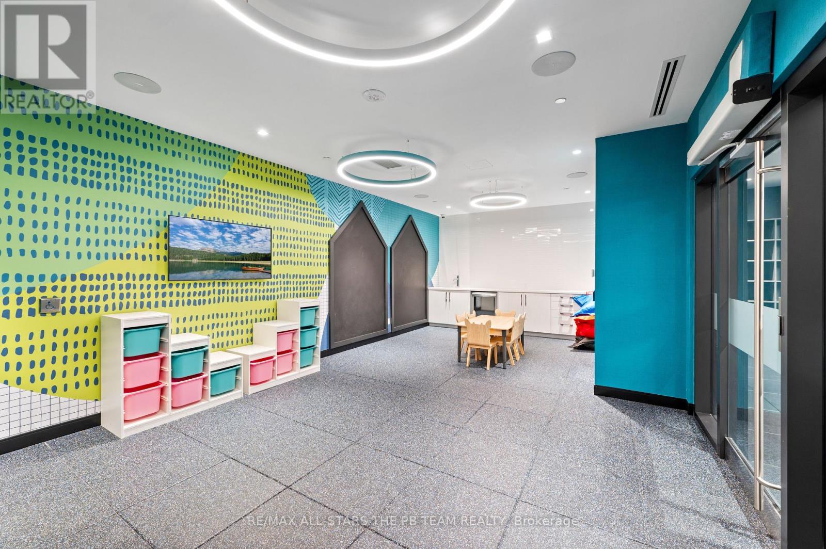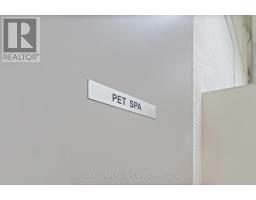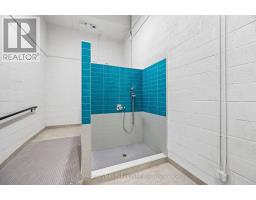408 - 286 Main Street Toronto, Ontario M4C 0B3
$718,888Maintenance, Common Area Maintenance, Insurance
$495.61 Monthly
Maintenance, Common Area Maintenance, Insurance
$495.61 MonthlyWelcome home to a brand-new, chic and oversized 791 sq ft, 1+1 bedroom, 2 bathroom condo, perfectly situated in Toronto's vibrant Main & Danforth neighbourhood. Built by renowned Tribute Communities, this modern residence offers the perfect blend of luxury, convenience, and top-tier craftsmanship. Step inside unit 408 to discover 9-ft ceilings, a spacious and functional layout and premium finishes throughout. The open-concept floorplan is designed for both style and comfort, offering an expansive living and dining space perfect for both everyday living and guest entertaining. The modern kitchen boasts high-end appliances, contemporary cabinetry, neutral backsplash and sleek countertops. The sunny primary bedroom features an airy space with a walk-out to the balcony, ample closet space and a spa-inspired ensuite bath. The unit comes complete with a versatile oversized den, ideal for both a home office or a guest space and a second functional full bathroom. Residents of Linx Condos enjoy state-of-the-art amenities and unparalleled access to transit options, including the Main Street subway, the 506 streetcar, and Danforth GO, making it easy to stay connected to all corners of Toronto. This is city living at its finest-functional, stylish, and perfectly located. Note: This price includes HST & All Builder/Development Closing Costs. **View detailed photos and cinematic video attached** (id:50886)
Property Details
| MLS® Number | E11992460 |
| Property Type | Single Family |
| Community Name | East End-Danforth |
| Amenities Near By | Public Transit, Park, Hospital |
| Community Features | Pet Restrictions, Community Centre |
| Features | Balcony, In Suite Laundry |
| View Type | City View |
| Water Front Type | Waterfront |
Building
| Bathroom Total | 2 |
| Bedrooms Above Ground | 1 |
| Bedrooms Below Ground | 1 |
| Bedrooms Total | 2 |
| Age | New Building |
| Amenities | Party Room, Security/concierge, Exercise Centre |
| Appliances | Oven - Built-in, Cooktop, Dishwasher, Dryer, Freezer, Microwave, Oven, Washer, Refrigerator |
| Cooling Type | Central Air Conditioning |
| Exterior Finish | Brick, Concrete |
| Heating Fuel | Natural Gas |
| Heating Type | Forced Air |
| Size Interior | 700 - 799 Ft2 |
| Type | Apartment |
Parking
| Underground | |
| Garage |
Land
| Acreage | No |
| Land Amenities | Public Transit, Park, Hospital |
| Surface Water | Lake/pond |
Rooms
| Level | Type | Length | Width | Dimensions |
|---|---|---|---|---|
| Main Level | Living Room | 4.6 m | 3.15 m | 4.6 m x 3.15 m |
| Main Level | Dining Room | 4.6 m | 3.15 m | 4.6 m x 3.15 m |
| Main Level | Kitchen | 3.2 m | 2.95 m | 3.2 m x 2.95 m |
| Main Level | Primary Bedroom | 4.57 m | 3 m | 4.57 m x 3 m |
| Main Level | Den | 2.57 m | 2.46 m | 2.57 m x 2.46 m |
Contact Us
Contact us for more information
Matthew Brienza
Salesperson
(647) 500-7708
www.mattbrienza.com/
www.facebook.com/ThePolitisBrienzaTeam/
5071 Highway 7 East #5
Markham, Ontario L3R 1N3
(905) 887-9000
(416) 735-3772
www.thepbteam.com/
Tina Brienza
Salesperson
www.thepbteam.com/
5071 Highway 7 East #5
Markham, Ontario L3R 1N3
(905) 887-9000
(416) 735-3772
www.thepbteam.com/

