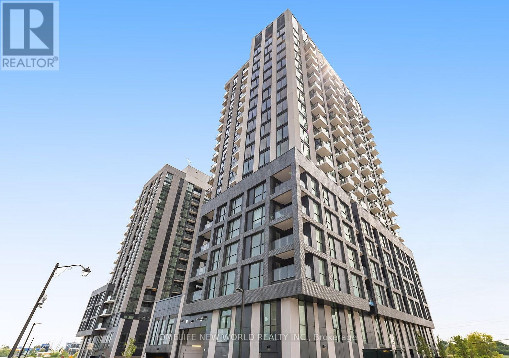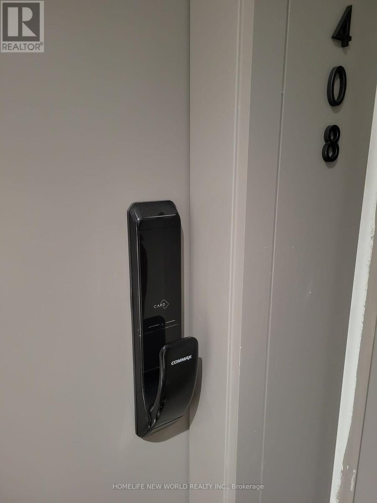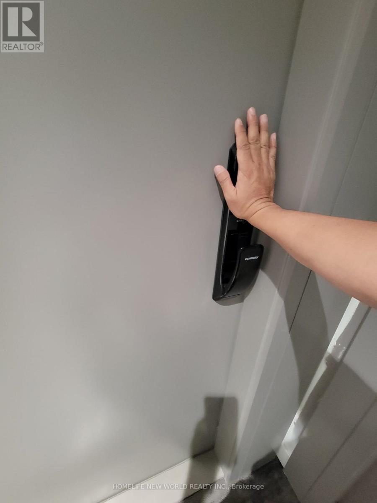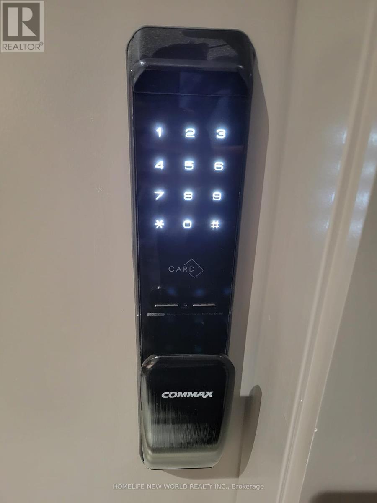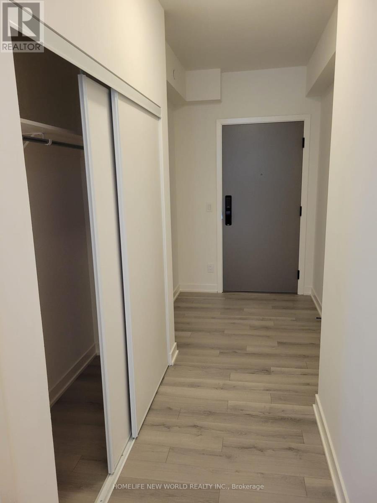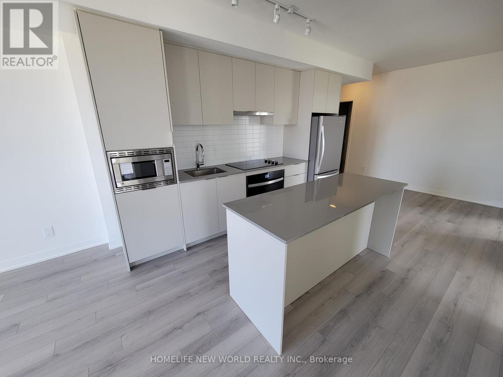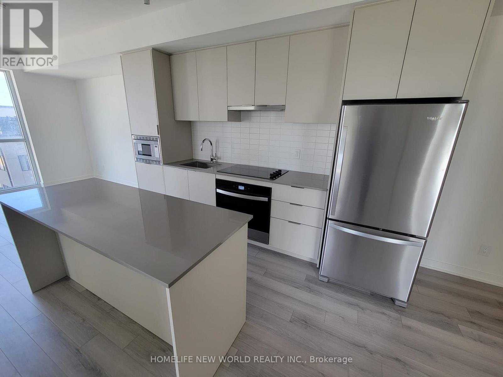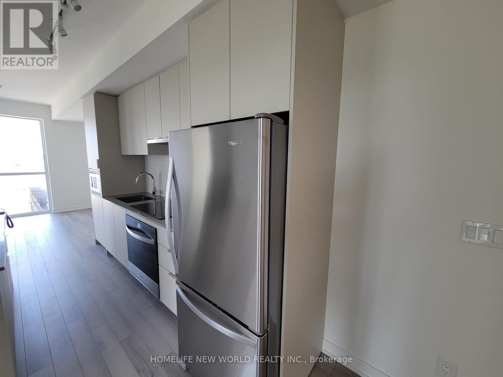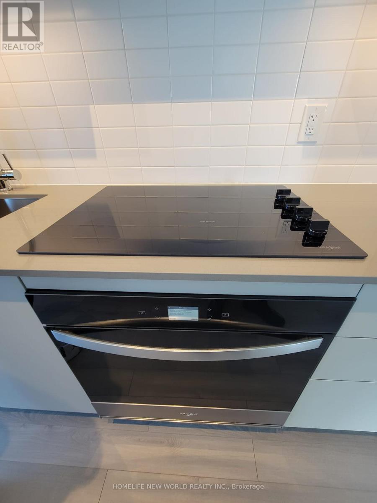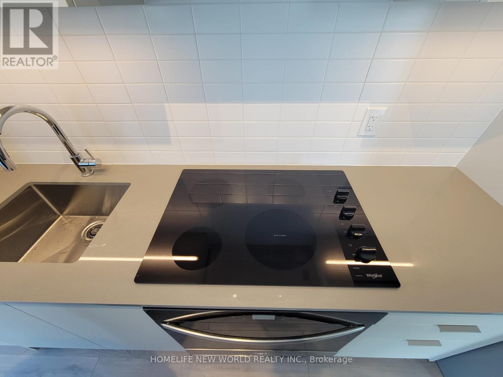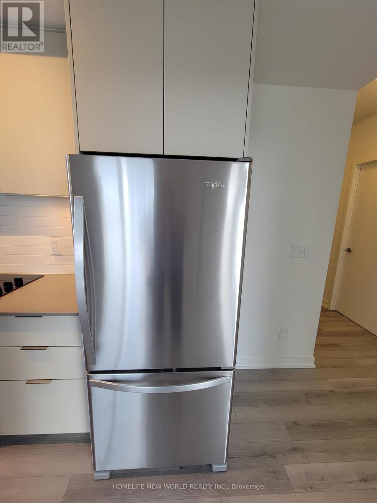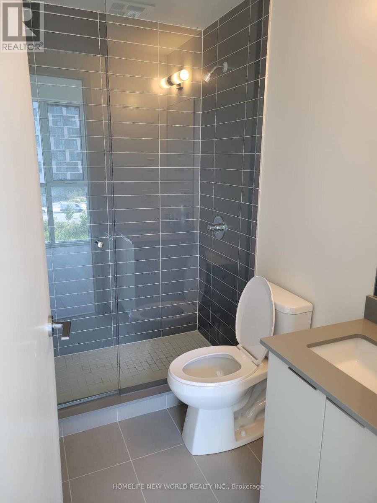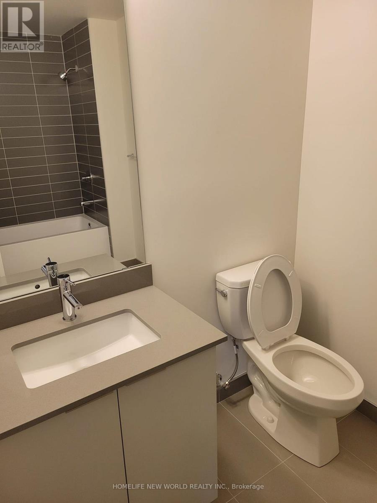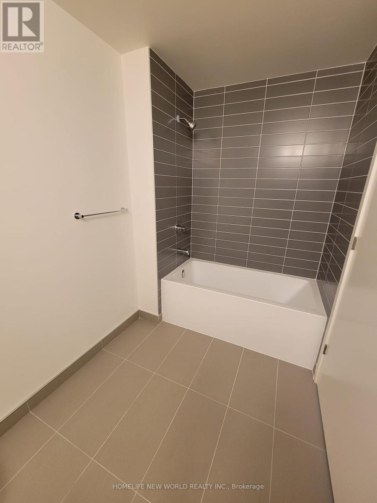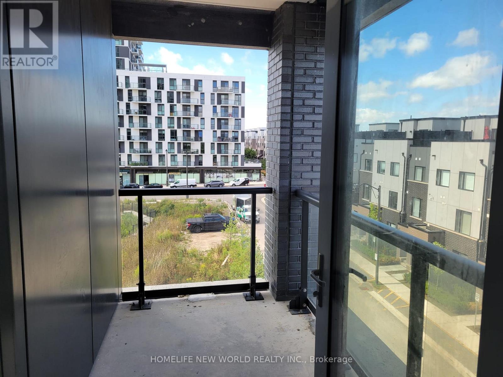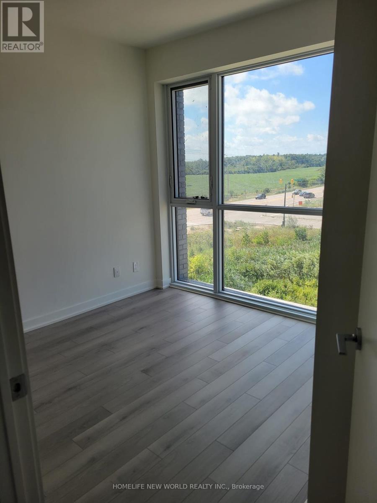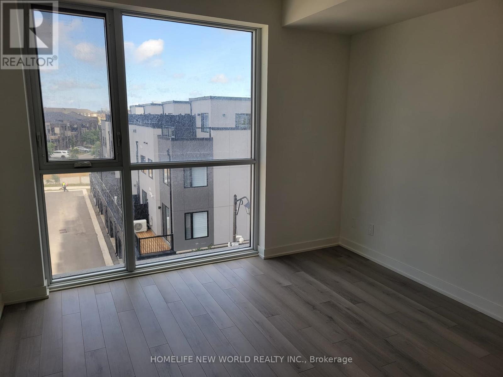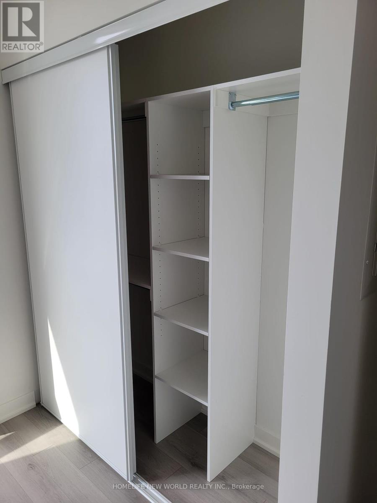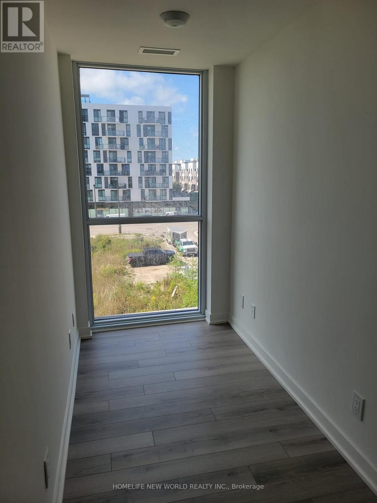408 - 3079 Trafalgar Road Oakville, Ontario L6H 8C5
$2,850 Monthly
Brand New Minto Condo at North Oak Where Style Meets Convenience!Welcome to this sun-filled 2-bedroom + den (with window), 2-bath residence boasting a bright, open-concept layout with 9 ft ceilings, sleek hardwood floors, and floor-to-ceiling windows. The modern kitchen features premium appliances and quartz countertops, ideal for everyday living and entertaining.Enjoy the luxury of keyless entry, a private balcony, and 1 underground parking spot. Built by the reputable Minto Communities, this turnkey condo combines quality craftsmanship with contemporary design.Residents can indulge in resort-style amenities including a fully equipped fitness centre, yoga studio, co-working lounge, rooftop terrace, and 24-hour concierge.Perfectly located near Highways 407 & 403, Oakville GO Station, Sheridan College, Oakville Hospital, Downtown Oakville, shopping, dining, and scenic nature trails, this home offers the best of urban convenience with a suburban lifestyle. All tenants need to be approved by the Builder! (id:50886)
Property Details
| MLS® Number | W12387326 |
| Property Type | Single Family |
| Community Name | 1010 - JM Joshua Meadows |
| Community Features | Pets Not Allowed |
| Features | Elevator, Balcony |
| Parking Space Total | 1 |
Building
| Bathroom Total | 2 |
| Bedrooms Above Ground | 2 |
| Bedrooms Below Ground | 1 |
| Bedrooms Total | 3 |
| Amenities | Security/concierge, Recreation Centre |
| Cooling Type | Central Air Conditioning |
| Exterior Finish | Concrete |
| Flooring Type | Laminate |
| Heating Fuel | Natural Gas |
| Heating Type | Forced Air |
| Size Interior | 900 - 999 Ft2 |
| Type | Apartment |
Parking
| Underground | |
| Garage |
Land
| Acreage | No |
Rooms
| Level | Type | Length | Width | Dimensions |
|---|---|---|---|---|
| Flat | Living Room | 3.25 m | 3.05 m | 3.25 m x 3.05 m |
| Flat | Kitchen | 5.92 m | 3.2 m | 5.92 m x 3.2 m |
| Flat | Dining Room | 5.92 m | 3.2 m | 5.92 m x 3.2 m |
| Flat | Primary Bedroom | 3 m | 2.9 m | 3 m x 2.9 m |
| Flat | Bedroom 2 | 2.95 m | 2.59 m | 2.95 m x 2.59 m |
| Flat | Bathroom | Measurements not available | ||
| Flat | Den | Measurements not available |
Contact Us
Contact us for more information
Eric Pong
Broker
www.ericpong.ca/
201 Consumers Rd., Ste. 205
Toronto, Ontario M2J 4G8
(416) 490-1177
(416) 490-1928
www.homelifenewworld.com/

