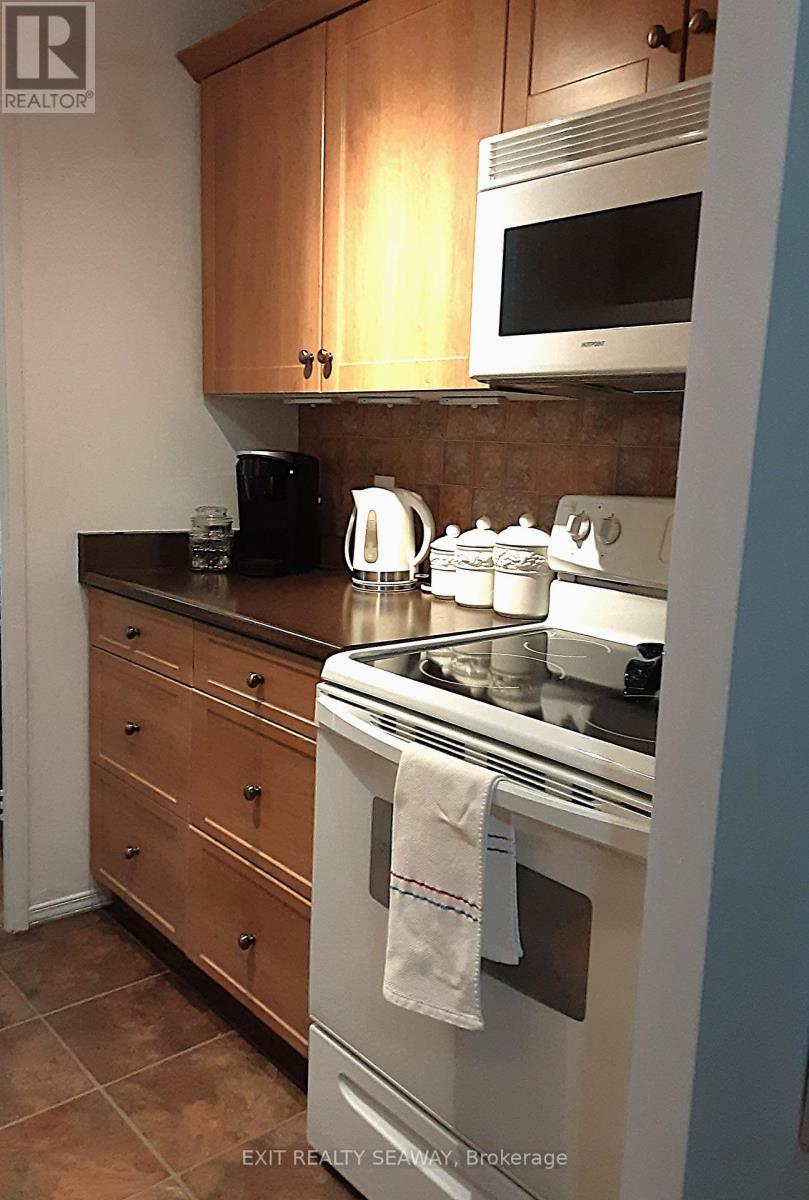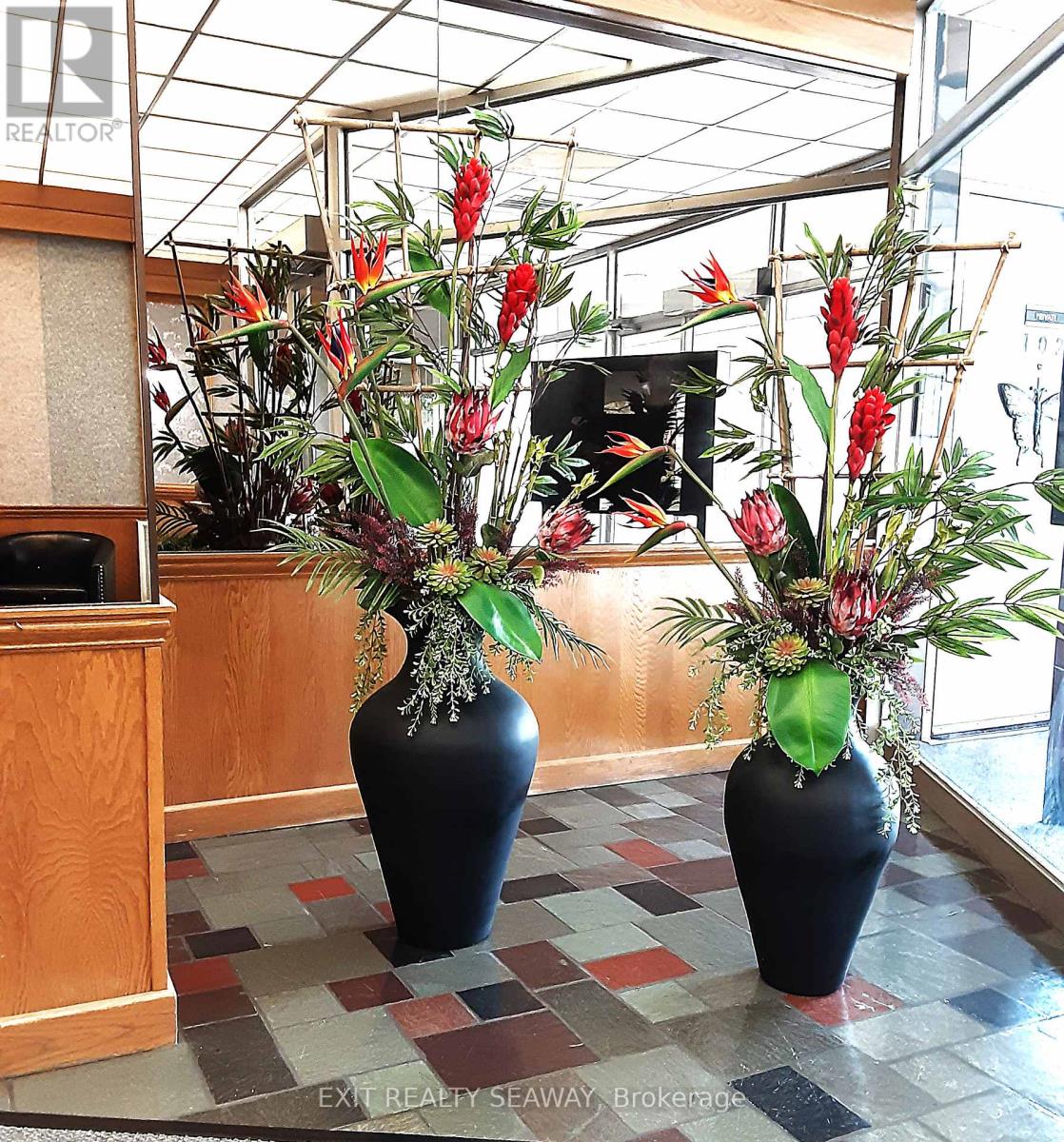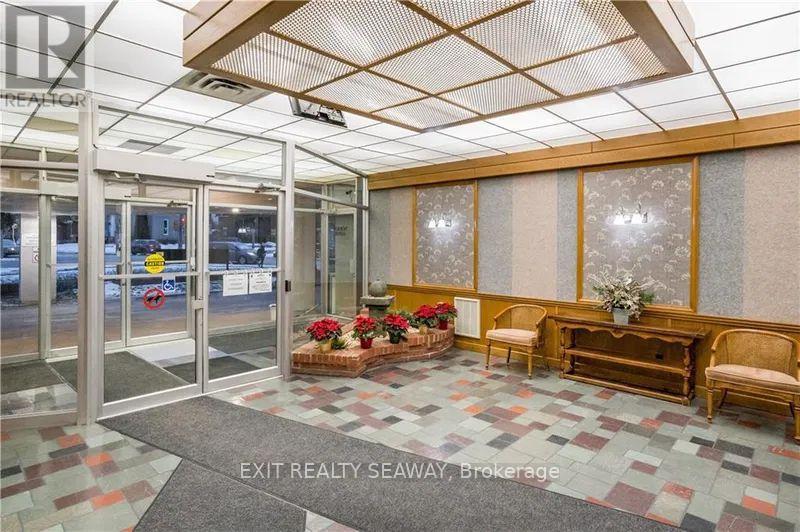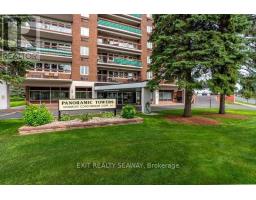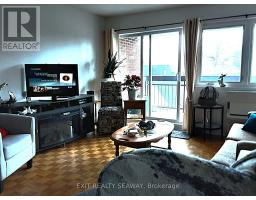408 - 308 Second Street E Cornwall, Ontario K6H 1Z1
$246,900Maintenance, Heat, Electricity, Water, Insurance, Parking
$615.06 Monthly
Maintenance, Heat, Electricity, Water, Insurance, Parking
$615.06 MonthlyWelcome to the Panoramic Tower Condominium, conveniently located within walking distance of downtown Cornwall. Nearby, you'll find The Cornwall Square, many restaurants, and locally owned shops and businesses. This one bedroom unit features a spacious living area and generously sized rooms, offering plenty of space for both relaxation and entertaining. Classic hardwood parquet floors throughout make cleaning a breeze. The galley kitchen is functional and the adjacent dining area flows into the living room, creating a practical and open layout. The large balcony that spans the length of the apartment, offers pleasant city views of downtown Cornwall. Its a great spot to relax or entertain. Available to all residents are shared amenities such as a social room with a kitchen and table seating, a guest suite, outdoor pool, laundry room, workshop, and fitness area. The unit comes with one parking space and a basement storage unit. A great opportunity in a desirable location, combining value, convenience, and lasting appeal. (id:50886)
Property Details
| MLS® Number | X12152412 |
| Property Type | Single Family |
| Community Name | 717 - Cornwall |
| Amenities Near By | Park, Public Transit |
| Community Features | Pet Restrictions, Community Centre |
| Features | Elevator, Balcony, Carpet Free, Laundry- Coin Operated |
| Parking Space Total | 1 |
| Pool Type | Outdoor Pool |
| View Type | City View |
Building
| Bathroom Total | 1 |
| Bedrooms Above Ground | 1 |
| Bedrooms Total | 1 |
| Age | 51 To 99 Years |
| Amenities | Recreation Centre, Exercise Centre, Party Room, Storage - Locker |
| Appliances | Intercom, Hood Fan, Stove, Refrigerator |
| Cooling Type | Wall Unit |
| Exterior Finish | Brick |
| Fire Protection | Monitored Alarm, Smoke Detectors, Security System |
| Foundation Type | Concrete |
| Heating Fuel | Electric |
| Heating Type | Baseboard Heaters |
| Size Interior | 600 - 699 Ft2 |
| Type | Apartment |
Parking
| No Garage |
Land
| Acreage | No |
| Land Amenities | Park, Public Transit |
| Landscape Features | Landscaped |
| Zoning Description | Spu20 |
Rooms
| Level | Type | Length | Width | Dimensions |
|---|---|---|---|---|
| Main Level | Kitchen | 3.25 m | 1.65 m | 3.25 m x 1.65 m |
| Main Level | Bedroom | 3.86 m | 3.47 m | 3.86 m x 3.47 m |
| Main Level | Dining Room | 2.87 m | 3.47 m | 2.87 m x 3.47 m |
| Main Level | Living Room | 3.53 m | 3.26 m | 3.53 m x 3.26 m |
| Main Level | Bathroom | 2.03 m | 1.63 m | 2.03 m x 1.63 m |
https://www.realtor.ca/real-estate/28321248/408-308-second-street-e-cornwall-717-cornwall
Contact Us
Contact us for more information
Shelley Belmore
Salesperson
425 Fourth Street West, Unit E
Cornwall, Ontario K6J 2S7
(613) 937-4445
(613) 937-4443




