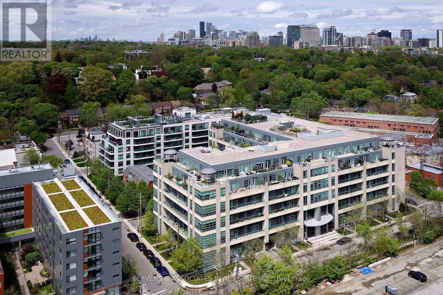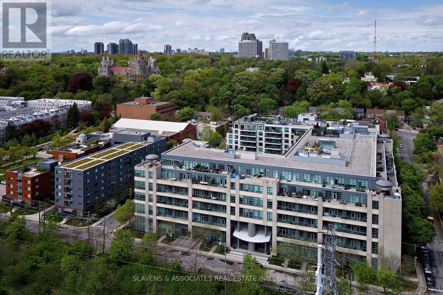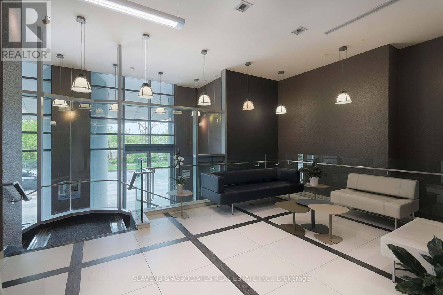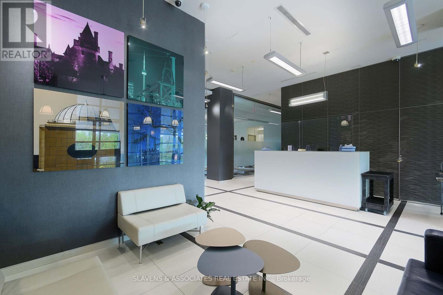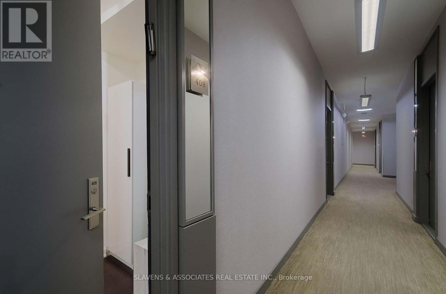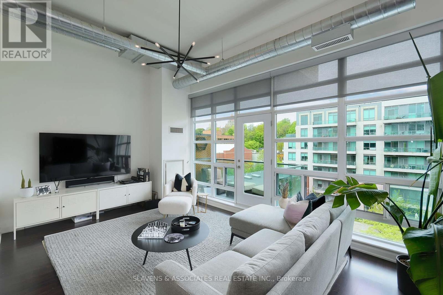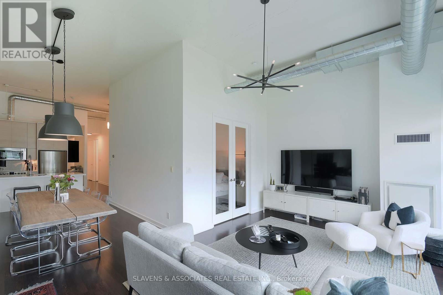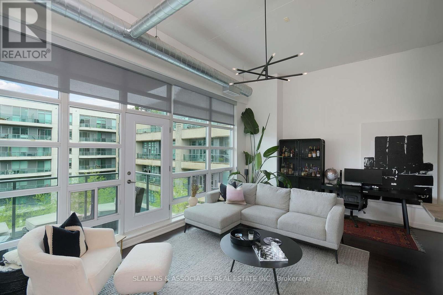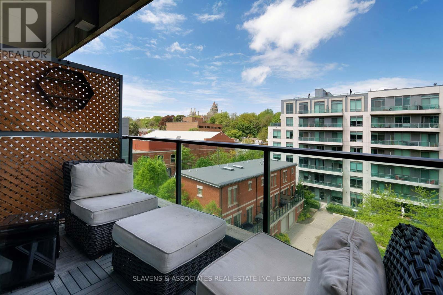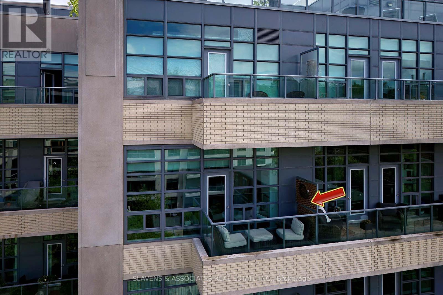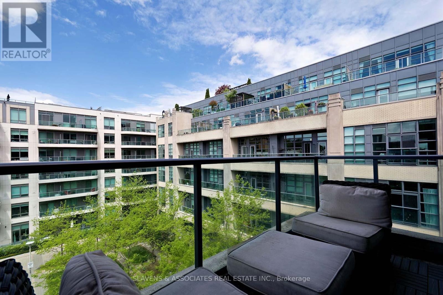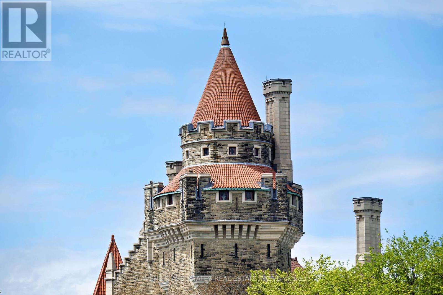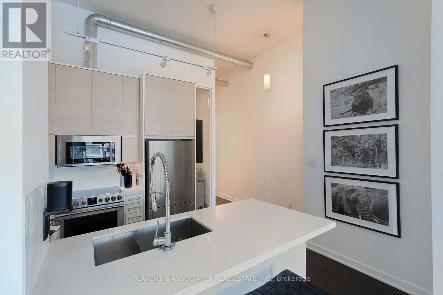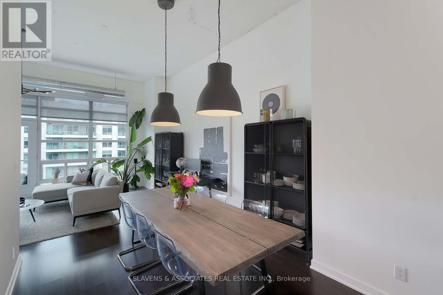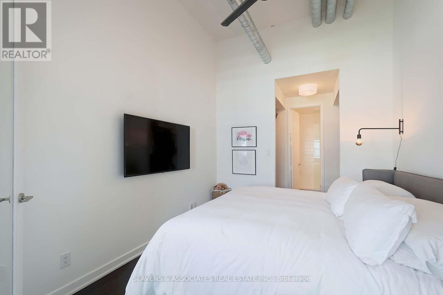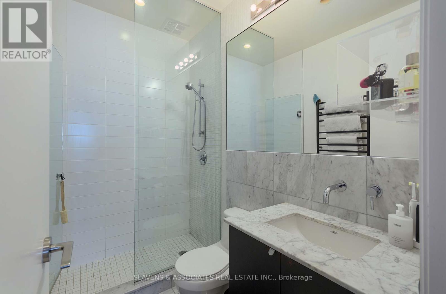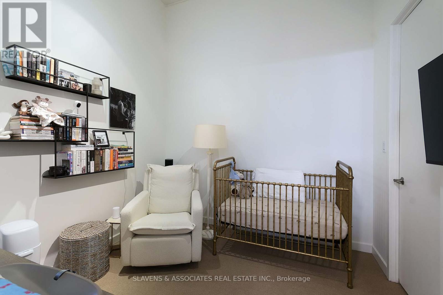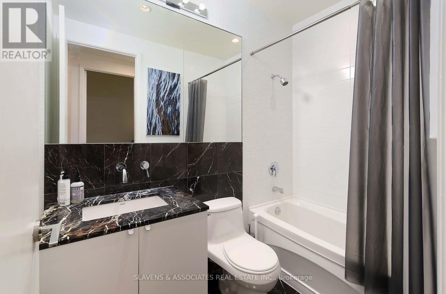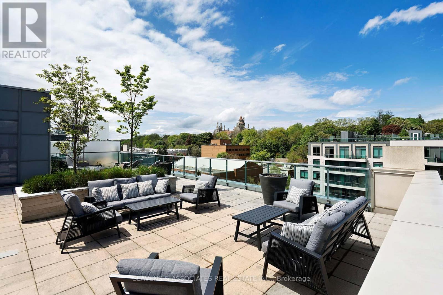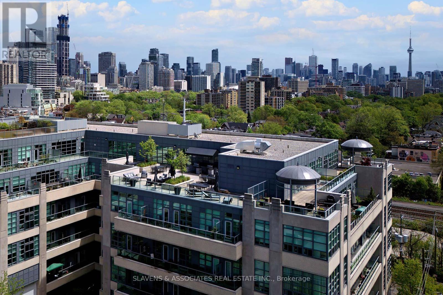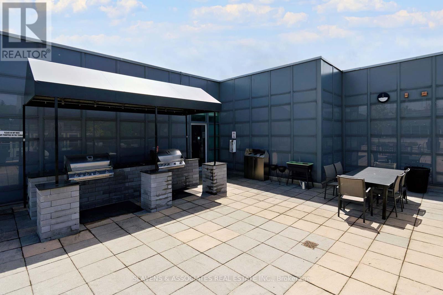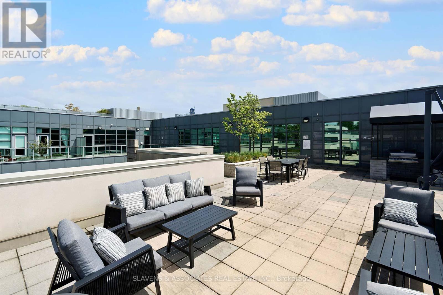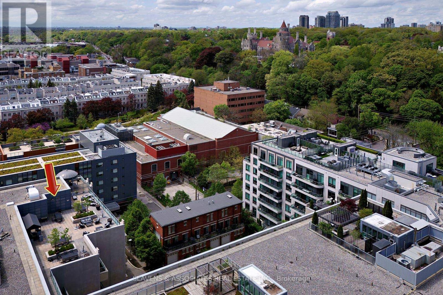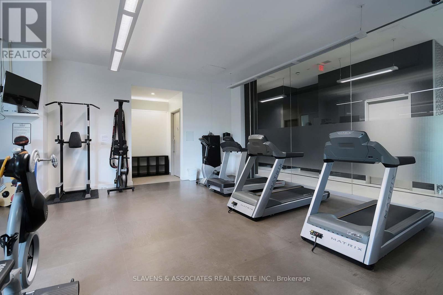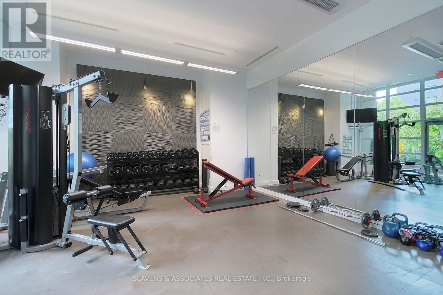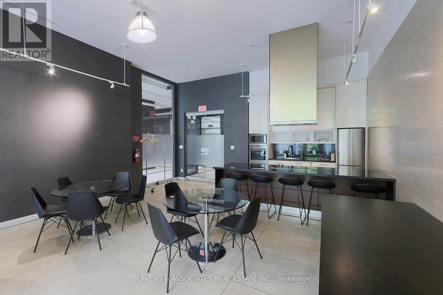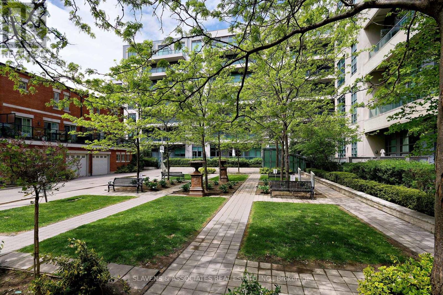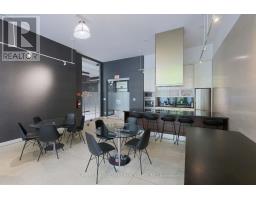408 - 380 Macpherson Avenue Toronto, Ontario M4V 3E3
$1,170,000Maintenance, Heat, Common Area Maintenance, Insurance, Parking, Water, Cable TV
$1,079.30 Monthly
Maintenance, Heat, Common Area Maintenance, Insurance, Parking, Water, Cable TV
$1,079.30 MonthlyIf you're a buyer in search of something beyond the ordinary, this expansive split plan 2 bed/2 bath suite in the coveted Madison Avenue Lofts is calling your name. Set within this gorgeous boutique Art Deco-inspired, low rise building, this unique residence masterfully blends sleek modern style with bold industrial flair. Soaring ceilings, exposed ductwork & concrete, and floor-to-ceiling windows create a dramatic sun-drenched interior space that feels both sophisticated and edgy- perfectly suited to young professionals and down-sizers. The open concept layout offers exceptional flow and loads of work-from-home space while 2 spacious bedrooms with walk-in closets provide privacy and comfort. With a private terrace and a view of iconic Casa Loma, this suite is as special as its location- nestled in a quiet treed residential neighborhood just steps to subway, shops, cafes and restaurants. Madison lofts is the perfect fusion of urban cool and residential charm. A rare find for those who appreciate the extraordinary! (id:50886)
Property Details
| MLS® Number | C12159110 |
| Property Type | Single Family |
| Community Name | Casa Loma |
| Amenities Near By | Park, Public Transit, Schools |
| Community Features | Pet Restrictions |
| Features | In Suite Laundry |
| Parking Space Total | 1 |
Building
| Bathroom Total | 2 |
| Bedrooms Above Ground | 2 |
| Bedrooms Total | 2 |
| Amenities | Storage - Locker |
| Appliances | Dishwasher, Dryer, Hood Fan, Microwave, Stove, Washer, Window Coverings, Refrigerator |
| Architectural Style | Loft |
| Cooling Type | Central Air Conditioning |
| Exterior Finish | Brick |
| Flooring Type | Laminate, Carpeted |
| Heating Fuel | Natural Gas |
| Heating Type | Forced Air |
| Size Interior | 1,000 - 1,199 Ft2 |
| Type | Apartment |
Parking
| Underground | |
| Garage |
Land
| Acreage | No |
| Land Amenities | Park, Public Transit, Schools |
Rooms
| Level | Type | Length | Width | Dimensions |
|---|---|---|---|---|
| Flat | Kitchen | 3.05 m | 5.96 m | 3.05 m x 5.96 m |
| Flat | Living Room | 3.6 m | 6.35 m | 3.6 m x 6.35 m |
| Flat | Dining Room | 4.72 m | 3.2 m | 4.72 m x 3.2 m |
| Flat | Primary Bedroom | 3.6 m | 3.05 m | 3.6 m x 3.05 m |
| Flat | Bedroom 2 | 3.05 m | 2.95 m | 3.05 m x 2.95 m |
https://www.realtor.ca/real-estate/28335788/408-380-macpherson-avenue-toronto-casa-loma-casa-loma
Contact Us
Contact us for more information
Risa Freeman
Salesperson
www.risafreeman.ca/
www.facebook.com/risa.freeman.3
435 Eglinton Avenue West
Toronto, Ontario M5N 1A4
(416) 483-4337
(416) 483-1663
www.slavensrealestate.com/

