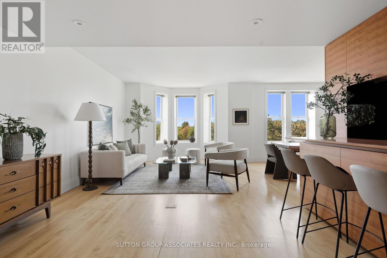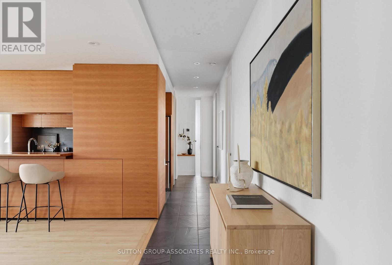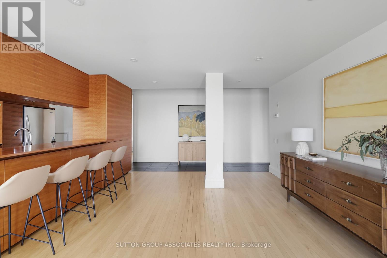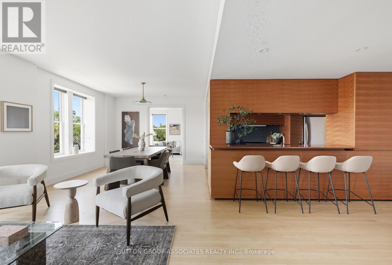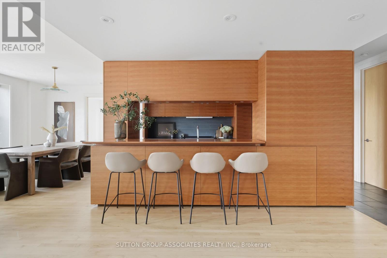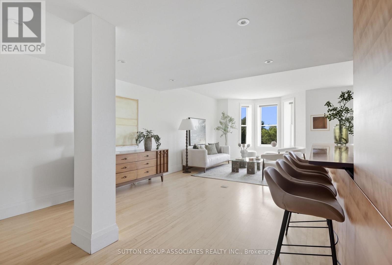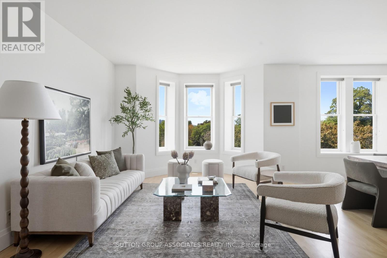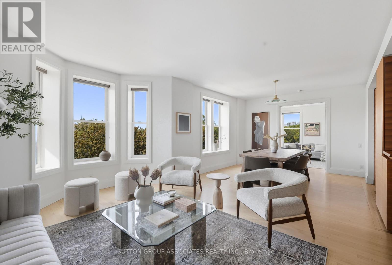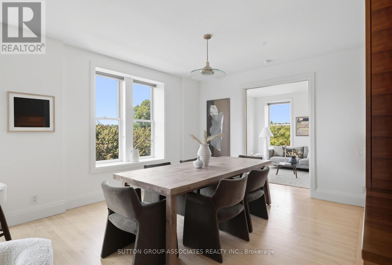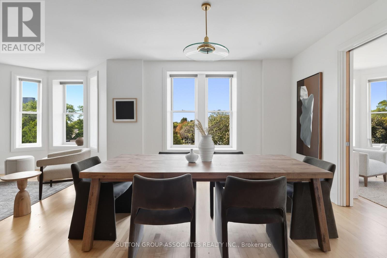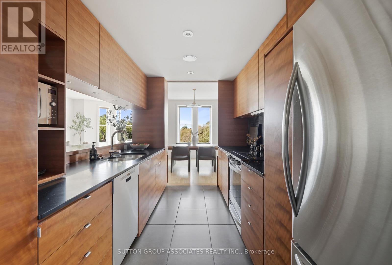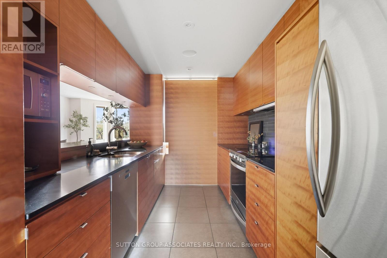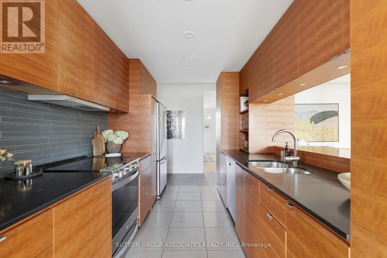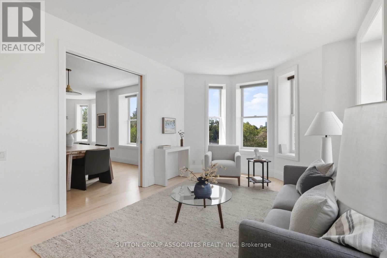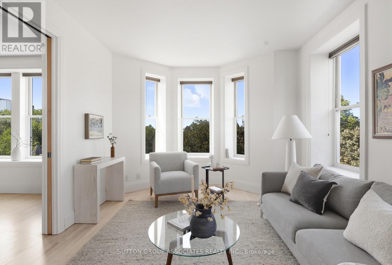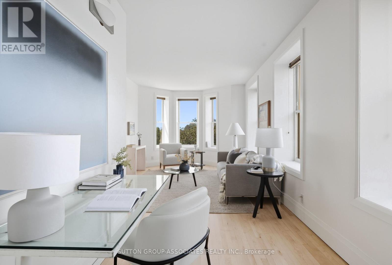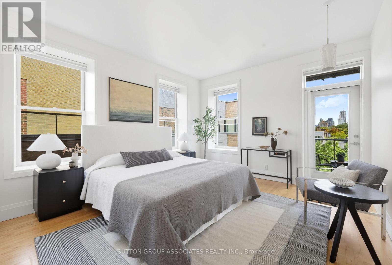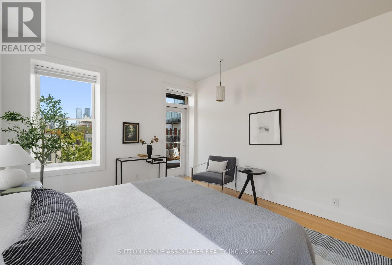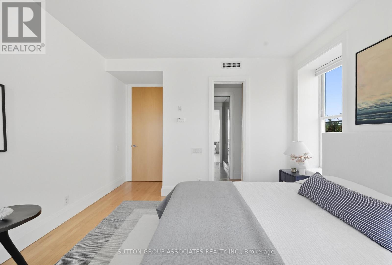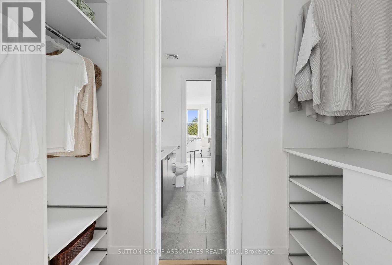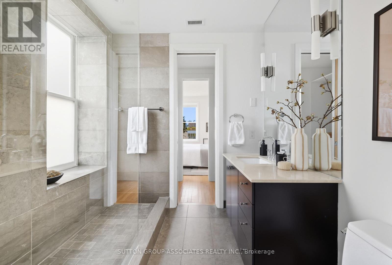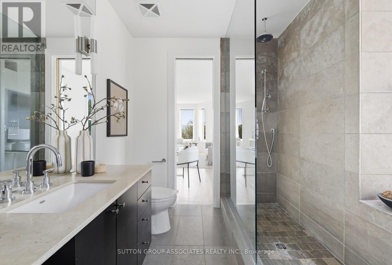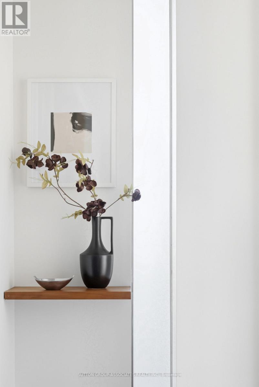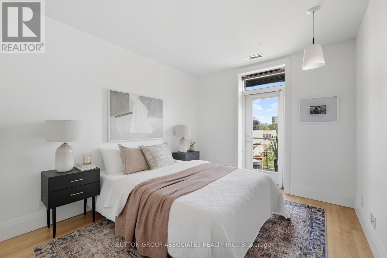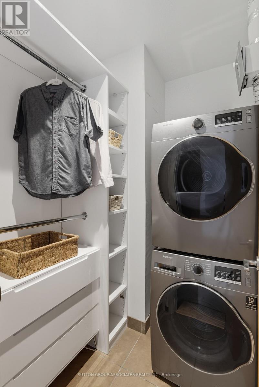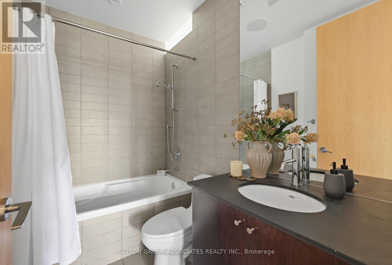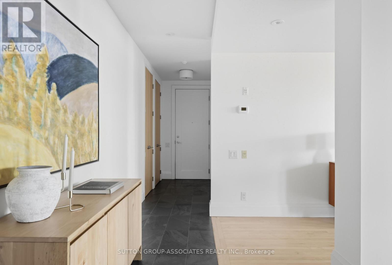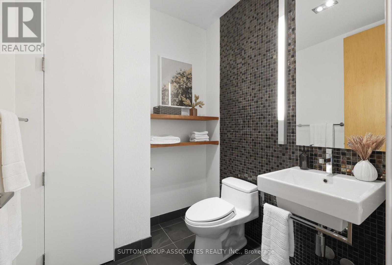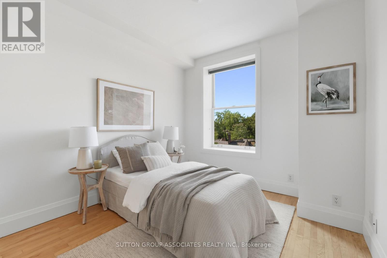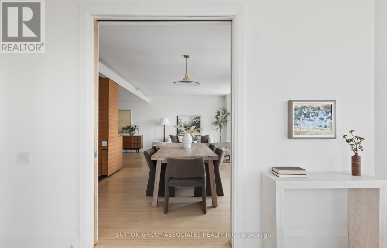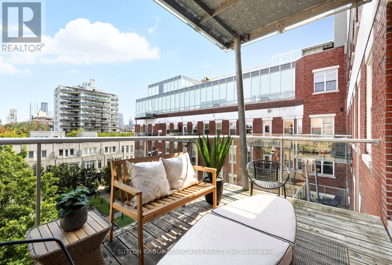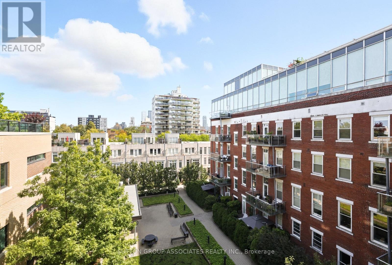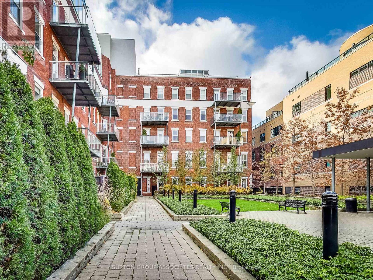408 - 385 Brunswick Avenue Toronto, Ontario M5R 3R1
$3,250,000Maintenance, Water, Common Area Maintenance, Insurance, Parking, Heat
$2,754 Monthly
Maintenance, Water, Common Area Maintenance, Insurance, Parking, Heat
$2,754 MonthlyPrestigious Loretto Lofts. Extraordinary sub-penthouse unit. Annex's most sought-after, luxurious boutique condo on residential street. Builder's own unit. Sprawling 2,000 sq ft. Well designed corner suite. Stunning Annex treetop views. Awash with natural light. Entertainer's delight. Highly functional designer's kitchen with custom millwork and abundance of storage. Ample countertops and breakfast bar. Exceptional, house-sized living quarters. Large living, dining and sitting areas. 3 spacious bedrooms + enclosed office/den. 3 bathrooms. Parking and 2 lockers. Superb amenities: concierge, gym, indoor parking & landscaped courtyard. Coveted Annex location. Steps to Bloor street cafés, restaurants, shops and subway. Short walk to Yorkville, Queen's park, U of T and major hospitals. Generous 3 bedroom + den - truly irreplaceable! (id:50886)
Property Details
| MLS® Number | C12395582 |
| Property Type | Single Family |
| Community Name | Annex |
| Amenities Near By | Park, Public Transit, Schools |
| Community Features | Pet Restrictions, Community Centre |
| Features | Balcony, Carpet Free |
| Parking Space Total | 1 |
Building
| Bathroom Total | 3 |
| Bedrooms Above Ground | 3 |
| Bedrooms Below Ground | 1 |
| Bedrooms Total | 4 |
| Amenities | Exercise Centre, Recreation Centre, Visitor Parking, Storage - Locker |
| Appliances | Blinds, Dishwasher, Dryer, Stove, Washer, Window Coverings, Refrigerator |
| Cooling Type | Central Air Conditioning |
| Exterior Finish | Brick |
| Fire Protection | Security Guard |
| Half Bath Total | 1 |
| Heating Fuel | Natural Gas |
| Heating Type | Heat Pump |
| Size Interior | 2,000 - 2,249 Ft2 |
| Type | Apartment |
Parking
| Underground | |
| Garage |
Land
| Acreage | No |
| Land Amenities | Park, Public Transit, Schools |
Rooms
| Level | Type | Length | Width | Dimensions |
|---|---|---|---|---|
| Flat | Living Room | 8.53 m | 3.89 m | 8.53 m x 3.89 m |
| Flat | Dining Room | 3.78 m | 3.66 m | 3.78 m x 3.66 m |
| Flat | Kitchen | 3.84 m | 2.92 m | 3.84 m x 2.92 m |
| Flat | Primary Bedroom | 4.19 m | 3.78 m | 4.19 m x 3.78 m |
| Flat | Bedroom | 3.45 m | 3.05 m | 3.45 m x 3.05 m |
| Flat | Bedroom | 3.1 m | 3.05 m | 3.1 m x 3.05 m |
| Flat | Den | 6.76 m | 3.48 m | 6.76 m x 3.48 m |
https://www.realtor.ca/real-estate/28845001/408-385-brunswick-avenue-toronto-annex-annex
Contact Us
Contact us for more information
Ophira Sutton
Salesperson
www.ophirasutton.com/
358 Davenport Road
Toronto, Ontario M5R 1K6
(416) 966-0300
(416) 966-0080
Eliana Sutton Balaban
Salesperson
358 Davenport Road
Toronto, Ontario M5R 1K6
(416) 966-0300
(416) 966-0080
Natalie Sutton Balaban
Salesperson
358 Davenport Road
Toronto, Ontario M5R 1K6
(416) 966-0300
(416) 966-0080

