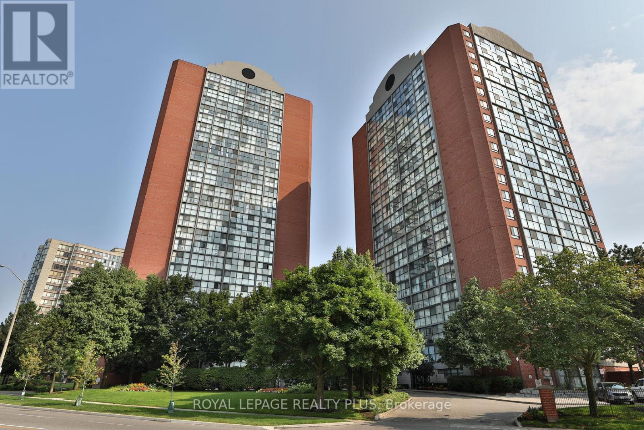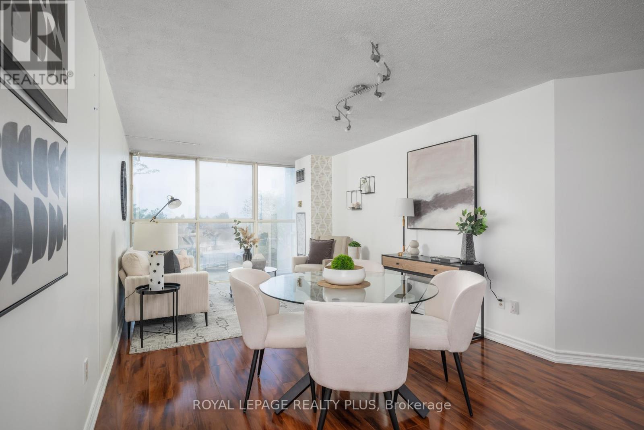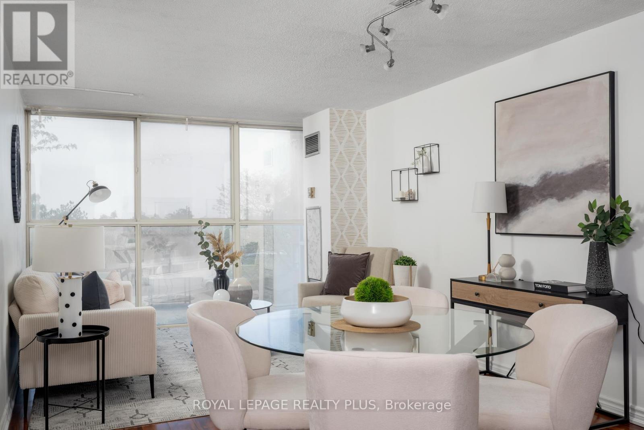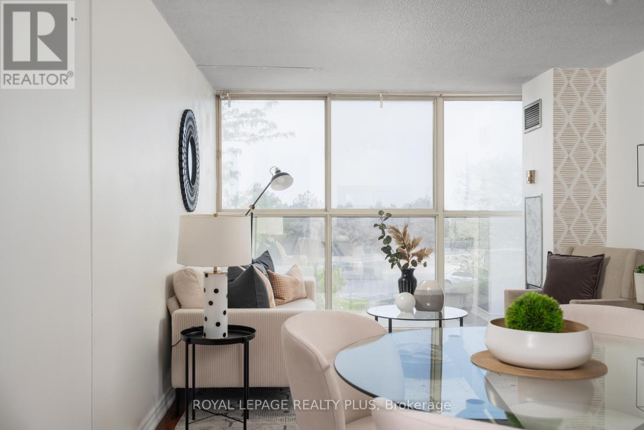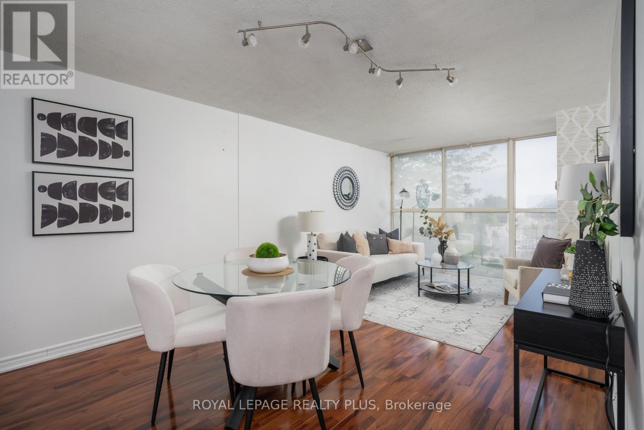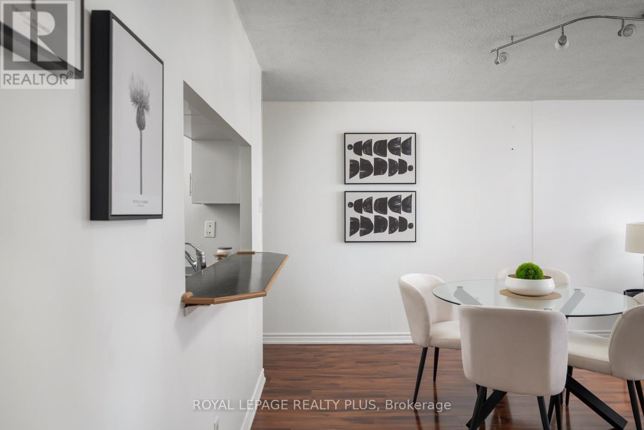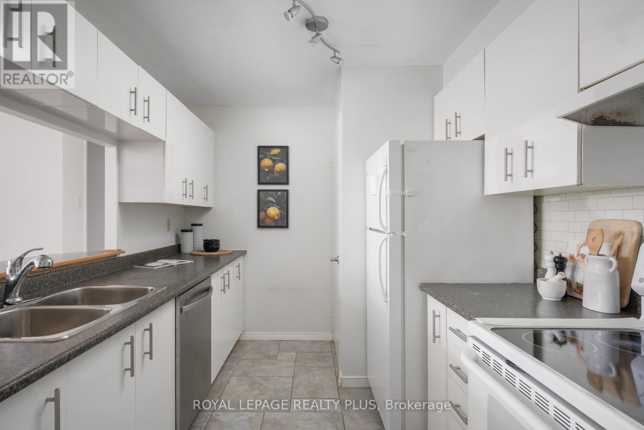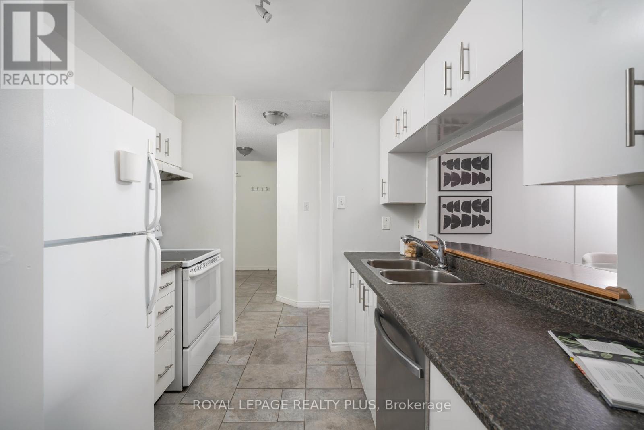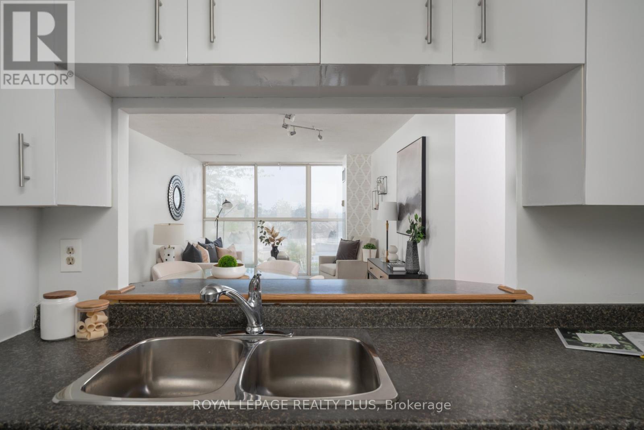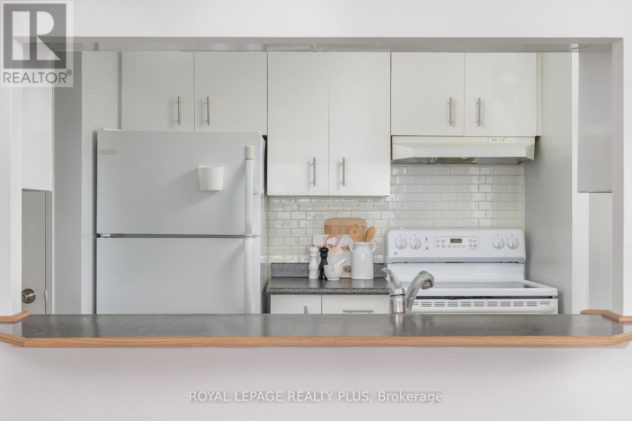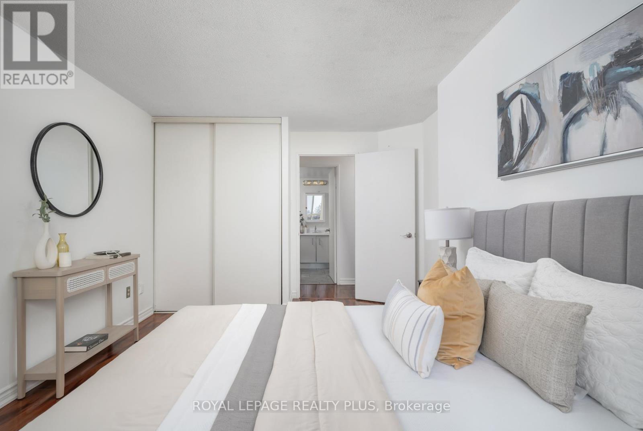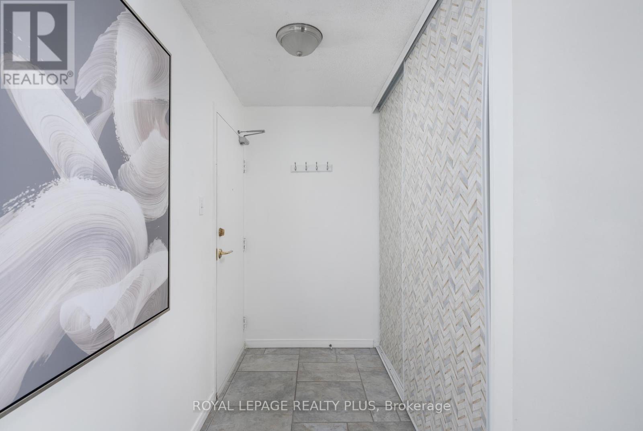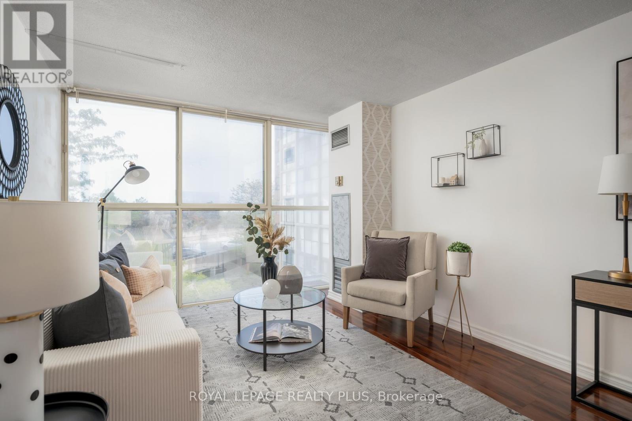408 - 4205 Shipp Drive Mississauga, Ontario L4Z 2Y9
$439,000Maintenance, Common Area Maintenance, Electricity, Water, Insurance, Parking, Heat
$725 Monthly
Maintenance, Common Area Maintenance, Electricity, Water, Insurance, Parking, Heat
$725 MonthlyWelcome to Chelsea Towers Bright, Spacious Living in the Heart of Mississauga! Discover unbeatable value! This bright and inviting 1-bedroom suite offers comfort, convenience, and incredible lifestyle amenities perfect for first-time buyers, downsizers, or investors. Enjoy stylish laminate flooring throughout, expansive floor-to-ceiling windows that fill the space with natural light, and a functional kitchen complete with a breakfast bar ideal for casual dining or entertaining. The generously sized bedroom features a large closet, and the convenience of in-suite laundry adds to the appeal. This well-maintained unit is move-in ready, or it can become the perfect canvas for your personal design touches. Hydro, Water, Heat & AC Included! Chelsea Towers offers residents access to resort-style amenities, including a year-round indoor pool, gym/fitness centre, party room, tennis court, playground and tanning bed perfect for an active lifestyle, right at home. Located just steps to Square One Shopping Centre, Sheridan College, Celebration Square, YMCA, parks, dining, and entertainment. Commuters will love the easy access to public transit, the future Hurontario LRT, GO Station, and major highways (403, 401, 410, 407, QEW)connecting you seamlessly across the GTA. Don't miss this opportunity to own in a well-managed building with exceptional amenities and an unbeatable location. Experience the best of Mississauga living at Chelsea Towers! (id:50886)
Property Details
| MLS® Number | W12203054 |
| Property Type | Single Family |
| Community Name | City Centre |
| Amenities Near By | Park, Place Of Worship, Public Transit, Schools |
| Community Features | Pet Restrictions, Community Centre |
| Features | Carpet Free |
| Parking Space Total | 1 |
Building
| Bathroom Total | 1 |
| Bedrooms Above Ground | 1 |
| Bedrooms Total | 1 |
| Appliances | All, Dryer, Washer |
| Cooling Type | Central Air Conditioning |
| Exterior Finish | Concrete |
| Flooring Type | Laminate, Tile |
| Heating Fuel | Natural Gas |
| Heating Type | Forced Air |
| Size Interior | 700 - 799 Ft2 |
| Type | Apartment |
Parking
| Underground | |
| Garage |
Land
| Acreage | No |
| Land Amenities | Park, Place Of Worship, Public Transit, Schools |
Rooms
| Level | Type | Length | Width | Dimensions |
|---|---|---|---|---|
| Flat | Living Room | 5.4 m | 6.24 m | 5.4 m x 6.24 m |
| Flat | Dining Room | 5.4 m | 6.24 m | 5.4 m x 6.24 m |
| Flat | Kitchen | 2.93 m | 2.42 m | 2.93 m x 2.42 m |
| Flat | Primary Bedroom | 3.07 m | 4.98 m | 3.07 m x 4.98 m |
| Flat | Bathroom | 2.56 m | 2.2 m | 2.56 m x 2.2 m |
https://www.realtor.ca/real-estate/28430978/408-4205-shipp-drive-mississauga-city-centre-city-centre
Contact Us
Contact us for more information
Kathryn Ann Hennessey
Salesperson
www.hennesseyrealestate.com/
www.facebook.com/hennesseyrealestate
2575 Dundas Street West
Mississauga, Ontario L5K 2M6
(905) 828-6550
(905) 828-1511

