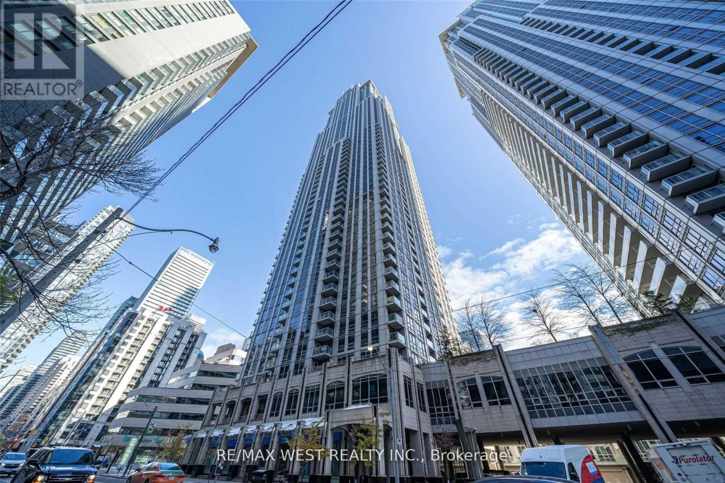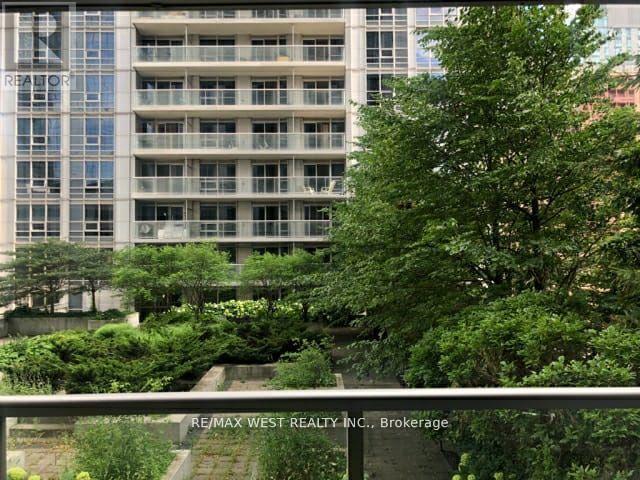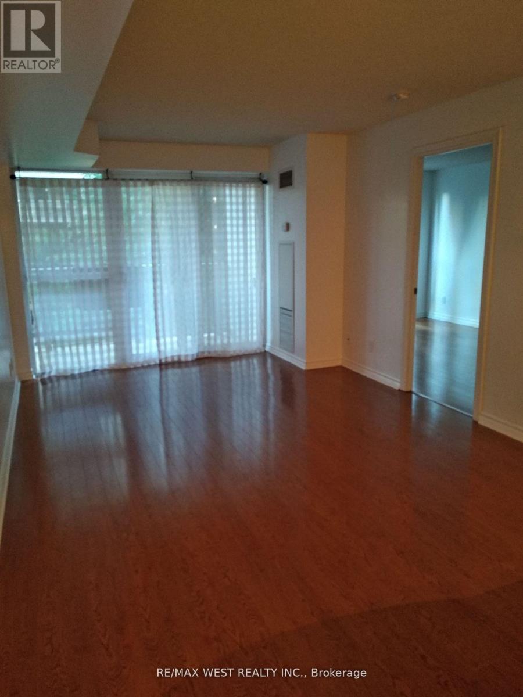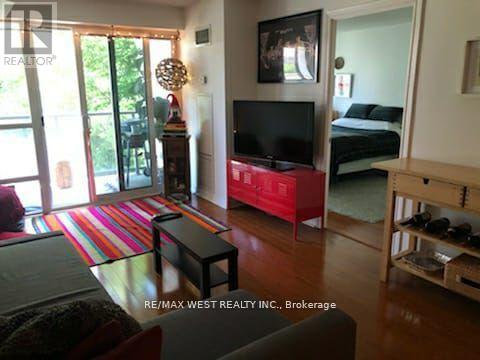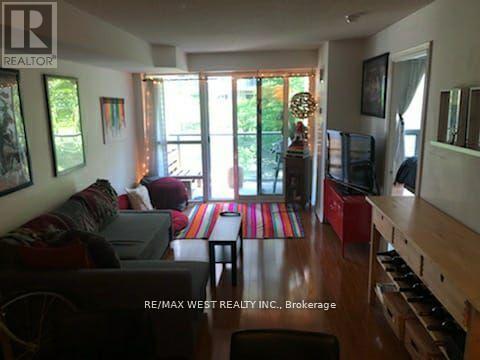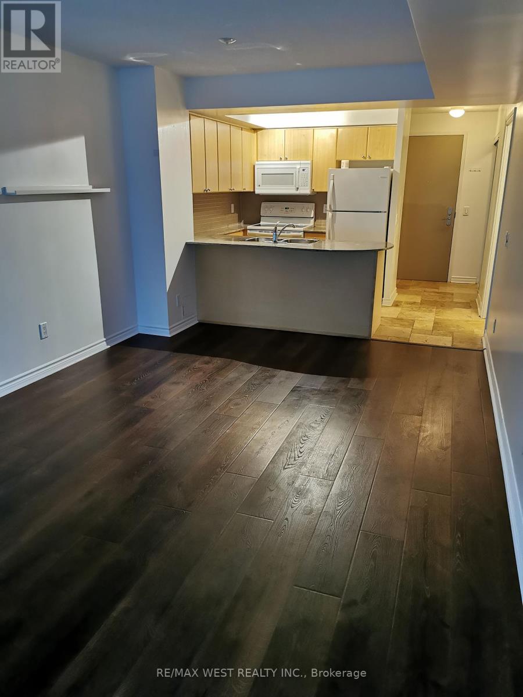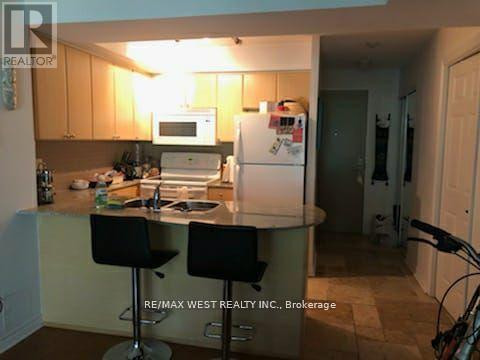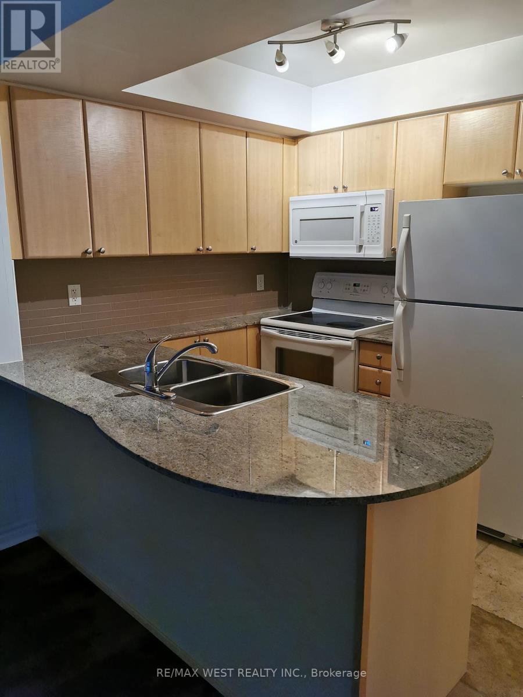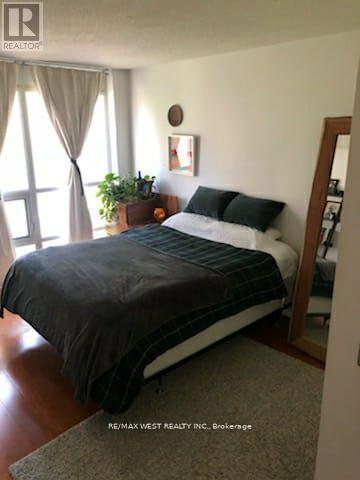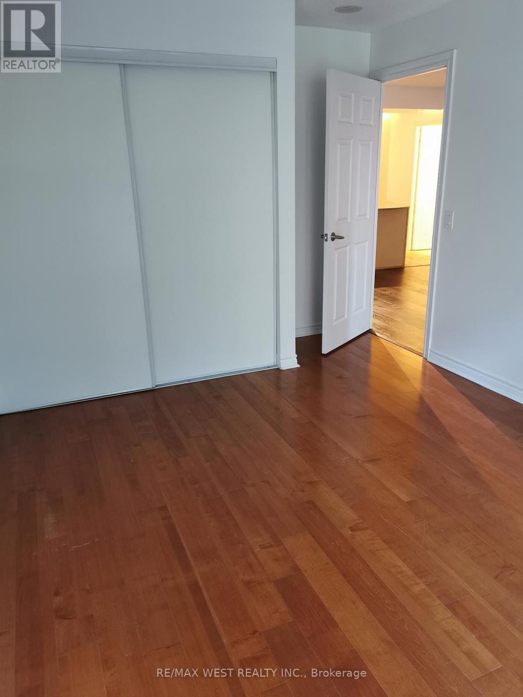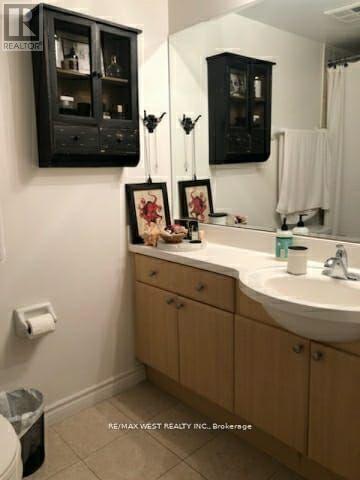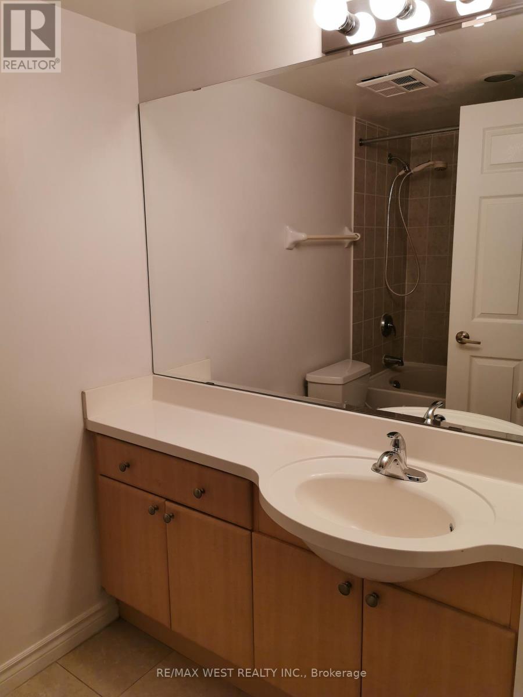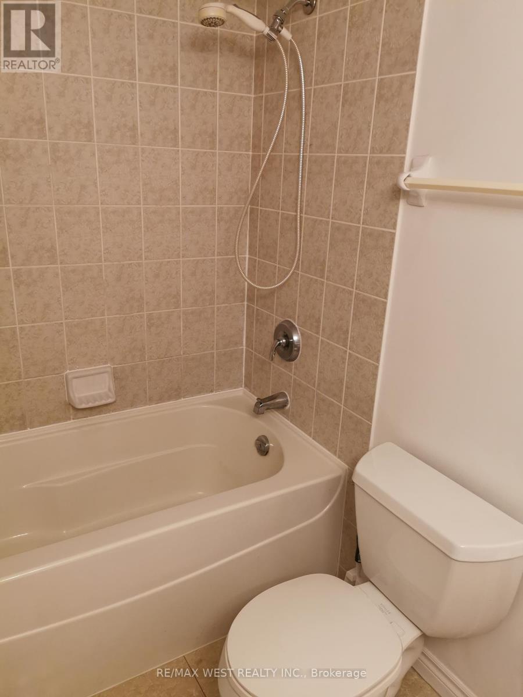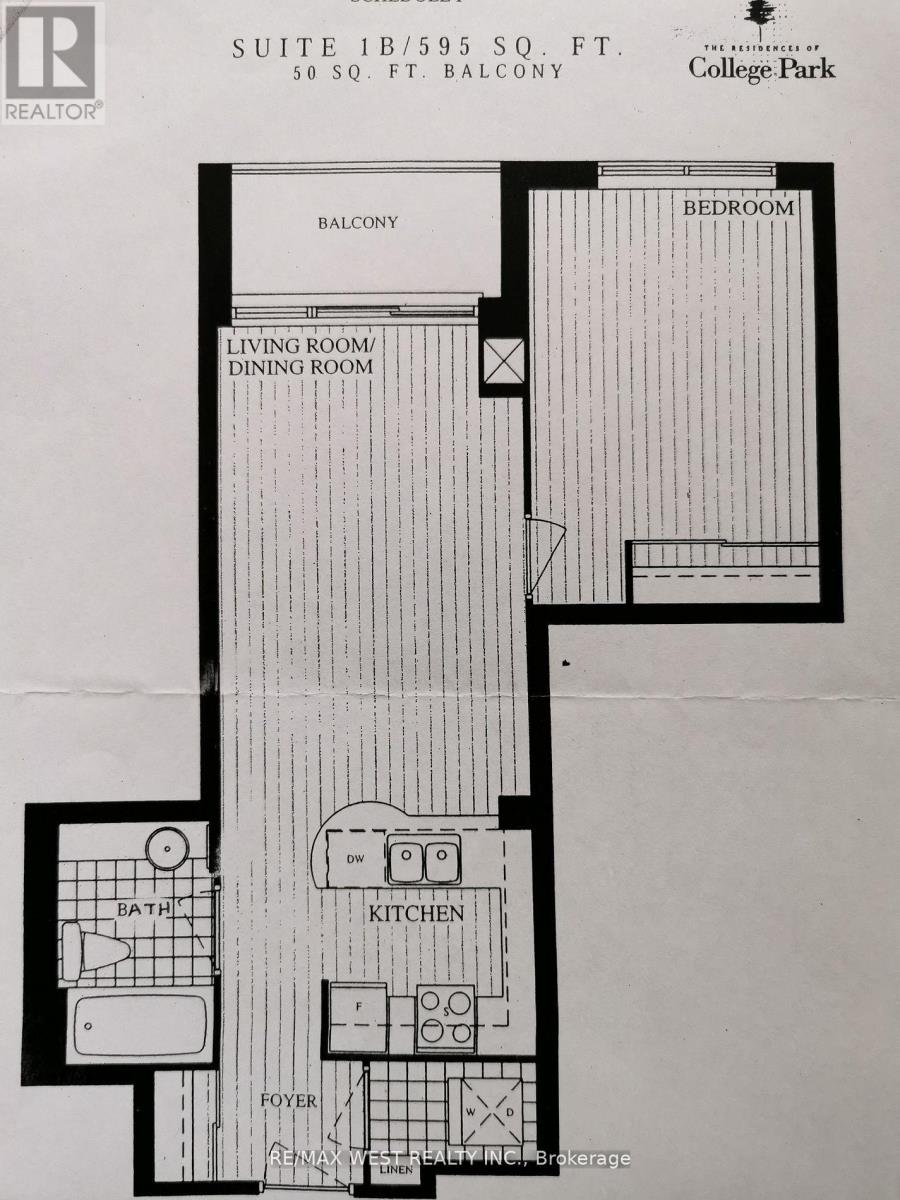408 - 763 Bay Street Toronto, Ontario M5G 2R3
1 Bedroom
1 Bathroom
500 - 599 ft2
Indoor Pool
Central Air Conditioning
Forced Air
$2,450 Monthly
Welcome To The Luxurious Residences Of College Park. This 1 Bedroom Features An Extremely Functional Floorplan. 595 sq ft + balcony. Connected to the path, directly connected to ttc- college station, close to universities, walk to shops restaurants, entertainment district and much more! No pets, no smoking.1 or 2 person allowed. Parking is optional for $100/month. (id:50886)
Property Details
| MLS® Number | C12418701 |
| Property Type | Single Family |
| Community Name | Bay Street Corridor |
| Community Features | Pets Not Allowed |
| Features | Balcony, In Suite Laundry |
| Pool Type | Indoor Pool |
Building
| Bathroom Total | 1 |
| Bedrooms Above Ground | 1 |
| Bedrooms Total | 1 |
| Amenities | Exercise Centre, Party Room, Security/concierge, Sauna |
| Appliances | Dishwasher, Dryer, Microwave, Stove, Washer, Refrigerator |
| Basement Type | None |
| Cooling Type | Central Air Conditioning |
| Exterior Finish | Concrete |
| Heating Fuel | Natural Gas |
| Heating Type | Forced Air |
| Size Interior | 500 - 599 Ft2 |
| Type | Apartment |
Parking
| Underground | |
| Garage |
Land
| Acreage | No |
Rooms
| Level | Type | Length | Width | Dimensions |
|---|---|---|---|---|
| Flat | Living Room | 5.45 m | 3.35 m | 5.45 m x 3.35 m |
| Flat | Dining Room | 5.45 m | 3.35 m | 5.45 m x 3.35 m |
| Flat | Kitchen | 2.32 m | 2.25 m | 2.32 m x 2.25 m |
| Flat | Primary Bedroom | 3.95 m | 3.05 m | 3.95 m x 3.05 m |
| Flat | Foyer | 2 m | 1.5 m | 2 m x 1.5 m |
Contact Us
Contact us for more information
Semion Sorovaiski
Broker
www.semionrealestate.com/
RE/MAX West Realty Inc.
1118 Centre Street
Thornhill, Ontario L4J 7R9
1118 Centre Street
Thornhill, Ontario L4J 7R9
(905) 731-3948
(905) 857-1834
www.remaxwest.com/

