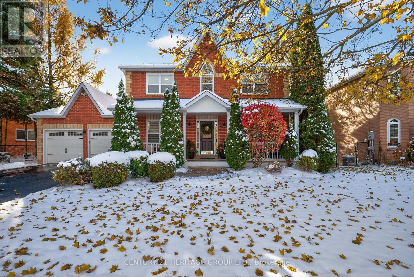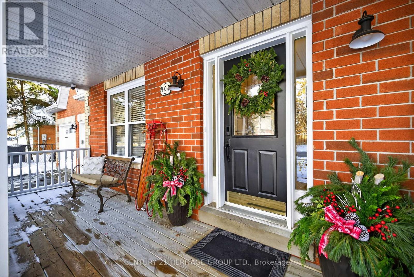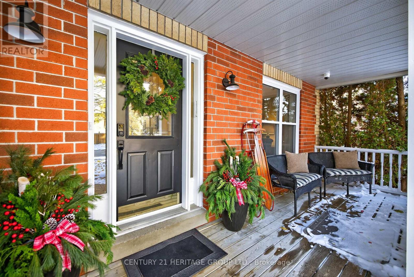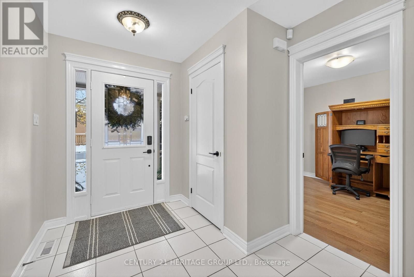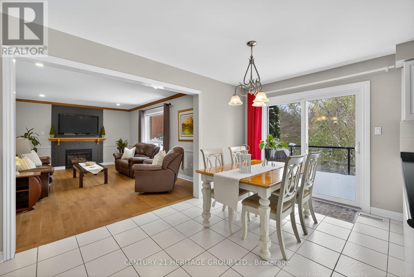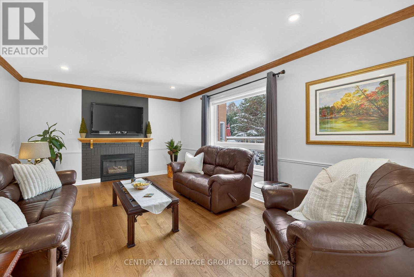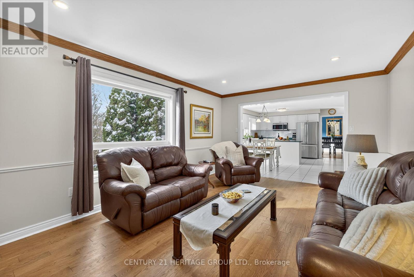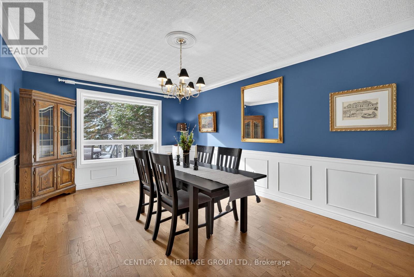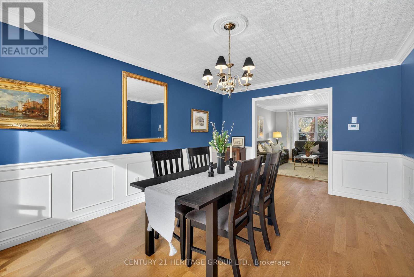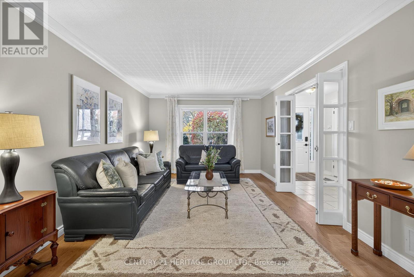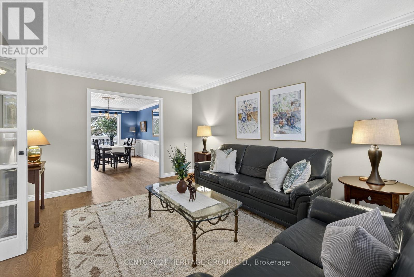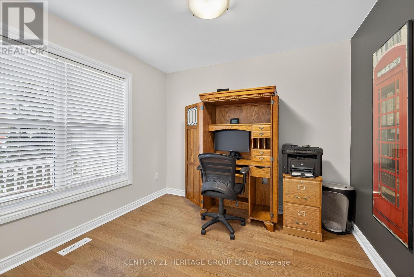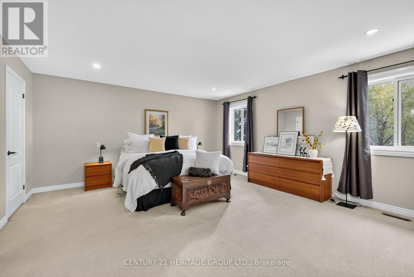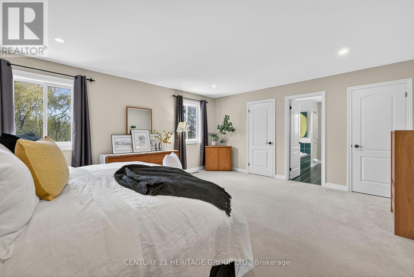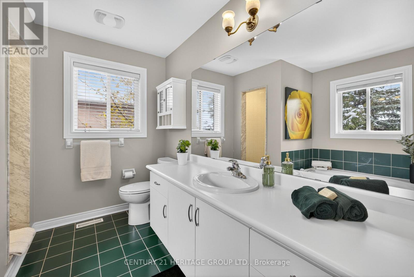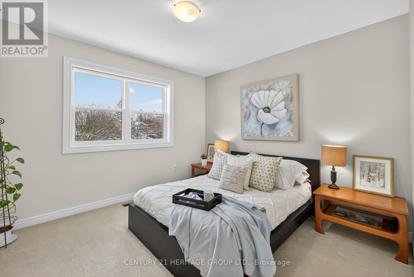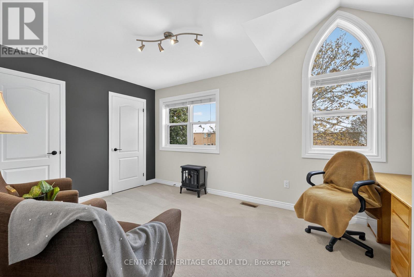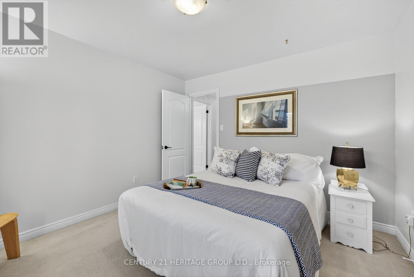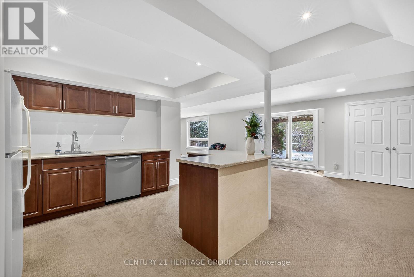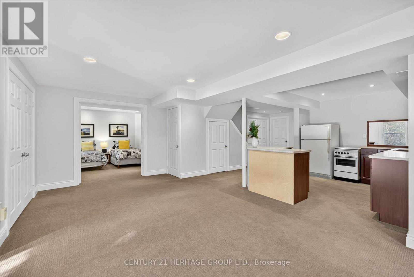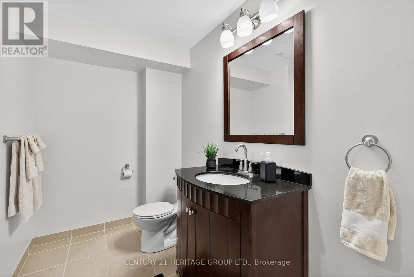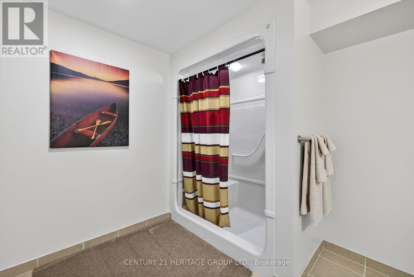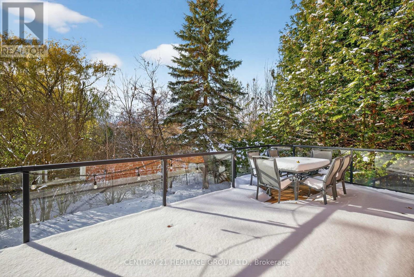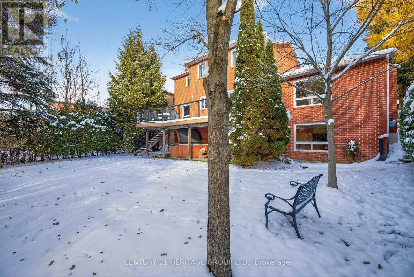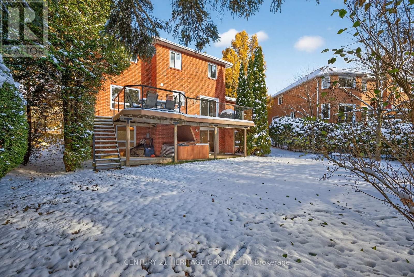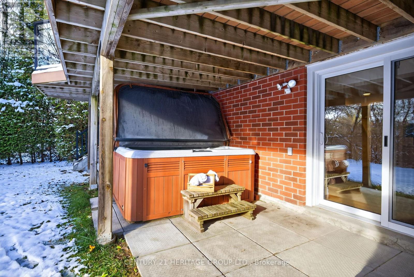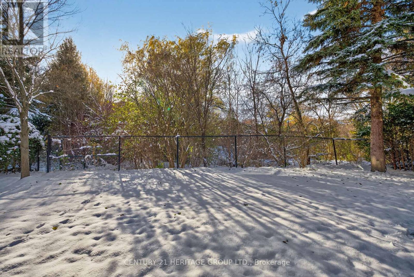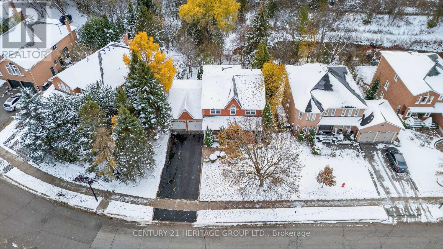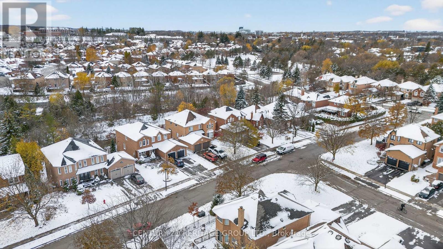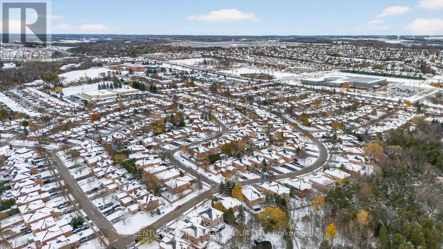408 Devanjan Circle Newmarket, Ontario L3Y 8H5
$1,408,800
Welcome to 408 Devanjan Circle-a family home nestled on a quiet street in desirable College Manor. This property immediately impresses with its exceptional 75-foot wide front lot, offering undeniable curb appeal. The generous width allows for a welcoming covered front porch and a side-mounted double garage. Step inside the spacious, light-filled entry, providing ample room to greet guests. The main floor features an elegant, oversized living room and adjacent dining room. At the back of the home, the family-sized eat-in kitchen is the heart of the home, offering beautiful views and a walk-out to an expansive deck-ideal for entertaining and enjoying the exceptionally private forested greenbelt. The kitchen seamlessly opens to a warm and inviting family room with a gas fireplace, complete with a large picture window showcasing the tranquil, treed yard. The well-proportioned second floor features a generously sized Principle Bedroom complete with three closets and a private ensuite bath. The three additional bedrooms are equally spacious and offer plenty of closet storage, making this a perfect layout for a growing family. The fully finished lower level is a true bonus, featuring a sought-after walk-out to a private garden retreat. The large recreation room, anchored by a cozy gas fireplace and adjacent bedroom overlooking the stunning green space, while a separate bar area is fully equipped (similar to a second kitchen). This versatile setup is ideal for extended family, guests, an in-law suite, or a nanny suite. The generous three-piece washroom has space for future laundry (plumbing behind wall), and the ample furnace/storage room could easily be converted into a large workshop, home office, or den. Think of the possibilities! Easy walking distance to the highly regarded Bogart Public School and Newmarket High School, New Roads Performing Arts Centre, Magna Centre (Hockey, Skating, Swimming, Recreation rooms) and Vince's Market. (id:50886)
Property Details
| MLS® Number | N12541728 |
| Property Type | Single Family |
| Community Name | Gorham-College Manor |
| Amenities Near By | Hospital, Park, Public Transit |
| Community Features | Community Centre |
| Equipment Type | Water Heater - Gas, Water Heater |
| Features | Irregular Lot Size, Backs On Greenbelt, Conservation/green Belt, In-law Suite |
| Parking Space Total | 6 |
| Rental Equipment Type | Water Heater - Gas, Water Heater |
| Structure | Deck, Porch |
Building
| Bathroom Total | 4 |
| Bedrooms Above Ground | 4 |
| Bedrooms Below Ground | 1 |
| Bedrooms Total | 5 |
| Age | 31 To 50 Years |
| Amenities | Fireplace(s) |
| Appliances | Hot Tub, Garage Door Opener Remote(s), Central Vacuum, Water Heater, Dishwasher, Dryer, Garage Door Opener, Microwave, Stove, Washer, Water Softener, Window Coverings, Refrigerator |
| Basement Development | Finished |
| Basement Features | Walk Out |
| Basement Type | N/a (finished) |
| Construction Style Attachment | Detached |
| Cooling Type | Central Air Conditioning |
| Exterior Finish | Brick |
| Fire Protection | Smoke Detectors |
| Fireplace Present | Yes |
| Fireplace Total | 2 |
| Flooring Type | Hardwood |
| Foundation Type | Block |
| Half Bath Total | 1 |
| Heating Fuel | Natural Gas |
| Heating Type | Forced Air |
| Stories Total | 2 |
| Size Interior | 2,500 - 3,000 Ft2 |
| Type | House |
| Utility Water | Municipal Water |
Parking
| Garage |
Land
| Acreage | No |
| Fence Type | Fenced Yard |
| Land Amenities | Hospital, Park, Public Transit |
| Sewer | Sanitary Sewer |
| Size Depth | 108 Ft ,3 In |
| Size Frontage | 75 Ft ,2 In |
| Size Irregular | 75.2 X 108.3 Ft ; North Side: 114.83; Rear: 61.68 |
| Size Total Text | 75.2 X 108.3 Ft ; North Side: 114.83; Rear: 61.68 |
Rooms
| Level | Type | Length | Width | Dimensions |
|---|---|---|---|---|
| Second Level | Bedroom | 3.54 m | 3.23 m | 3.54 m x 3.23 m |
| Second Level | Bedroom | 3.96 m | 3.23 m | 3.96 m x 3.23 m |
| Second Level | Bedroom | 3.54 m | 3.54 m | 3.54 m x 3.54 m |
| Second Level | Primary Bedroom | 5.18 m | 4.75 m | 5.18 m x 4.75 m |
| Lower Level | Recreational, Games Room | 11.16 m | 3.84 m | 11.16 m x 3.84 m |
| Lower Level | Other | 2.84 m | 2.62 m | 2.84 m x 2.62 m |
| Lower Level | Other | 3.96 m | 3.45 m | 3.96 m x 3.45 m |
| Lower Level | Bedroom | 3.56 m | 2.79 m | 3.56 m x 2.79 m |
| Main Level | Living Room | 5.06 m | 3.54 m | 5.06 m x 3.54 m |
| Main Level | Dining Room | 5.18 m | 3.54 m | 5.18 m x 3.54 m |
| Main Level | Study | 3.05 m | 2.74 m | 3.05 m x 2.74 m |
| Main Level | Kitchen | 4.75 m | 2.74 m | 4.75 m x 2.74 m |
| Main Level | Eating Area | 4.75 m | 2.74 m | 4.75 m x 2.74 m |
| Main Level | Family Room | 5.67 m | 3.84 m | 5.67 m x 3.84 m |
Utilities
| Cable | Available |
| Electricity | Installed |
| Sewer | Installed |
Contact Us
Contact us for more information
Heidi Malcomson
Salesperson
17035 Yonge St. Suite 100
Newmarket, Ontario L3Y 5Y1
(905) 895-1822
(905) 895-1990
www.homesbyheritage.ca/

