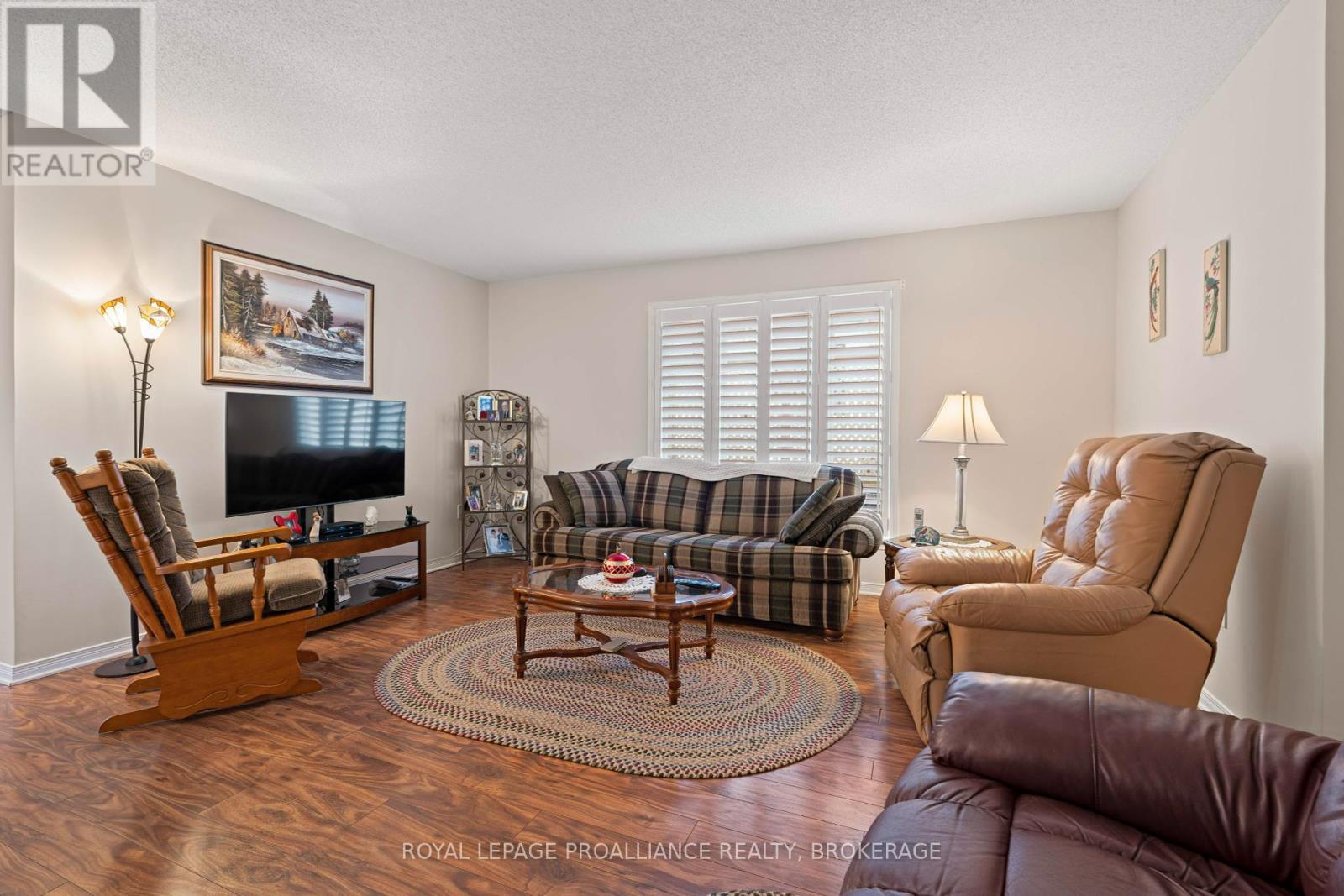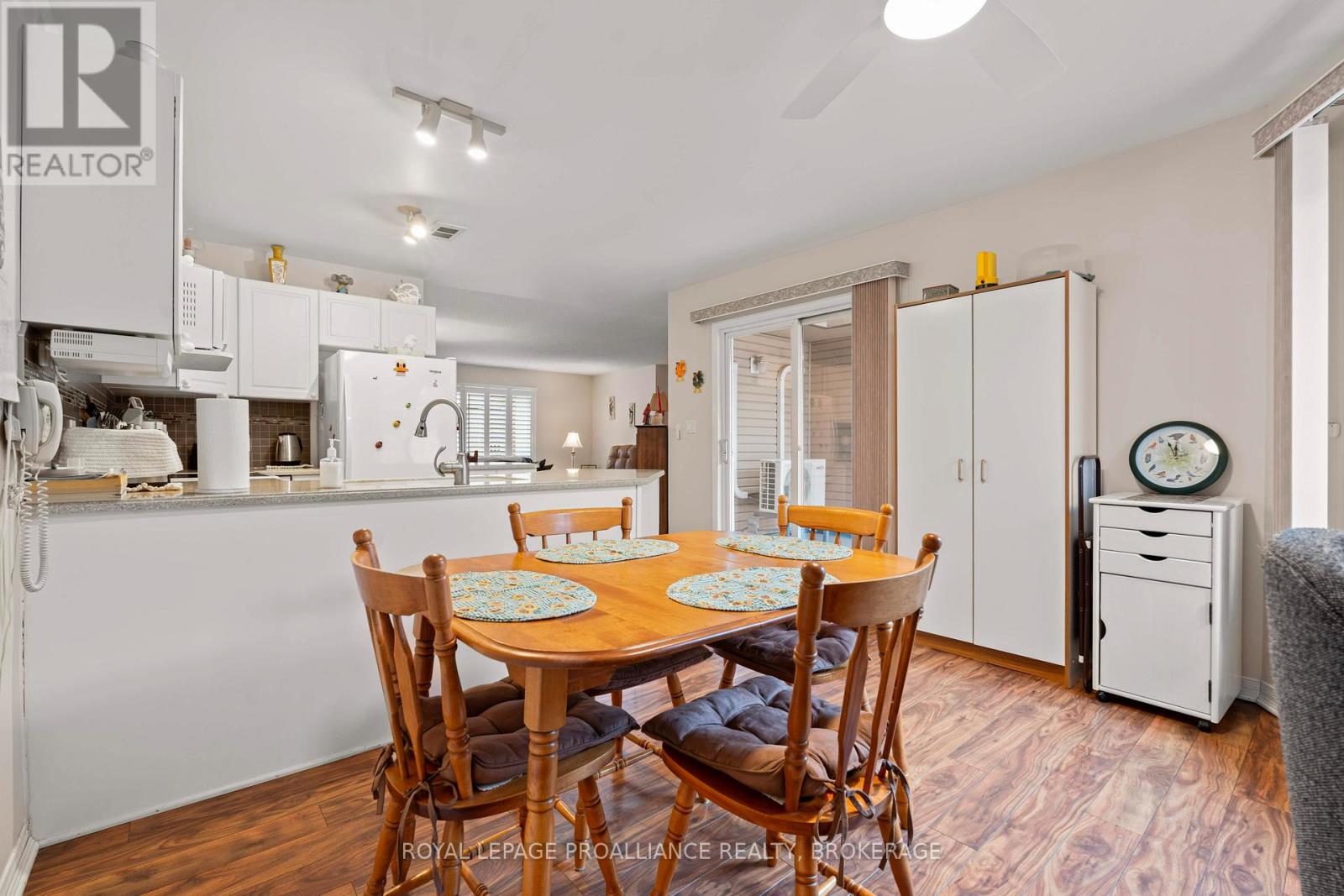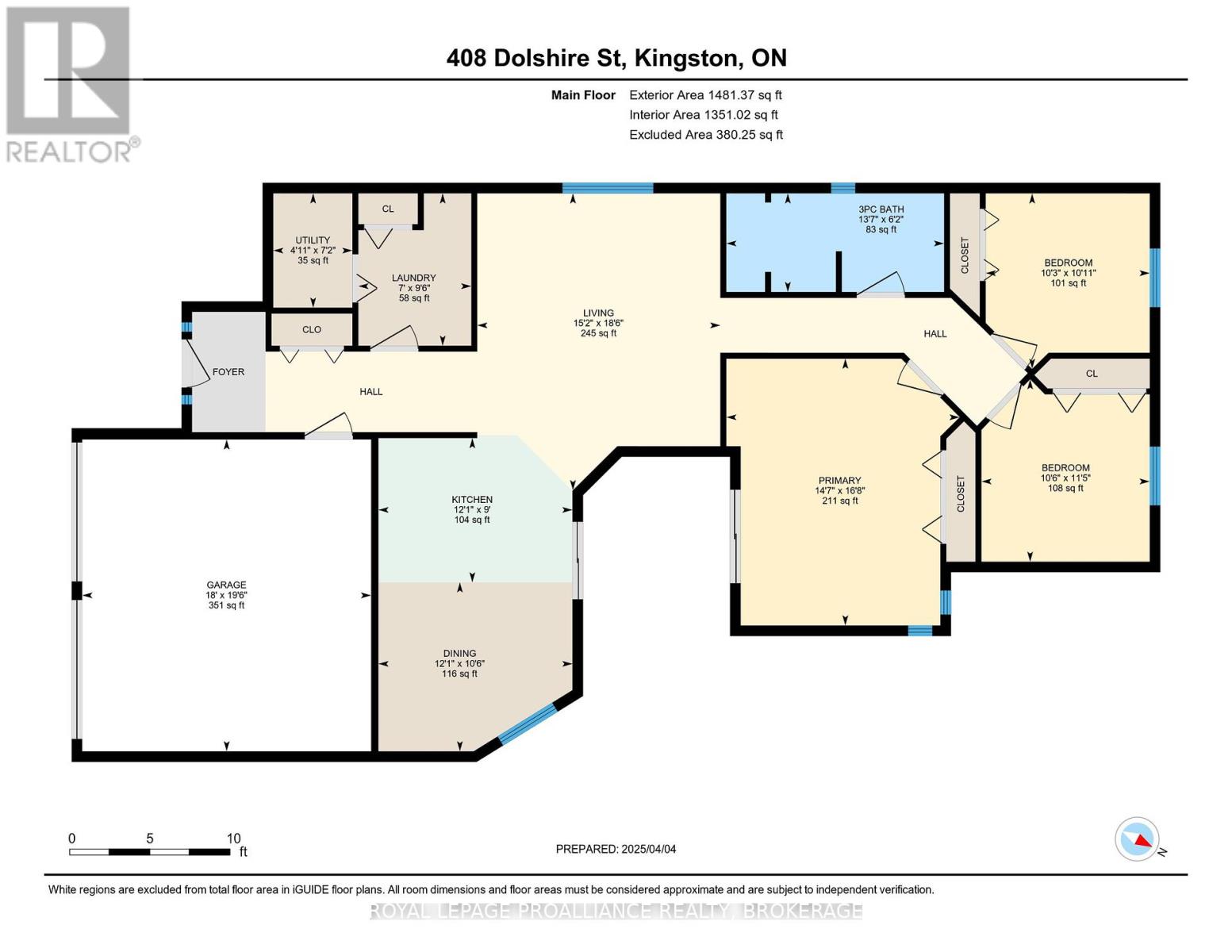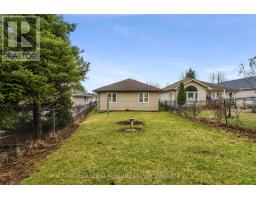408 Dolshire Street Kingston, Ontario K7M 9B4
$599,900
This well maintained, 3-bedroom, 1-bathroom bungalow built in 1999, offers one-level living in the heart of Central Kingston. Thoughtfully designed for accessibility, the home features wide 36" doors, 41" hallways, a large bathroom with a walk-in shower, and a wheelchair-friendly layout.The slab-on-grade foundation provides easy access and low maintenance. Inside, you'll find a spacious living room, a bright eat-in kitchen, and a generous sized laundry room. In-floor radiant heat and a heat pump ensure year-round comfort and efficiency. Outside, enjoy a covered front patio, a private side patio, and a fully fenced yard perfect for pets, gardening, or relaxing outdoors. The home also includes an 8x10 shed with matching architectural shingles and a rare double-car attached garage with ample parking, a true standout in this neighbourhood. Set in a quiet, well-established community just steps from Arbour Ridge Park, community mailboxes, and public transit. (id:50886)
Property Details
| MLS® Number | X12065752 |
| Property Type | Single Family |
| Community Name | 35 - East Gardiners Rd |
| Amenities Near By | Public Transit, Schools |
| Equipment Type | Water Heater |
| Features | Lighting, Wheelchair Access |
| Parking Space Total | 6 |
| Rental Equipment Type | Water Heater |
| Structure | Patio(s), Shed |
Building
| Bathroom Total | 1 |
| Bedrooms Above Ground | 3 |
| Bedrooms Total | 3 |
| Appliances | Garage Door Opener Remote(s), Central Vacuum, Dryer, Stove, Washer, Refrigerator |
| Architectural Style | Bungalow |
| Construction Style Attachment | Detached |
| Cooling Type | Central Air Conditioning, Air Exchanger |
| Exterior Finish | Brick, Vinyl Siding |
| Foundation Type | Slab |
| Heating Fuel | Natural Gas |
| Heating Type | Radiant Heat |
| Stories Total | 1 |
| Size Interior | 1,100 - 1,500 Ft2 |
| Type | House |
| Utility Water | Municipal Water |
Parking
| Attached Garage | |
| Garage |
Land
| Acreage | No |
| Fence Type | Fenced Yard |
| Land Amenities | Public Transit, Schools |
| Landscape Features | Landscaped |
| Sewer | Sanitary Sewer |
| Size Depth | 154 Ft |
| Size Frontage | 58 Ft ,6 In |
| Size Irregular | 58.5 X 154 Ft |
| Size Total Text | 58.5 X 154 Ft |
Rooms
| Level | Type | Length | Width | Dimensions |
|---|---|---|---|---|
| Main Level | Bathroom | 1.87 m | 4.14 m | 1.87 m x 4.14 m |
| Main Level | Bedroom | 3.34 m | 3.12 m | 3.34 m x 3.12 m |
| Main Level | Bedroom | 3.47 m | 3.2 m | 3.47 m x 3.2 m |
| Main Level | Dining Room | 3.21 m | 3.69 m | 3.21 m x 3.69 m |
| Main Level | Kitchen | 2.74 m | 3.69 m | 2.74 m x 3.69 m |
| Main Level | Laundry Room | 2.9 m | 2.15 m | 2.9 m x 2.15 m |
| Main Level | Living Room | 5.64 m | 4.62 m | 5.64 m x 4.62 m |
| Main Level | Primary Bedroom | 5.07 m | 4.44 m | 5.07 m x 4.44 m |
| Main Level | Utility Room | 2.17 m | 1.51 m | 2.17 m x 1.51 m |
Contact Us
Contact us for more information
Matt Lee
Broker
www.mattlee.ca/
80 Queen St
Kingston, Ontario K7K 6W7
(613) 544-4141
www.discoverroyallepage.ca/





























































