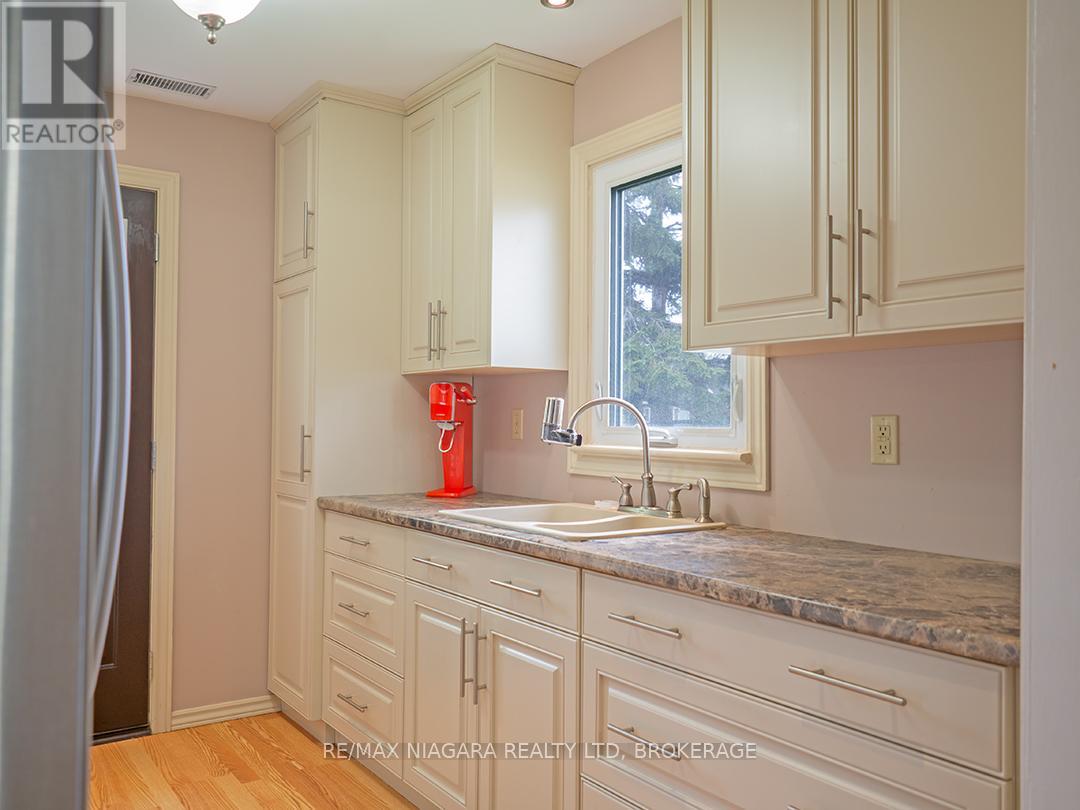408 Fairview Road Fort Erie, Ontario L2A 4S2
$379,900
Located in Crescent Park, this neat & tidy 3-bedroom bungalow is a great fit for first-time buyers, young families or those looking to downsize. With 1,175 square feet of living space, the layout includes a spacious dining room & living room, updated kitchen, and convenient back door & side door access to the yard.The carport offers covered parking and entrance to the home. The generous lot 70' x 110' offers a large back yard & room for outdoor play & gardening. Enjoy the benefits of being just two blocks from the Friendship Trail and Crescent Beach. Schools and all of Fort Erie's in-town amenities are just a few minutes away. 408 Fairview Road offers quick possession!! (id:50886)
Property Details
| MLS® Number | X12156724 |
| Property Type | Single Family |
| Community Name | 334 - Crescent Park |
| Amenities Near By | Beach |
| Equipment Type | Water Heater - Gas |
| Parking Space Total | 3 |
| Rental Equipment Type | Water Heater - Gas |
| Structure | Shed |
Building
| Bathroom Total | 1 |
| Bedrooms Above Ground | 3 |
| Bedrooms Total | 3 |
| Age | 51 To 99 Years |
| Architectural Style | Bungalow |
| Basement Development | Unfinished |
| Basement Type | Crawl Space (unfinished) |
| Construction Style Attachment | Detached |
| Cooling Type | Central Air Conditioning |
| Exterior Finish | Vinyl Siding |
| Foundation Type | Block |
| Heating Fuel | Natural Gas |
| Heating Type | Forced Air |
| Stories Total | 1 |
| Size Interior | 1,100 - 1,500 Ft2 |
| Type | House |
| Utility Water | Municipal Water |
Parking
| Carport | |
| Garage |
Land
| Acreage | No |
| Land Amenities | Beach |
| Sewer | Sanitary Sewer |
| Size Depth | 110 Ft |
| Size Frontage | 70 Ft |
| Size Irregular | 70 X 110 Ft |
| Size Total Text | 70 X 110 Ft |
| Zoning Description | R2 |
Rooms
| Level | Type | Length | Width | Dimensions |
|---|---|---|---|---|
| Main Level | Kitchen | 3 m | 2.7 m | 3 m x 2.7 m |
| Main Level | Living Room | 6.85 m | 2.46 m | 6.85 m x 2.46 m |
| Main Level | Dining Room | 6.84 m | 4.3 m | 6.84 m x 4.3 m |
| Main Level | Bedroom | 3 m | 3.07 m | 3 m x 3.07 m |
| Main Level | Bedroom 2 | 2.72 m | 3.07 m | 2.72 m x 3.07 m |
| Main Level | Bedroom 3 | 2.72 m | 2 m | 2.72 m x 2 m |
| Main Level | Laundry Room | 3.75 m | 3.58 m | 3.75 m x 3.58 m |
Contact Us
Contact us for more information
Frank Ruzycki
Salesperson
www.ruzyckirealestate.com/
www.facebook.com/PortColborneWainfleetRealEstate
www.instagram.com/ruzyckirealestate/
188 West Street, Unit A
Port Colborne, Ontario L3K 4E2
(905) 732-4426
(905) 374-0241
www.remaxniagara.ca/





































