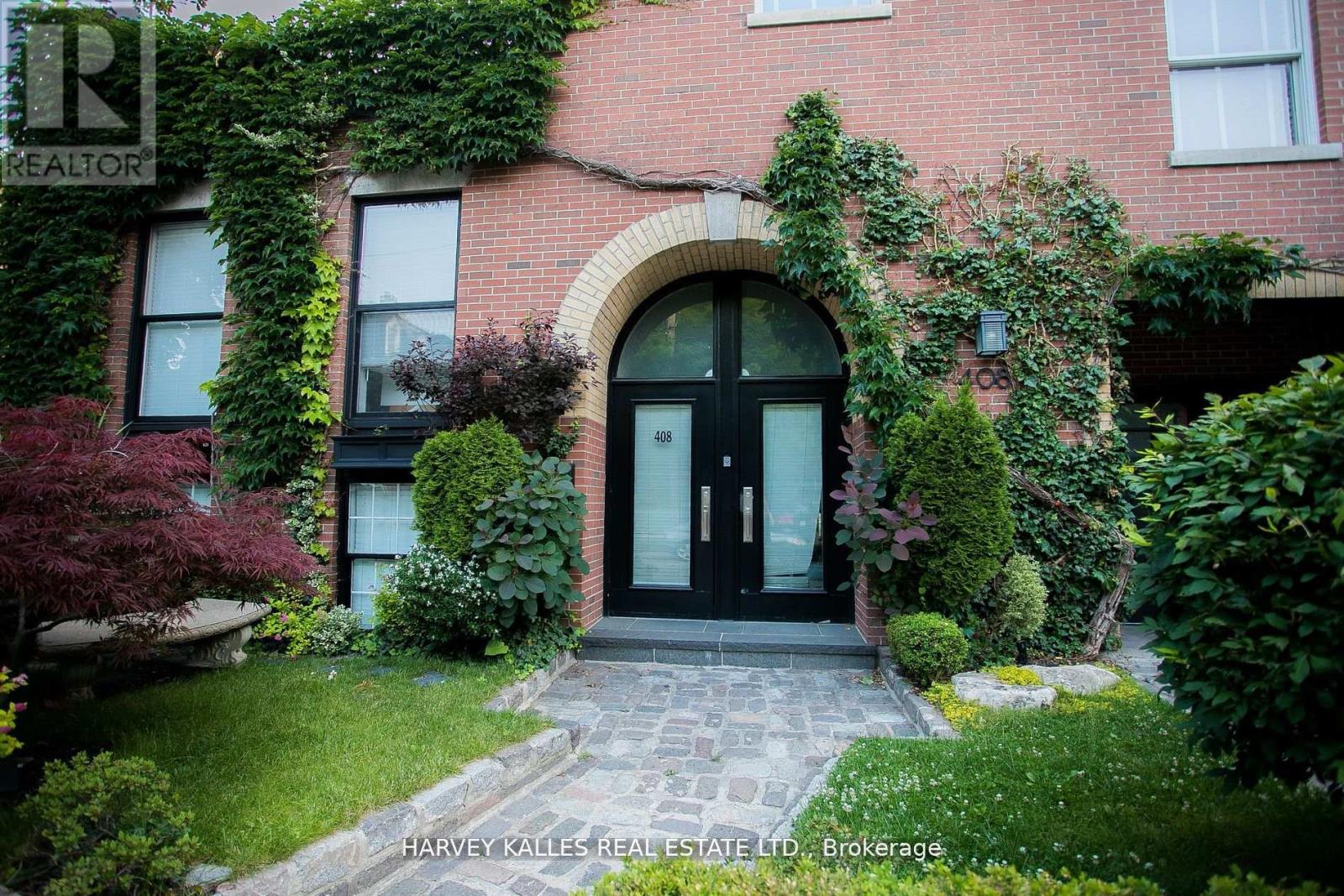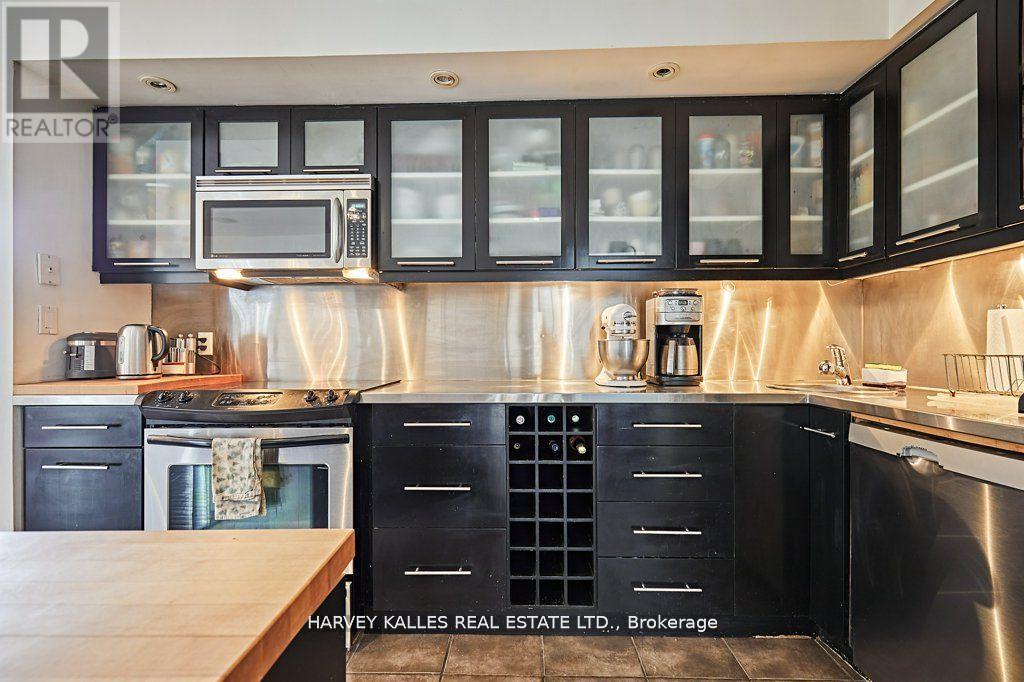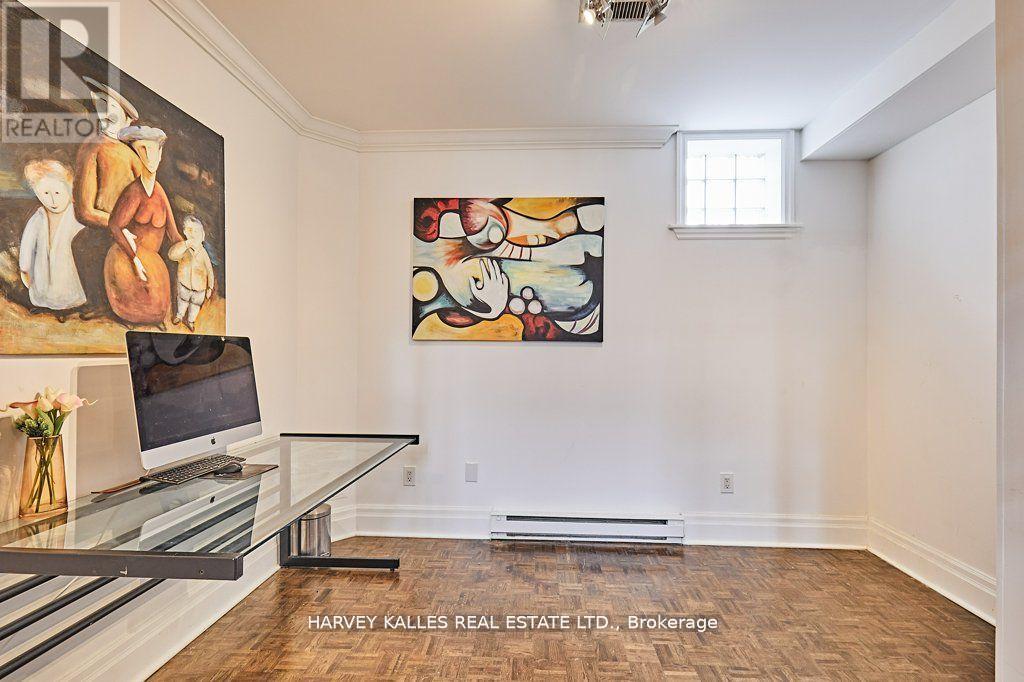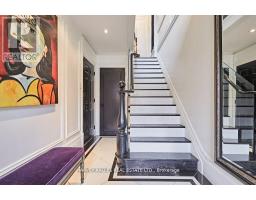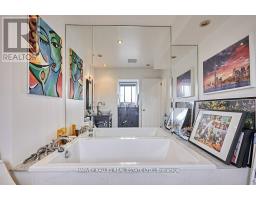408 Ontario Street Toronto, Ontario M5A 2W1
$2,288,800
The ultimate work from home property. 1/2 the house is a 3-bedroom 3-bathroom home. 1/2 is a Commercial bi-level workspace with a kitchenette, 2 offices/bedrooms and 2 bathrooms, with plenty of storage. The Residential side is impressive w/soaring ceilings, 2 gas fireplaces, stainless steel kitchen and a large deck. The principal bedroom has a spa-like ensuite with a rain shower head, heated towel rack & steam shower..... Nearly 4,000 sf in total. **** EXTRAS **** Top of the line improvements with attention to details. Slate roof. Zoned Commercial / Residential. Steps to public transit, restaurants, shops and cafes. Mins to Yonge & Dundas & Financial District. (id:50886)
Property Details
| MLS® Number | C10404602 |
| Property Type | Single Family |
| Community Name | Moss Park |
| AmenitiesNearBy | Hospital, Place Of Worship, Public Transit, Schools |
| ParkingSpaceTotal | 2 |
Building
| BathroomTotal | 5 |
| BedroomsAboveGround | 3 |
| BedroomsBelowGround | 2 |
| BedroomsTotal | 5 |
| BasementDevelopment | Finished |
| BasementType | N/a (finished) |
| ConstructionStyleAttachment | Detached |
| ConstructionStyleSplitLevel | Sidesplit |
| CoolingType | Central Air Conditioning |
| ExteriorFinish | Brick |
| FlooringType | Parquet, Carpeted, Hardwood |
| HalfBathTotal | 2 |
| HeatingFuel | Natural Gas |
| HeatingType | Forced Air |
| SizeInterior | 2999.975 - 3499.9705 Sqft |
| Type | House |
| UtilityWater | Municipal Water |
Parking
| Garage |
Land
| Acreage | No |
| LandAmenities | Hospital, Place Of Worship, Public Transit, Schools |
| Sewer | Sanitary Sewer |
| SizeDepth | 28 Ft |
| SizeFrontage | 49 Ft ,6 In |
| SizeIrregular | 49.5 X 28 Ft |
| SizeTotalText | 49.5 X 28 Ft |
| ZoningDescription | Residential And Commercial Cr1.5 |
Rooms
| Level | Type | Length | Width | Dimensions |
|---|---|---|---|---|
| Lower Level | Office | 3.56 m | 2.76 m | 3.56 m x 2.76 m |
| Lower Level | Office | Measurements not available | ||
| Main Level | Living Room | 5.36 m | 4.8 m | 5.36 m x 4.8 m |
| Main Level | Dining Room | 3.91 m | 3.68 m | 3.91 m x 3.68 m |
| Main Level | Kitchen | 3.45 m | 2.49 m | 3.45 m x 2.49 m |
| Main Level | Bedroom 3 | 4.83 m | 3.96 m | 4.83 m x 3.96 m |
| Main Level | Office | 7.62 m | 5.03 m | 7.62 m x 5.03 m |
| Main Level | Office | 3.66 m | 2.82 m | 3.66 m x 2.82 m |
| Main Level | Kitchen | 1.3 m | 2 m | 1.3 m x 2 m |
| Other | Office | 7.62 m | 5.03 m | 7.62 m x 5.03 m |
| Upper Level | Primary Bedroom | 4.72 m | 4.42 m | 4.72 m x 4.42 m |
| Upper Level | Bedroom 2 | 4.67 m | 3.1 m | 4.67 m x 3.1 m |
Utilities
| Sewer | Installed |
https://www.realtor.ca/real-estate/27610231/408-ontario-street-toronto-moss-park-moss-park
Interested?
Contact us for more information
Jen Tripp
Salesperson
2145 Avenue Road
Toronto, Ontario M5M 4B2


