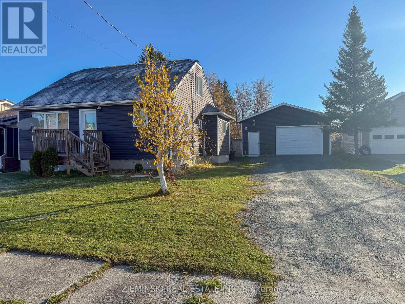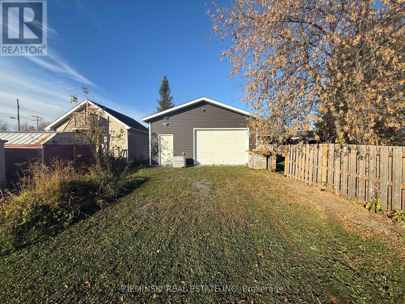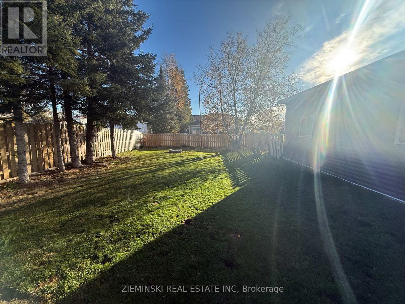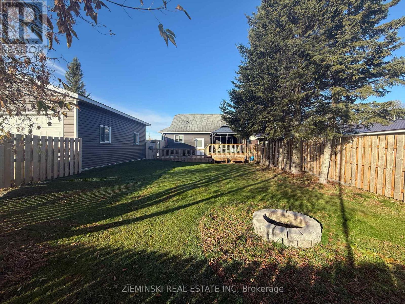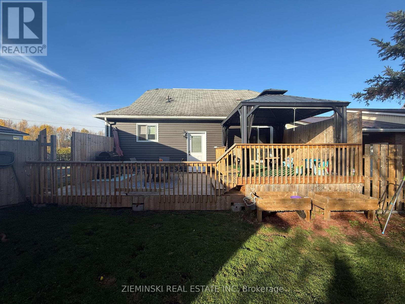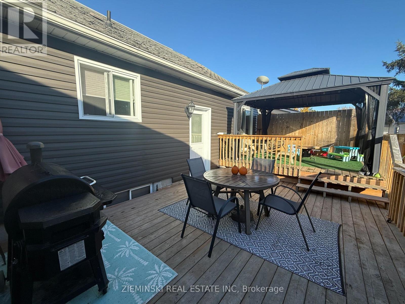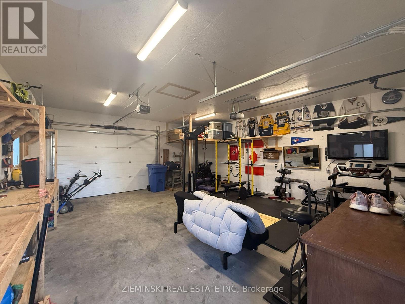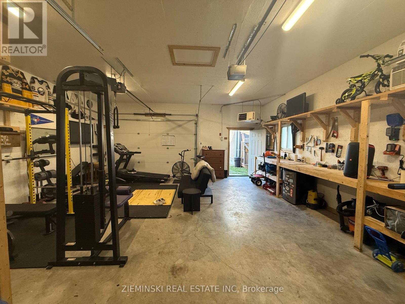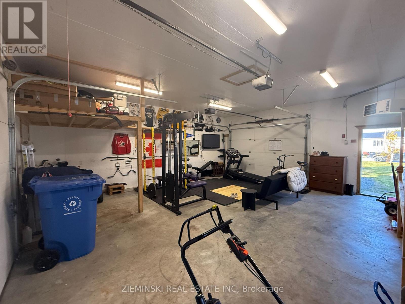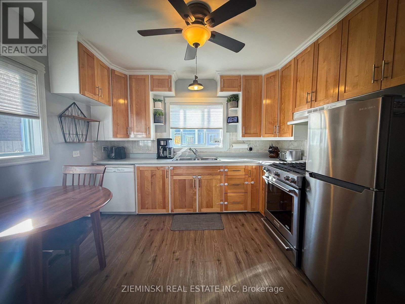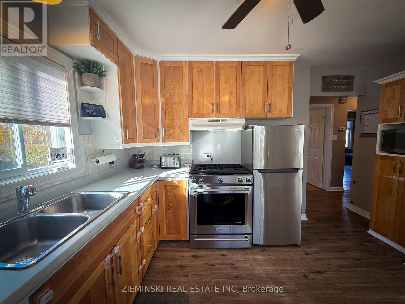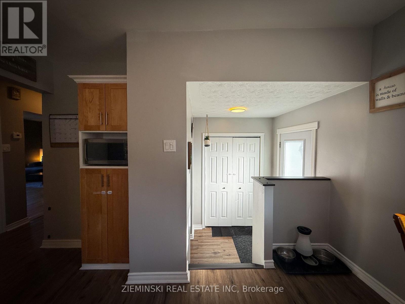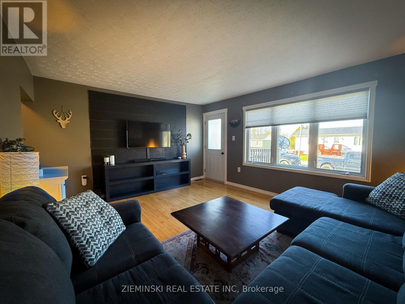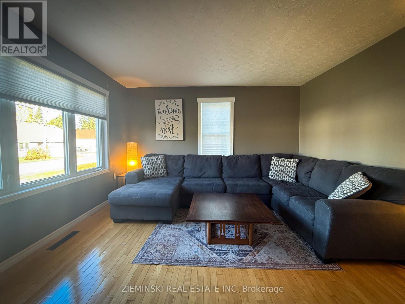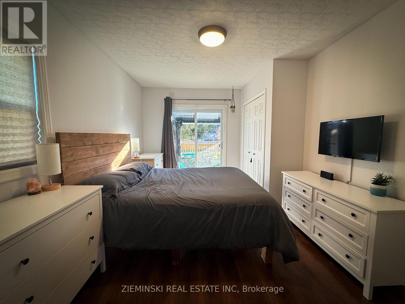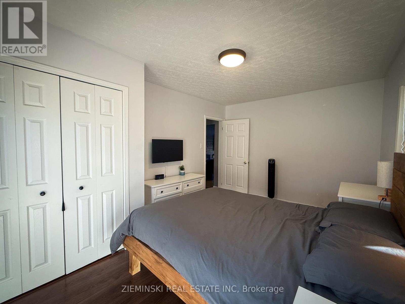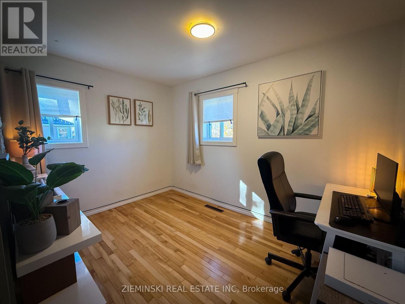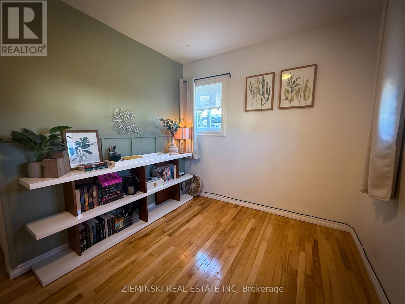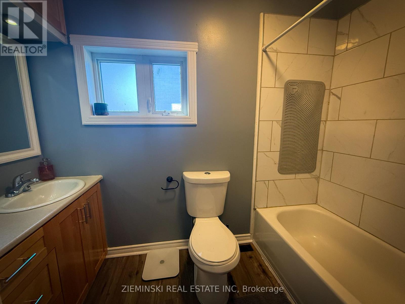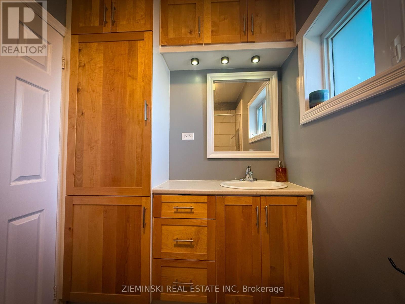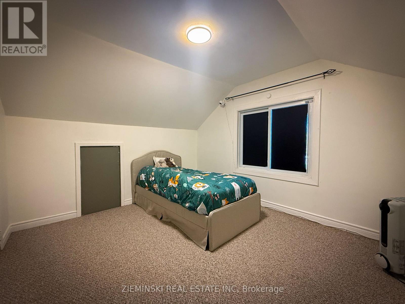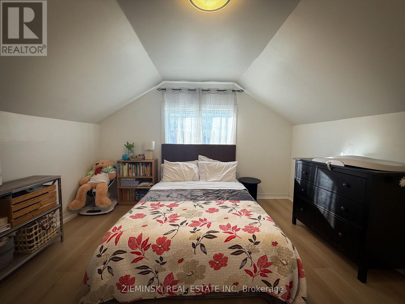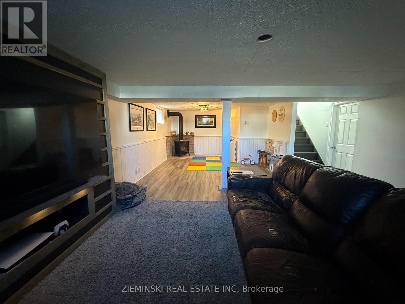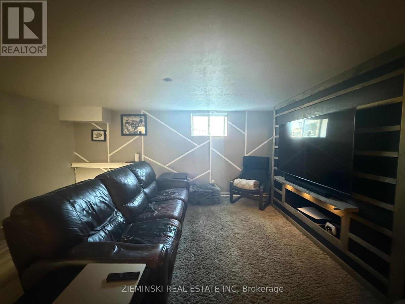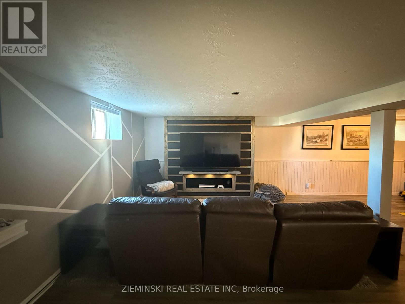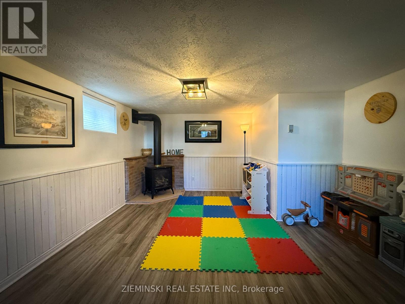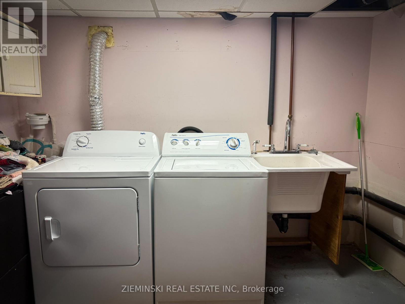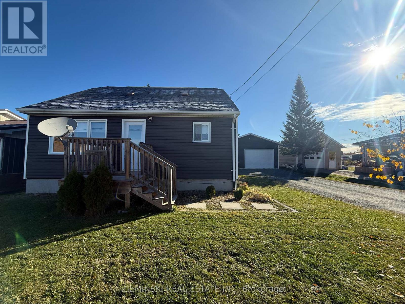408 Seventh Avenue Black River-Matheson, Ontario P0K 1N0
4 Bedroom
1 Bathroom
1,100 - 1,500 ft2
Fireplace
None
Forced Air
$299,000
Beautifully maintained family home in the heart of Matheson. This property impresses with parking for up to eight vehicles, a fully fenced backyard, and an immaculate 24'x26' heated detached garage with 10' ceilings. The main floor features a bright eat-in kitchen, spacious living room, and a 4-piece bath. The primary bedroom opens to a two-tier deck, creating a seamless indoor-outdoor flow. Upstairs offers two additional bedrooms, while the finished basement includes a welcoming family area with a cozy gas stove. (id:50886)
Property Details
| MLS® Number | T12464883 |
| Property Type | Single Family |
| Community Name | Matheson |
| Equipment Type | Water Heater |
| Parking Space Total | 9 |
| Rental Equipment Type | Water Heater |
Building
| Bathroom Total | 1 |
| Bedrooms Above Ground | 4 |
| Bedrooms Total | 4 |
| Amenities | Fireplace(s) |
| Appliances | Dryer, Stove, Washer, Refrigerator |
| Basement Development | Finished |
| Basement Type | Full (finished) |
| Construction Style Attachment | Detached |
| Cooling Type | None |
| Exterior Finish | Vinyl Siding |
| Fireplace Present | Yes |
| Fireplace Total | 1 |
| Foundation Type | Unknown |
| Heating Fuel | Natural Gas |
| Heating Type | Forced Air |
| Stories Total | 2 |
| Size Interior | 1,100 - 1,500 Ft2 |
| Type | House |
| Utility Water | Municipal Water |
Parking
| Detached Garage | |
| Garage |
Land
| Acreage | No |
| Sewer | Sanitary Sewer |
| Size Depth | 132 Ft |
| Size Frontage | 66 Ft |
| Size Irregular | 66 X 132 Ft |
| Size Total Text | 66 X 132 Ft |
| Zoning Description | R1 |
Rooms
| Level | Type | Length | Width | Dimensions |
|---|---|---|---|---|
| Second Level | Bedroom 3 | 3.13 m | 3.7 m | 3.13 m x 3.7 m |
| Second Level | Bedroom 4 | 2.97 m | 3.73 m | 2.97 m x 3.73 m |
| Basement | Recreational, Games Room | 8.4 m | 3.9 m | 8.4 m x 3.9 m |
| Basement | Laundry Room | 3 m | 3 m | 3 m x 3 m |
| Main Level | Kitchen | 3.3 m | 3.3 m | 3.3 m x 3.3 m |
| Main Level | Living Room | 4 m | 4.65 m | 4 m x 4.65 m |
| Main Level | Bathroom | 1.7 m | 2.6 m | 1.7 m x 2.6 m |
| Main Level | Primary Bedroom | 3.13 m | 4.66 m | 3.13 m x 4.66 m |
| Main Level | Bedroom 2 | 3 m | 3.4 m | 3 m x 3.4 m |
Utilities
| Cable | Available |
| Electricity | Installed |
| Sewer | Installed |
Contact Us
Contact us for more information
Mike Bilodeau
Salesperson
Zieminski Real Estate Inc
P.o. Box 608
Iroquois Falls, Ontario P0K 1G0
P.o. Box 608
Iroquois Falls, Ontario P0K 1G0
(705) 232-7733
www.zieminski.ca/
www.facebook.com/HelloZRE

