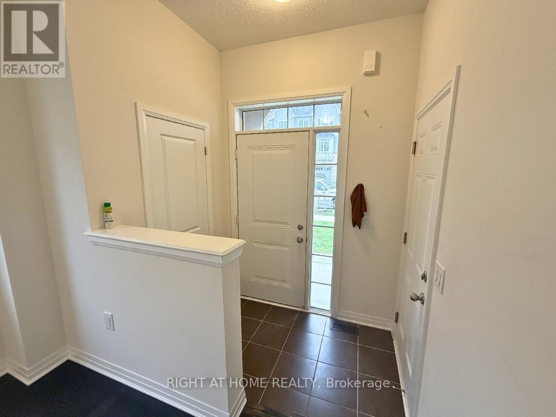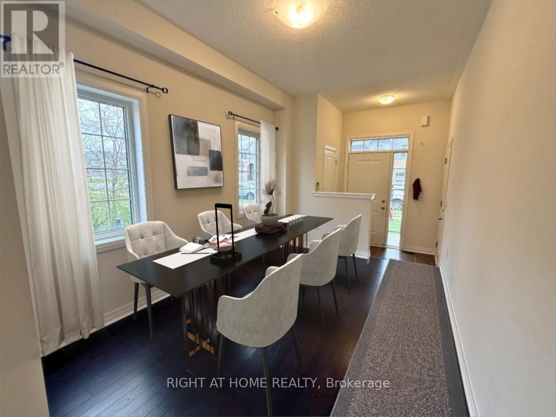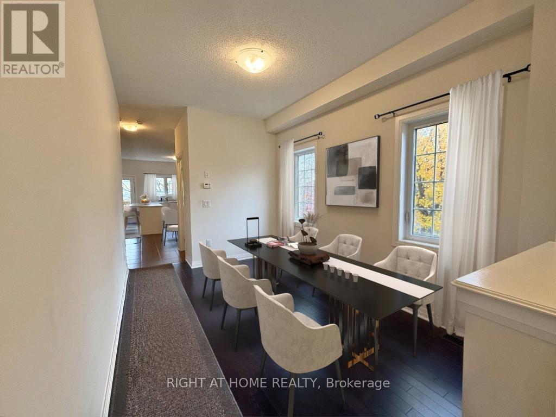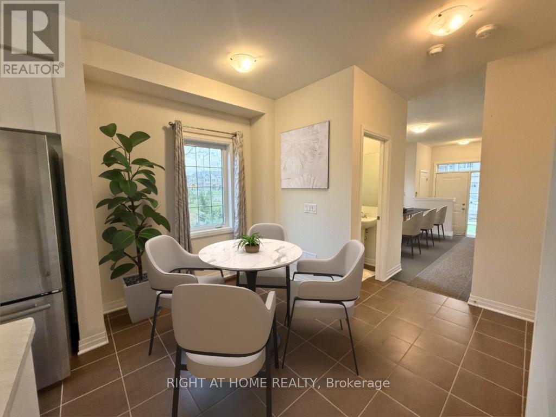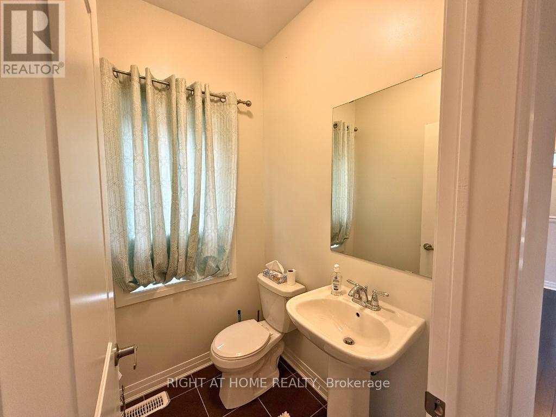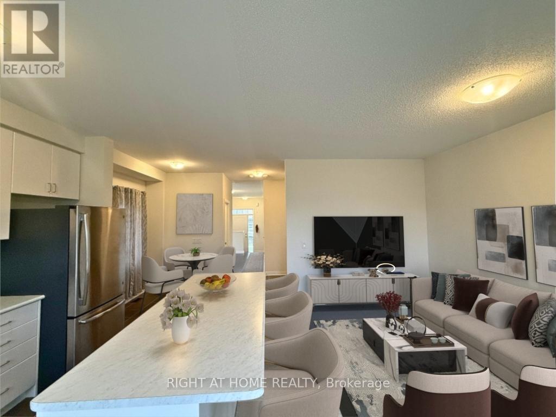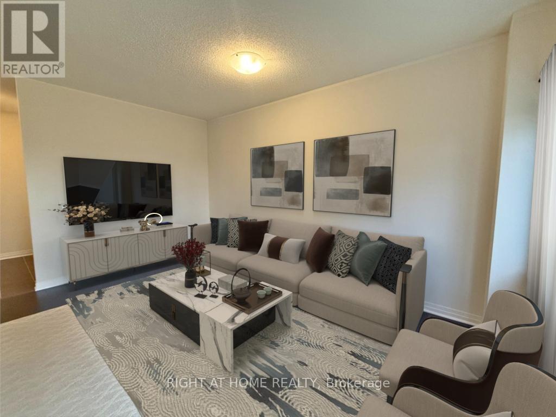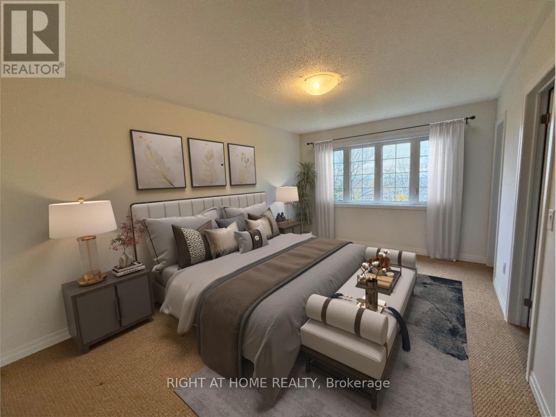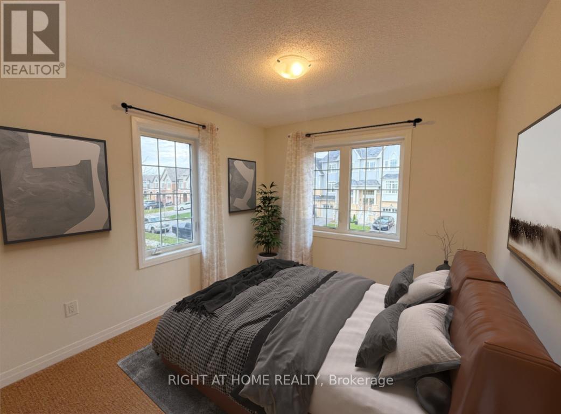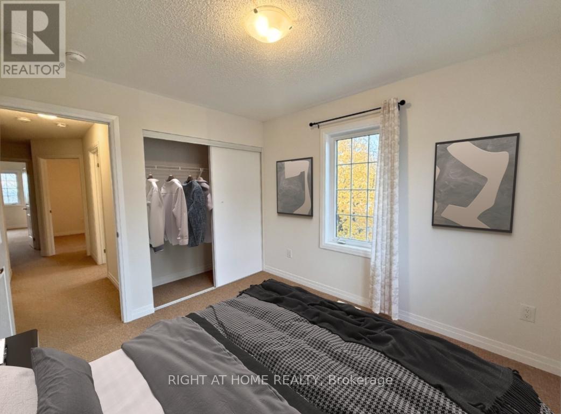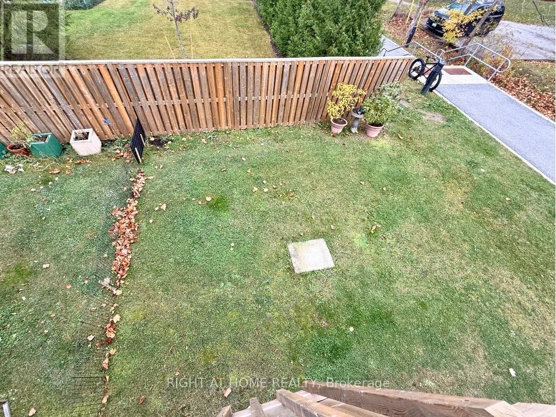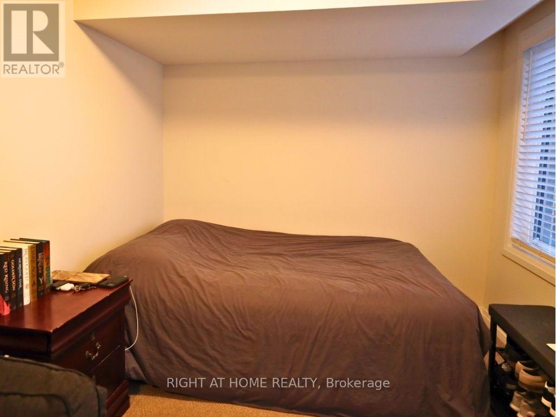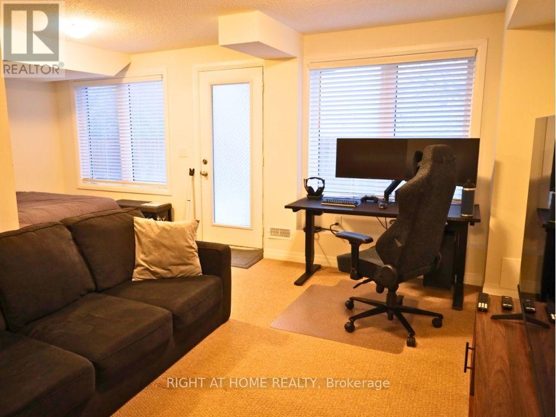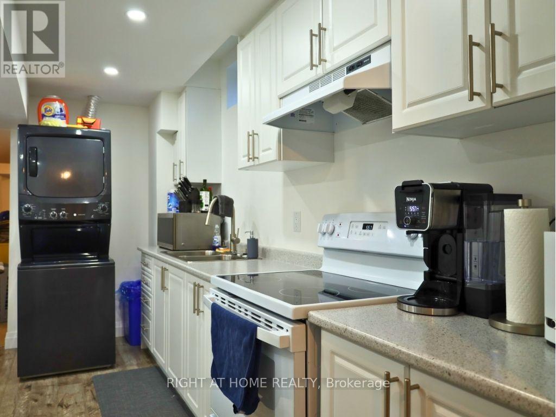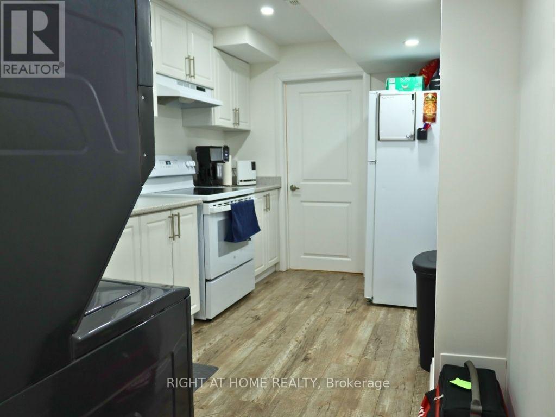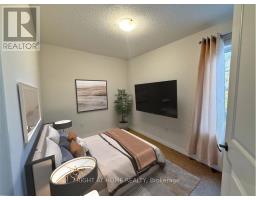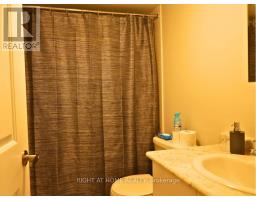4085 Fracchioni Drive Lincoln, Ontario L0R 1B4
$749,000
Welcome to 4085 Fracchioni Dr, a rare end-unit freehold townhome offering extra space, privacy, and unbeatable income potential. Priced at $749,000, this 4+1 bedroom, 4 bathroom home is perfect for families and investors, featuring a fully finished walk-out basement apartment ideal for rental income or multigenerational living. The end-unit advantage provides more space, extra windows for natural light, and only one shared wall, creating a brighter and more private living experience. The flexible entryway living space can be used as a formal living room or dining area, adapting to your needs. The open-concept main floor boasts 9-ft ceilings, modern finishes, and a chefs kitchen with stainless steel appliances, perfect for entertaining. The primary bedroom retreat features a walk-in closet and ensuite bath, offering a private oasis. The walk-out basement apartment comes with a separate entrance and is fully finished, making it an excellent income-generating opportunity. Located in a family-friendly neighborhood, this home is minutes from major highways, top-rated schools, parks, shopping, and future developments, ensuring long-term value. These types of properties are hard to find, offering both comfortable living and a strong investment opportunity. Dont miss outcontact us today for a private tour! (Photos are virtually staged.) (id:50886)
Property Details
| MLS® Number | X12017917 |
| Property Type | Single Family |
| Community Name | 982 - Beamsville |
| Equipment Type | Water Heater |
| Features | Sump Pump, In-law Suite |
| Parking Space Total | 2 |
| Rental Equipment Type | Water Heater |
Building
| Bathroom Total | 4 |
| Bedrooms Above Ground | 4 |
| Bedrooms Below Ground | 1 |
| Bedrooms Total | 5 |
| Appliances | Water Heater, Dishwasher, Dryer, Microwave, Hood Fan, Stove, Washer, Refrigerator |
| Basement Development | Finished |
| Basement Features | Apartment In Basement, Walk Out |
| Basement Type | N/a (finished) |
| Construction Style Attachment | Attached |
| Cooling Type | Central Air Conditioning |
| Exterior Finish | Brick |
| Foundation Type | Poured Concrete |
| Half Bath Total | 1 |
| Heating Fuel | Natural Gas |
| Heating Type | Forced Air |
| Stories Total | 2 |
| Size Interior | 1,500 - 2,000 Ft2 |
| Type | Row / Townhouse |
| Utility Water | Municipal Water |
Parking
| Garage |
Land
| Acreage | No |
| Sewer | Sanitary Sewer |
| Size Depth | 101 Ft |
| Size Frontage | 27 Ft ,6 In |
| Size Irregular | 27.5 X 101 Ft |
| Size Total Text | 27.5 X 101 Ft |
https://www.realtor.ca/real-estate/28022014/4085-fracchioni-drive-lincoln-beamsville-982-beamsville
Contact Us
Contact us for more information
Kafayat Ayodele-Peters
Broker
480 Eglinton Ave West
Mississauga, Ontario L5R 0G2
(905) 565-9200
(905) 565-6677


