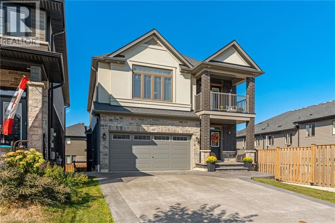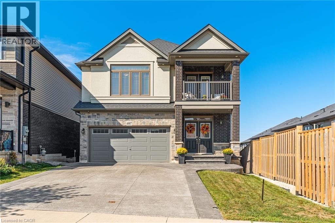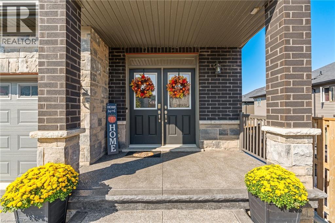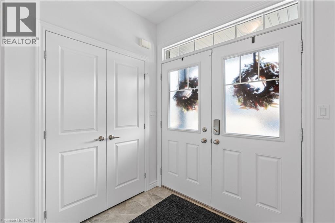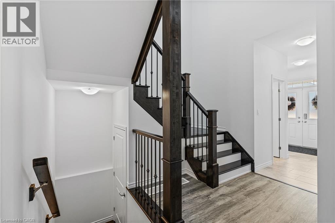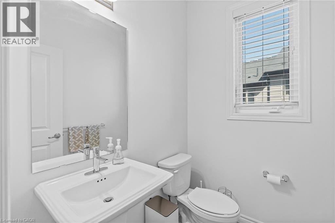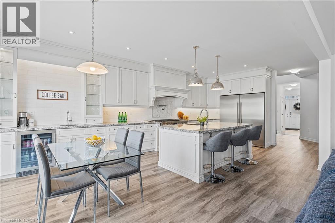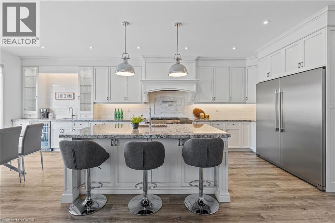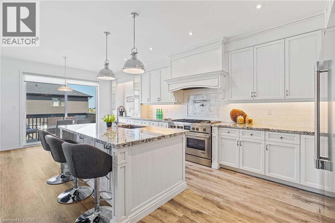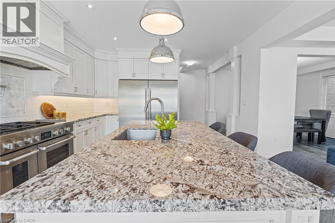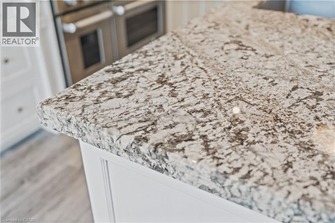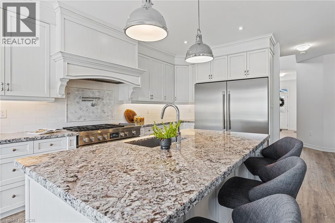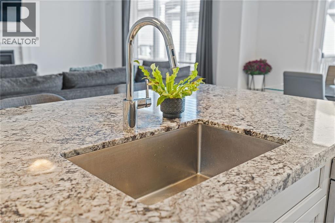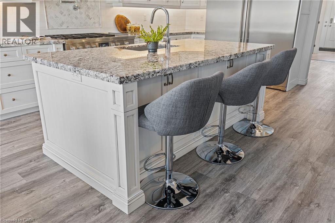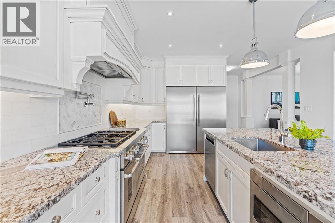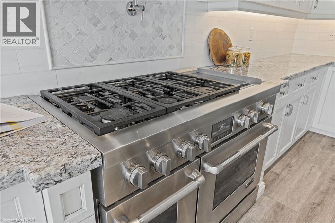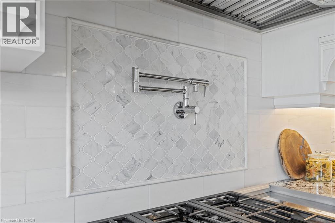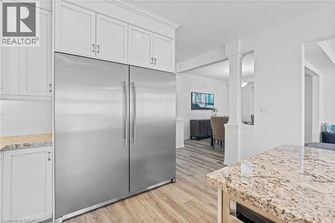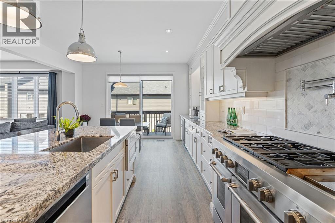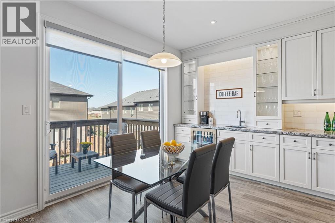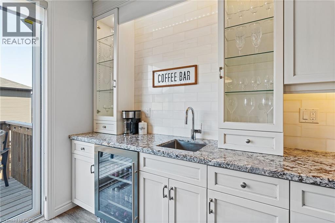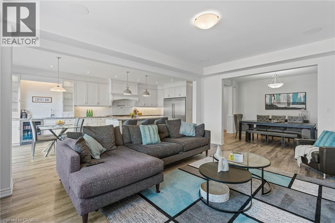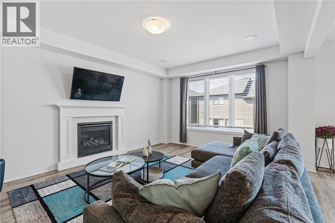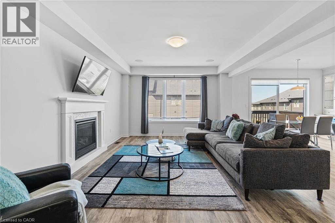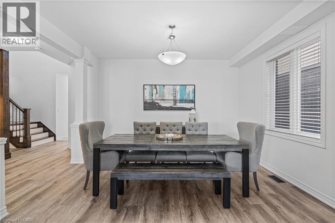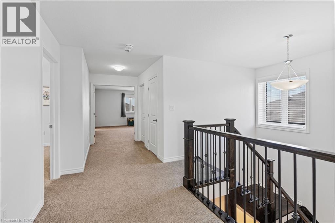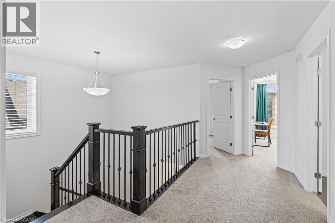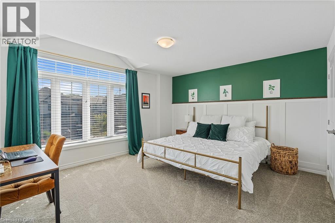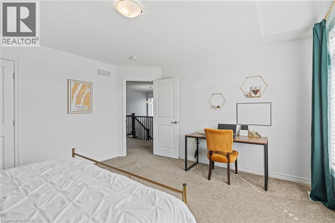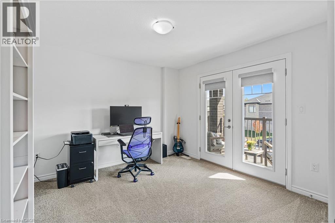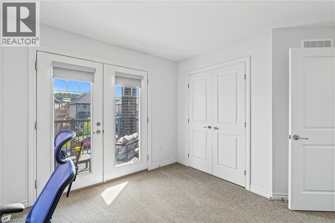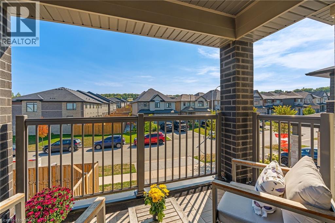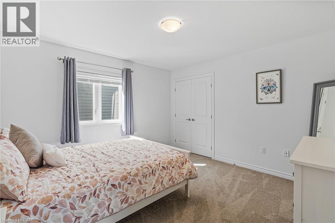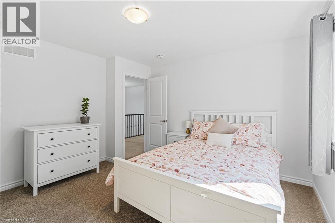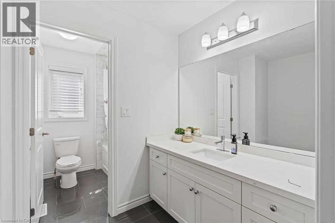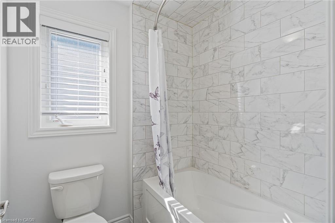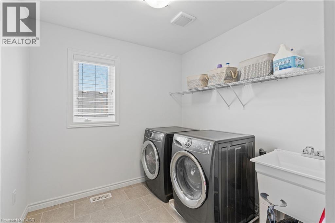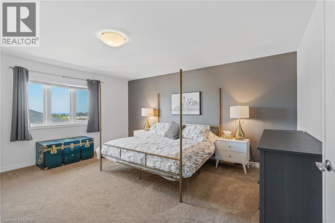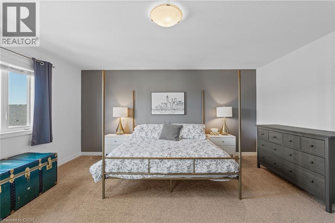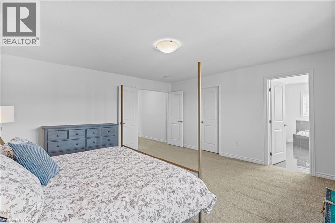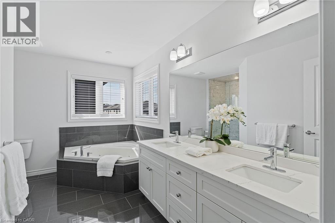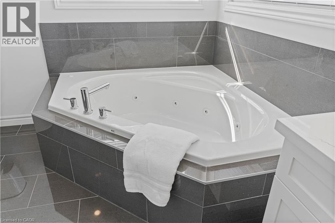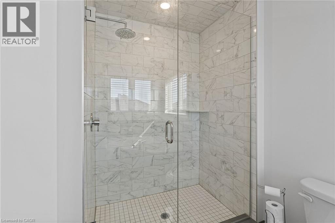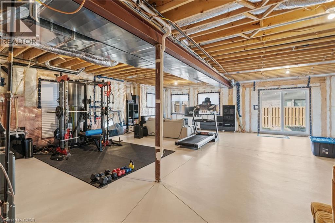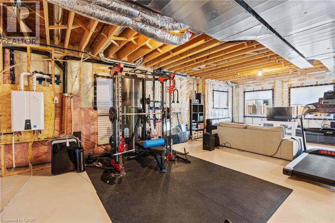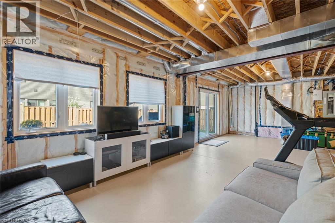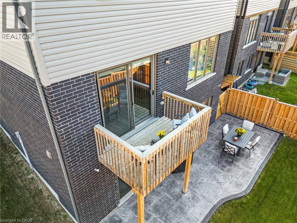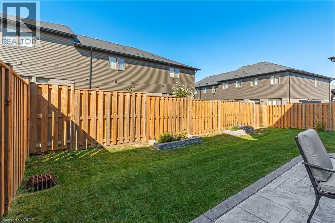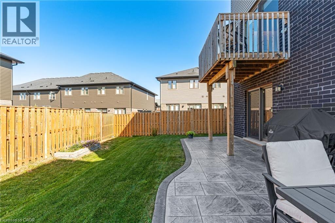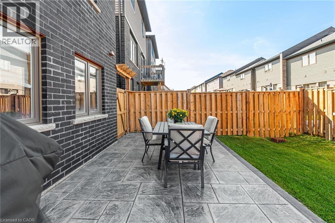4087 Healing Street Beamsville, Ontario L3J 0S3
$1,065,000
Welcome to this stunning detached family home in the heart of Beamsville ! This beautifully designed home is an entertainers dream with a well designed open concept and stunning kitchen with additional cabinets and upgraded appliances. All 4 bedrooms are large with ample room for furniture. The primary bedroom is a retreat in itself with a stunning full bath and a roomy walk-in closet. The basement features a complete walkout to the yard and currently awaiting your creative touch. This home is on a pie shaped lot with a fully fenced backyard, perfect for kids, pets, or hosting summer gatherings. Custom stamped concreate back patio and walkways. Located within walking distance to great schools, Bruce Trail, and a nearby dog park. Enjoy the convenience of being just minutes from shopping, restaurants, local highways for commuting and local wineries. (id:50886)
Property Details
| MLS® Number | 40770405 |
| Property Type | Single Family |
| Amenities Near By | Schools |
| Community Features | Quiet Area |
| Parking Space Total | 6 |
Building
| Bathroom Total | 3 |
| Bedrooms Above Ground | 4 |
| Bedrooms Total | 4 |
| Appliances | Dishwasher, Microwave Built-in, Gas Stove(s) |
| Architectural Style | 2 Level |
| Basement Development | Unfinished |
| Basement Type | Full (unfinished) |
| Constructed Date | 2019 |
| Construction Style Attachment | Detached |
| Cooling Type | Central Air Conditioning |
| Exterior Finish | Brick Veneer, Stucco, Vinyl Siding |
| Foundation Type | Poured Concrete |
| Half Bath Total | 1 |
| Heating Fuel | Natural Gas |
| Heating Type | Forced Air |
| Stories Total | 2 |
| Size Interior | 2,645 Ft2 |
| Type | House |
| Utility Water | Municipal Water |
Parking
| Attached Garage |
Land
| Access Type | Highway Access |
| Acreage | No |
| Land Amenities | Schools |
| Sewer | Municipal Sewage System |
| Size Depth | 111 Ft |
| Size Frontage | 32 Ft |
| Size Total Text | Under 1/2 Acre |
| Zoning Description | R1 |
Rooms
| Level | Type | Length | Width | Dimensions |
|---|---|---|---|---|
| Second Level | Bedroom | 14'3'' x 13'5'' | ||
| Second Level | Laundry Room | 9'10'' x 8'2'' | ||
| Second Level | 4pc Bathroom | 10'9'' x 14'5'' | ||
| Second Level | Bedroom | 13'0'' x 11'3'' | ||
| Second Level | Bedroom | 12'3'' x 12'7'' | ||
| Second Level | 4pc Bathroom | 12'3'' x 12'7'' | ||
| Second Level | Primary Bedroom | 15'3'' x 16'2'' | ||
| Basement | Storage | 9'10'' x 5'9'' | ||
| Basement | Other | 29'11'' x 48'5'' | ||
| Main Level | 2pc Bathroom | 5'8'' x 4'10'' | ||
| Main Level | Dining Room | 13'7'' x 12'1'' | ||
| Main Level | Kitchen | 14'7'' x 15'5'' | ||
| Main Level | Breakfast | 14'7'' x 9'7'' | ||
| Main Level | Living Room | 13'3'' x 18'11'' | ||
| Main Level | Foyer | 7'8'' x 11'7'' |
https://www.realtor.ca/real-estate/28870628/4087-healing-street-beamsville
Contact Us
Contact us for more information
Mike Machado
Salesperson
www.ringmike.com/
1044 Cannon Street East
Hamilton, Ontario L8L 2H7
(905) 308-8333
www.kwcomplete.com/

