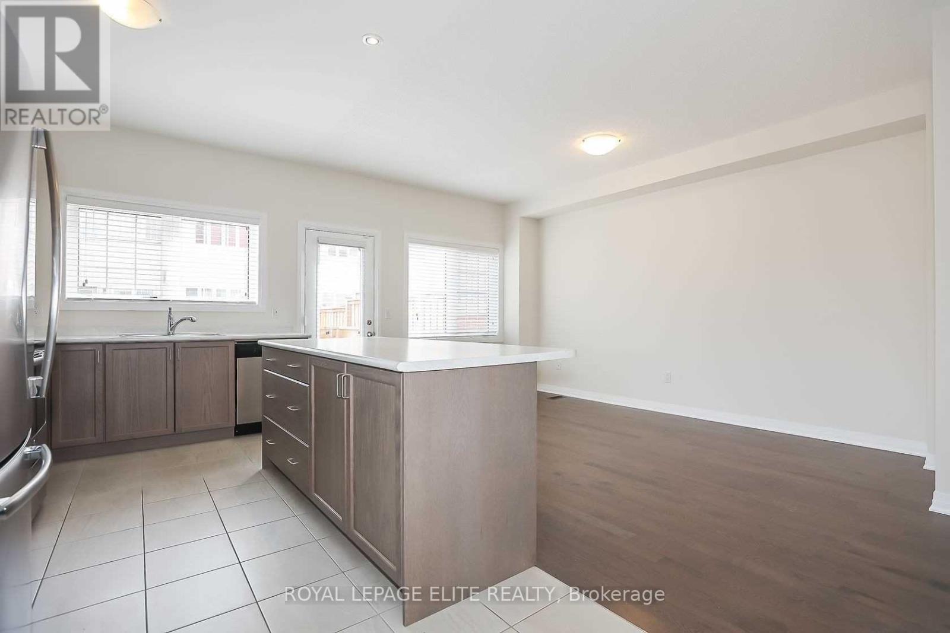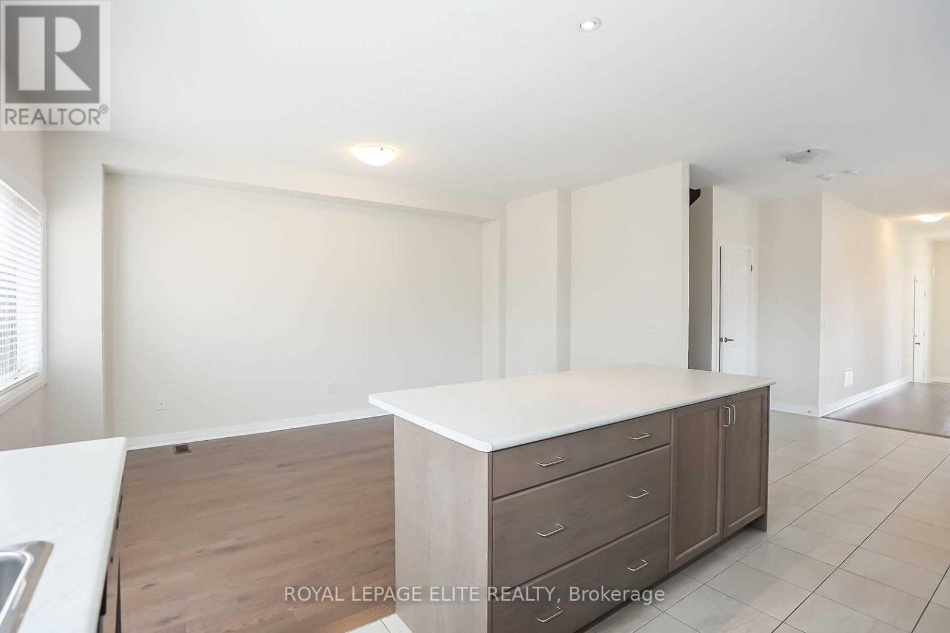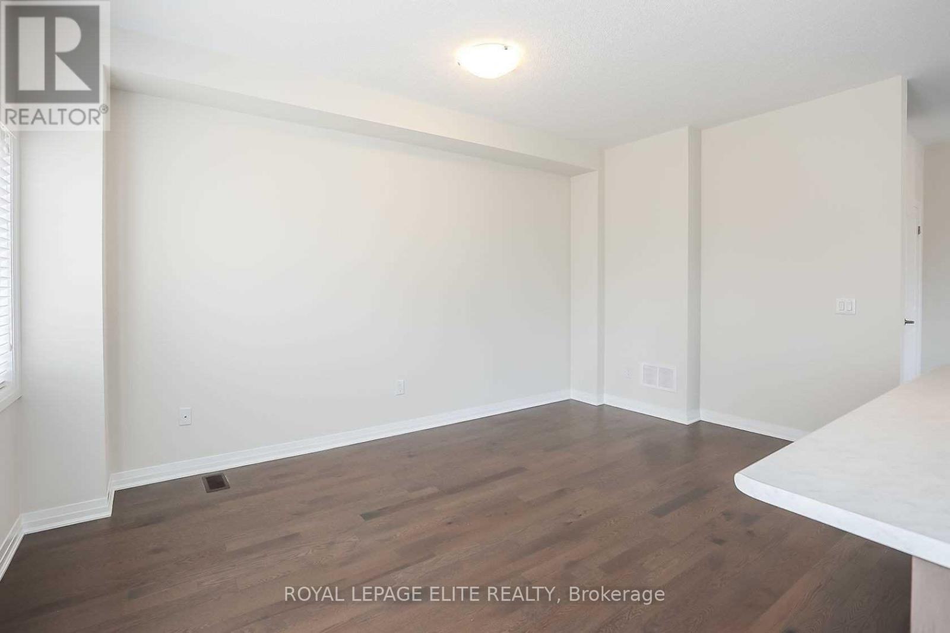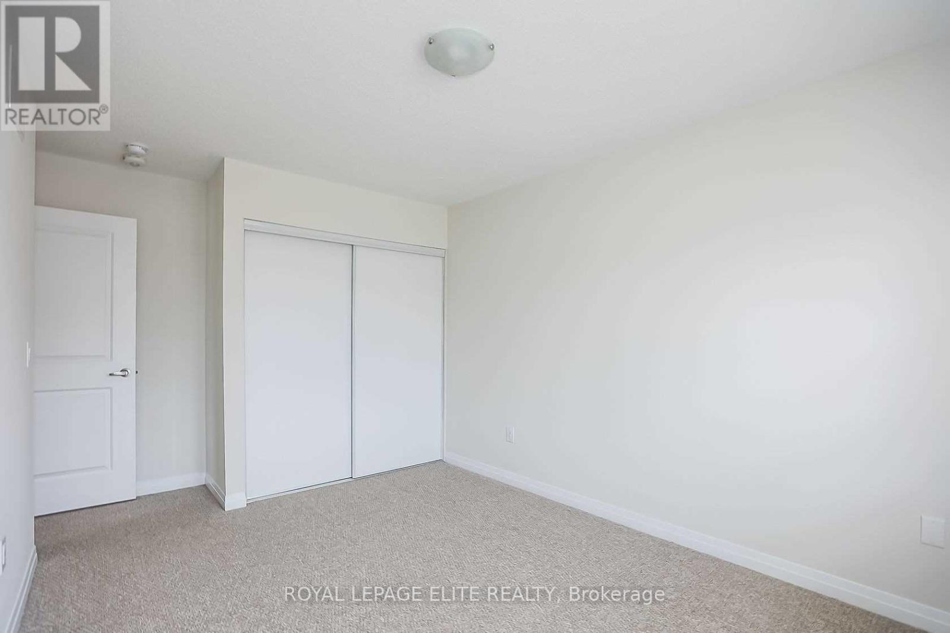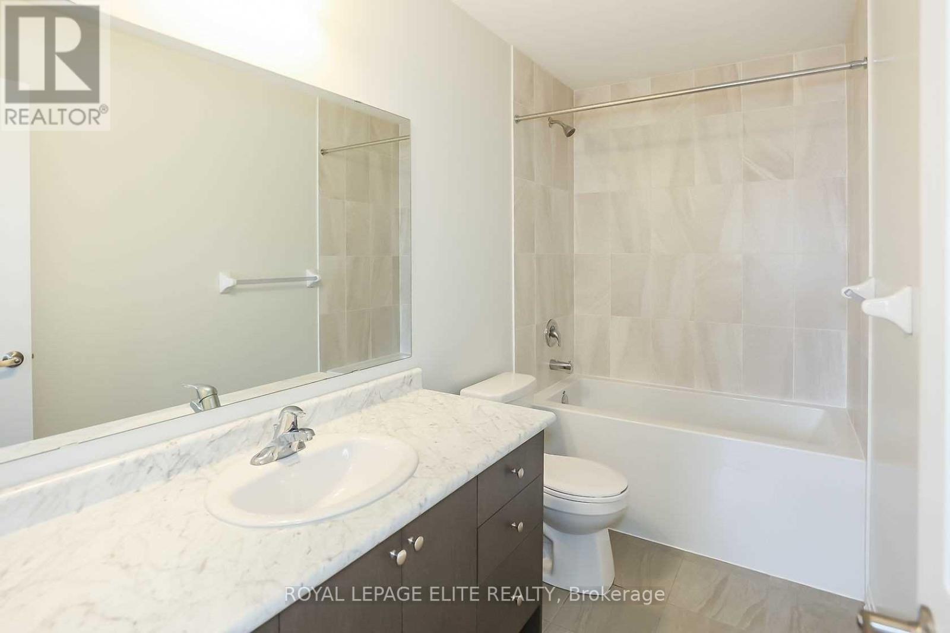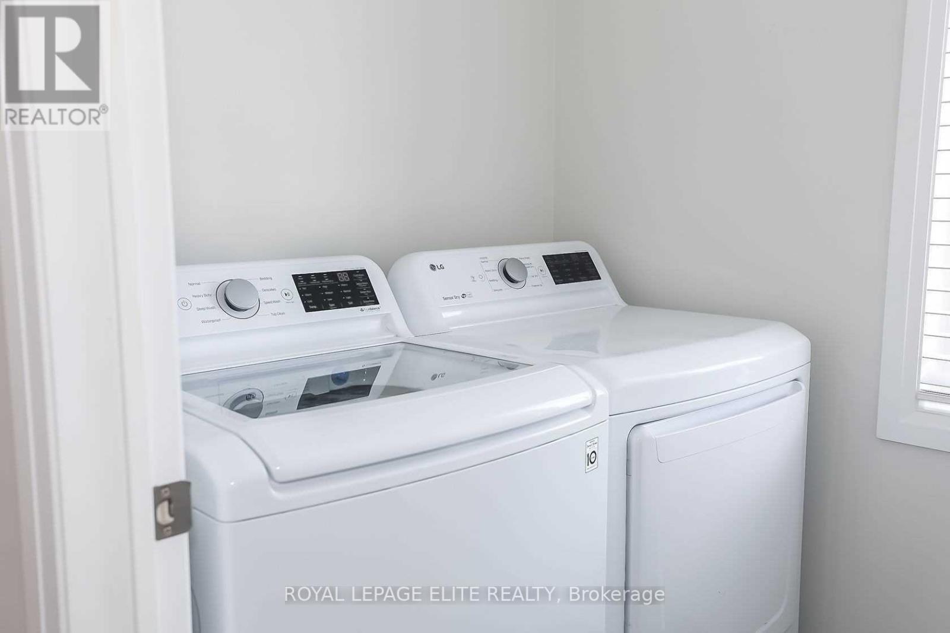4087 Maitland Street Lincoln, Ontario L0R 1B4
$3,000 Monthly
Fabulous 3 Bedroom End Unit Townhome (Like a semi-detached) In Great Beamsville location.Impeccably Maintained including Hardwood Floors &Oak Stained Staircase On Main, StainSteel kitchen Appl.,& Center Island W Extra Storage in kitchen, walk out the Family Room To Fenced In Backyard,Interior Access To Garage,2nd Floor Laundry Rm,3 Nice Size Bedrooms,4 Pc Ensuite & W/I Closet In Primary RM with Corner Tub & separate Shower with Glass Enclosure,Clean Broadloom 2nd Lvl, Sump Pump & cold cell in basement. (id:50886)
Property Details
| MLS® Number | X11955962 |
| Property Type | Single Family |
| Parking Space Total | 2 |
Building
| Bathroom Total | 3 |
| Bedrooms Above Ground | 3 |
| Bedrooms Total | 3 |
| Appliances | Water Heater, Dishwasher, Dryer, Hood Fan, Microwave, Refrigerator, Stove, Washer, Window Coverings |
| Basement Development | Unfinished |
| Basement Type | N/a (unfinished) |
| Construction Style Attachment | Attached |
| Cooling Type | Central Air Conditioning |
| Exterior Finish | Brick |
| Flooring Type | Ceramic, Hardwood, Carpeted |
| Foundation Type | Poured Concrete |
| Half Bath Total | 1 |
| Heating Fuel | Natural Gas |
| Heating Type | Forced Air |
| Stories Total | 2 |
| Size Interior | 1,500 - 2,000 Ft2 |
| Type | Row / Townhouse |
| Utility Water | Municipal Water |
Parking
| Attached Garage | |
| Garage |
Land
| Acreage | No |
| Sewer | Sanitary Sewer |
| Size Depth | 97 Ft |
| Size Frontage | 21 Ft ,1 In |
| Size Irregular | 21.1 X 97 Ft |
| Size Total Text | 21.1 X 97 Ft |
Rooms
| Level | Type | Length | Width | Dimensions |
|---|---|---|---|---|
| Second Level | Bathroom | Measurements not available | ||
| Second Level | Primary Bedroom | 4.749 m | 3.86 m | 4.749 m x 3.86 m |
| Second Level | Bedroom 2 | 3.911 m | 2.895 m | 3.911 m x 2.895 m |
| Second Level | Bedroom 3 | 2.844 m | 3.937 m | 2.844 m x 3.937 m |
| Second Level | Laundry Room | 1.524 m | 1.752 m | 1.524 m x 1.752 m |
| Second Level | Bathroom | Measurements not available | ||
| Main Level | Kitchen | 2.514 m | 3.657 m | 2.514 m x 3.657 m |
| Main Level | Eating Area | 3.302 m | 2.489 m | 3.302 m x 2.489 m |
| Main Level | Family Room | 4.658 m | 3.3 m | 4.658 m x 3.3 m |
| Main Level | Dining Room | 2.89 m | 2.641 m | 2.89 m x 2.641 m |
https://www.realtor.ca/real-estate/27877789/4087-maitland-street-lincoln
Contact Us
Contact us for more information
Linda Cordiano
Salesperson
5160 Explorer Drive #7
Mississauga, Ontario L4W 4T7
(905) 629-1515
(905) 629-0496












